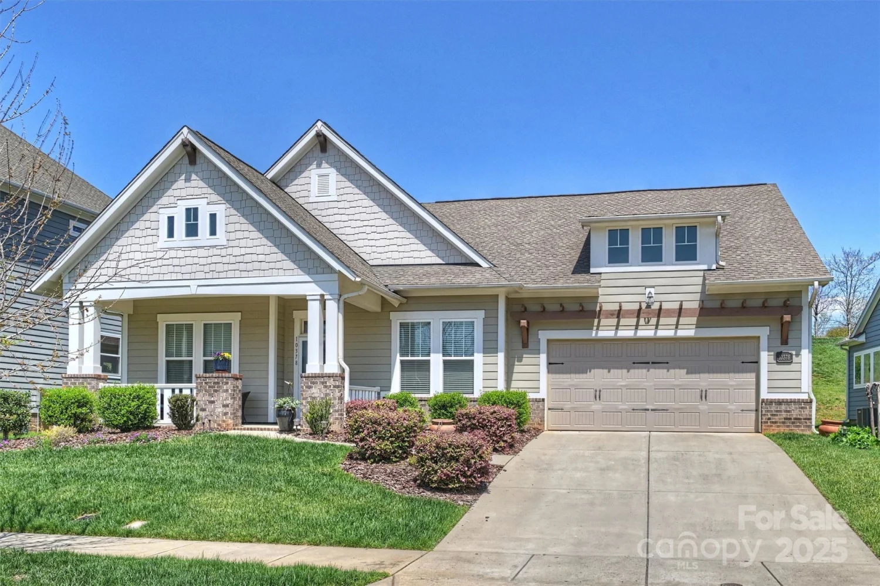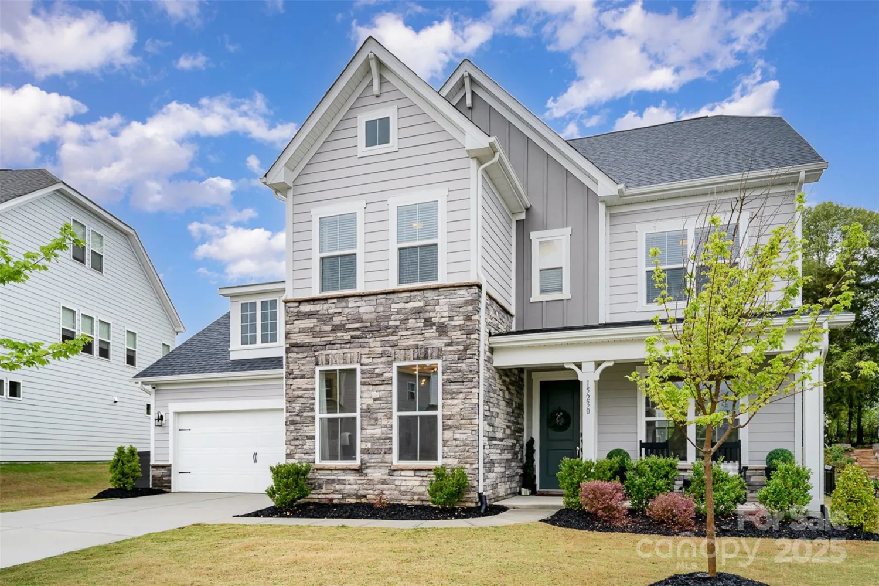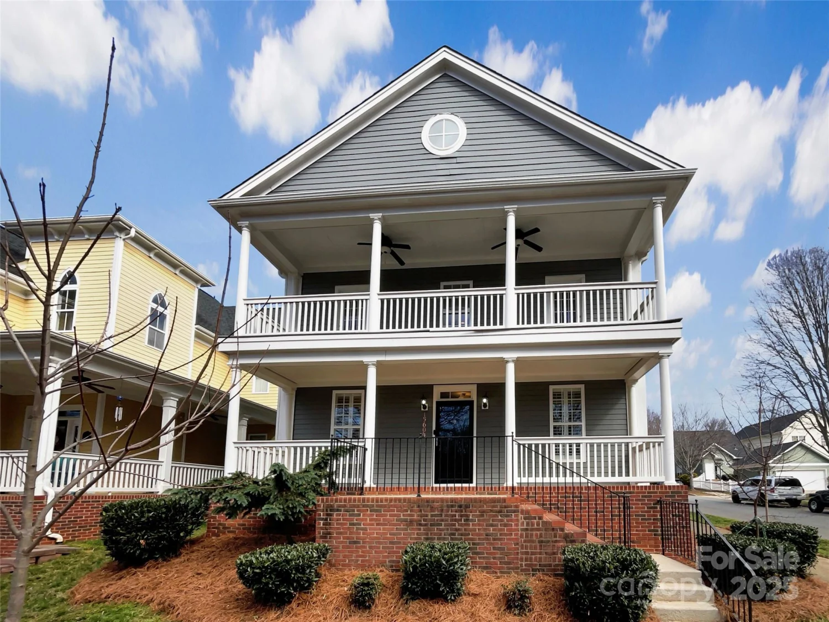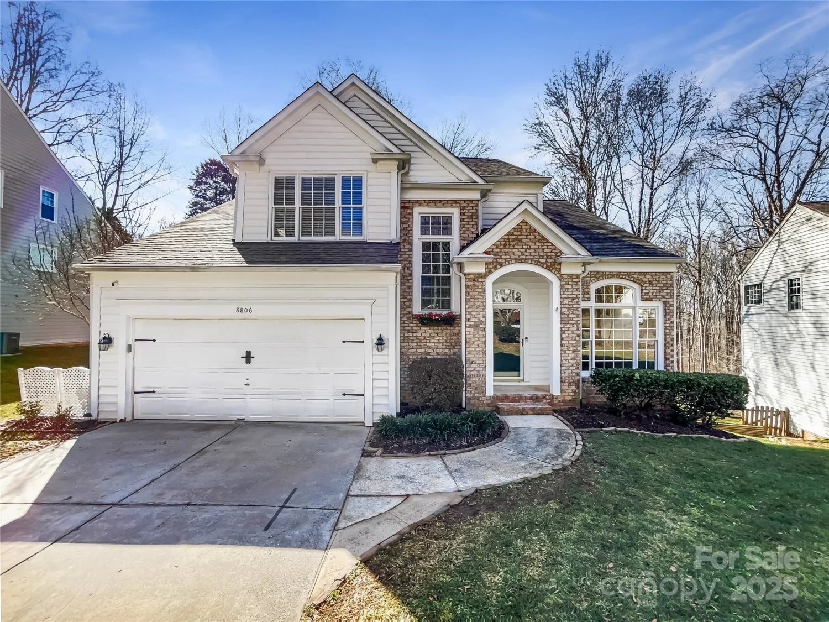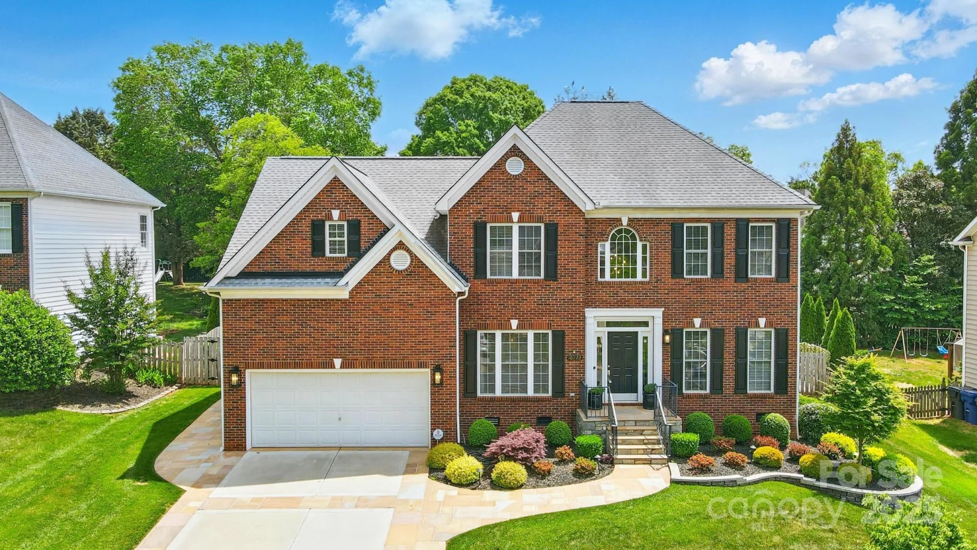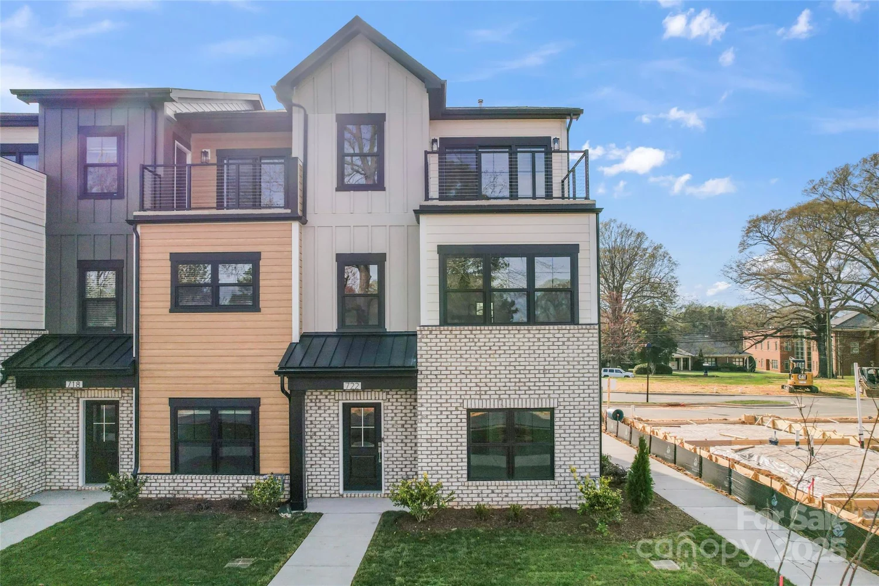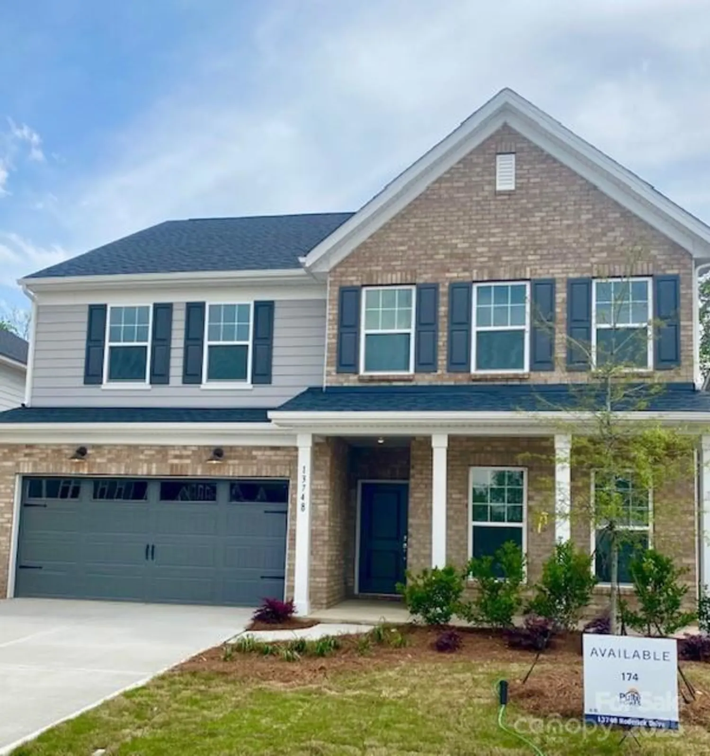9930 cask wayHuntersville, NC 28078
9930 cask wayHuntersville, NC 28078
Description
Charming Farmhouse-Style 5-Bedroom Home with Model Home-Level Upgrades & Details Included. Design focused on a bright & spacious floorplan w/oversized windows & doors perfect for letting in natural light & creating an open yet cozy feeling. Guest suite on main floor adds a nice touch of privacy & convenience for visitors. An impressive gourmet kitchen is always the highlight w/both function & beauty in mind, all the details a chef - or anyone who loves entertaining - would appreciate. Roseshire Chase, a boutique community of only 36 home, located 1.5 miles from I-77 (Gilead Rd - Exit 23). This ideal & preferred location is just minutes from shops, restaurants, entertainment, & outdoor activities at Birkdale Village, LKN, & Rosedale Village. The new Torrence Creek Greenway Trail gives residents access to nearly 20 miles of greenway, nature, & urban trails winding through Huntersville, Cornelius, & Davidson. The perfect way to enjoy the outdoors & all the amenities of Huntersville & LKN
Property Details for 9930 Cask Way
- Subdivision ComplexRoseshire Chase
- Architectural StyleFarmhouse
- Num Of Garage Spaces2
- Parking FeaturesAttached Garage, Garage Door Opener
- Property AttachedNo
LISTING UPDATED:
- StatusActive
- MLS #CAR4231727
- Days on Site50
- HOA Fees$1,750 / year
- MLS TypeResidential
- Year Built2024
- CountryMecklenburg
Location
Listing Courtesy of Mattamy Carolina Corporation - Phil Tirabassi
LISTING UPDATED:
- StatusActive
- MLS #CAR4231727
- Days on Site50
- HOA Fees$1,750 / year
- MLS TypeResidential
- Year Built2024
- CountryMecklenburg
Building Information for 9930 Cask Way
- StoriesTwo
- Year Built2024
- Lot Size0.0000 Acres
Payment Calculator
Term
Interest
Home Price
Down Payment
The Payment Calculator is for illustrative purposes only. Read More
Property Information for 9930 Cask Way
Summary
Location and General Information
- Directions: Model Home & Sales Office: 9859 Quercus Lane, Huntersville, NC 28078. From I-77 Northbound: Exit 23 (Gilead Road), turn left onto Gilead Road, continue 1 mile, turn right onto Ranson Road, continue 0.5 miles, turn left onto Quercus Lane – Community Entrance
- Coordinates: 35.41791126,-80.87207802
School Information
- Elementary School: Torrence Creek
- Middle School: Francis Bradley
- High School: Hopewell
Taxes and HOA Information
- Parcel Number: 00932251
- Tax Legal Description: L15 M74-100
Virtual Tour
Parking
- Open Parking: No
Interior and Exterior Features
Interior Features
- Cooling: Zoned
- Heating: Zoned
- Appliances: Dishwasher, Disposal, Exhaust Fan, Exhaust Hood, Gas Cooktop, Gas Water Heater, Microwave, Plumbed For Ice Maker, Wall Oven
- Fireplace Features: Gas Vented, Great Room
- Interior Features: Attic Stairs Pulldown, Breakfast Bar, Built-in Features, Entrance Foyer, Kitchen Island, Open Floorplan, Storage, Walk-In Closet(s), Walk-In Pantry
- Levels/Stories: Two
- Window Features: Window Treatments
- Foundation: Slab
- Bathrooms Total Integer: 4
Exterior Features
- Construction Materials: Fiber Cement, Stone
- Patio And Porch Features: Covered, Patio
- Pool Features: None
- Road Surface Type: Concrete, Paved
- Roof Type: Shingle
- Security Features: Carbon Monoxide Detector(s), Smoke Detector(s)
- Laundry Features: Laundry Room, Sink
- Pool Private: No
Property
Utilities
- Sewer: Public Sewer
- Water Source: City
Property and Assessments
- Home Warranty: No
Green Features
Lot Information
- Above Grade Finished Area: 2820
Rental
Rent Information
- Land Lease: No
Public Records for 9930 Cask Way
Home Facts
- Beds5
- Baths4
- Above Grade Finished2,820 SqFt
- StoriesTwo
- Lot Size0.0000 Acres
- StyleSingle Family Residence
- Year Built2024
- APN00932251
- CountyMecklenburg





