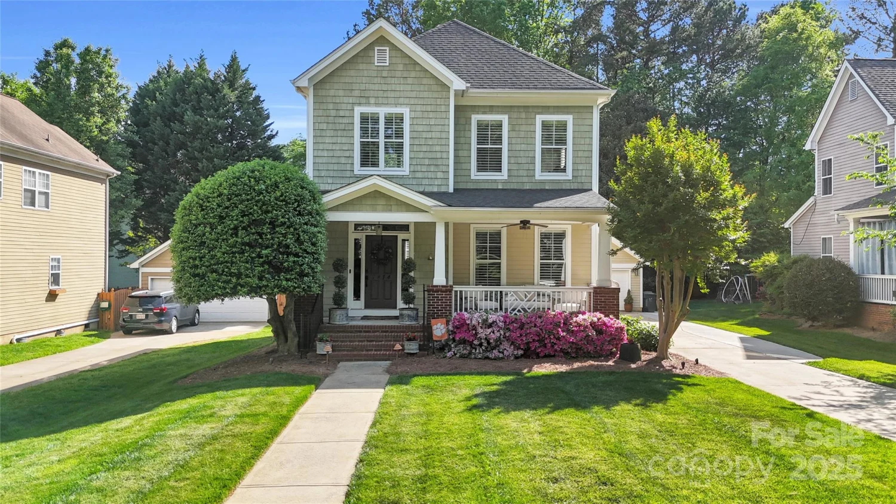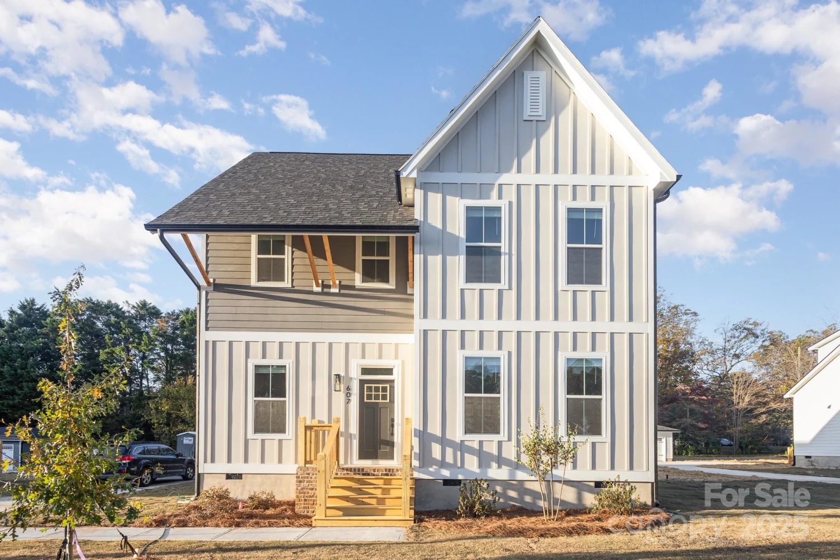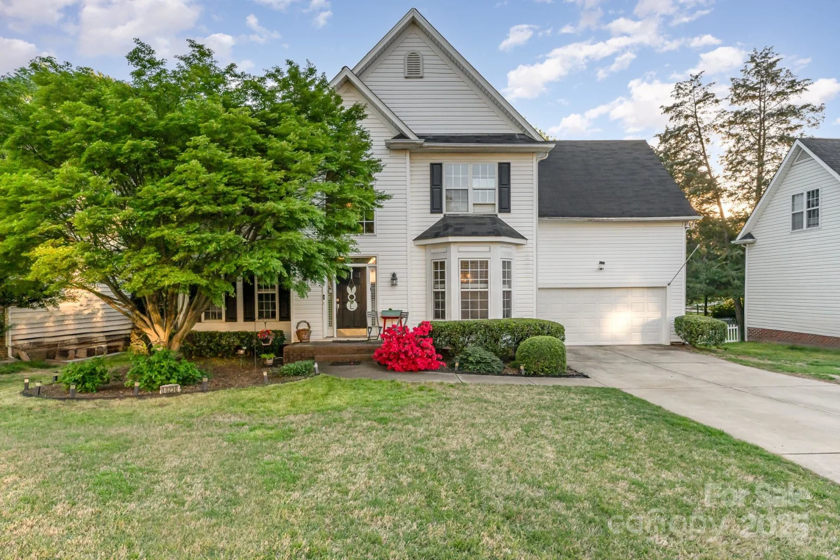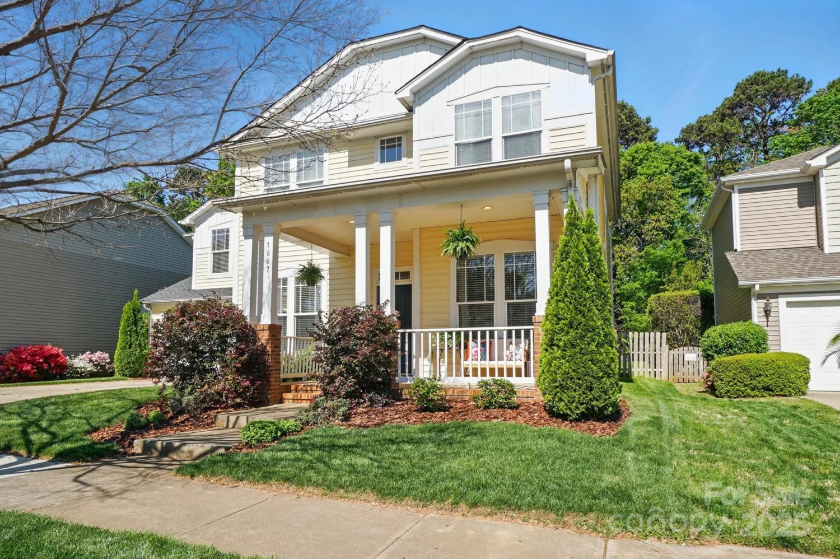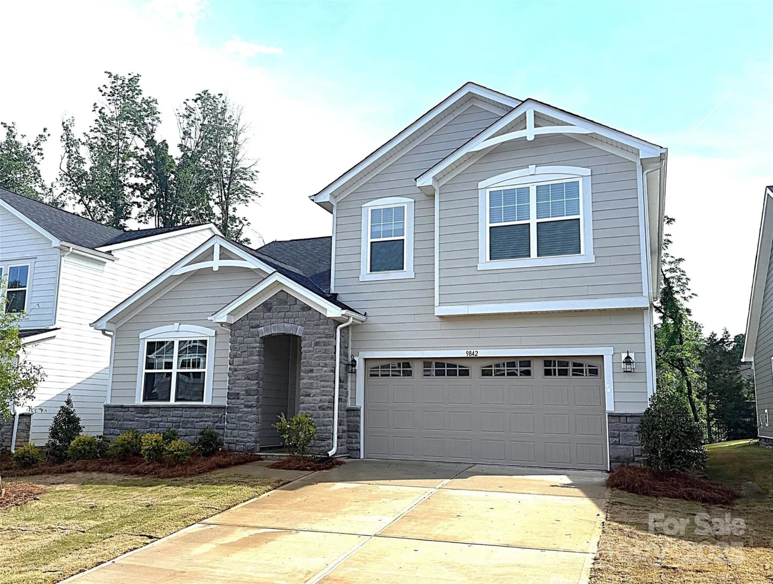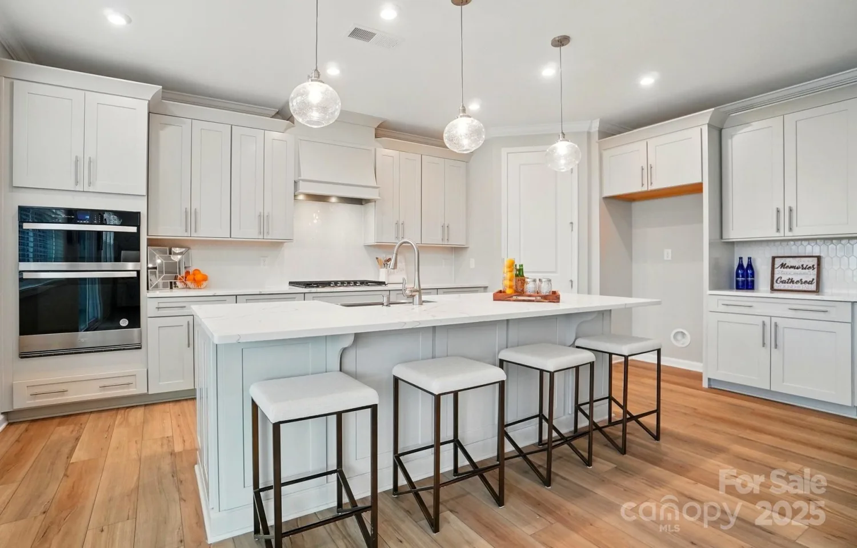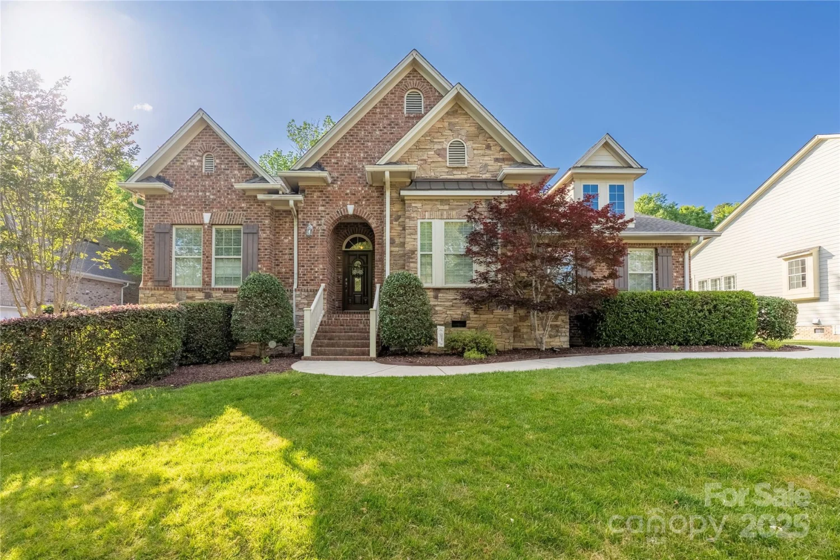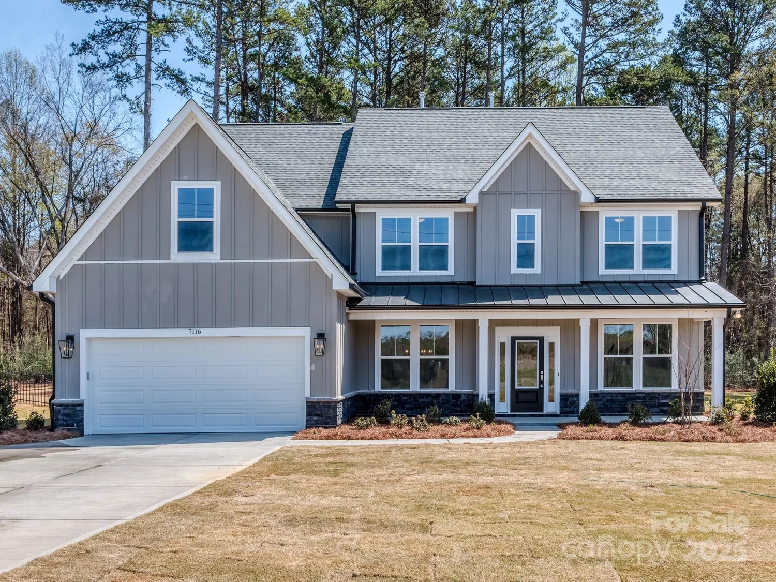10823 caverly courtHuntersville, NC 28078
10823 caverly courtHuntersville, NC 28078
Description
Love where you live! Welcome to your new 4 bedroom, 3.5 bath home on the 11th hole of Skybrook Golf Course in sought-after Cabarrus Co. w/ award-winning schools. Lovingly maintained & immaculate 1-owner home w/ natural light-filled rooms, fresh neutral paint & hardwood floors. Charming rocking-chair front porch greets you. Upon entering you’ll find a study w/ french doors, large family room w/ gas FP, separate dining room & flex space. Upgraded kitchen (2023) includes ss appliances, Quartz countertops/backsplash & dining area that looks out to the serene backyard perfect for entertaining w/ mature trees, brick paver patio, & custom fire-pit. You’ll love the extra storage in the mudroom & 3-car garage. Upstairs, discover a convenient laundry room, a spacious primary suite with a HUGE walk-in closet, and deluxe bathroom. The upper level also includes a bonus room, 3 add’l bedrooms, & 2 add’l full baths. Other upgrades include new roof (2021), & HVAC (main level 2021) & more.
Property Details for 10823 Caverly Court
- Subdivision ComplexSkybrook
- Architectural StyleTraditional
- ExteriorFire Pit, In-Ground Irrigation
- Num Of Garage Spaces3
- Parking FeaturesDriveway, Attached Garage
- Property AttachedNo
LISTING UPDATED:
- StatusPending
- MLS #CAR4228956
- Days on Site23
- HOA Fees$565 / year
- MLS TypeResidential
- Year Built2005
- CountryCabarrus
Location
Listing Courtesy of Keller Williams Unified - Stacy Dowd
LISTING UPDATED:
- StatusPending
- MLS #CAR4228956
- Days on Site23
- HOA Fees$565 / year
- MLS TypeResidential
- Year Built2005
- CountryCabarrus
Building Information for 10823 Caverly Court
- StoriesTwo
- Year Built2005
- Lot Size0.0000 Acres
Payment Calculator
Term
Interest
Home Price
Down Payment
The Payment Calculator is for illustrative purposes only. Read More
Property Information for 10823 Caverly Court
Summary
Location and General Information
- Community Features: Clubhouse, Fitness Center, Game Court, Golf, Outdoor Pool, Picnic Area, Playground, Pond, Putting Green, Recreation Area, Sidewalks, Street Lights, Tennis Court(s), Walking Trails
- Coordinates: 35.406493,-80.759442
School Information
- Elementary School: W.R. Odell
- Middle School: Harris Road
- High School: Cox Mill
Taxes and HOA Information
- Parcel Number: 4670-57-7560-0000
- Tax Legal Description: LT 335 SKYBROOK .30AC
Virtual Tour
Parking
- Open Parking: No
Interior and Exterior Features
Interior Features
- Cooling: Ceiling Fan(s), Central Air
- Heating: Central, Heat Pump
- Appliances: Dishwasher, Double Oven, Gas Cooktop, Microwave, Oven, Plumbed For Ice Maker
- Fireplace Features: Family Room, Gas
- Flooring: Carpet, Tile, Wood
- Levels/Stories: Two
- Other Equipment: Surround Sound
- Window Features: Window Treatments
- Foundation: Crawl Space
- Total Half Baths: 1
- Bathrooms Total Integer: 4
Exterior Features
- Construction Materials: Stone, Vinyl
- Fencing: Invisible
- Patio And Porch Features: Covered, Front Porch, Patio
- Pool Features: None
- Road Surface Type: Concrete, Paved
- Roof Type: Shingle
- Laundry Features: Electric Dryer Hookup, Upper Level
- Pool Private: No
Property
Utilities
- Sewer: Public Sewer
- Utilities: Cable Available
- Water Source: City
Property and Assessments
- Home Warranty: No
Green Features
Lot Information
- Above Grade Finished Area: 3937
- Lot Features: Cul-De-Sac, On Golf Course
Rental
Rent Information
- Land Lease: No
Public Records for 10823 Caverly Court
Home Facts
- Beds4
- Baths3
- Above Grade Finished3,937 SqFt
- StoriesTwo
- Lot Size0.0000 Acres
- StyleSingle Family Residence
- Year Built2005
- APN4670-57-7560-0000
- CountyCabarrus





