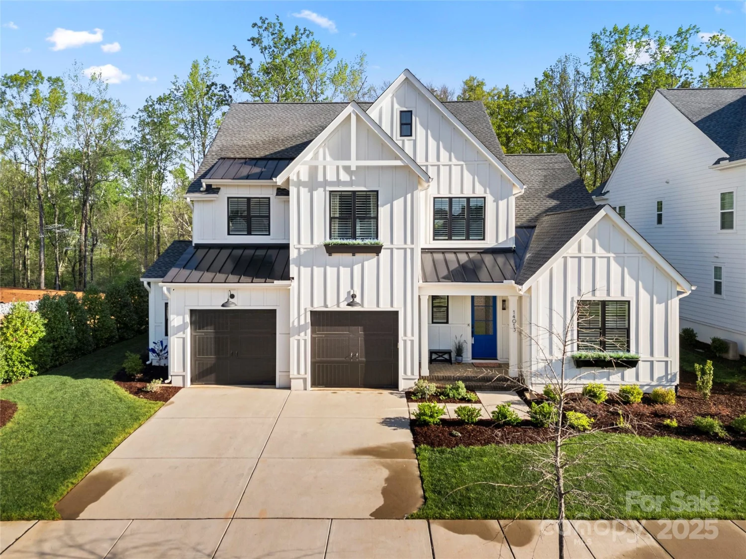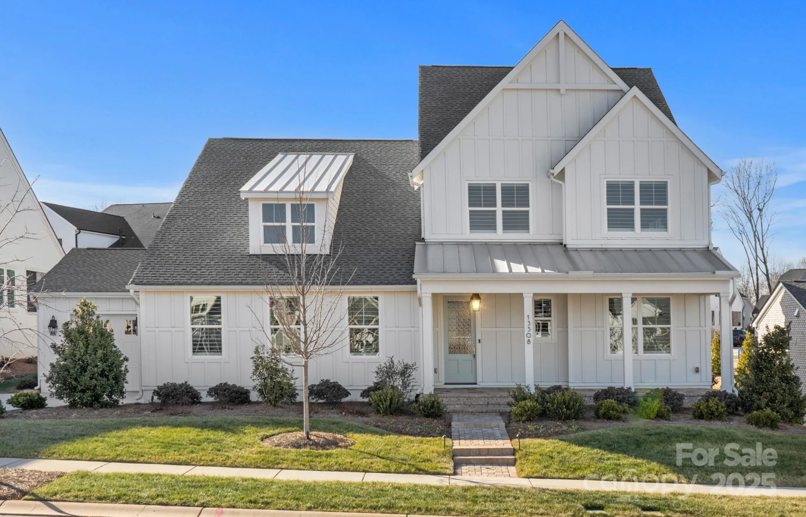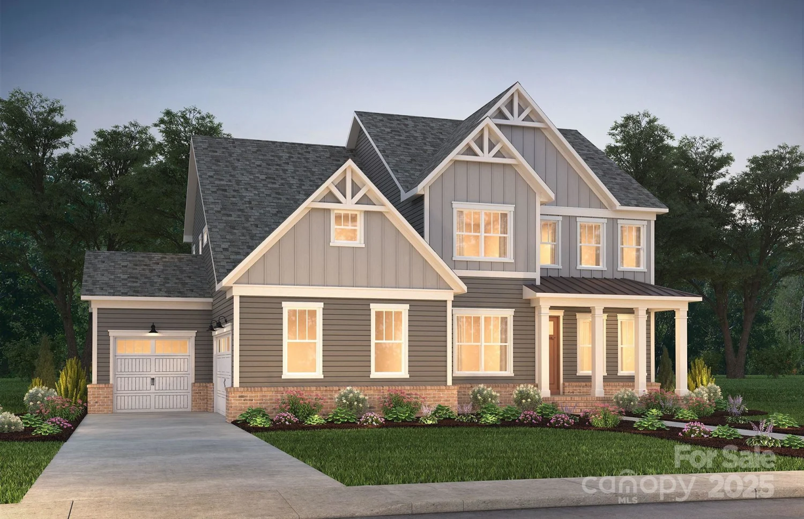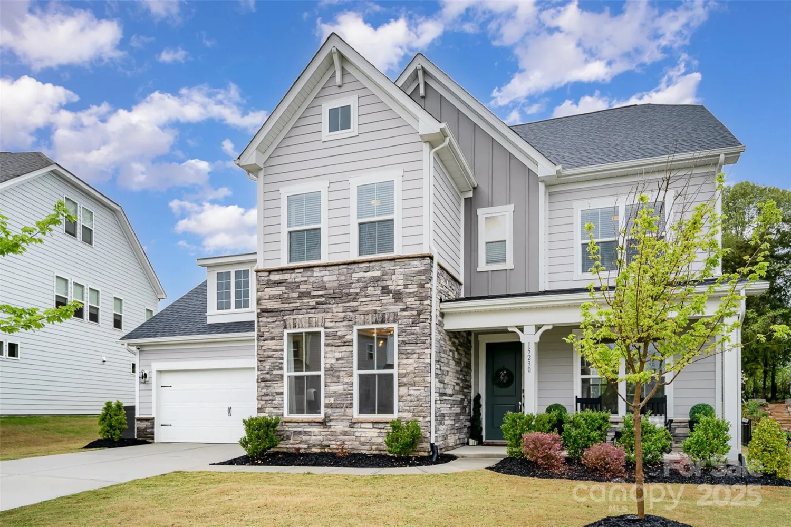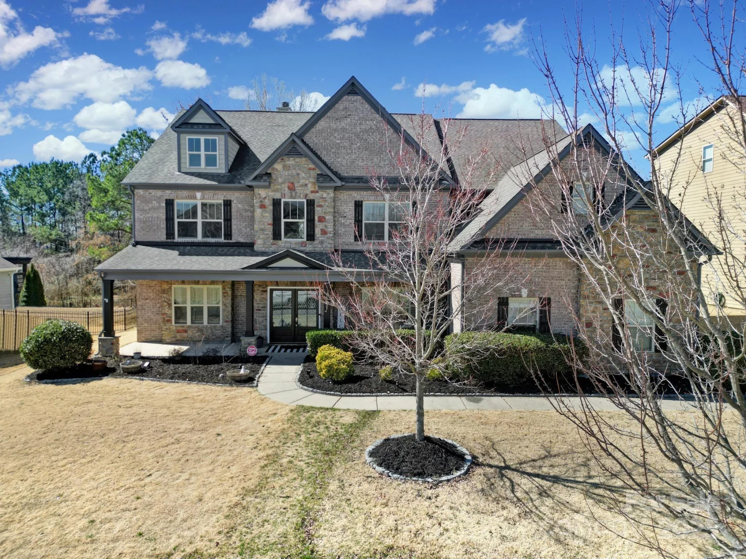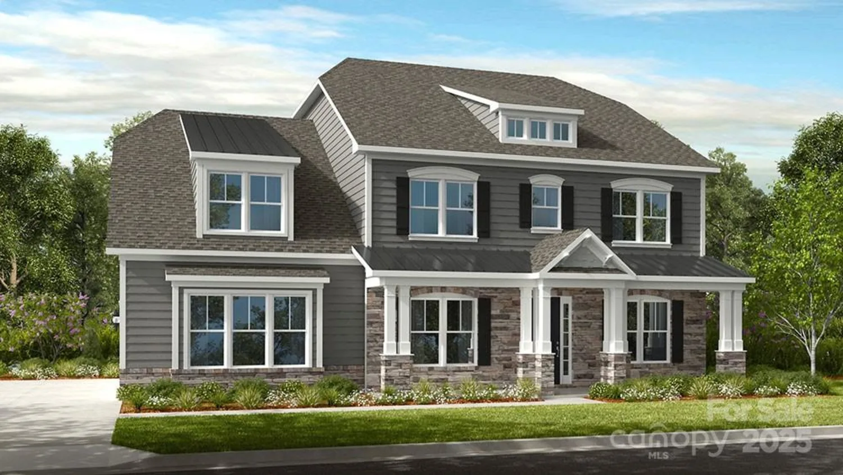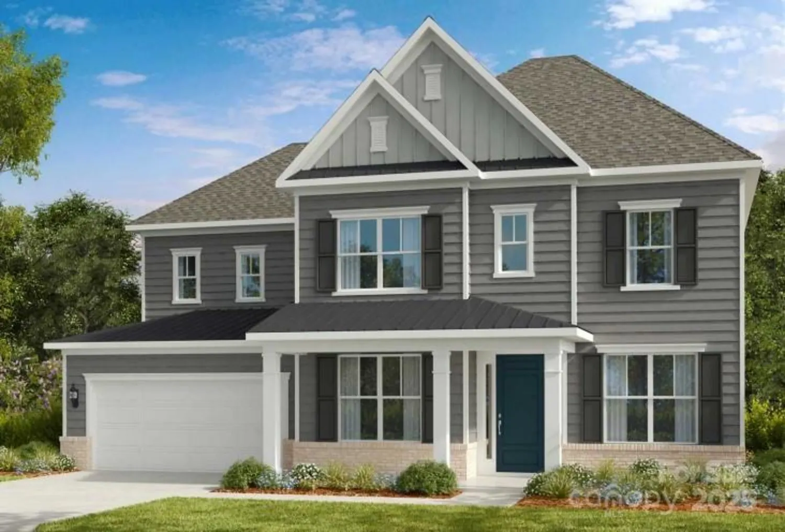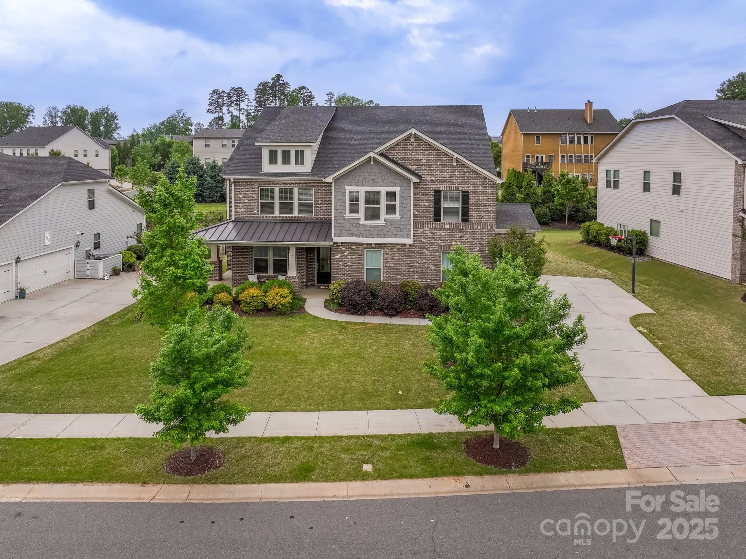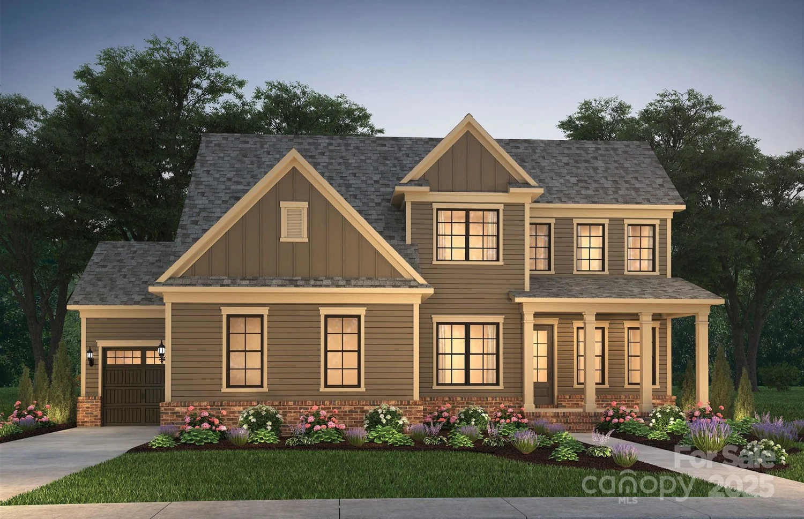11015 benjamin smith avenueHuntersville, NC 28078
11015 benjamin smith avenueHuntersville, NC 28078
Description
This charming 2020 Nest home is a must-see, offering thoughtfully designed spaces & upscale finishes throughout. Step inside to discover a main-level primary suite featuring recessed lighting, a walk-in closet & a sitting area. The ensuite includes a soaking tub, glass-enclosed walk-in shower & dual vanities w/quartz counters. The chef’s kitchen impresses w/s/s appliances, island w/seating, farmhouse sink, gas range, marble tile backsplash, walk-in pantry & quartz countertops—all seamlessly connected to a dining area & family room w/gas fireplace & access to a covered back patio. The main level also includes a living room, powder room & laundry. Upstairs, find two guest suites w/private baths, an additional bedroom, bonus room, dedicated office space & another full bathroom—perfect for flexible living. Enjoy the outdoors w/a fully fenced backyard & detached 3-car garage. Located in the Hollins Grove community—this home offers comfort, style & convenience at every turn.
Property Details for 11015 Benjamin Smith Avenue
- Subdivision ComplexHollins Grove
- Num Of Garage Spaces3
- Parking FeaturesAttached Carport, Driveway, Detached Garage
- Property AttachedNo
LISTING UPDATED:
- StatusActive
- MLS #CAR4245279
- Days on Site21
- HOA Fees$250 / month
- MLS TypeResidential
- Year Built2019
- CountryMecklenburg
Location
Listing Courtesy of Puma & Associates Realty, Inc. - Phil Puma
LISTING UPDATED:
- StatusActive
- MLS #CAR4245279
- Days on Site21
- HOA Fees$250 / month
- MLS TypeResidential
- Year Built2019
- CountryMecklenburg
Building Information for 11015 Benjamin Smith Avenue
- StoriesTwo
- Year Built2019
- Lot Size0.0000 Acres
Payment Calculator
Term
Interest
Home Price
Down Payment
The Payment Calculator is for illustrative purposes only. Read More
Property Information for 11015 Benjamin Smith Avenue
Summary
Location and General Information
- Community Features: Sidewalks, Street Lights
- Coordinates: 35.417231,-80.939087
School Information
- Elementary School: Barnette
- Middle School: Francis Bradley
- High School: Hopewell
Taxes and HOA Information
- Parcel Number: 013-191-29
- Tax Legal Description: L14 M63-427
Virtual Tour
Parking
- Open Parking: No
Interior and Exterior Features
Interior Features
- Cooling: Central Air
- Heating: Forced Air
- Appliances: Dishwasher, Electric Water Heater, Gas Range, Microwave
- Fireplace Features: Gas
- Flooring: Carpet, Hardwood, Tile
- Interior Features: Entrance Foyer, Kitchen Island, Walk-In Closet(s), Walk-In Pantry
- Levels/Stories: Two
- Foundation: Crawl Space
- Total Half Baths: 1
- Bathrooms Total Integer: 5
Exterior Features
- Construction Materials: Brick Full
- Fencing: Back Yard, Fenced
- Patio And Porch Features: Covered, Front Porch, Patio
- Pool Features: None
- Road Surface Type: Concrete, Paved
- Laundry Features: Laundry Room, Main Level
- Pool Private: No
Property
Utilities
- Sewer: Public Sewer
- Water Source: City
Property and Assessments
- Home Warranty: No
Green Features
Lot Information
- Above Grade Finished Area: 3884
Rental
Rent Information
- Land Lease: No
Public Records for 11015 Benjamin Smith Avenue
Home Facts
- Beds4
- Baths4
- Above Grade Finished3,884 SqFt
- StoriesTwo
- Lot Size0.0000 Acres
- StyleSingle Family Residence
- Year Built2019
- APN013-191-29
- CountyMecklenburg
- ZoningR


