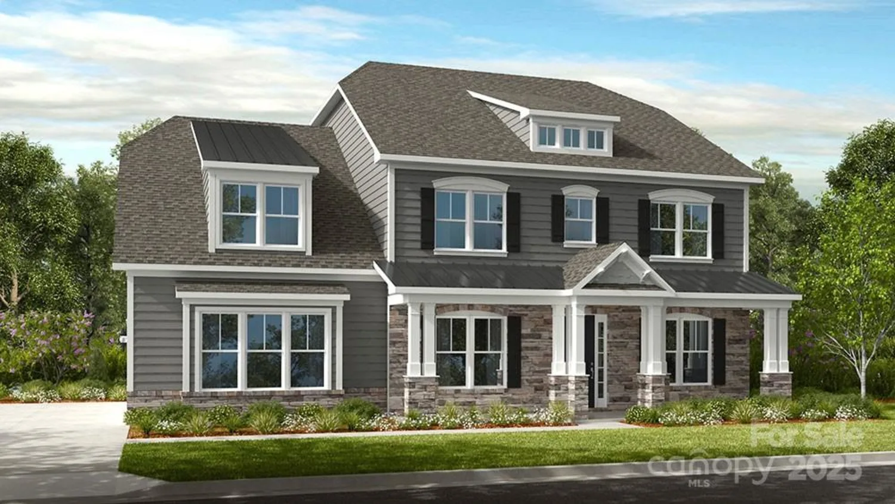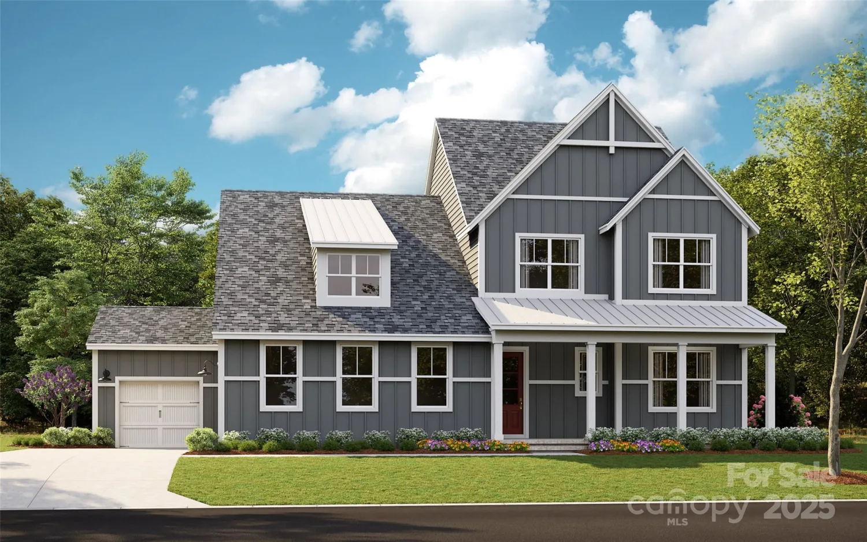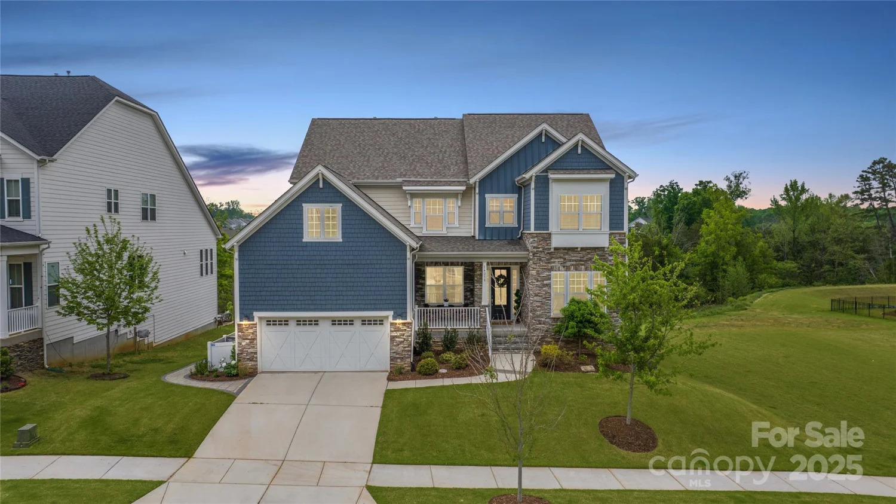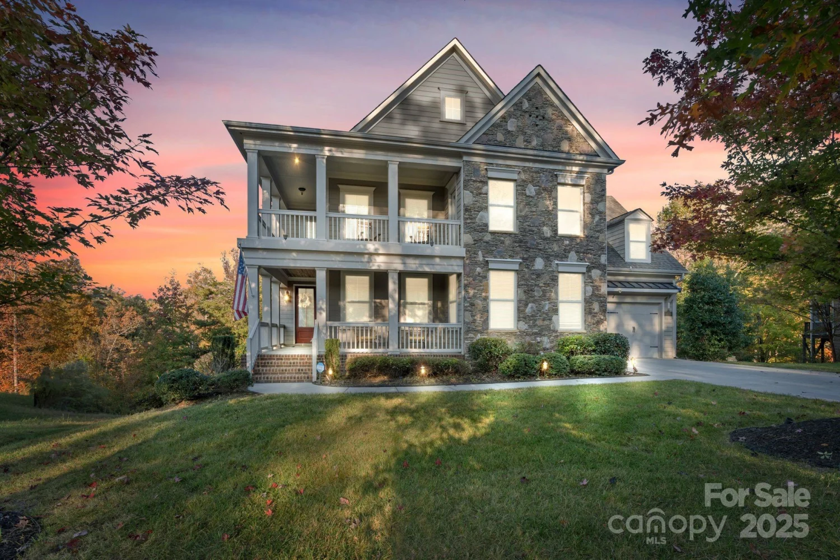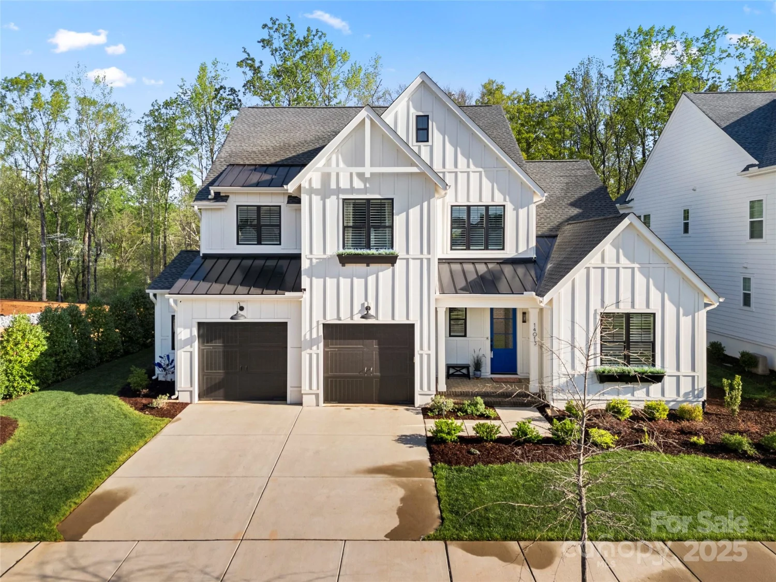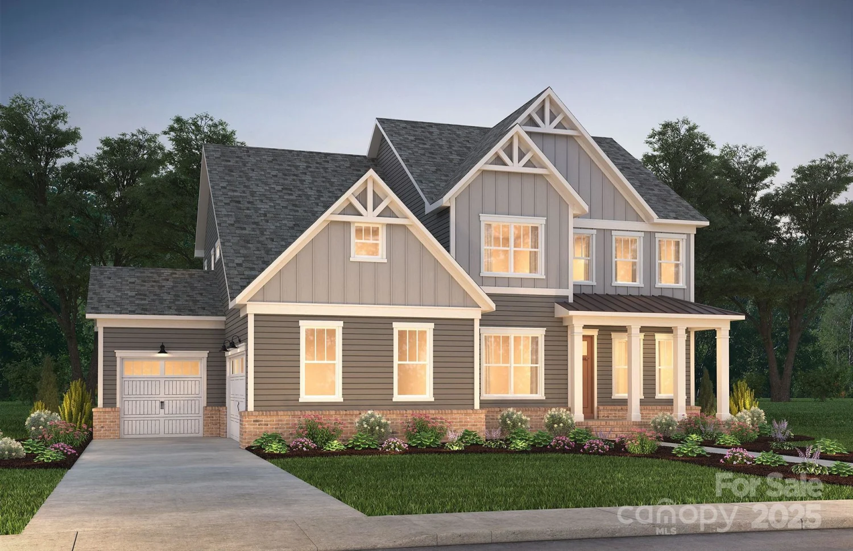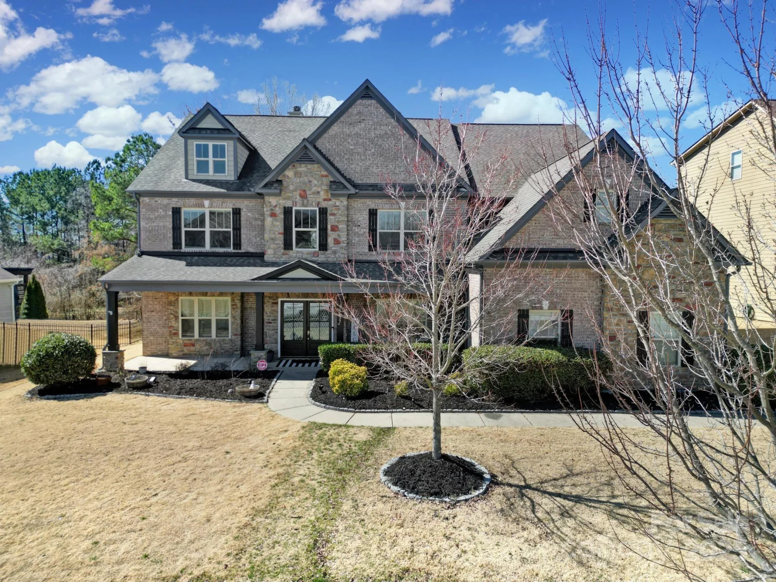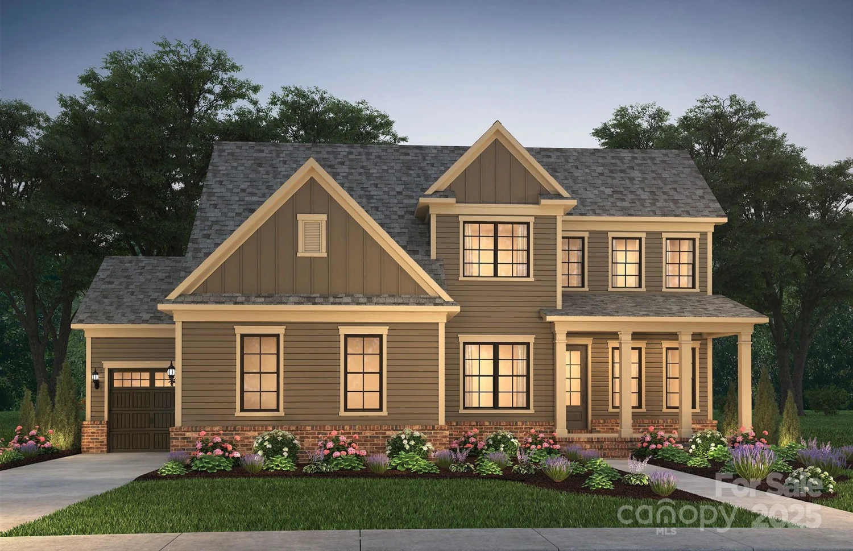13308 oak farm laneHuntersville, NC 28078
13308 oak farm laneHuntersville, NC 28078
Description
This Classica home built in 2022 features a 3 car garage, whole house water filtration system, hardwoods throughout the first floor & is energy star certified! Experience the kitchen which boasts an island w/additional seating, leathered granite, farmhouse sink, scullery, walk-in pantry, ceiling height cabinets w/glass doors & lights, in ceiling speakers, s/s appliances including a pro-dual fuel six burner range, wine & bev fridge. Great room has cathedral ceilings & heatilator fireplace. 30 ft screened in porch has a gas fireplace, TV & paver patio. PRIMARY ENSUITE on MAIN LEVEL has cathedral ceilings, w/d & walk-in closet designed by Queen City Closets. Bath has dual vanities, whirlpool tub, in-ceiling speakers & zero entry glass shower. Additional bed & bath complete the first floor. Upper level, find family room w/wet bar & under counter fridge, 2 ensuite bedrooms & 2nd laundry room. W/Northstone CC (~2mi), Birkdale (~3mi) & LKN (~5mi) nearby, this property is a must see.
Property Details for 13308 Oak Farm Lane
- Subdivision ComplexOak Farm
- ExteriorIn-Ground Irrigation
- Num Of Garage Spaces3
- Parking FeaturesDriveway, Attached Garage
- Property AttachedNo
LISTING UPDATED:
- StatusActive
- MLS #CAR4217082
- Days on Site93
- HOA Fees$2,504 / year
- MLS TypeResidential
- Year Built2022
- CountryMecklenburg
Location
Listing Courtesy of Puma & Associates Realty, Inc. - Phil Puma
LISTING UPDATED:
- StatusActive
- MLS #CAR4217082
- Days on Site93
- HOA Fees$2,504 / year
- MLS TypeResidential
- Year Built2022
- CountryMecklenburg
Building Information for 13308 Oak Farm Lane
- StoriesOne and One Half
- Year Built2022
- Lot Size0.0000 Acres
Payment Calculator
Term
Interest
Home Price
Down Payment
The Payment Calculator is for illustrative purposes only. Read More
Property Information for 13308 Oak Farm Lane
Summary
Location and General Information
- Community Features: Playground, Sidewalks
- Coordinates: 35.443018,-80.827646
School Information
- Elementary School: Huntersville
- Middle School: Bailey
- High School: William Amos Hough
Taxes and HOA Information
- Parcel Number: 011-052-32
- Tax Legal Description: L38 M70-387
Virtual Tour
Parking
- Open Parking: No
Interior and Exterior Features
Interior Features
- Cooling: Central Air, Heat Pump
- Heating: Forced Air, Heat Pump
- Appliances: Bar Fridge, Dishwasher, Electric Water Heater, Exhaust Hood, Filtration System, Microwave, Wine Refrigerator, Other
- Fireplace Features: Gas Log, Great Room, Outside
- Flooring: Carpet, Tile, Wood
- Interior Features: Drop Zone, Kitchen Island, Walk-In Closet(s), Walk-In Pantry, Wet Bar
- Levels/Stories: One and One Half
- Foundation: Slab, Other - See Remarks
- Bathrooms Total Integer: 4
Exterior Features
- Construction Materials: Fiber Cement
- Patio And Porch Features: Covered, Front Porch, Rear Porch, Screened
- Pool Features: None
- Road Surface Type: Concrete, Paved
- Laundry Features: Laundry Room, Main Level, Upper Level, Other - See Remarks
- Pool Private: No
Property
Utilities
- Sewer: Public Sewer
- Water Source: City
Property and Assessments
- Home Warranty: No
Green Features
Lot Information
- Above Grade Finished Area: 3579
Rental
Rent Information
- Land Lease: No
Public Records for 13308 Oak Farm Lane
Home Facts
- Beds4
- Baths4
- Above Grade Finished3,579 SqFt
- StoriesOne and One Half
- Lot Size0.0000 Acres
- StyleSingle Family Residence
- Year Built2022
- APN011-052-32
- CountyMecklenburg


