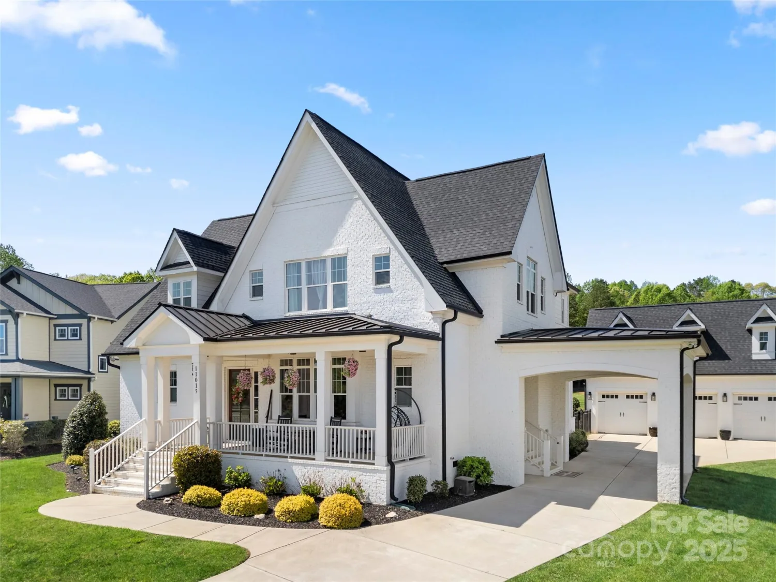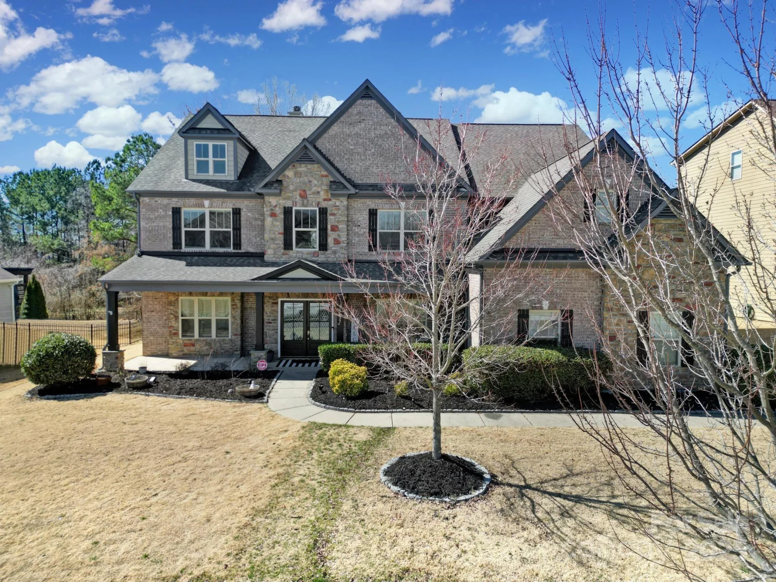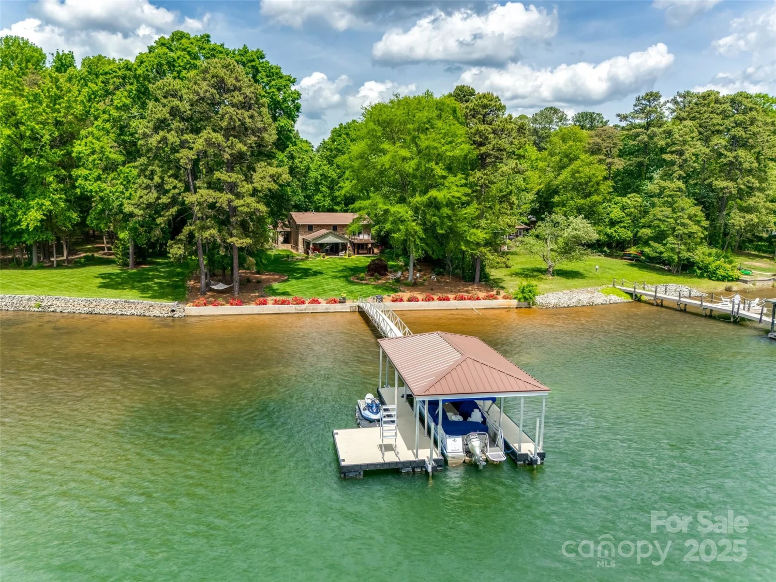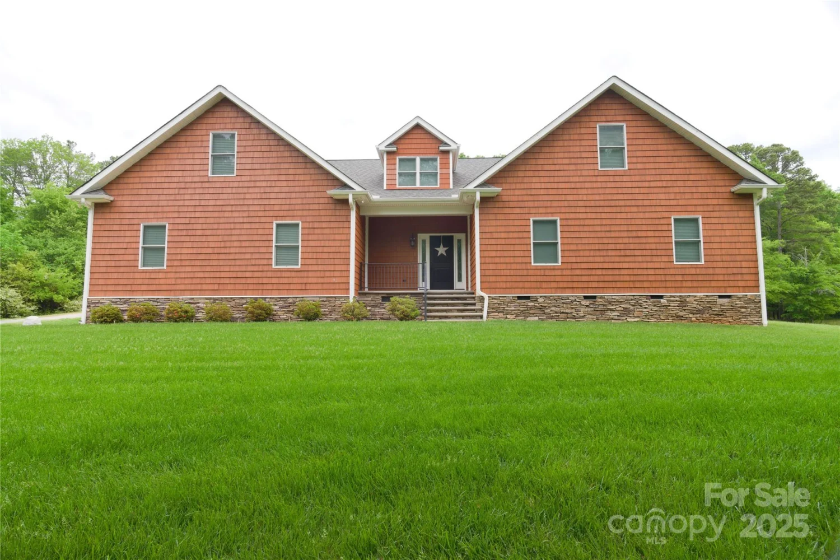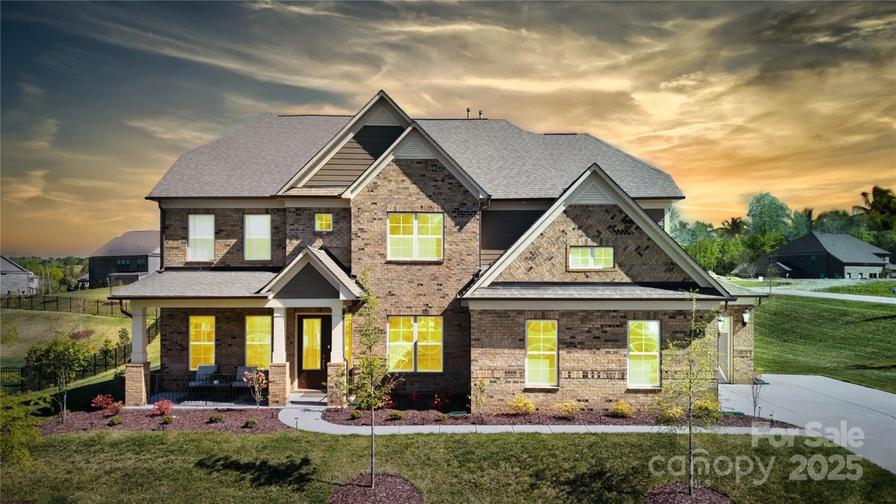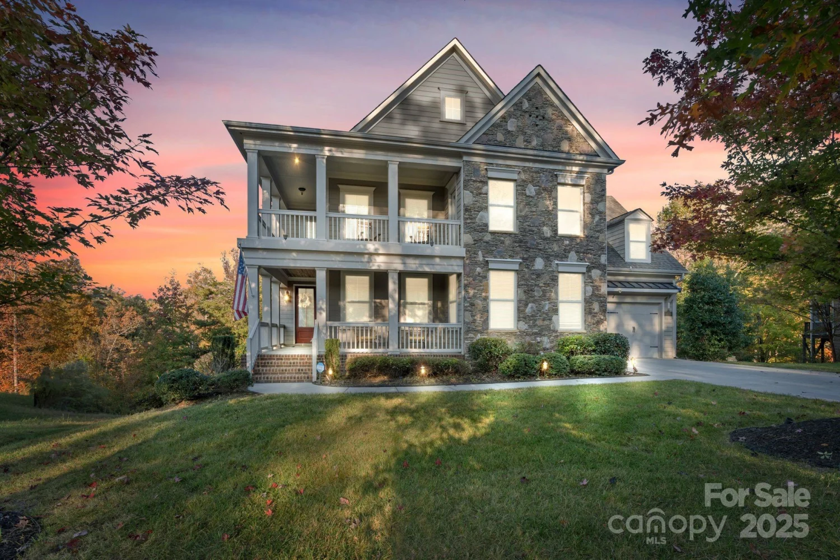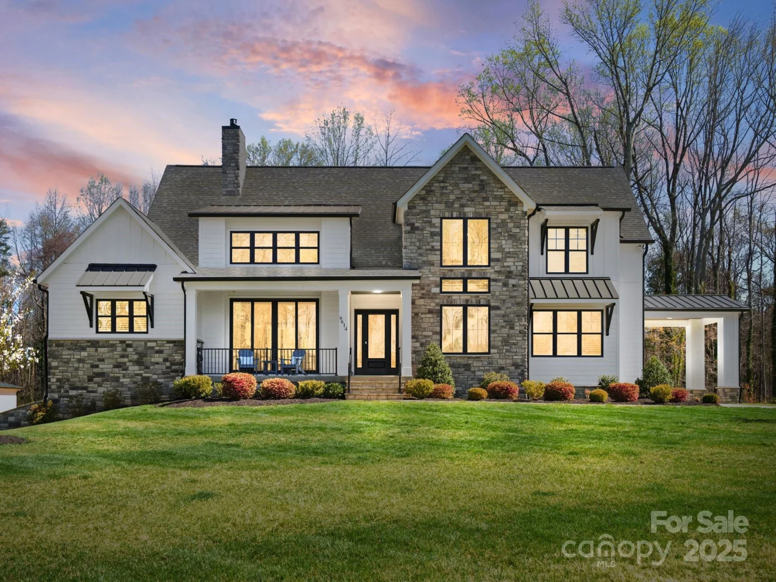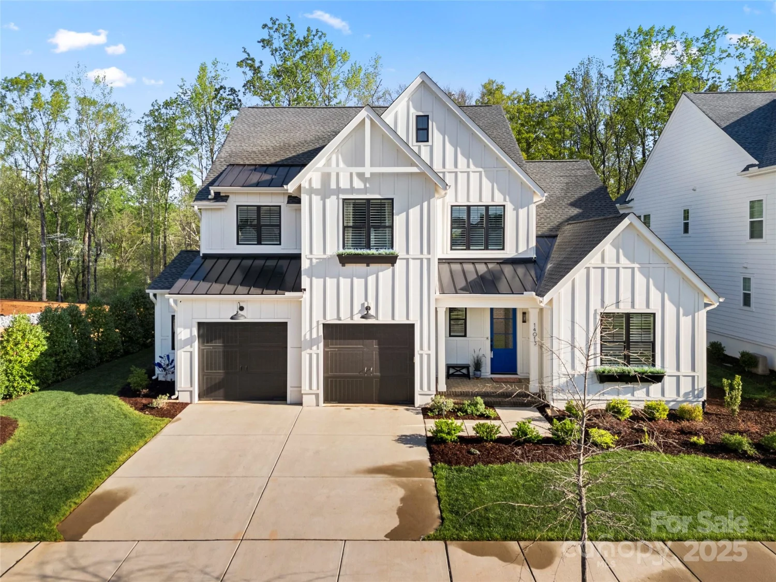14218 morningate streetHuntersville, NC 28078
14218 morningate streetHuntersville, NC 28078
Description
Don't miss your chance to own this luxury home in the coveted Walden community! This upgraded home features chef's kitchen w/oversized island, walk-in butler's pantry, guest suite & full bath, home office, sunroom and screened porch with gas fireplace - all on the main level. Upstairs, the primary suite offers a spa-like bath with dual custom closets, two additional bedrooms & a spacious bonus room. Each bedroom has the added bonus of walk-in oversized closets. The walkout basement is an entertainer's dream with guest suite, custom bar, office, gym, office & generous storage. Enjoy a private, beautifully landscaped backyard with patio, built-in grill & gas fire pit. Smart features include multi-zone sprinklers, Ubiquiti Wi-Fi mesh with 6 access points, built-in surround sound, & custom ridge lighting for seasonal flair. With a floor plan no longer offered and in high demand, this exceptional home blends comfort, style, and cutting-edge tech - your dream lifestyle awaits!
Property Details for 14218 Morningate Street
- Subdivision ComplexWalden
- Architectural StyleTransitional
- ExteriorFire Pit, Gas Grill, In-Ground Irrigation
- Num Of Garage Spaces2
- Parking FeaturesAttached Garage, Garage Door Opener
- Property AttachedNo
LISTING UPDATED:
- StatusActive
- MLS #CAR4251898
- Days on Site3
- HOA Fees$1,200 / year
- MLS TypeResidential
- Year Built2019
- CountryMecklenburg
Location
Listing Courtesy of Ivester Jackson Distinctive Properties - Kris Kjeldsen
LISTING UPDATED:
- StatusActive
- MLS #CAR4251898
- Days on Site3
- HOA Fees$1,200 / year
- MLS TypeResidential
- Year Built2019
- CountryMecklenburg
Building Information for 14218 Morningate Street
- StoriesTwo
- Year Built2019
- Lot Size0.0000 Acres
Payment Calculator
Term
Interest
Home Price
Down Payment
The Payment Calculator is for illustrative purposes only. Read More
Property Information for 14218 Morningate Street
Summary
Location and General Information
- Community Features: Clubhouse, Outdoor Pool, Playground, Sidewalks, Street Lights, Walking Trails
- Coordinates: 35.415629,-80.812982
School Information
- Elementary School: Huntersville
- Middle School: Bailey
- High School: William Amos Hough
Taxes and HOA Information
- Parcel Number: 019-437-13
- Tax Legal Description: L19 M64-820
Virtual Tour
Parking
- Open Parking: No
Interior and Exterior Features
Interior Features
- Cooling: Ceiling Fan(s), Central Air
- Heating: Forced Air, Natural Gas
- Appliances: Bar Fridge, Dishwasher, Disposal, Exhaust Hood, Gas Cooktop, Gas Oven, Microwave, Tankless Water Heater
- Basement: Finished, Storage Space, Walk-Out Access
- Fireplace Features: Gas, Gas Log, Living Room, Outside
- Flooring: Carpet, Tile, Wood
- Interior Features: Cable Prewire, Garden Tub, Kitchen Island, Open Floorplan, Pantry, Storage, Walk-In Closet(s), Walk-In Pantry, Wet Bar
- Levels/Stories: Two
- Foundation: Basement
- Total Half Baths: 1
- Bathrooms Total Integer: 5
Exterior Features
- Construction Materials: Fiber Cement, Stone
- Fencing: Back Yard, Fenced
- Patio And Porch Features: Deck, Front Porch, Rear Porch, Screened
- Pool Features: None
- Road Surface Type: Concrete, Paved
- Roof Type: Shingle
- Security Features: Security System, Smoke Detector(s)
- Laundry Features: Laundry Room
- Pool Private: No
Property
Utilities
- Sewer: Public Sewer
- Water Source: City
Property and Assessments
- Home Warranty: No
Green Features
Lot Information
- Above Grade Finished Area: 4063
- Lot Features: Private
Rental
Rent Information
- Land Lease: No
Public Records for 14218 Morningate Street
Home Facts
- Beds5
- Baths4
- Above Grade Finished4,063 SqFt
- Below Grade Finished1,454 SqFt
- StoriesTwo
- Lot Size0.0000 Acres
- StyleSingle Family Residence
- Year Built2019
- APN019-437-13
- CountyMecklenburg




