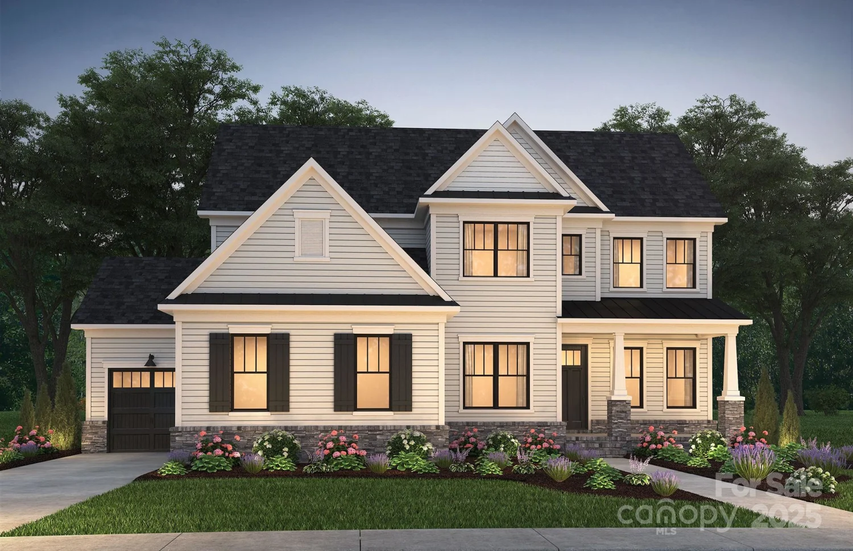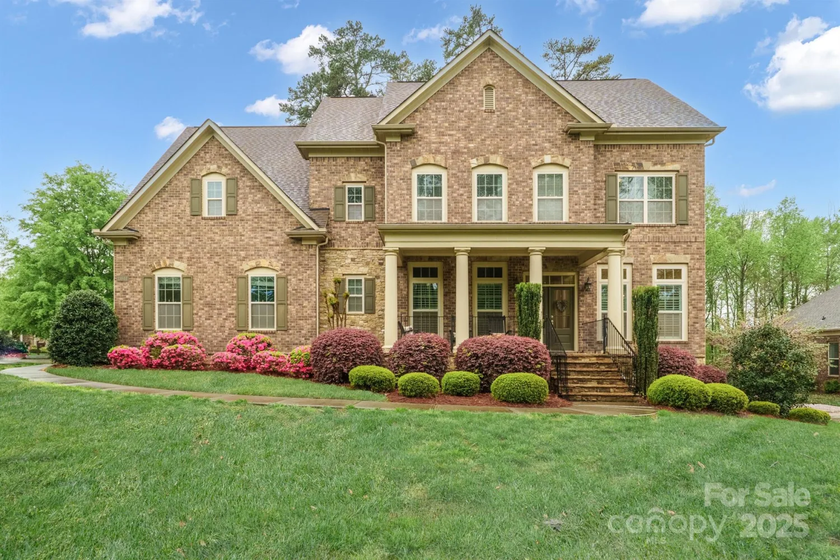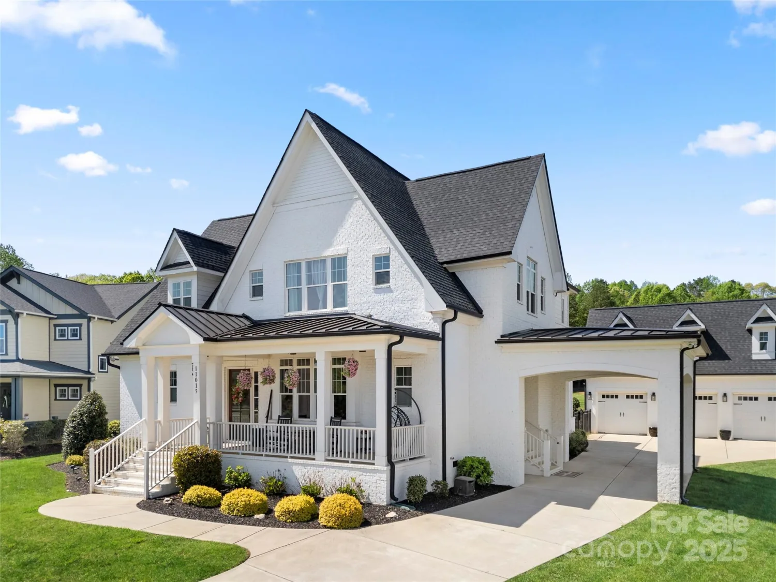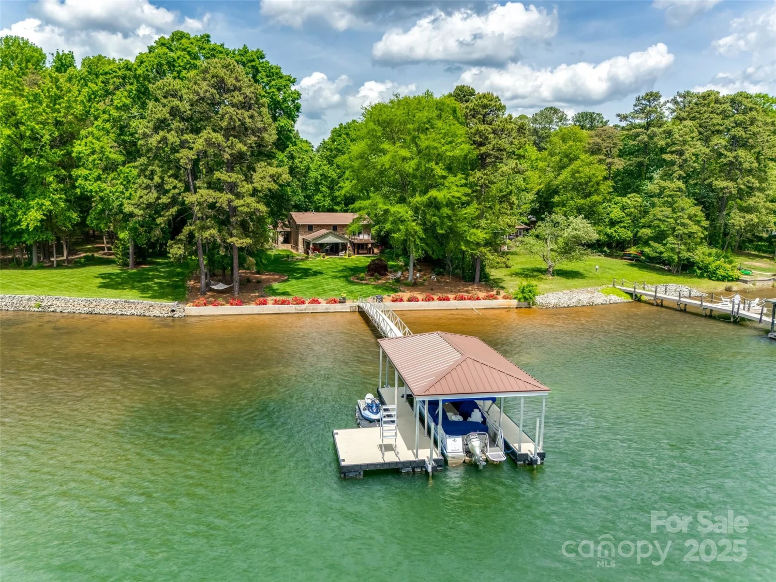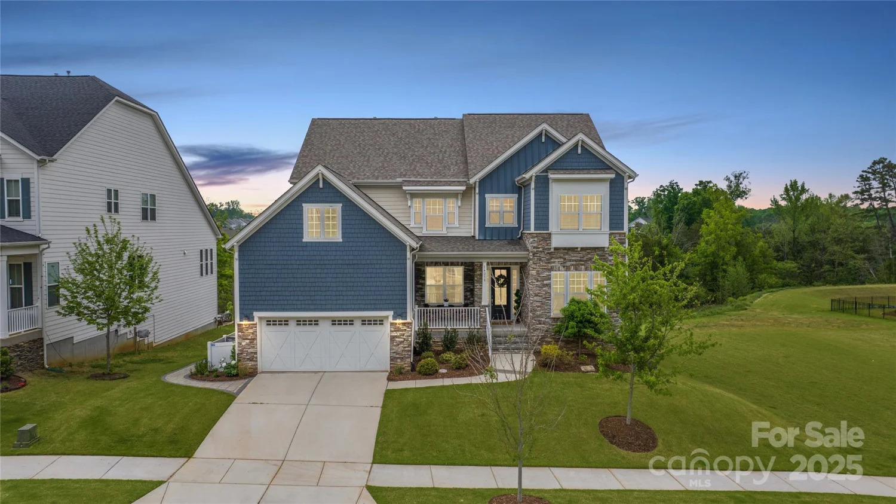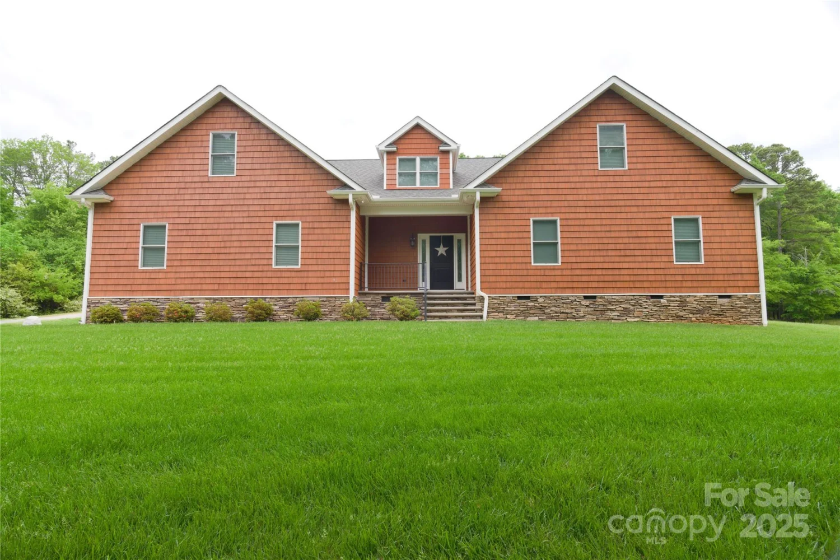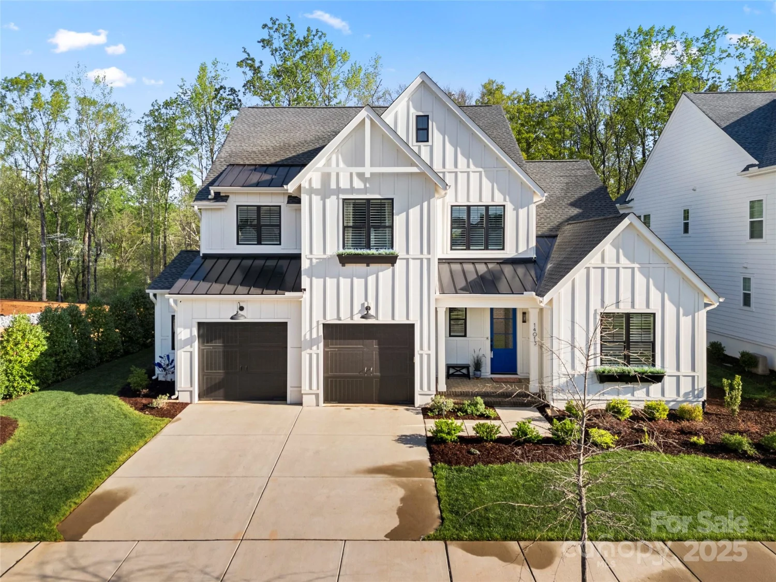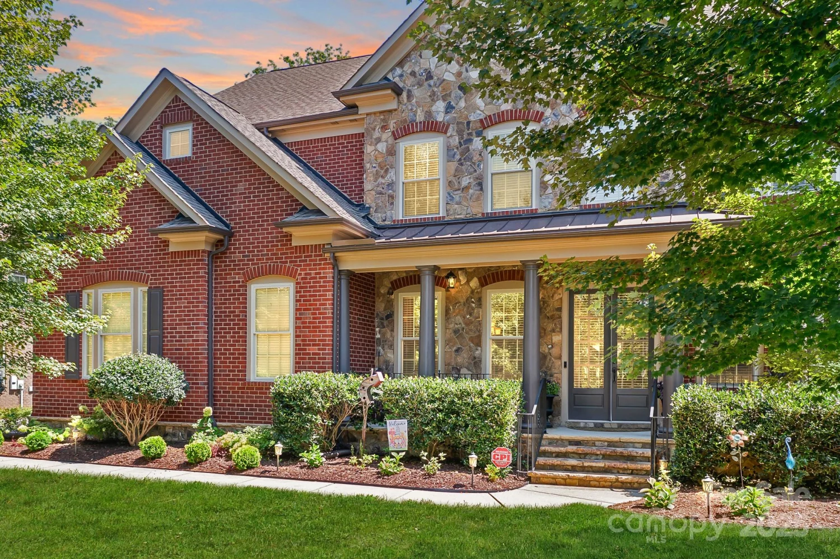9614 beatties ford roadHuntersville, NC 28078
9614 beatties ford roadHuntersville, NC 28078
Description
Do you believe in second chances? Back on Market No Fault to Seller. Impressive modern farmhouse in gated Olde Poplar with enclave of 7 custom homes. Dramatic open-concept entry, luxurious details including plantation shutters. Two-story Great Room, floor-to-ceiling gas fireplace opens to a sitting area, casual dining, a gourmet kitchen with large island, farm sink, walk-in pantry, coffee bar with beverage fridge. WOLF High-end appliances, vented hood and Sub-Zero fridge. Owner's suite on main with vaulted ceiling, spa-like bath, custom closet. Private guest ensuite on main. Laundry/mudroom, drop zone, 3-car garage, Porte-Cochere, and rear porch. Upstairs: loft, bonus room with wet bar, two bedrooms, and full bath. FULL Unfinished walk-out basement is rough-plumbed for expansion. Backyard oasis with covered porch, outdoor kitchen, heated saltwater pool, and pavilion. A perfect entertaining haven inside and out. A rare opportunity second chance to own this one-of-a-kind luxurious home.
Property Details for 9614 Beatties Ford Road
- Subdivision ComplexOlde Poplar
- ExteriorOutdoor Kitchen, Porte-cochere
- Num Of Garage Spaces3
- Parking FeaturesDriveway, Attached Garage, Garage Door Opener, Garage Faces Side
- Property AttachedNo
LISTING UPDATED:
- StatusActive
- MLS #CAR4230997
- Days on Site14
- MLS TypeResidential
- Year Built2020
- CountryMecklenburg
Location
Listing Courtesy of Coldwell Banker Realty - Suzette Gray
LISTING UPDATED:
- StatusActive
- MLS #CAR4230997
- Days on Site14
- MLS TypeResidential
- Year Built2020
- CountryMecklenburg
Building Information for 9614 Beatties Ford Road
- StoriesTwo
- Year Built2020
- Lot Size0.0000 Acres
Payment Calculator
Term
Interest
Home Price
Down Payment
The Payment Calculator is for illustrative purposes only. Read More
Property Information for 9614 Beatties Ford Road
Summary
Location and General Information
- Community Features: Gated
- Coordinates: 35.356459,-80.891388
School Information
- Elementary School: Long Creek
- Middle School: Francis Bradley
- High School: Hopewell
Taxes and HOA Information
- Parcel Number: 015-461-48
- Tax Legal Description: L3 M66-224
Virtual Tour
Parking
- Open Parking: No
Interior and Exterior Features
Interior Features
- Cooling: Central Air
- Heating: Forced Air, Natural Gas
- Appliances: Bar Fridge, Convection Microwave, Convection Oven, Dishwasher, Disposal, Exhaust Hood, Gas Cooktop, Microwave, Refrigerator, Wine Refrigerator
- Basement: Bath/Stubbed, Full, Unfinished, Walk-Out Access
- Fireplace Features: Gas, Gas Log, Great Room
- Flooring: Carpet, Hardwood, Tile
- Levels/Stories: Two
- Foundation: Basement
- Total Half Baths: 1
- Bathrooms Total Integer: 4
Exterior Features
- Construction Materials: Fiber Cement, Stone Veneer
- Fencing: Back Yard, Fenced
- Patio And Porch Features: Covered, Porch, Rear Porch
- Pool Features: None
- Road Surface Type: Concrete, Paved
- Roof Type: Shingle
- Laundry Features: Mud Room, Laundry Room, Main Level, Sink
- Pool Private: No
Property
Utilities
- Sewer: Septic Installed
- Water Source: City
Property and Assessments
- Home Warranty: No
Green Features
Lot Information
- Above Grade Finished Area: 3820
- Lot Features: Cleared, Wooded
Rental
Rent Information
- Land Lease: No
Public Records for 9614 Beatties Ford Road
Home Facts
- Beds4
- Baths3
- Above Grade Finished3,820 SqFt
- StoriesTwo
- Lot Size0.0000 Acres
- StyleSingle Family Residence
- Year Built2020
- APN015-461-48
- CountyMecklenburg
- ZoningR





