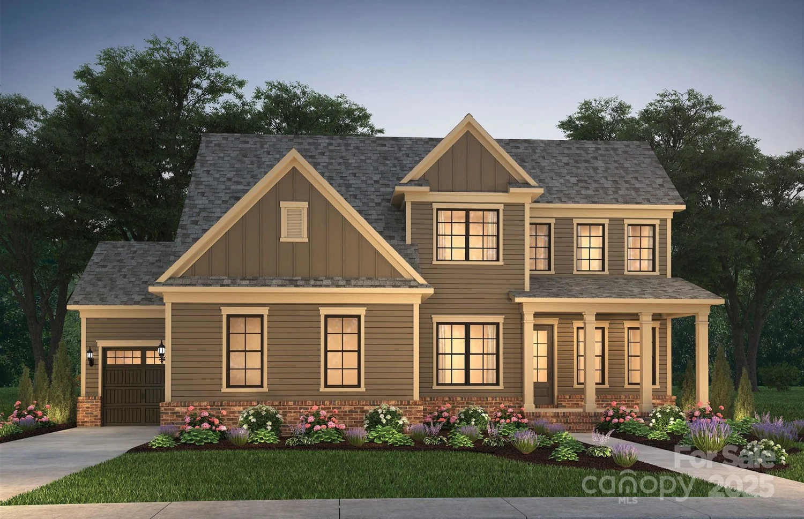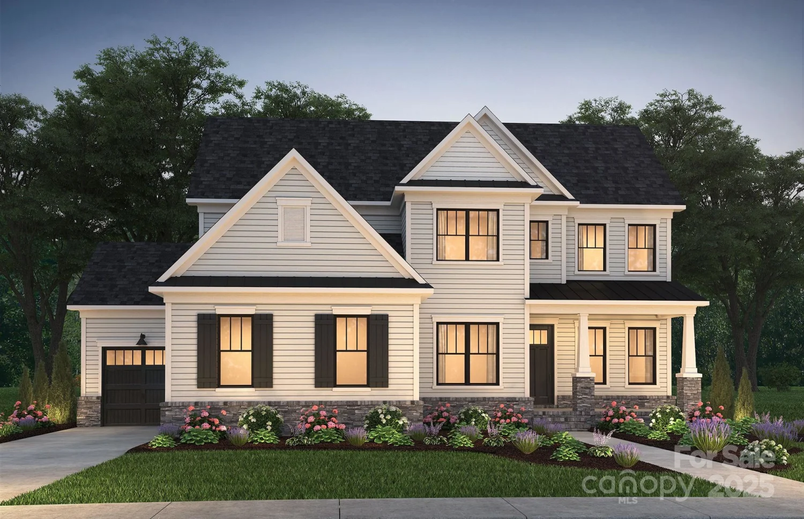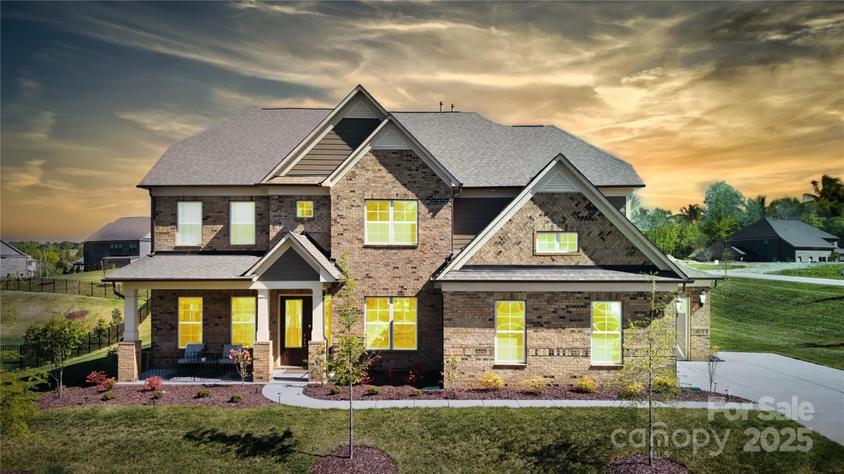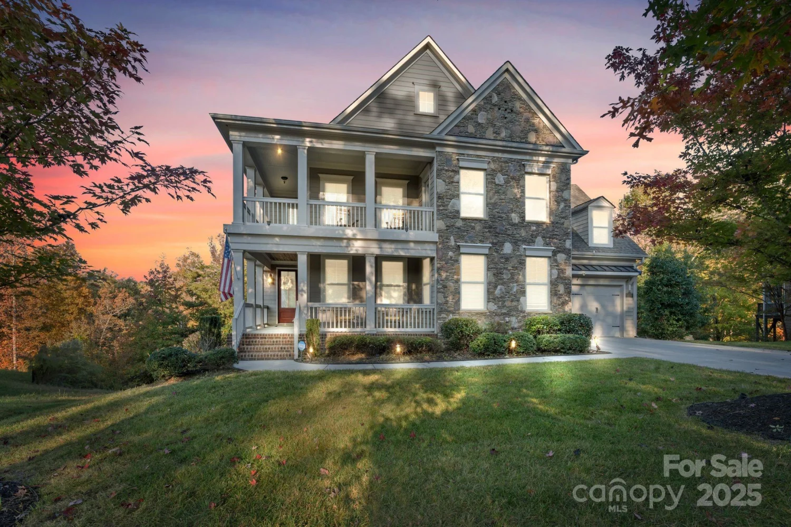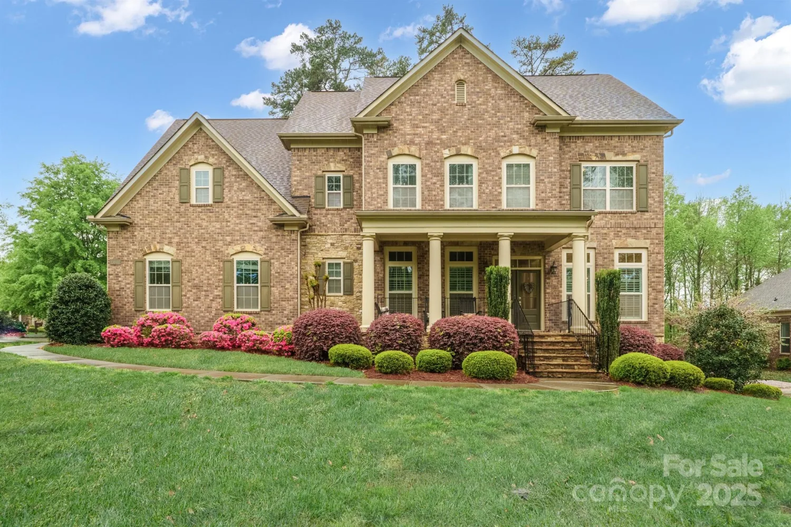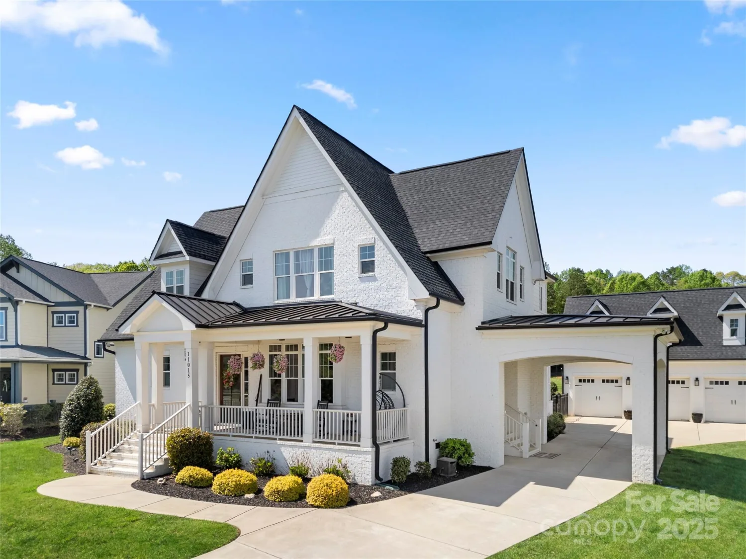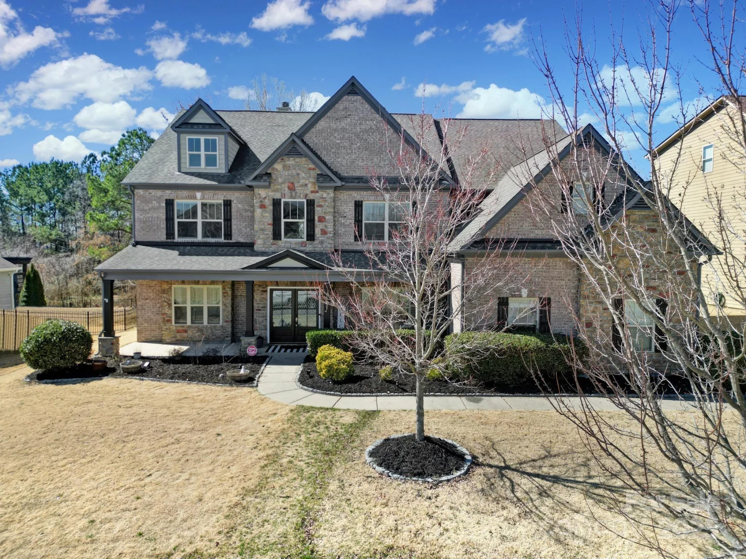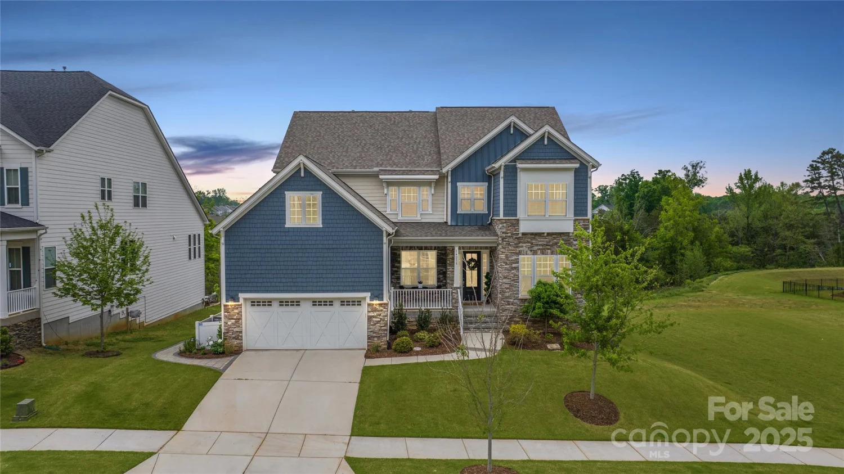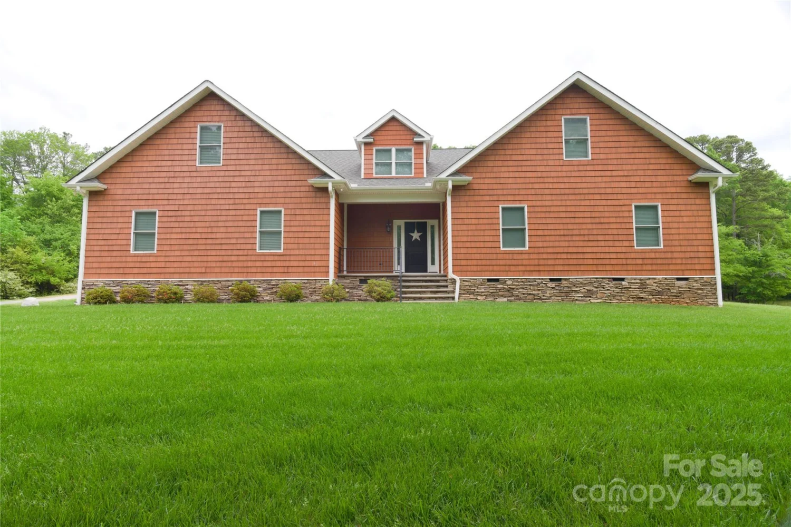13122 long common parkwayHuntersville, NC 28078
13122 long common parkwayHuntersville, NC 28078
Description
Spacious 7-Bedroom Home with Bonus Rooms & Resort-Style Amenities! Discover the perfect blend of space, style, and luxury in this stunning 7-bedroom, 5-bathroom full-brick home. Designed with an open floor plan, this home offers seamless flow between the living, dining, and kitchen areas which make it ideal for entertaining. The chef’s kitchen boasts stainless steel appliances, ample cabinetry, and a large island, making it a dream for any cook. The screened porch provides a relaxing retreat, perfect for enjoying morning coffee or evening sunsets. With two bonus rooms, there’s plenty of space for a home office, media room, or playroom. The three-car garage ensures ample storage and parking. Located in a sought-after neighborhood with top-tier amenities, including a pool, playground, tennis courts, and fitness center, this home truly has it all! In 2021, the screen porch and the third floor were professionally finished and fully permitted, adding valuable space to this beautiful home.
Property Details for 13122 Long Common Parkway
- Subdivision ComplexOlmsted
- Architectural StyleTraditional
- ExteriorIn-Ground Irrigation
- Num Of Garage Spaces3
- Parking FeaturesAttached Garage
- Property AttachedNo
LISTING UPDATED:
- StatusClosed
- MLS #CAR4231113
- Days on Site2
- HOA Fees$1,400 / year
- MLS TypeResidential
- Year Built2010
- CountryMecklenburg
Location
Listing Courtesy of RE/MAX Metro Realty - Catherine Whittington
LISTING UPDATED:
- StatusClosed
- MLS #CAR4231113
- Days on Site2
- HOA Fees$1,400 / year
- MLS TypeResidential
- Year Built2010
- CountryMecklenburg
Building Information for 13122 Long Common Parkway
- StoriesThree
- Year Built2010
- Lot Size0.0000 Acres
Payment Calculator
Term
Interest
Home Price
Down Payment
The Payment Calculator is for illustrative purposes only. Read More
Property Information for 13122 Long Common Parkway
Summary
Location and General Information
- Community Features: Clubhouse, Fitness Center, Playground, Recreation Area, Sidewalks, Street Lights, Tennis Court(s), Walking Trails
- Directions: Please use GPS.
- Coordinates: 35.38557,-80.793327
School Information
- Elementary School: Blythe
- Middle School: Alexander
- High School: North Mecklenburg
Taxes and HOA Information
- Parcel Number: 021-145-15
- Tax Legal Description: L10 M49-131
Virtual Tour
Parking
- Open Parking: No
Interior and Exterior Features
Interior Features
- Cooling: Central Air, Zoned
- Heating: Heat Pump
- Appliances: Dishwasher, Disposal
- Fireplace Features: Den
- Flooring: Carpet, Tile, Wood
- Interior Features: Breakfast Bar, Built-in Features, Cable Prewire, Entrance Foyer, Garden Tub, Open Floorplan, Walk-In Pantry
- Levels/Stories: Three
- Window Features: Insulated Window(s)
- Foundation: Crawl Space
- Bathrooms Total Integer: 5
Exterior Features
- Construction Materials: Brick Full, Stone
- Fencing: Back Yard, Fenced
- Horse Amenities: None
- Pool Features: None
- Road Surface Type: Concrete, Paved
- Roof Type: Shingle
- Laundry Features: Laundry Room
- Pool Private: No
Property
Utilities
- Sewer: Public Sewer
- Utilities: Cable Available, Underground Power Lines, Underground Utilities
- Water Source: City
Property and Assessments
- Home Warranty: No
Green Features
Lot Information
- Above Grade Finished Area: 5095
- Lot Features: Wooded
Rental
Rent Information
- Land Lease: No
Public Records for 13122 Long Common Parkway
Home Facts
- Beds7
- Baths5
- Above Grade Finished5,095 SqFt
- StoriesThree
- Lot Size0.0000 Acres
- StyleSingle Family Residence
- Year Built2010
- APN021-145-15
- CountyMecklenburg
- ZoningR


