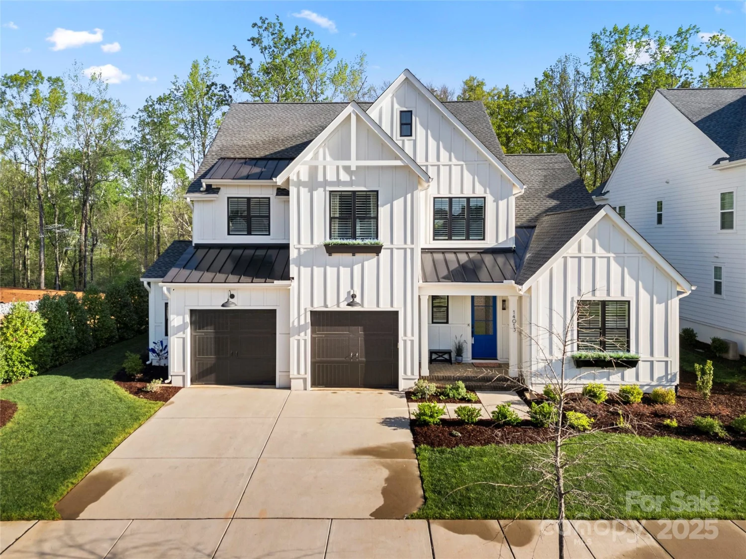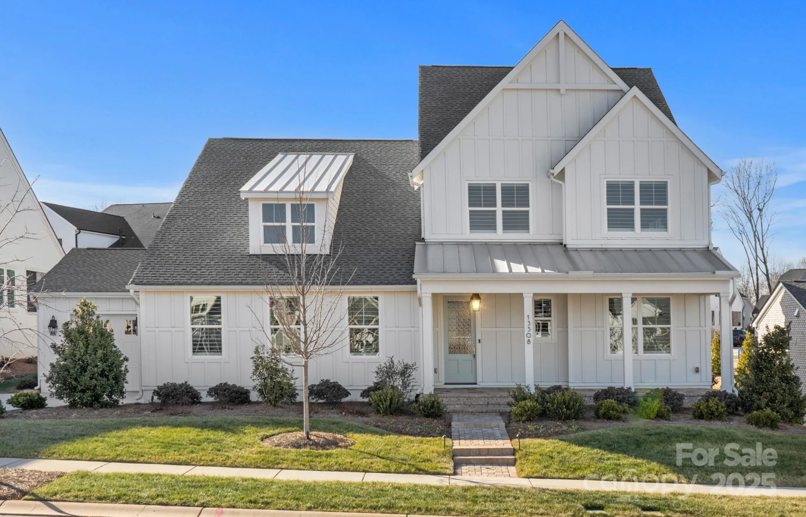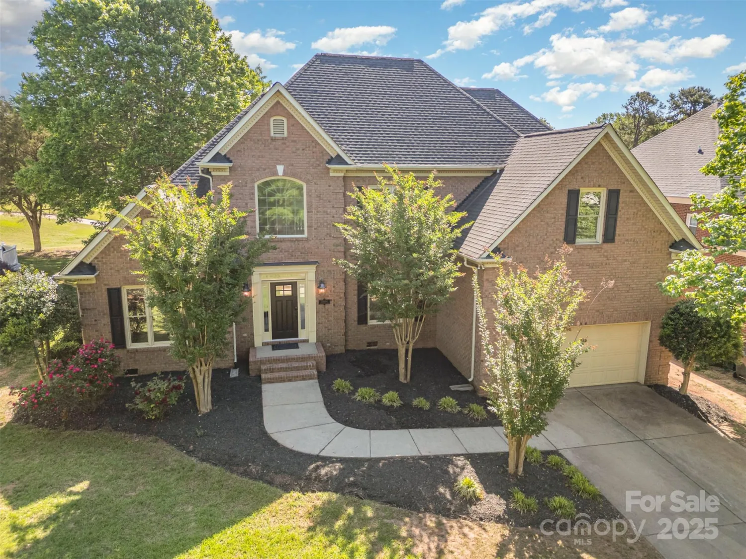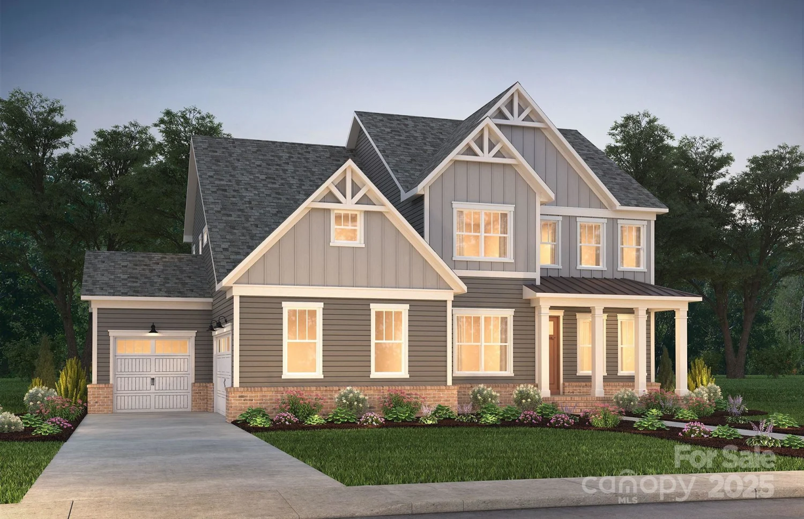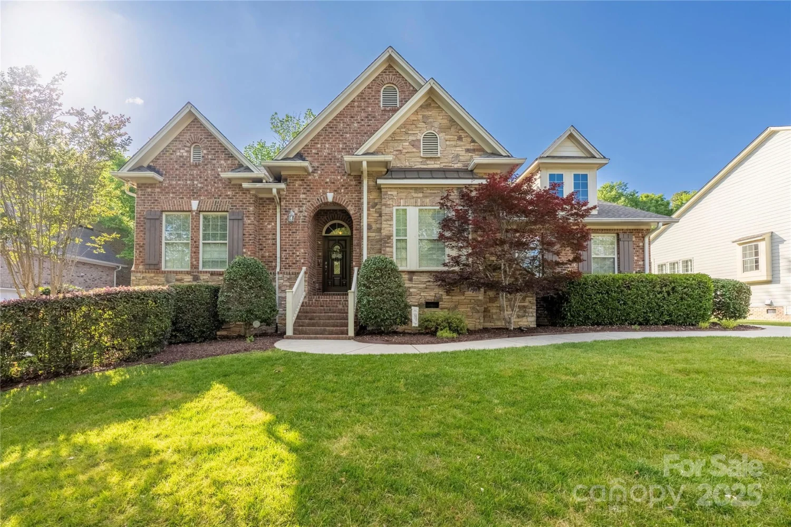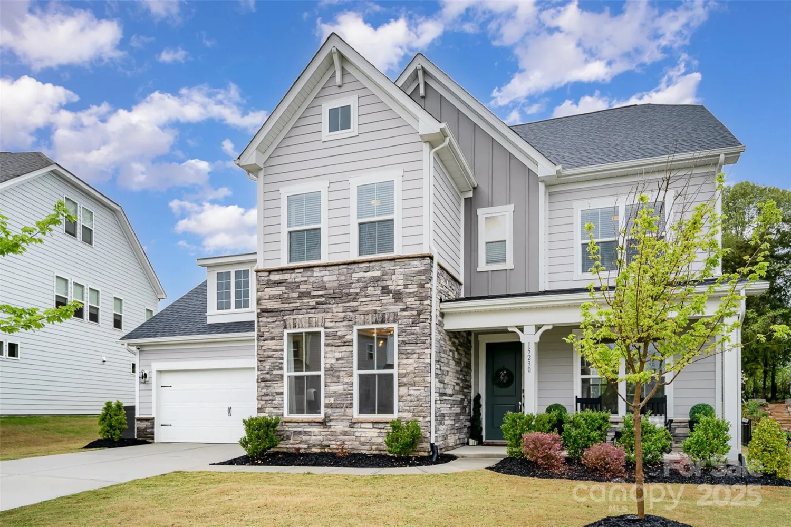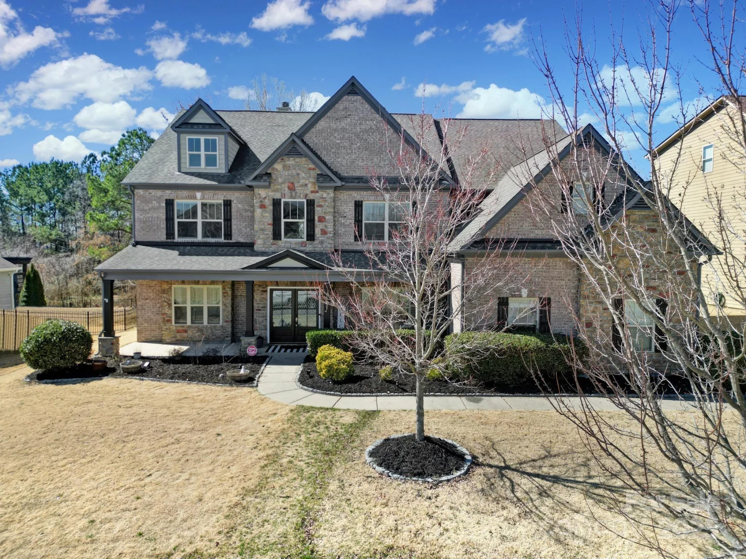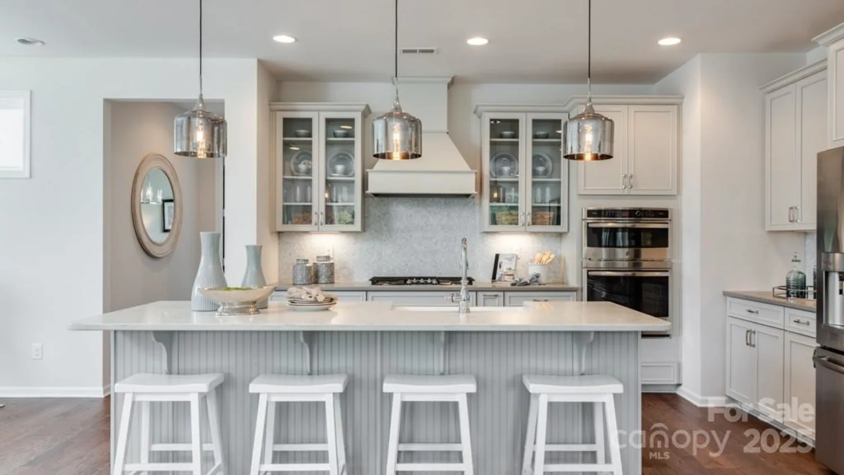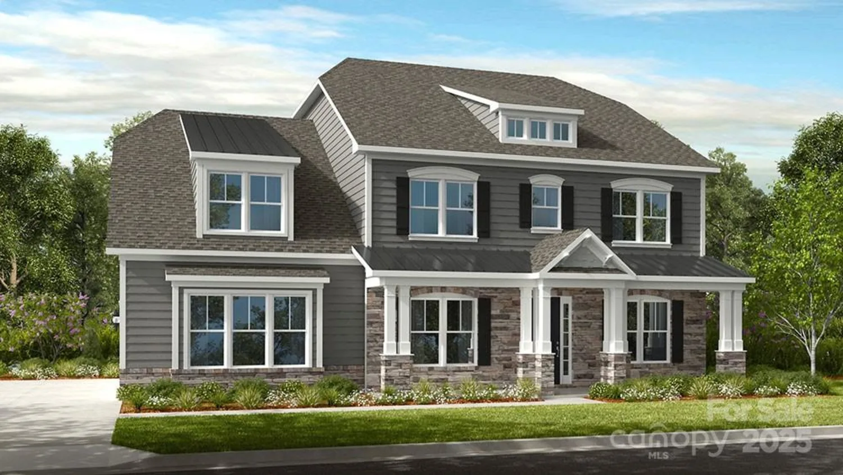13044 fen courtHuntersville, NC 28078
13044 fen courtHuntersville, NC 28078
Description
This stunning custom built John Wieland home offers spacious living & versatile options. The large kitchen is the centerpiece of the home with a generous island, abundant counter space, & an airy, bright atmosphere perfect for cooking & entertaining. The main level also features a large bedroom with a full bath & a flex space off the kitchen ideal for a playroom or office. Relax inside or outside in the Eze-Breeze three-season room, featuring a cozy gas fireplace for year-round enjoyment. Upstairs, the expansive primary suite boasts his & her closets & a private sitting room/office. Two additional bedrooms share a Jack-and-Jill bath, while another bedroom has it's own private bath. The third floor provides endless possibilities, including a potential 6th bedroom with a full bath. Situated on a beautifully wooded half-acre corner lot with a 2-tier patio and firepit, this home offers plenty of outdoor space. Residents enjoy a community pool & clubhouse, plus easy access to I-485 & I-77.
Property Details for 13044 Fen Court
- Subdivision ComplexOlmsted
- ExteriorFire Pit, In-Ground Irrigation
- Num Of Garage Spaces3
- Parking FeaturesAttached Garage
- Property AttachedNo
LISTING UPDATED:
- StatusActive
- MLS #CAR4244817
- Days on Site22
- HOA Fees$1,400 / year
- MLS TypeResidential
- Year Built2014
- CountryMecklenburg
LISTING UPDATED:
- StatusActive
- MLS #CAR4244817
- Days on Site22
- HOA Fees$1,400 / year
- MLS TypeResidential
- Year Built2014
- CountryMecklenburg
Building Information for 13044 Fen Court
- StoriesThree
- Year Built2014
- Lot Size0.0000 Acres
Payment Calculator
Term
Interest
Home Price
Down Payment
The Payment Calculator is for illustrative purposes only. Read More
Property Information for 13044 Fen Court
Summary
Location and General Information
- Community Features: Clubhouse, Outdoor Pool, Playground
- Coordinates: 35.382365,-80.794954
School Information
- Elementary School: Blythe
- Middle School: J.M. Alexander
- High School: North Mecklenburg
Taxes and HOA Information
- Parcel Number: 021-142-60
- Tax Legal Description: L155 M55-495/496
Virtual Tour
Parking
- Open Parking: No
Interior and Exterior Features
Interior Features
- Cooling: Electric
- Heating: Forced Air
- Appliances: Dishwasher, Dryer, Gas Range, Refrigerator, Washer
- Fireplace Features: Family Room
- Levels/Stories: Three
- Foundation: Crawl Space
- Bathrooms Total Integer: 5
Exterior Features
- Construction Materials: Brick Full
- Fencing: Back Yard
- Patio And Porch Features: Front Porch, Screened
- Pool Features: None
- Road Surface Type: Concrete, Paved
- Roof Type: Shingle
- Laundry Features: Laundry Room
- Pool Private: No
Property
Utilities
- Sewer: Public Sewer
- Water Source: City
Property and Assessments
- Home Warranty: No
Green Features
Lot Information
- Above Grade Finished Area: 4358
- Lot Features: Corner Lot
Rental
Rent Information
- Land Lease: No
Public Records for 13044 Fen Court
Home Facts
- Beds6
- Baths5
- Above Grade Finished4,358 SqFt
- StoriesThree
- Lot Size0.0000 Acres
- StyleSingle Family Residence
- Year Built2014
- APN021-142-60
- CountyMecklenburg
- ZoningR


