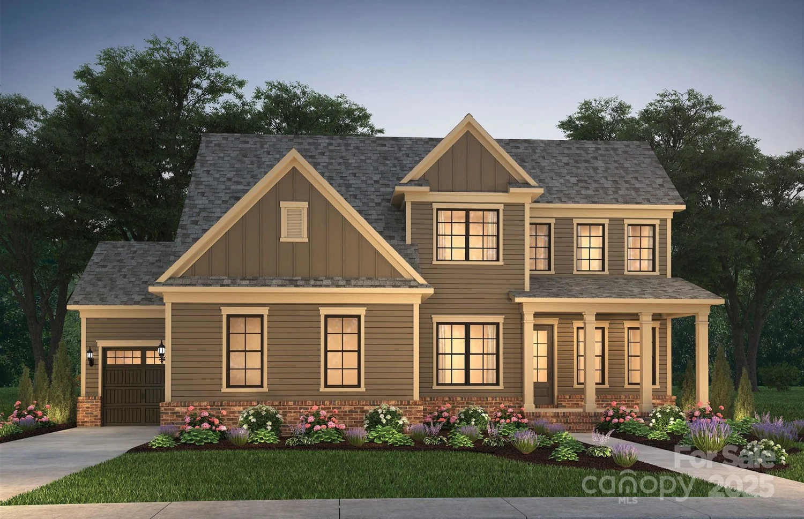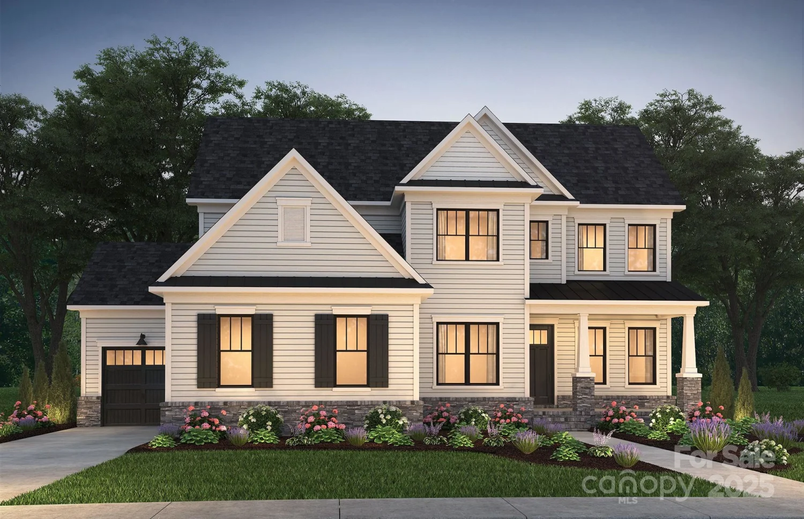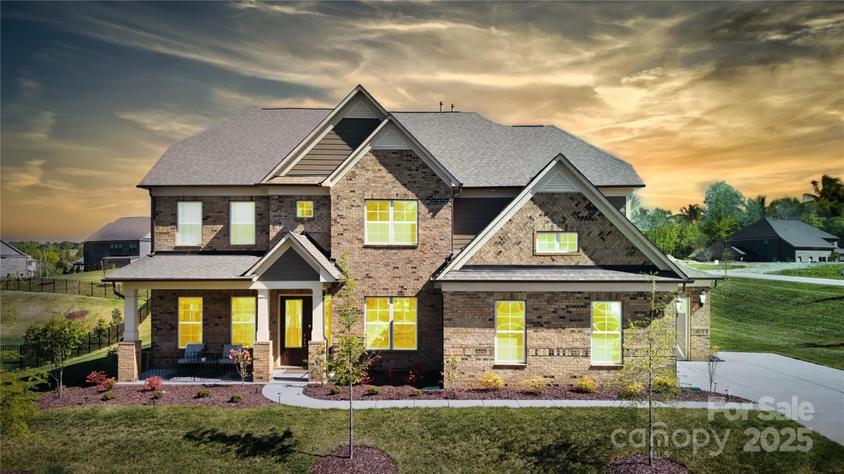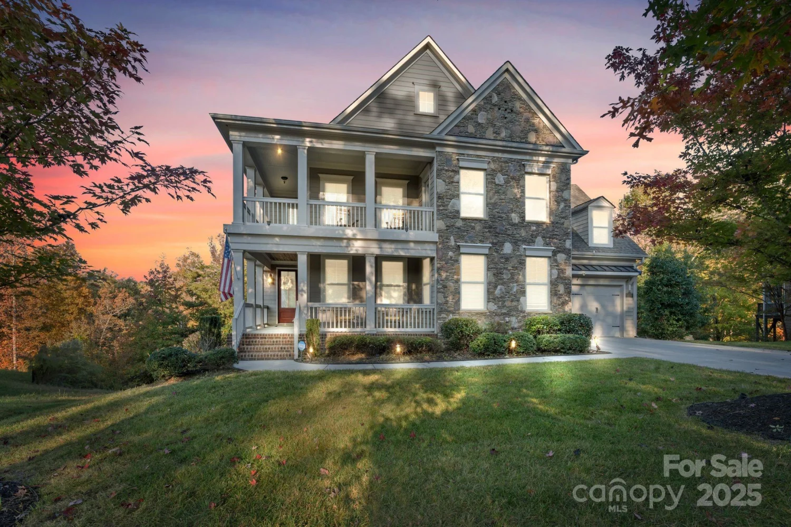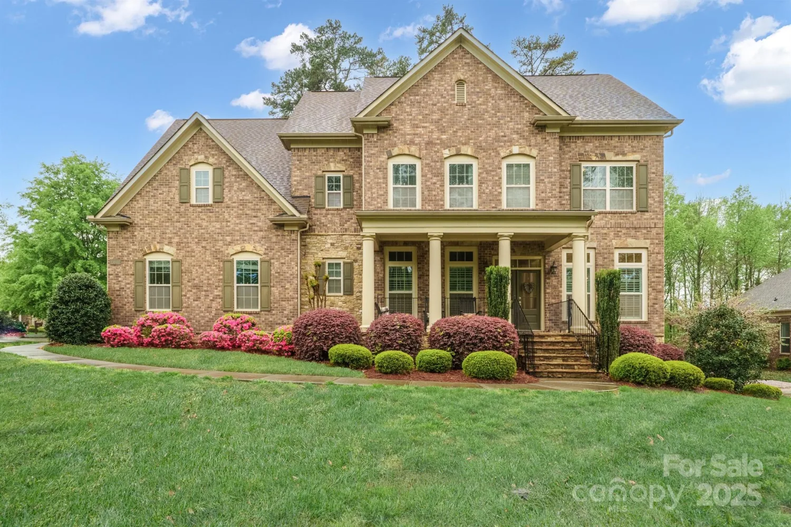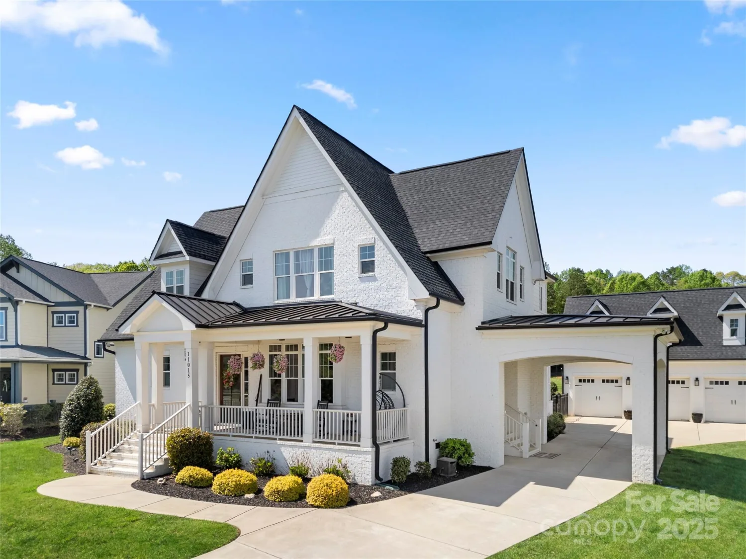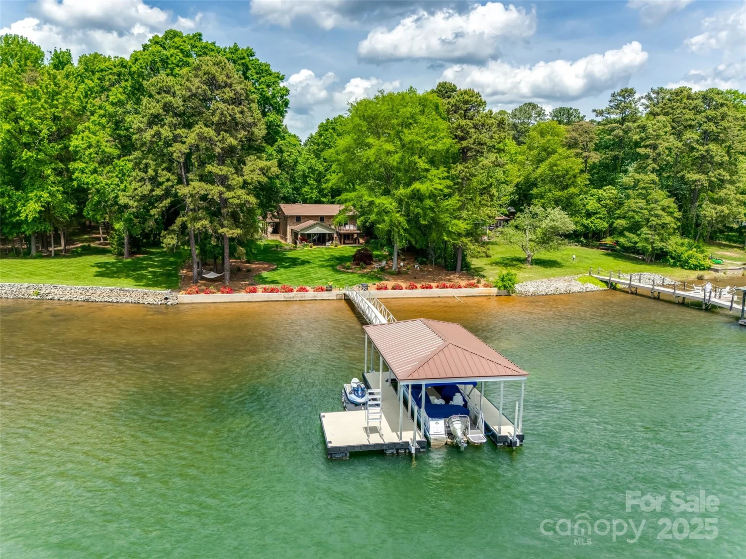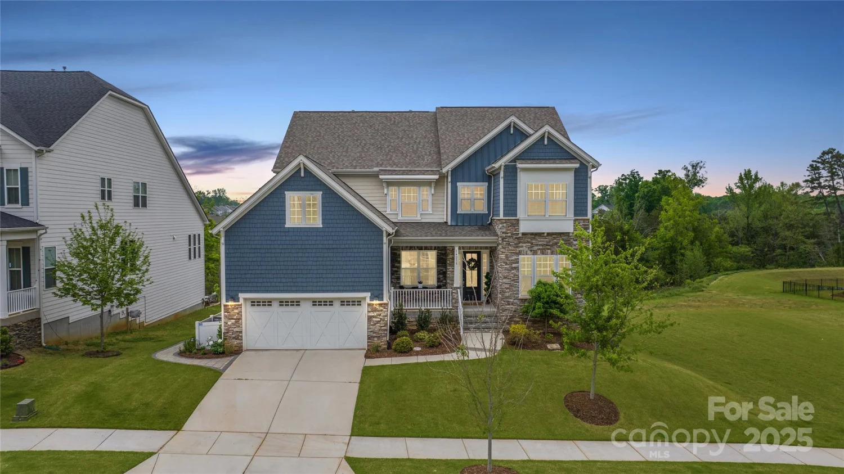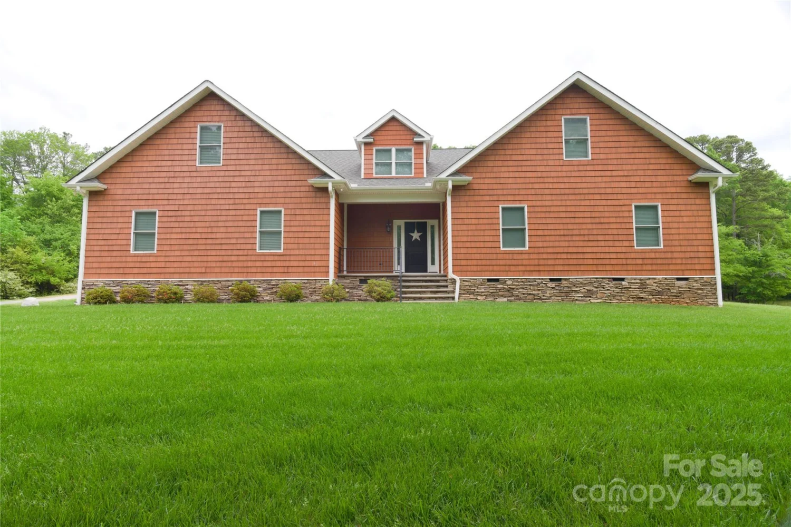14013 pinoli pine circleHuntersville, NC 28078
14013 pinoli pine circleHuntersville, NC 28078
Description
The main-level primary suite features a tray ceiling, custom accent wall & a walk-in closet. Ensuite bath is equipped w/a walk-in shower w/rain head, dual vanities & decorative tile flooring. Adjacent to the garage entry, find a drop zone alongside 1 of 2 laundry rooms. Kitchen features a 36” 6-burner gas range w/exhaust hood, Sub-Zero refrigerator, wall oven, granite counters & walk-in pantry. Adjoining living room has vaulted ceilings, gas fireplace & access to the covered back patio, perfect for indoor-outdoor living. Formal dining room, office & half bath complete the main level. Upstairs discover a versatile sitting room complemented by an additional half bath & 2nd laundry room. Upper level also includes a private guest suite w/full bath along w/2 additional bedrooms featuring a Jack-&-Jill full bath. Outside, enjoy a beautifully landscaped yard, complete with a gunite saltwater pool w/ travertine decking & built-in seating surrounding a wood-burning fire pit.
Property Details for 14013 Pinoli Pine Circle
- Subdivision ComplexOak Farm
- ExteriorFire Pit
- Num Of Garage Spaces2
- Parking FeaturesDriveway, Attached Garage
- Property AttachedNo
LISTING UPDATED:
- StatusActive
- MLS #CAR4244997
- Days on Site21
- HOA Fees$1,252 / month
- MLS TypeResidential
- Year Built2022
- CountryMecklenburg
Location
Listing Courtesy of Puma & Associates Realty, Inc. - Phil Puma
LISTING UPDATED:
- StatusActive
- MLS #CAR4244997
- Days on Site21
- HOA Fees$1,252 / month
- MLS TypeResidential
- Year Built2022
- CountryMecklenburg
Building Information for 14013 Pinoli Pine Circle
- StoriesOne and One Half
- Year Built2022
- Lot Size0.0000 Acres
Payment Calculator
Term
Interest
Home Price
Down Payment
The Payment Calculator is for illustrative purposes only. Read More
Property Information for 14013 Pinoli Pine Circle
Summary
Location and General Information
- Community Features: Playground, Sidewalks
- Coordinates: 35.445347,-80.82667
School Information
- Elementary School: Huntersville
- Middle School: Bailey
- High School: William Amos Hough
Taxes and HOA Information
- Parcel Number: 011-052-01
- Tax Legal Description: L1 M70-387
Virtual Tour
Parking
- Open Parking: No
Interior and Exterior Features
Interior Features
- Cooling: Central Air
- Heating: Forced Air
- Appliances: Dishwasher, Exhaust Hood, Gas Range, Microwave, Tankless Water Heater, Wall Oven
- Fireplace Features: Gas
- Flooring: Carpet, Hardwood, Tile
- Interior Features: Attic Walk In, Drop Zone, Kitchen Island, Pantry, Storage, Walk-In Closet(s)
- Levels/Stories: One and One Half
- Foundation: Slab
- Total Half Baths: 2
- Bathrooms Total Integer: 5
Exterior Features
- Construction Materials: Fiber Cement
- Fencing: Back Yard, Fenced, Full
- Patio And Porch Features: Covered, Patio
- Pool Features: None
- Road Surface Type: Concrete, Paved
- Laundry Features: Laundry Room, Main Level, Upper Level
- Pool Private: No
Property
Utilities
- Sewer: Public Sewer
- Water Source: City
Property and Assessments
- Home Warranty: No
Green Features
Lot Information
- Above Grade Finished Area: 3850
Rental
Rent Information
- Land Lease: No
Public Records for 14013 Pinoli Pine Circle
Home Facts
- Beds4
- Baths3
- Above Grade Finished3,850 SqFt
- StoriesOne and One Half
- Lot Size0.0000 Acres
- StyleSingle Family Residence
- Year Built2022
- APN011-052-01
- CountyMecklenburg


