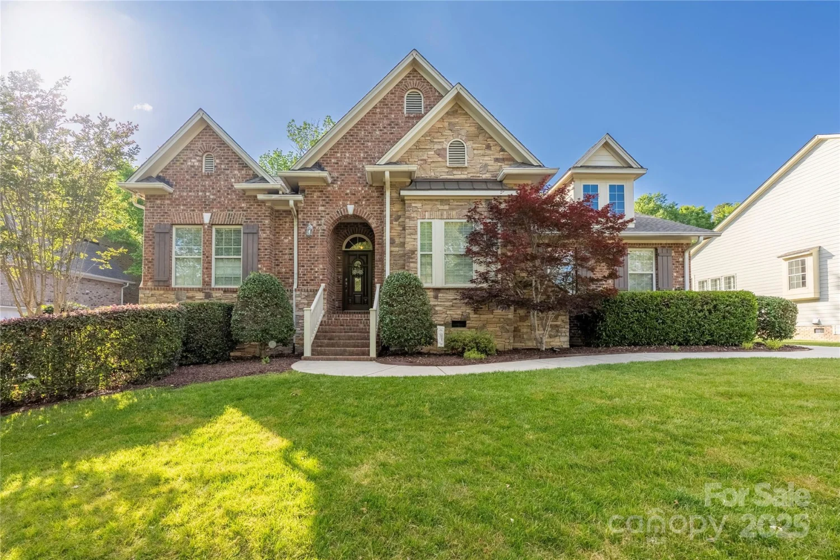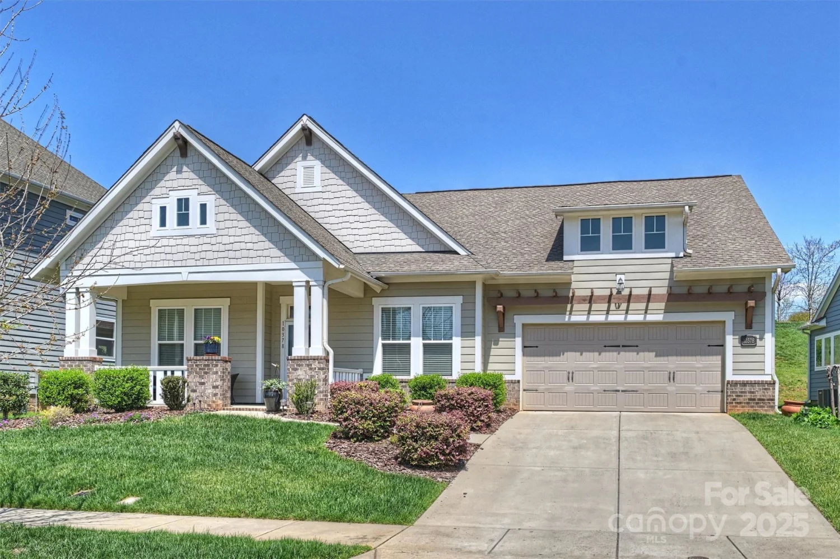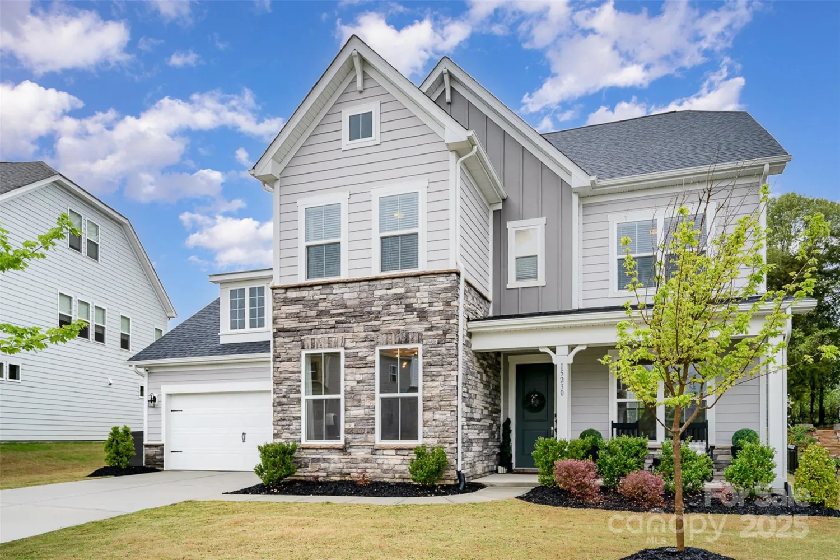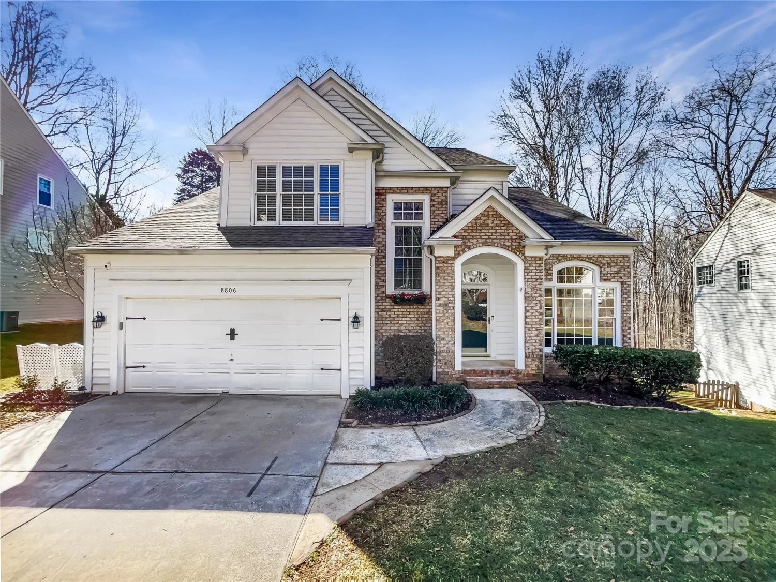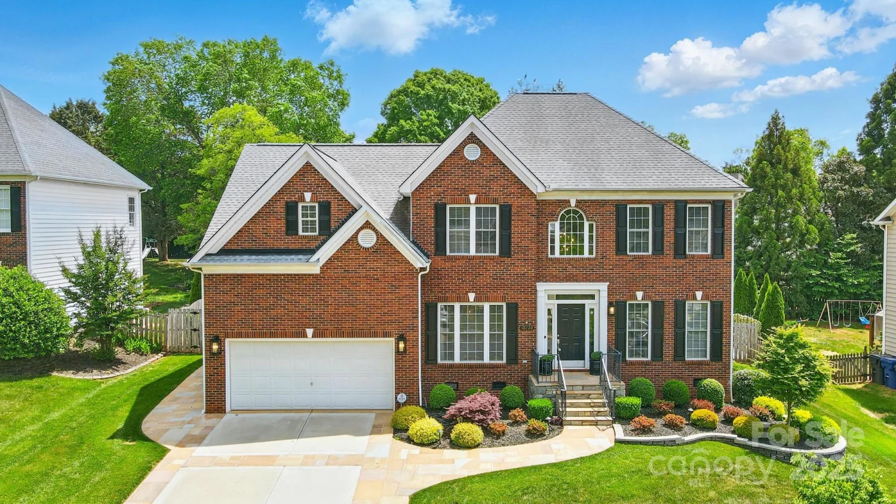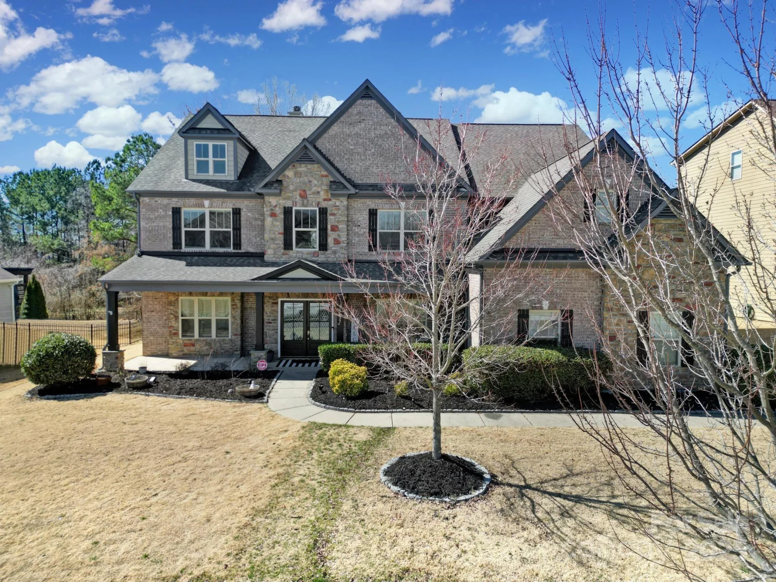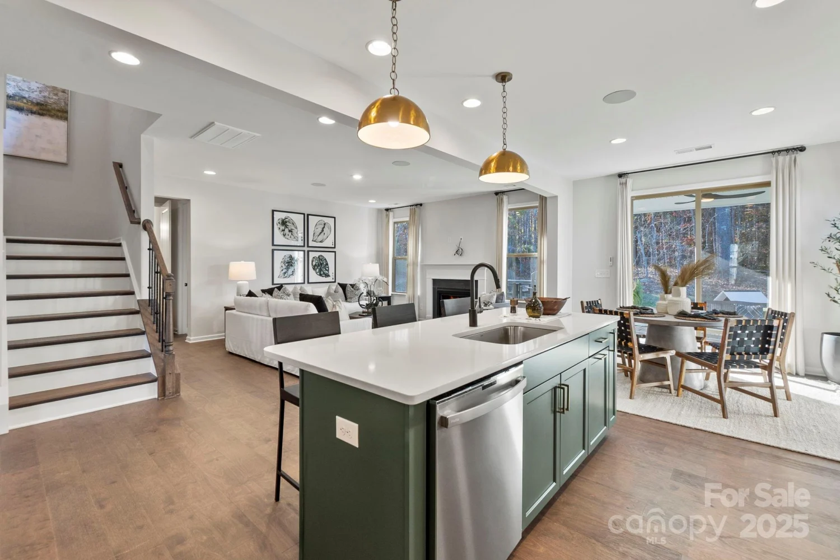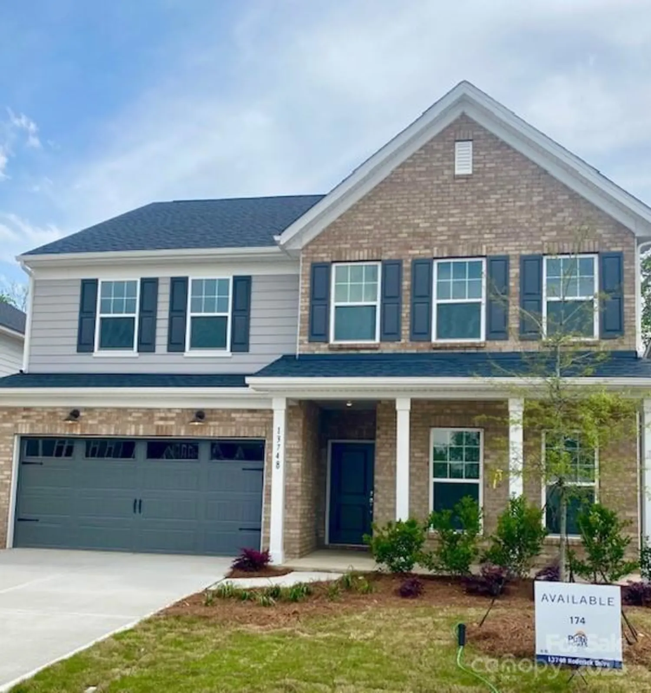11224 warfield avenueHuntersville, NC 28078
11224 warfield avenueHuntersville, NC 28078
Description
Gorgeous full-brick home in tree-lined Vermillion. Open layout w/main-level primary suite. French-doored private office, formal dining, soaring great room w/gas fireplace. Stunning kitchen includes breakfast bar & island, pull-out cabinet shelves, pantry, granite counters, tile backsplash, 42" cabinets, & built-in desk space. Owner's suite offers custom walk-in closet, upgraded bath w/dual vanities & massive tiled shower. Upstairs: 3 spacious bedrooms w/jack-n-jill baths. Huge rec room + walk-in attic storage. Expansive covered and enclosed Trex deck features built-in infrared heater for 4 season use. Open deck area has gas lines for grill & fire pit. Finished 3-car side-load garage w/cabinetry and sink. Beautiful paver driveway. Full-yard irrigation system. Walking distance to downtown Huntersville with shops, restaurants, Discovery Place Kids, a Greenway and more. Neighborhood amenities feature 2 community pools, parks, sidewalks, playground, & a neighborhood tavern called Harvey's.
Property Details for 11224 Warfield Avenue
- Subdivision ComplexVermillion
- ExteriorFire Pit
- Num Of Garage Spaces3
- Parking FeaturesDriveway, Attached Garage, Garage Door Opener, Garage Faces Side
- Property AttachedNo
LISTING UPDATED:
- StatusComing Soon
- MLS #CAR4253591
- Days on Site0
- HOA Fees$700 / year
- MLS TypeResidential
- Year Built2006
- CountryMecklenburg
Location
Listing Courtesy of Coldwell Banker Realty - Zann Hawkins
LISTING UPDATED:
- StatusComing Soon
- MLS #CAR4253591
- Days on Site0
- HOA Fees$700 / year
- MLS TypeResidential
- Year Built2006
- CountryMecklenburg
Building Information for 11224 Warfield Avenue
- StoriesTwo
- Year Built2006
- Lot Size0.0000 Acres
Payment Calculator
Term
Interest
Home Price
Down Payment
The Payment Calculator is for illustrative purposes only. Read More
Property Information for 11224 Warfield Avenue
Summary
Location and General Information
- Community Features: Outdoor Pool, Picnic Area, Playground, Sidewalks, Street Lights, Other
- Coordinates: 35.408986,-80.835503
School Information
- Elementary School: Blythe
- Middle School: J.M. Alexander
- High School: North Mecklenburg
Taxes and HOA Information
- Parcel Number: 019-462-25
- Tax Legal Description: L191 M46-27
Virtual Tour
Parking
- Open Parking: No
Interior and Exterior Features
Interior Features
- Cooling: Central Air
- Heating: Central
- Appliances: Dishwasher, Disposal, Electric Cooktop, Microwave, Oven
- Fireplace Features: Family Room, Gas
- Flooring: Carpet, Tile, Vinyl, Wood
- Interior Features: Attic Walk In, Breakfast Bar, Drop Zone, Entrance Foyer, Kitchen Island, Open Floorplan, Pantry
- Levels/Stories: Two
- Foundation: Crawl Space
- Total Half Baths: 1
- Bathrooms Total Integer: 4
Exterior Features
- Construction Materials: Brick Full
- Fencing: Back Yard
- Patio And Porch Features: Covered, Enclosed, Front Porch, Rear Porch, Screened
- Pool Features: None
- Road Surface Type: Other, Paved
- Roof Type: Shingle
- Laundry Features: Laundry Room, Main Level
- Pool Private: No
Property
Utilities
- Sewer: Public Sewer
- Water Source: City
Property and Assessments
- Home Warranty: No
Green Features
Lot Information
- Above Grade Finished Area: 3427
- Lot Features: Wooded
Rental
Rent Information
- Land Lease: No
Public Records for 11224 Warfield Avenue
Home Facts
- Beds4
- Baths3
- Above Grade Finished3,427 SqFt
- StoriesTwo
- Lot Size0.0000 Acres
- StyleSingle Family Residence
- Year Built2006
- APN019-462-25
- CountyMecklenburg


