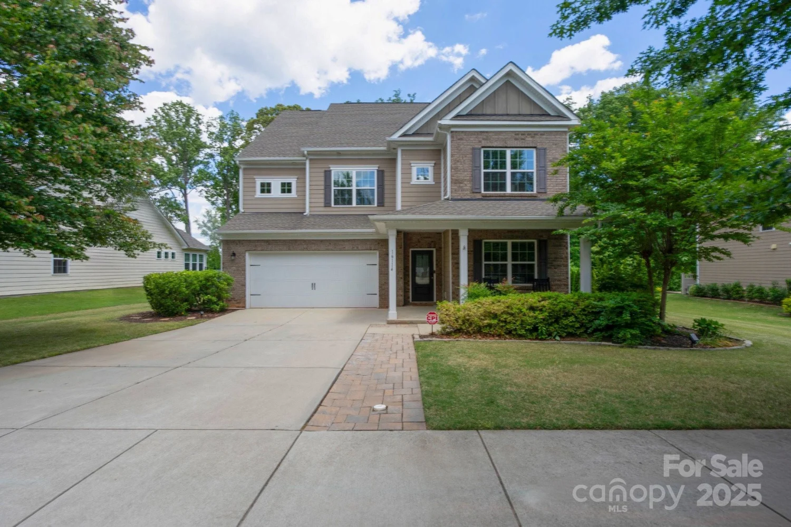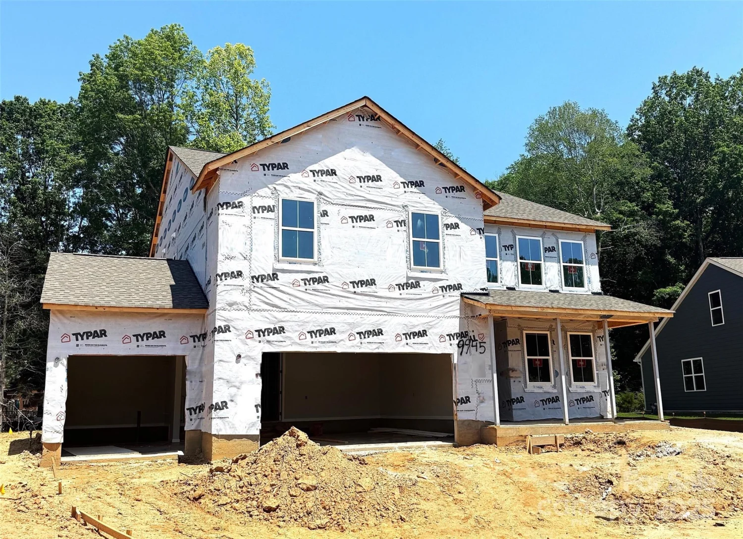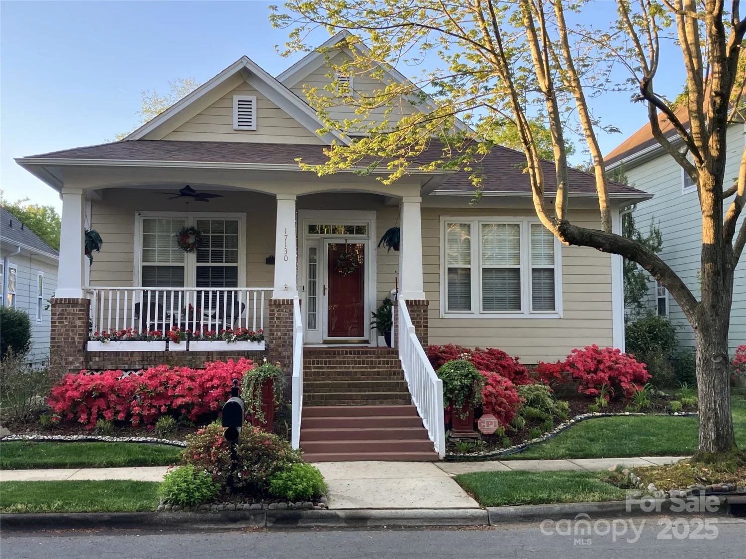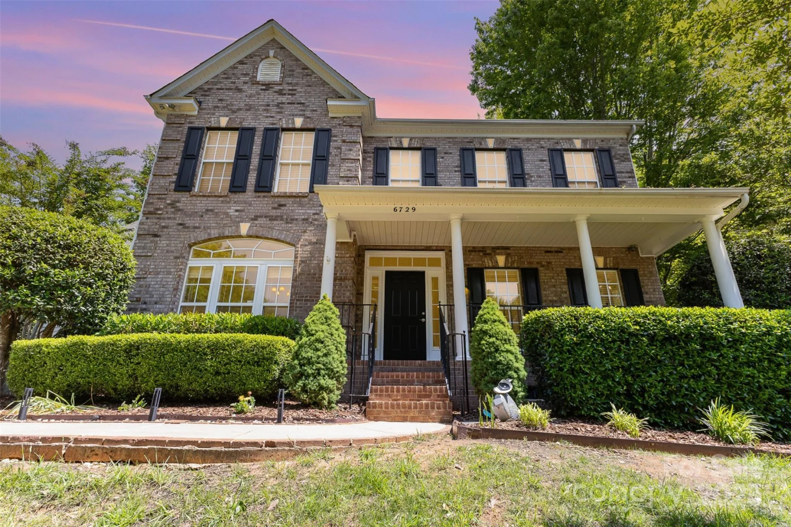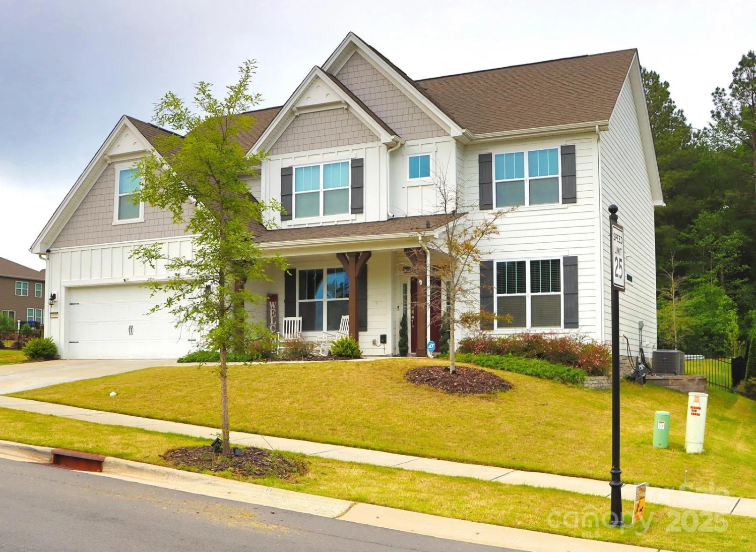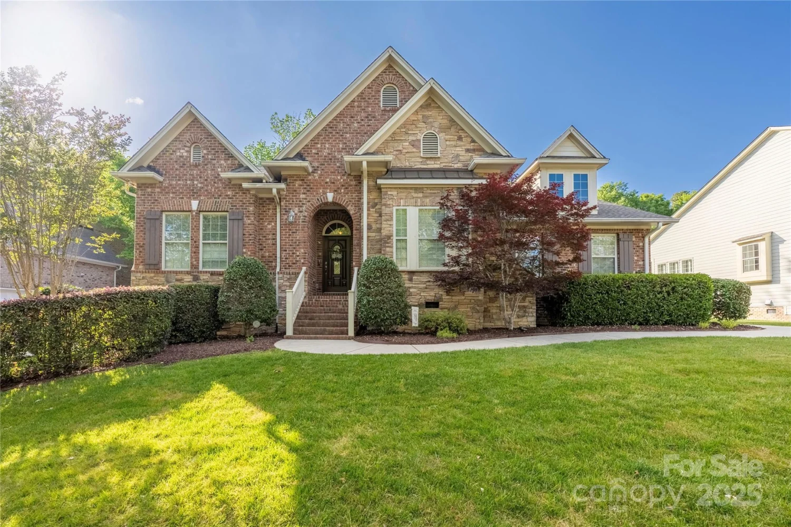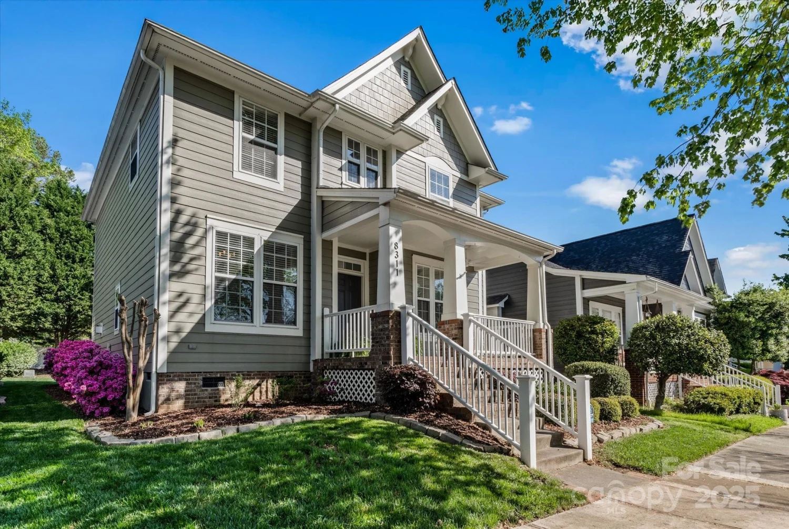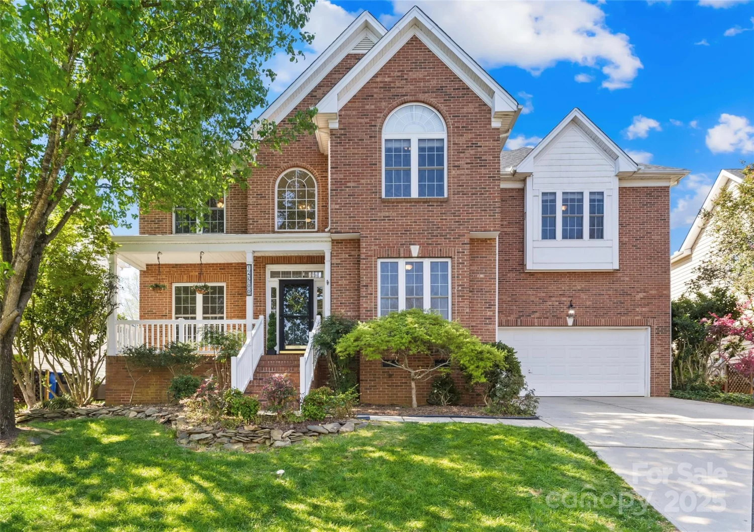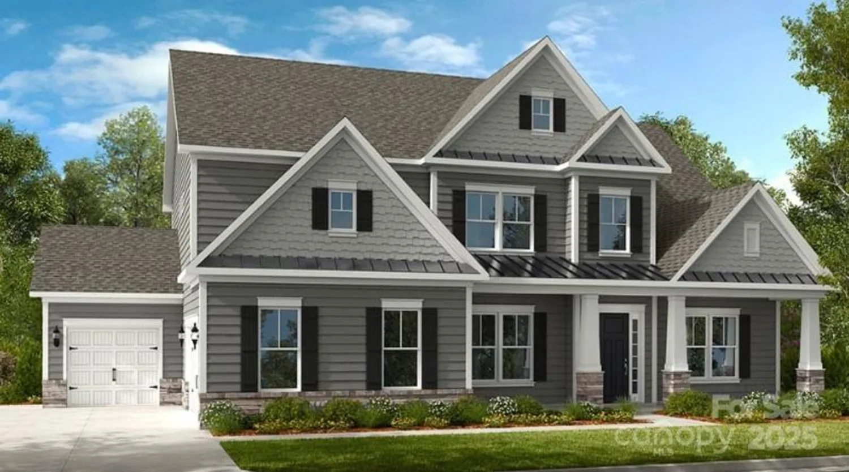6419 gilead roadHuntersville, NC 28078
6419 gilead roadHuntersville, NC 28078
Description
One-of-a-Kind Huntersville Estate with Apartment, Pool & Acreage! Welcome to 6419 Gilead Road—an incredible opportunity to own a custom full-brick home on a flat, private 1.27-acre lot minutes from Lake Norman. This rare property offers 4,164 total sq ft, including a detached, heated/cooled garage with a 700 sq ft 1-BD apartment above—ideal for multigenerational living, guests, or AIRBNB. The main home features 3,464 sq ft with gleaming hardwood floors, a stone fireplace w/ gas logs, & a chef’s kitchen with GE Monogram appliances, gas cooktop, granite, & tiled backsplash. The remodeled owner suite (2021) includes dual vanities & closets w/ luxury finishes. Upstairs: 2 large bedrooms, 643 sq ft bonus room, and a huge WI storage room. 3 newer high-efficiency HVAC units, central vac, surround sound, plantation shutters, and Sonos system. Outside: covered porches, fenced-in SALTWATER pool, and an equipment shed. A 5-car garage built for the way you live. No HOA!
Property Details for 6419 Gilead Road
- Subdivision ComplexNone
- Num Of Garage Spaces5
- Parking FeaturesAttached Garage, Detached Garage
- Property AttachedNo
LISTING UPDATED:
- StatusActive
- MLS #CAR4245845
- Days on Site23
- MLS TypeResidential
- Year Built2008
- CountryMecklenburg
LISTING UPDATED:
- StatusActive
- MLS #CAR4245845
- Days on Site23
- MLS TypeResidential
- Year Built2008
- CountryMecklenburg
Building Information for 6419 Gilead Road
- StoriesOne and One Half
- Year Built2008
- Lot Size0.0000 Acres
Payment Calculator
Term
Interest
Home Price
Down Payment
The Payment Calculator is for illustrative purposes only. Read More
Property Information for 6419 Gilead Road
Summary
Location and General Information
- Coordinates: 35.41765297,-80.90992891
School Information
- Elementary School: Barnette
- Middle School: Francis Bradley
- High School: Hopewell
Taxes and HOA Information
- Parcel Number: 009-391-83
- Tax Legal Description: L2 M59-774
Virtual Tour
Parking
- Open Parking: No
Interior and Exterior Features
Interior Features
- Cooling: Central Air
- Heating: Central, Heat Pump
- Appliances: Dishwasher, Disposal
- Levels/Stories: One and One Half
- Foundation: Crawl Space, Slab
- Total Half Baths: 1
- Bathrooms Total Integer: 4
Exterior Features
- Construction Materials: Brick Full
- Patio And Porch Features: Covered, Patio, Porch
- Pool Features: None
- Road Surface Type: Concrete, Gravel
- Laundry Features: Main Level
- Pool Private: No
Property
Utilities
- Sewer: Septic Installed
- Water Source: City
Property and Assessments
- Home Warranty: No
Green Features
Lot Information
- Above Grade Finished Area: 3464
Rental
Rent Information
- Land Lease: No
Public Records for 6419 Gilead Road
Home Facts
- Beds4
- Baths3
- Above Grade Finished3,464 SqFt
- StoriesOne and One Half
- Lot Size0.0000 Acres
- StyleSingle Family Residence
- Year Built2008
- APN009-391-83
- CountyMecklenburg


