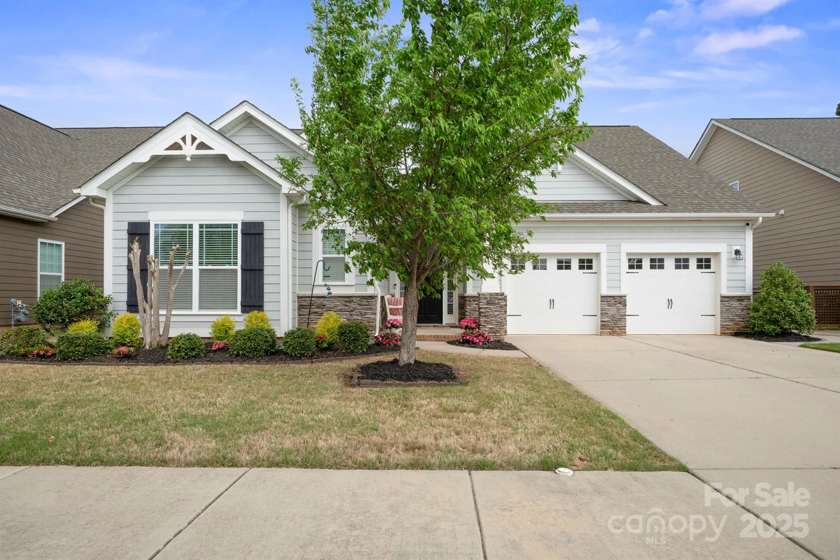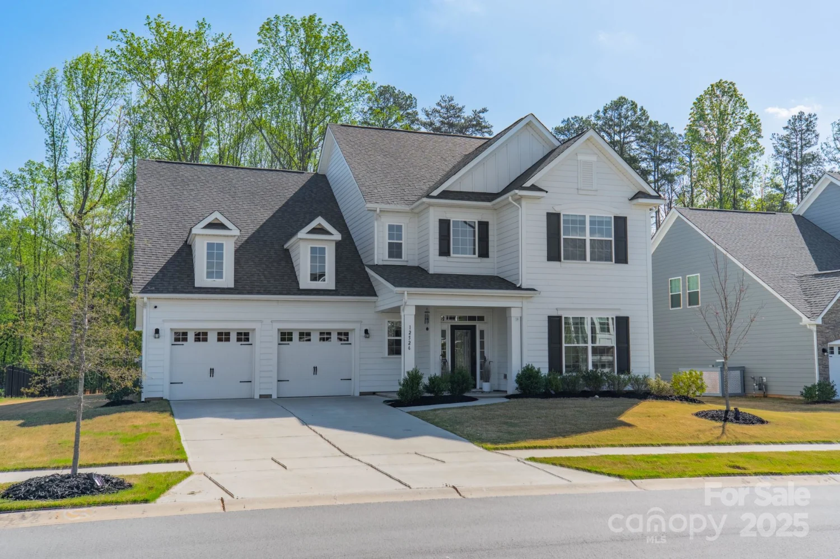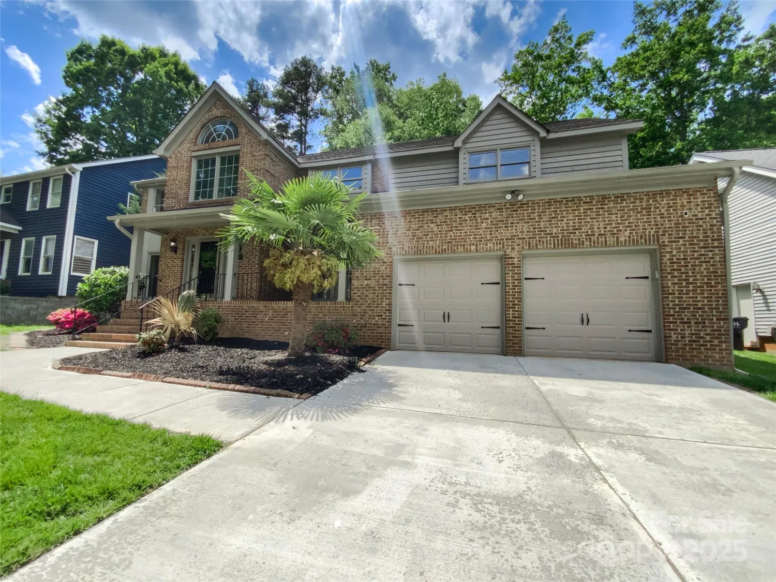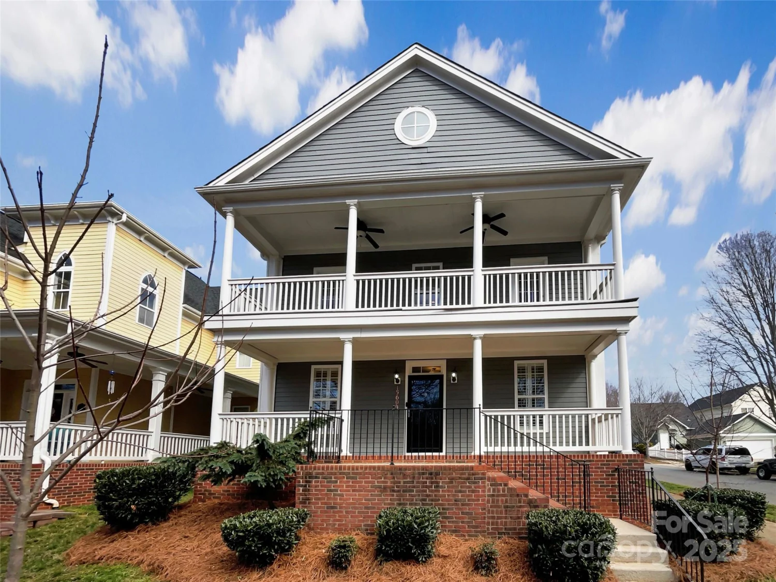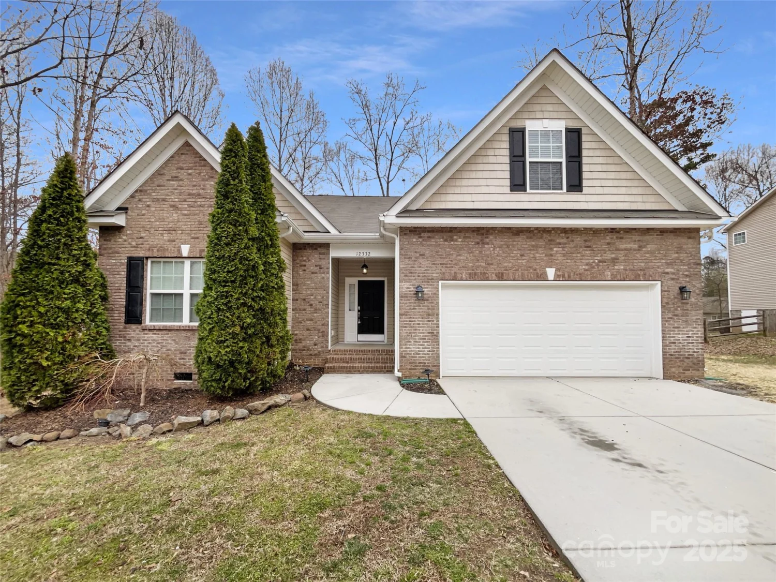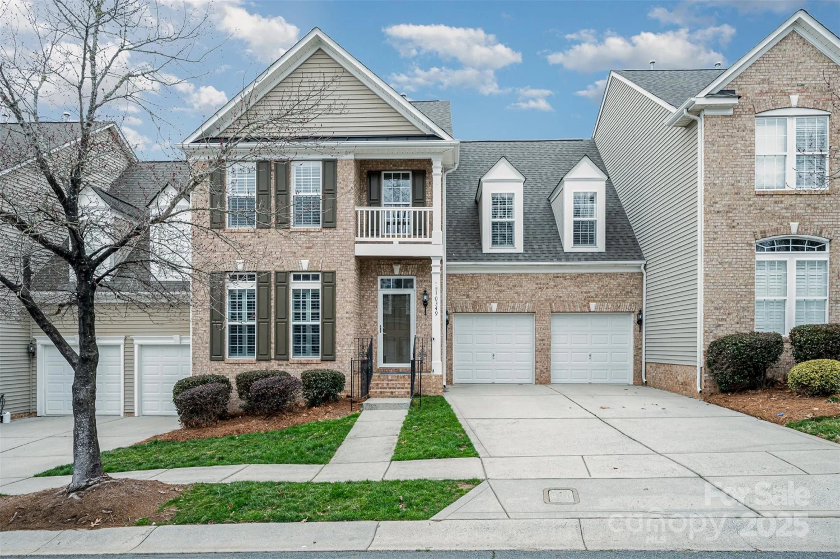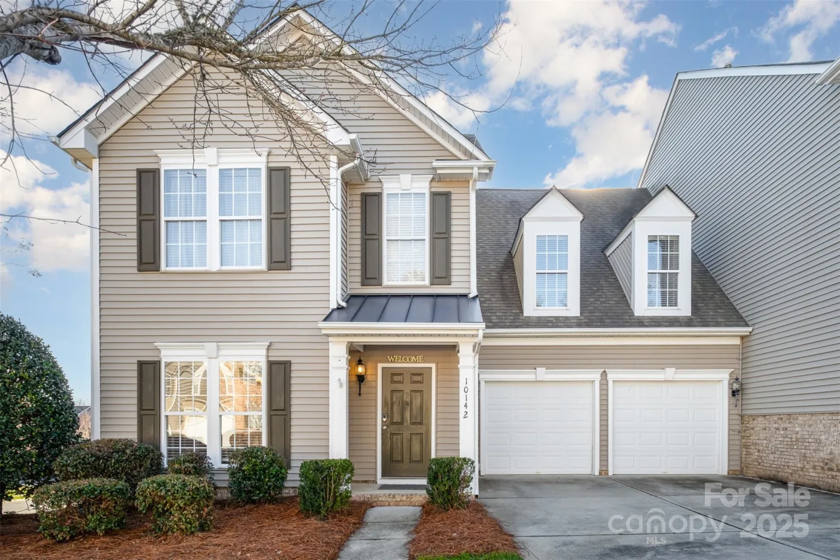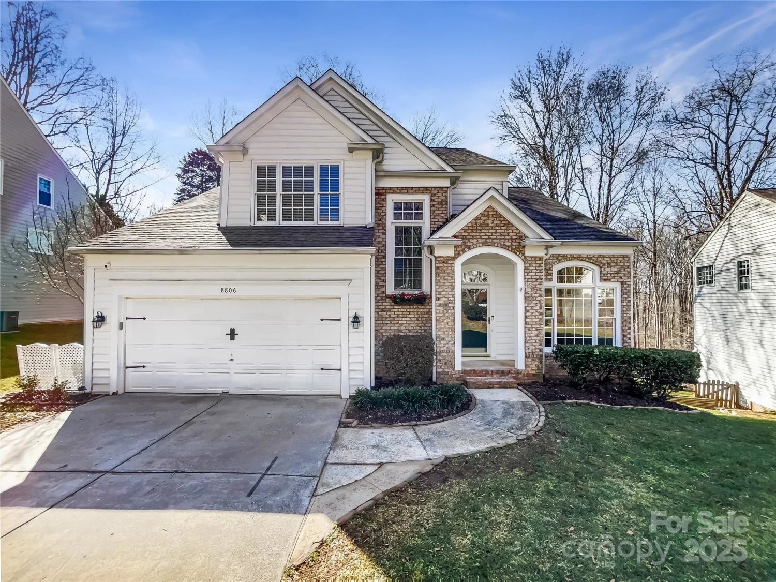8311 camberly roadHuntersville, NC 28078
8311 camberly roadHuntersville, NC 28078
Description
This bright and sunny Birkdale Village home has a spacious floor plan with 3 bedrooms, a loft AND a bonus room upstairs. On the main level is flex space that is ideal for entertaining or family time. In the kitchen you will find an amazing layout, quartz counters, newer stainless appliances, white cabinets and beautiful board and batten trim. Rounding out the kitchen is a walk in pantry and lots of cabinets. Neutral colors and finishes. Walk the tree lined streets to Birkdale Village or Kenton Place for dining, entertainment or shopping. Also walkable to Robbins Park and the greenway at the end of the street for walking running or biking or enjoy one of the beautiful pocket parks or the green space just one door down for doggy play time! A 5 minute drive to Lake Norman, Freedom Boat Club and Birkdale Golf course. Amenities include pool, clubhouse, tennis courts & play ground. Please remove shoes as new carpet was just installed.
Property Details for 8311 Camberly Road
- Subdivision ComplexBirkdale Village
- Architectural StyleTransitional
- Num Of Garage Spaces2
- Parking FeaturesDriveway, Attached Garage, Garage Faces Rear
- Property AttachedNo
LISTING UPDATED:
- StatusClosed
- MLS #CAR4242553
- Days on Site0
- HOA Fees$481 / month
- MLS TypeResidential
- Year Built2001
- CountryMecklenburg
LISTING UPDATED:
- StatusClosed
- MLS #CAR4242553
- Days on Site0
- HOA Fees$481 / month
- MLS TypeResidential
- Year Built2001
- CountryMecklenburg
Building Information for 8311 Camberly Road
- StoriesTwo
- Year Built2001
- Lot Size0.0000 Acres
Payment Calculator
Term
Interest
Home Price
Down Payment
The Payment Calculator is for illustrative purposes only. Read More
Property Information for 8311 Camberly Road
Summary
Location and General Information
- Community Features: Clubhouse, Outdoor Pool, Playground, Pond, Sidewalks, Street Lights, Tennis Court(s), Walking Trails
- Coordinates: 35.450728,-80.885535
School Information
- Elementary School: Unspecified
- Middle School: Unspecified
- High School: Unspecified
Taxes and HOA Information
- Parcel Number: 005-378-17
- Tax Legal Description: L58 M32-881
Virtual Tour
Parking
- Open Parking: No
Interior and Exterior Features
Interior Features
- Cooling: Ceiling Fan(s), Central Air
- Heating: Natural Gas
- Appliances: Dishwasher, Disposal, Electric Oven, Electric Range, Gas Water Heater, Microwave, Refrigerator
- Fireplace Features: Family Room
- Flooring: Carpet, Tile, Wood
- Levels/Stories: Two
- Foundation: Crawl Space
- Total Half Baths: 1
- Bathrooms Total Integer: 3
Exterior Features
- Construction Materials: Fiber Cement
- Patio And Porch Features: Covered, Front Porch, Patio
- Pool Features: None
- Road Surface Type: Concrete, Paved
- Roof Type: Shingle
- Laundry Features: Electric Dryer Hookup, In Hall, Upper Level
- Pool Private: No
Property
Utilities
- Sewer: Public Sewer
- Water Source: City
Property and Assessments
- Home Warranty: No
Green Features
Lot Information
- Above Grade Finished Area: 2558
- Lot Features: Level
Rental
Rent Information
- Land Lease: No
Public Records for 8311 Camberly Road
Home Facts
- Beds3
- Baths2
- Above Grade Finished2,558 SqFt
- StoriesTwo
- Lot Size0.0000 Acres
- StyleSingle Family Residence
- Year Built2001
- APN005-378-17
- CountyMecklenburg
- ZoningNR


