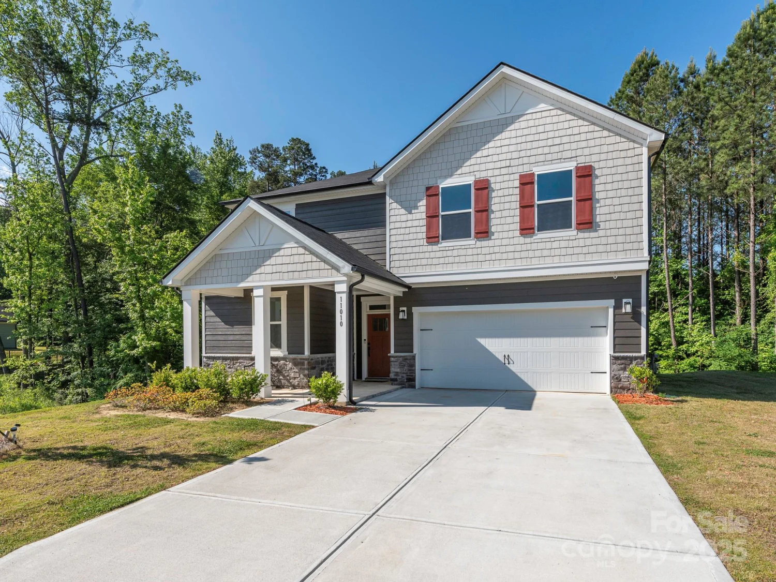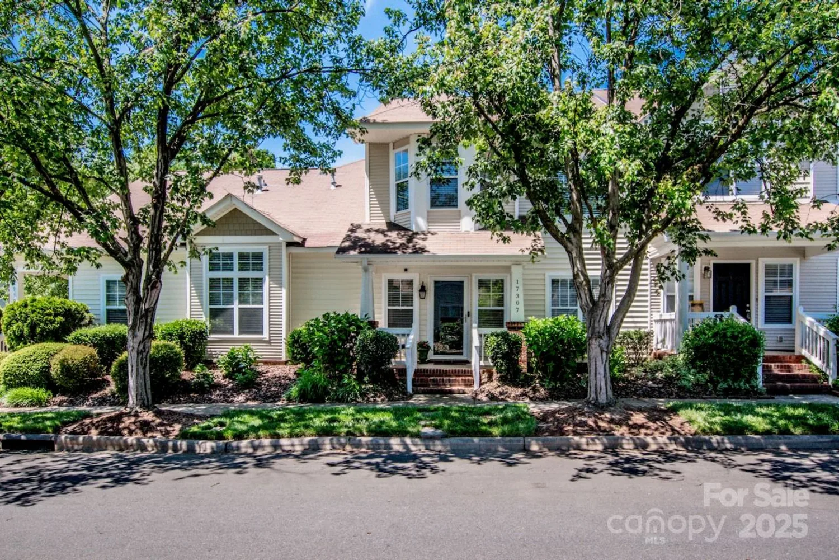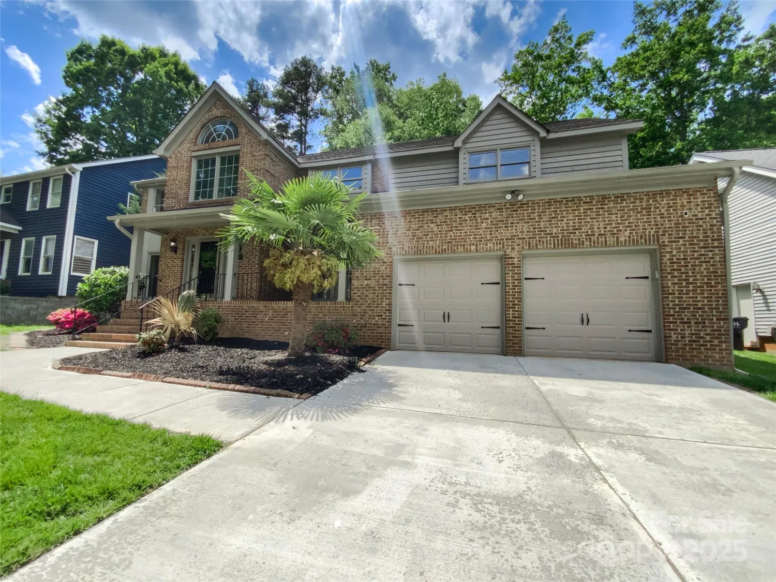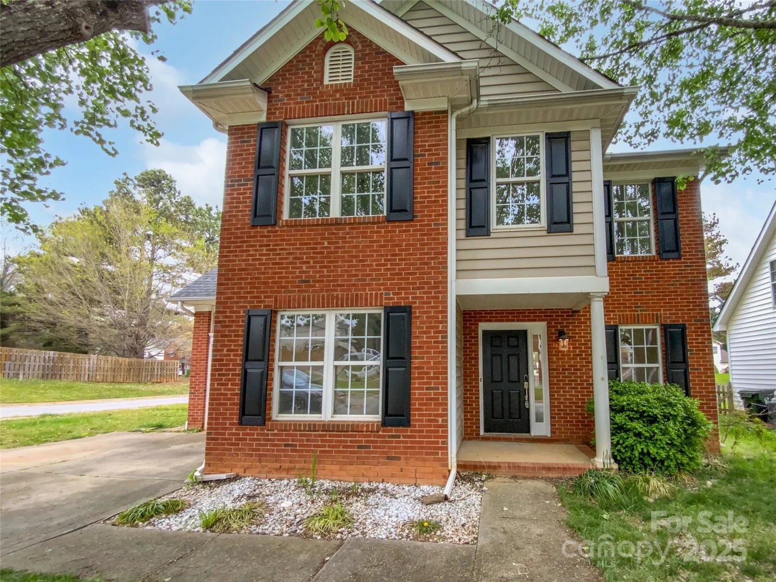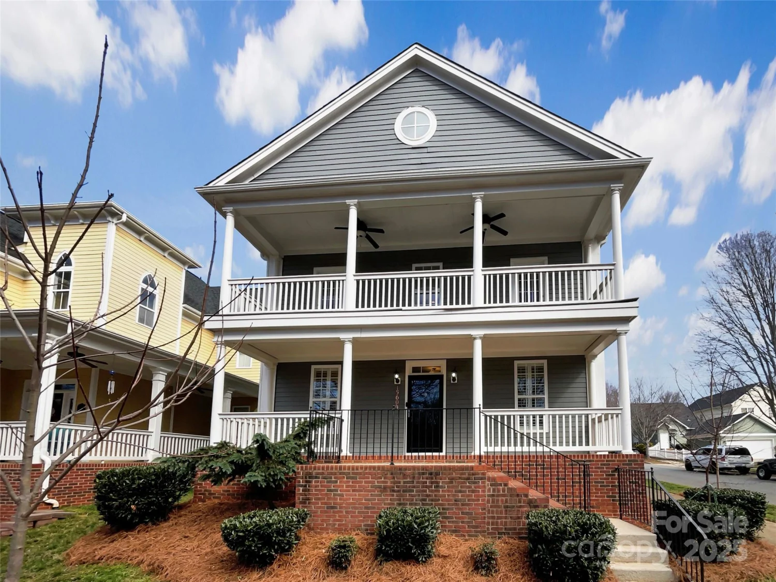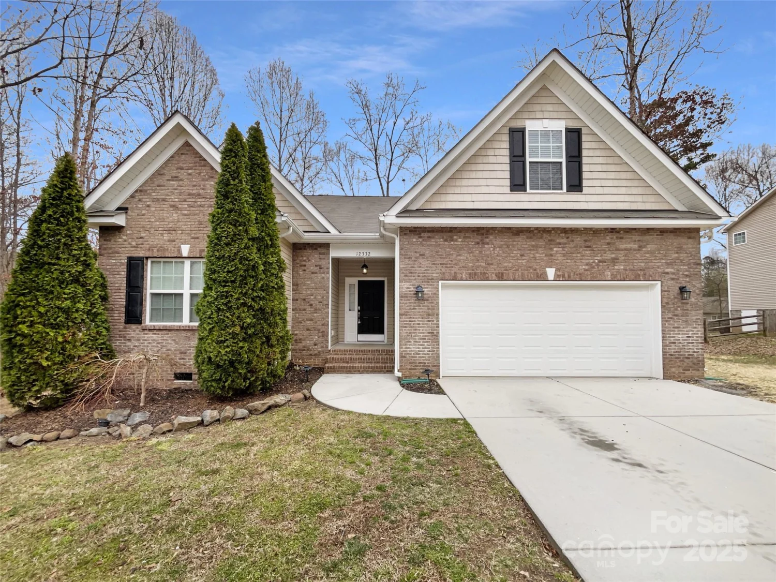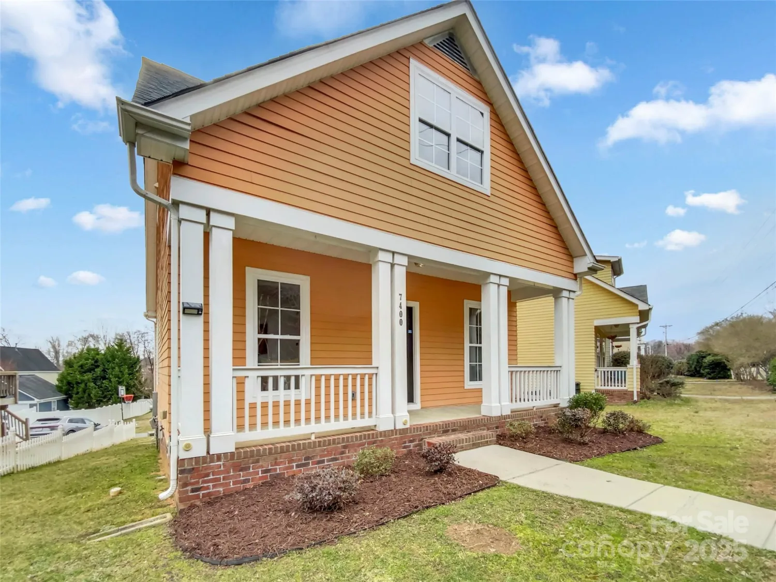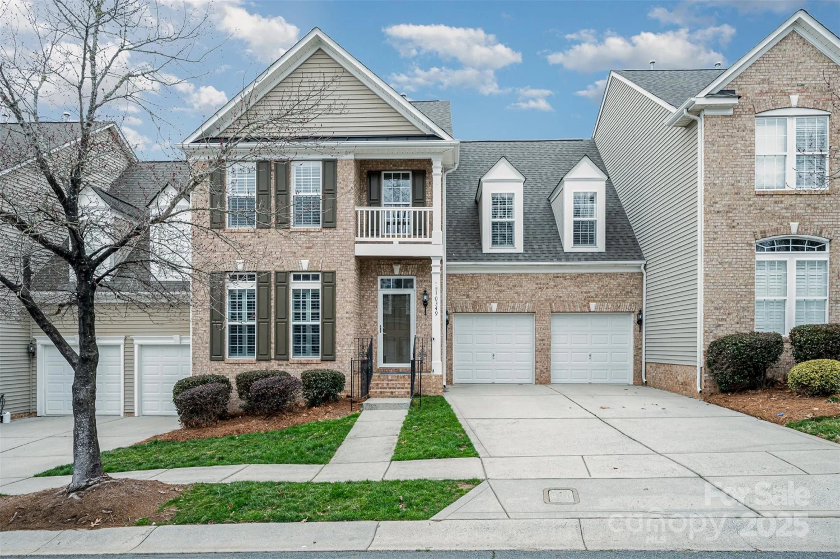10142 linksland driveHuntersville, NC 28078
10142 linksland driveHuntersville, NC 28078
Description
This well-maintained end unit townhome in the Skybrook subdivision is the home you've been looking for. As you come through the front door you are greeted by a foyer, dining room, butler's pantry, kitchen & breakfast area with prefinished hardwood flooring which leads to a living room with a fireplace. This spacious property has the primary bedroom located conveniently on the main level along with a bathroom with dual sinks, separated garden tub & shower with a walk-in closet. Upstairs you will find an open loft with railing & rod iron spindles overlooking the living room area downstairs perfect for an office along with three large bedrooms & two full baths. The home boasts all new kitchen appliances with the exception of the dishwasher which is a few years older, all new carpet and freshly painted walls throughout the entire home. Not only will you be impressed with the property itself, this well-established community has so many amenities to make this home the perfect choice.
Property Details for 10142 Linksland Drive
- Subdivision ComplexSkybrook
- Architectural StyleTransitional
- ExteriorLawn Maintenance
- Num Of Garage Spaces2
- Parking FeaturesAttached Garage
- Property AttachedNo
- Waterfront FeaturesNone
LISTING UPDATED:
- StatusActive
- MLS #CAR4224492
- Days on Site79
- HOA Fees$385 / month
- MLS TypeResidential
- Year Built2007
- CountryMecklenburg
LISTING UPDATED:
- StatusActive
- MLS #CAR4224492
- Days on Site79
- HOA Fees$385 / month
- MLS TypeResidential
- Year Built2007
- CountryMecklenburg
Building Information for 10142 Linksland Drive
- StoriesTwo
- Year Built2007
- Lot Size0.0000 Acres
Payment Calculator
Term
Interest
Home Price
Down Payment
The Payment Calculator is for illustrative purposes only. Read More
Property Information for 10142 Linksland Drive
Summary
Location and General Information
- Community Features: Clubhouse, Golf, Outdoor Pool, Playground, Putting Green, Recreation Area, Tennis Court(s), Walking Trails
- Coordinates: 35.410716,-80.765875
School Information
- Elementary School: Unspecified
- Middle School: Unspecified
- High School: Unspecified
Taxes and HOA Information
- Parcel Number: 021-292-76
- Tax Legal Description: L7 TR2 M48-816
Virtual Tour
Parking
- Open Parking: No
Interior and Exterior Features
Interior Features
- Cooling: Ceiling Fan(s), Central Air
- Heating: Forced Air
- Appliances: Dishwasher, Gas Oven
- Fireplace Features: Living Room
- Flooring: Carpet, Hardwood, Tile
- Levels/Stories: Two
- Foundation: Slab
- Total Half Baths: 1
- Bathrooms Total Integer: 4
Exterior Features
- Construction Materials: Brick Partial, Vinyl
- Patio And Porch Features: Patio
- Pool Features: None
- Road Surface Type: Concrete, Paved
- Roof Type: Shingle
- Security Features: Smoke Detector(s)
- Laundry Features: Main Level
- Pool Private: No
Property
Utilities
- Sewer: Public Sewer
- Utilities: Cable Available
- Water Source: City
Property and Assessments
- Home Warranty: No
Green Features
Lot Information
- Above Grade Finished Area: 3070
- Lot Features: End Unit
- Waterfront Footage: None
Rental
Rent Information
- Land Lease: No
Public Records for 10142 Linksland Drive
Home Facts
- Beds4
- Baths3
- Above Grade Finished3,070 SqFt
- StoriesTwo
- Lot Size0.0000 Acres
- StyleTownhouse
- Year Built2007
- APN021-292-76
- CountyMecklenburg
- ZoningR


