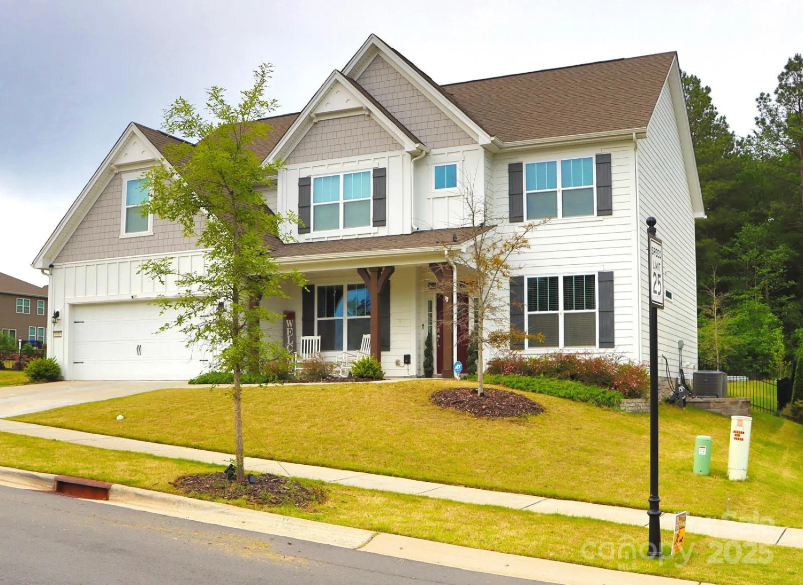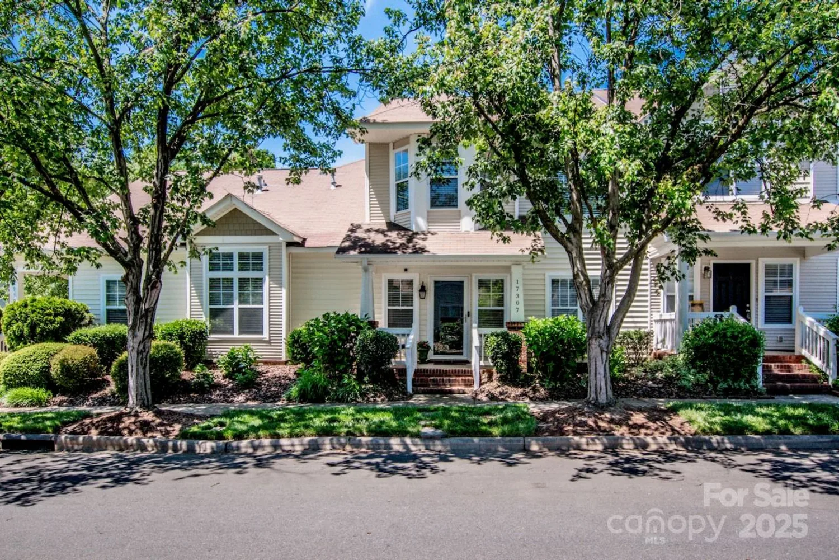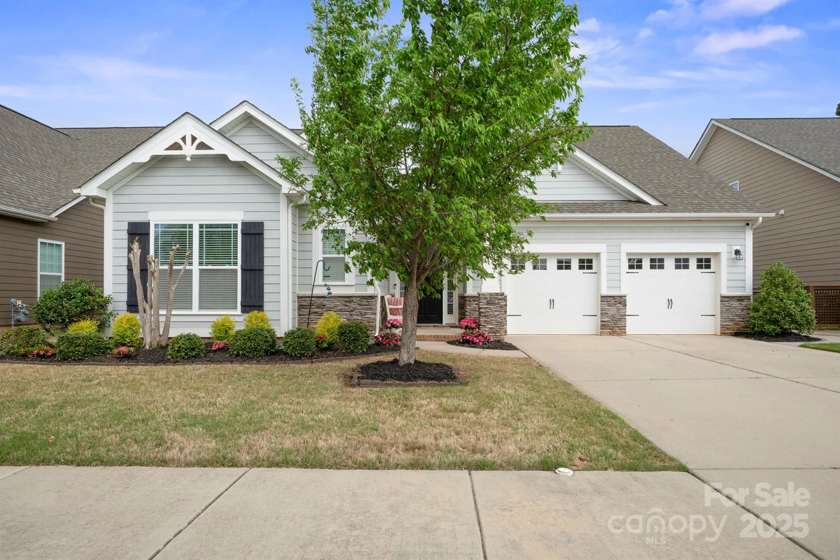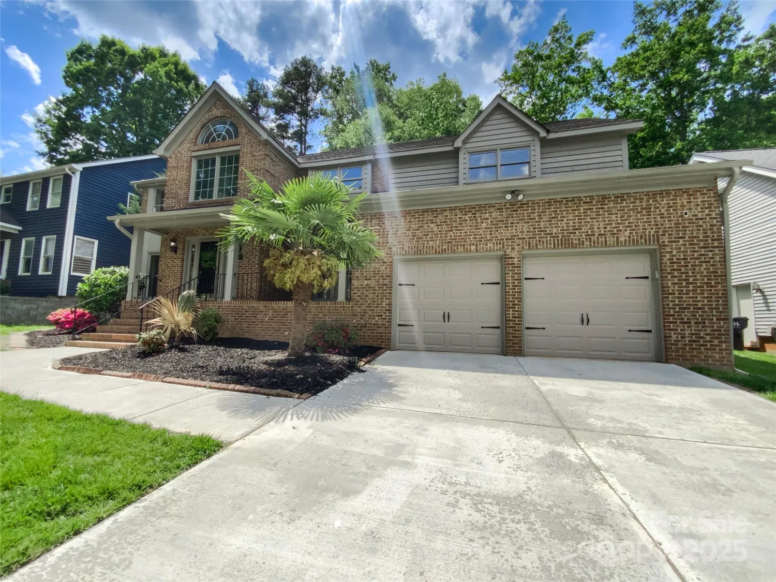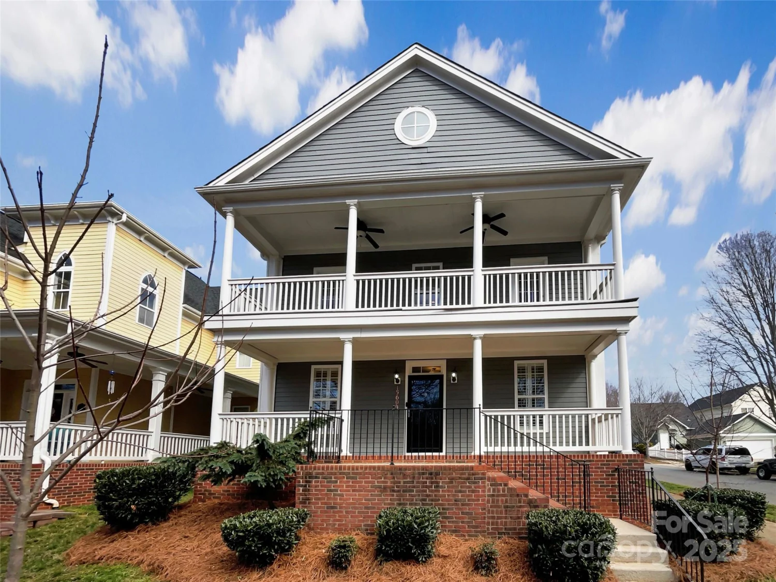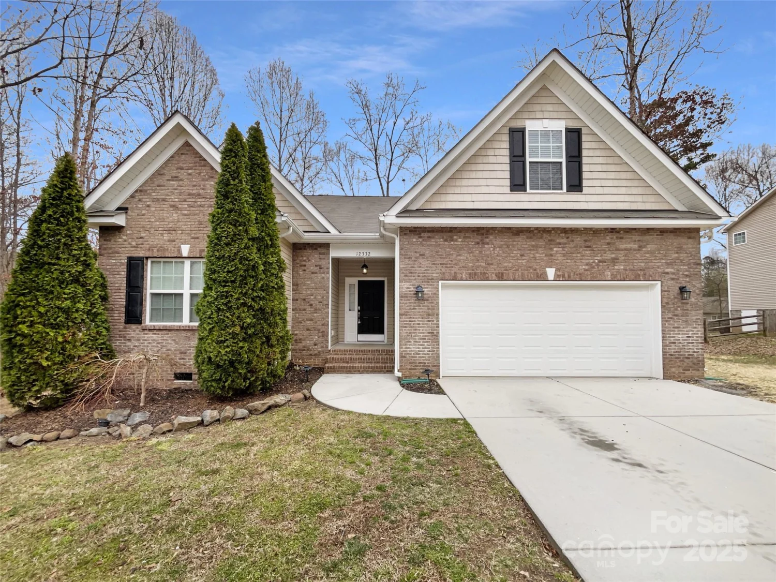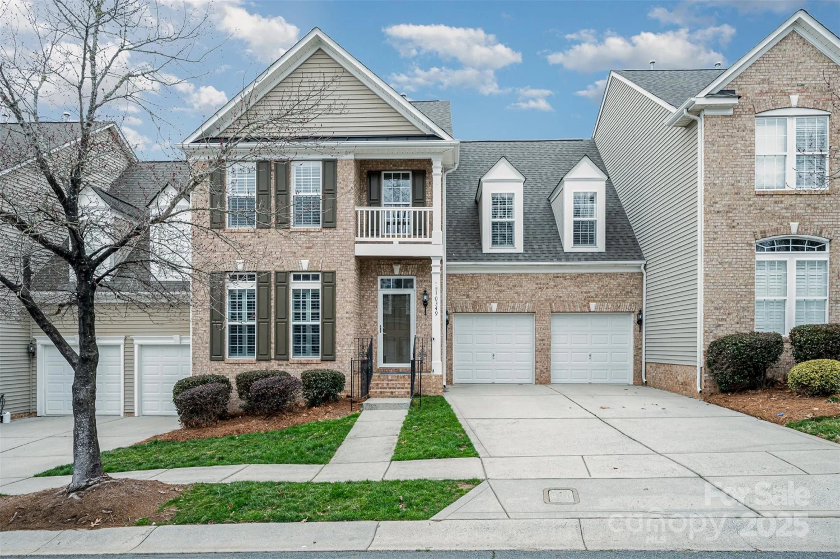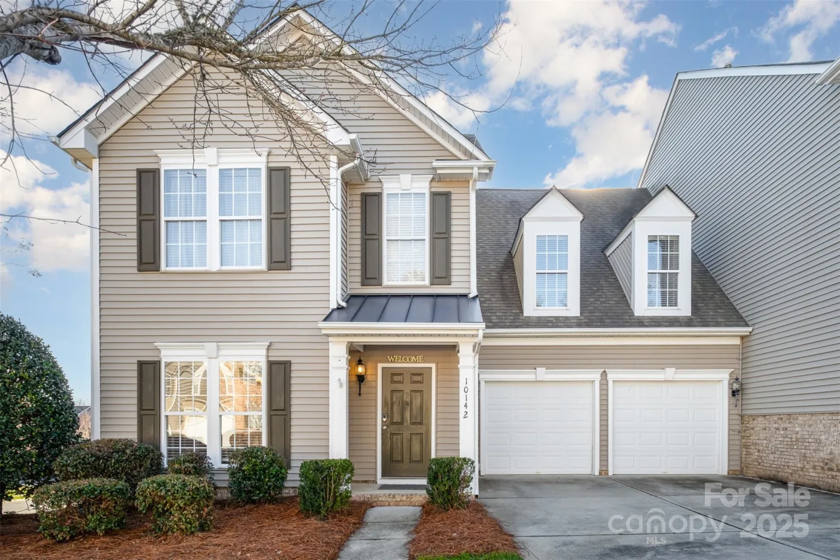11010 redcoat hill lane 33Huntersville, NC 28078
11010 redcoat hill lane 33Huntersville, NC 28078
Description
Nestled amidst a wooded backyard with two car garage, this home offers a perfect blend of tranquility and modern living. First floor greets you with a guest bedroom and a full bathroom, providing a comfortable space for your guests to unwind. The open floor plan connects the spacious family room to the breakfast nook and kitchen, complete with an island, stainless steel appliances and gas range. Upstairs, you'll find three charming guest bedrooms and the primary bedroom features a super primary bath with dual sinks, garden tub and a shower enclosed in tile surround. Tinted windows to help with direct sunlight. Come check out this property while you can!
Property Details for 11010 Redcoat Hill Lane 33
- Subdivision ComplexThe Hills
- Architectural StyleTraditional
- Num Of Garage Spaces2
- Parking FeaturesAttached Garage
- Property AttachedNo
LISTING UPDATED:
- StatusActive
- MLS #CAR4248832
- Days on Site0
- HOA Fees$205 / month
- MLS TypeResidential
- Year Built2023
- CountryMecklenburg
Location
Listing Courtesy of Keller Williams Ballantyne Area - Thomas Elrod
LISTING UPDATED:
- StatusActive
- MLS #CAR4248832
- Days on Site0
- HOA Fees$205 / month
- MLS TypeResidential
- Year Built2023
- CountryMecklenburg
Building Information for 11010 Redcoat Hill Lane 33
- StoriesTwo
- Year Built2023
- Lot Size0.0000 Acres
Payment Calculator
Term
Interest
Home Price
Down Payment
The Payment Calculator is for illustrative purposes only. Read More
Property Information for 11010 Redcoat Hill Lane 33
Summary
Location and General Information
- Community Features: Walking Trails
- Coordinates: 35.4000434,-80.80305893
School Information
- Elementary School: Blythe
- Middle School: J.M. Alexander
- High School: North Mecklenburg
Taxes and HOA Information
- Parcel Number: 021-033-76
- Tax Legal Description: L33 M71-655
Virtual Tour
Parking
- Open Parking: No
Interior and Exterior Features
Interior Features
- Cooling: Central Air
- Heating: Natural Gas
- Appliances: Dishwasher, Disposal, Electric Water Heater, Gas Range, Microwave
- Flooring: Carpet, Vinyl
- Interior Features: Attic Stairs Pulldown, Cable Prewire, Entrance Foyer, Kitchen Island, Open Floorplan, Pantry
- Levels/Stories: Two
- Foundation: Slab
- Bathrooms Total Integer: 3
Exterior Features
- Construction Materials: Fiber Cement, Stone Veneer
- Patio And Porch Features: Front Porch, Patio
- Pool Features: None
- Road Surface Type: Concrete, Paved
- Security Features: Carbon Monoxide Detector(s), Smoke Detector(s)
- Laundry Features: Laundry Room, Upper Level
- Pool Private: No
Property
Utilities
- Sewer: Public Sewer
- Water Source: City
Property and Assessments
- Home Warranty: No
Green Features
Lot Information
- Above Grade Finished Area: 2501
- Lot Features: Wooded
Multi Family
- # Of Units In Community: 33
Rental
Rent Information
- Land Lease: No
Public Records for 11010 Redcoat Hill Lane 33
Home Facts
- Beds5
- Baths3
- Above Grade Finished2,501 SqFt
- StoriesTwo
- Lot Size0.0000 Acres
- StyleSingle Family Residence
- Year Built2023
- APN021-033-76
- CountyMecklenburg
- ZoningT-R


