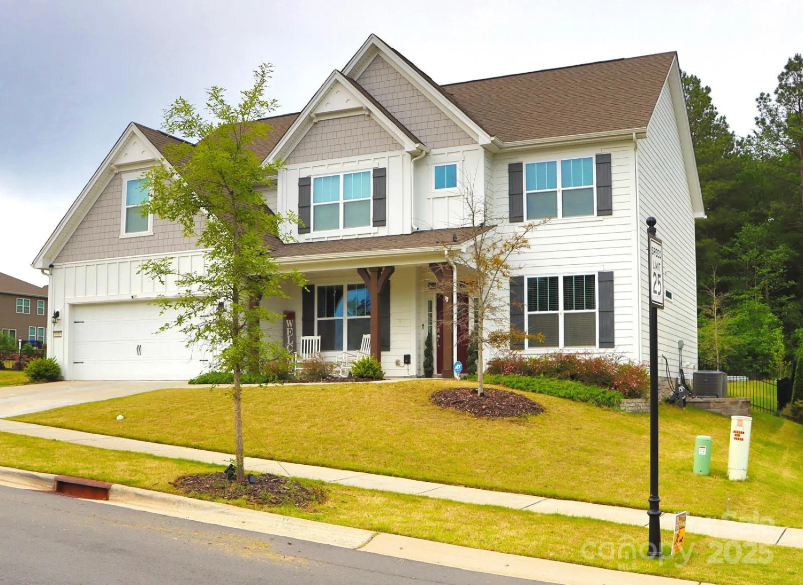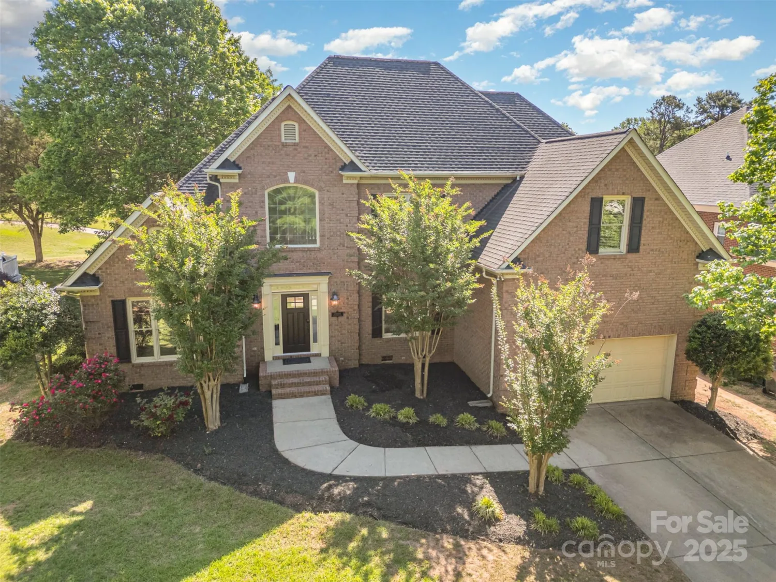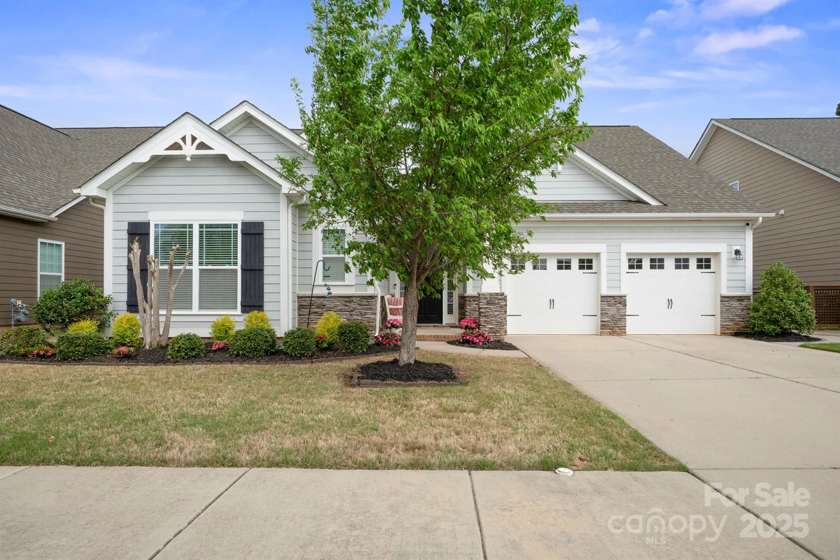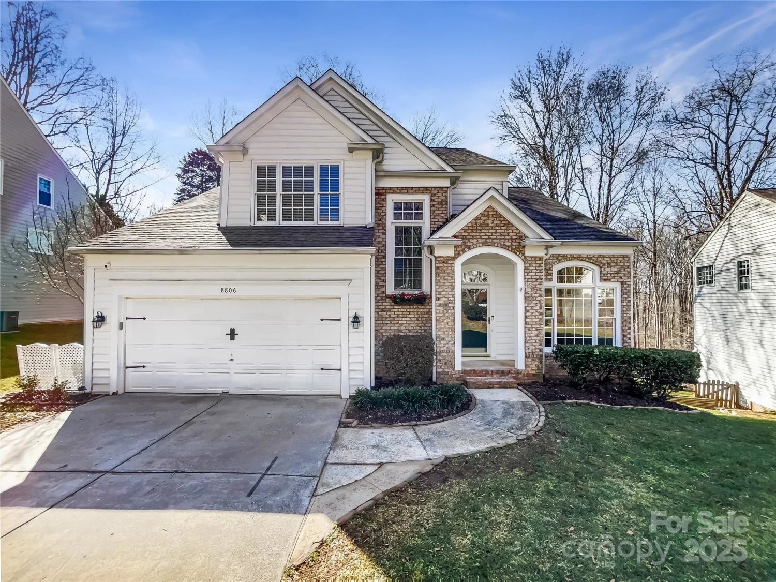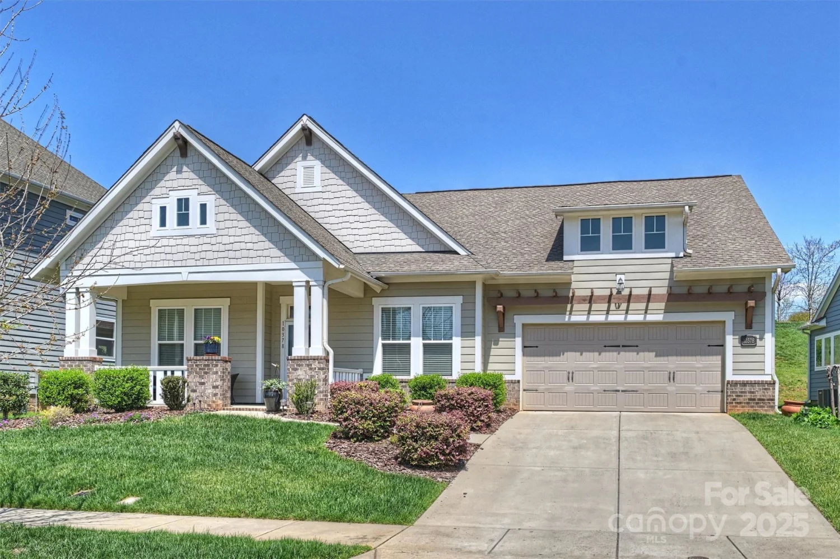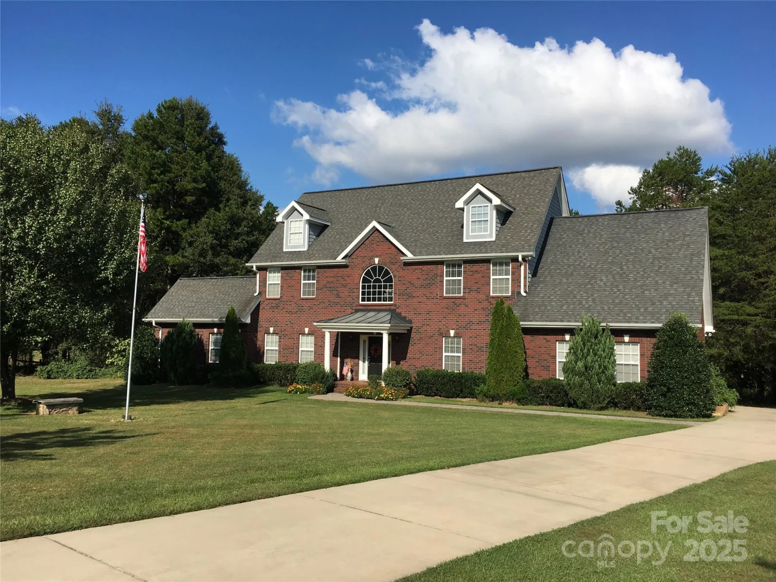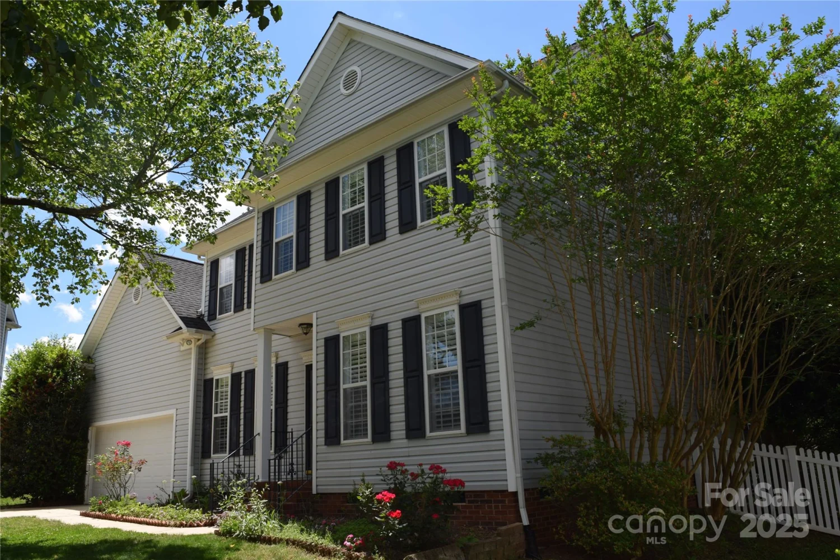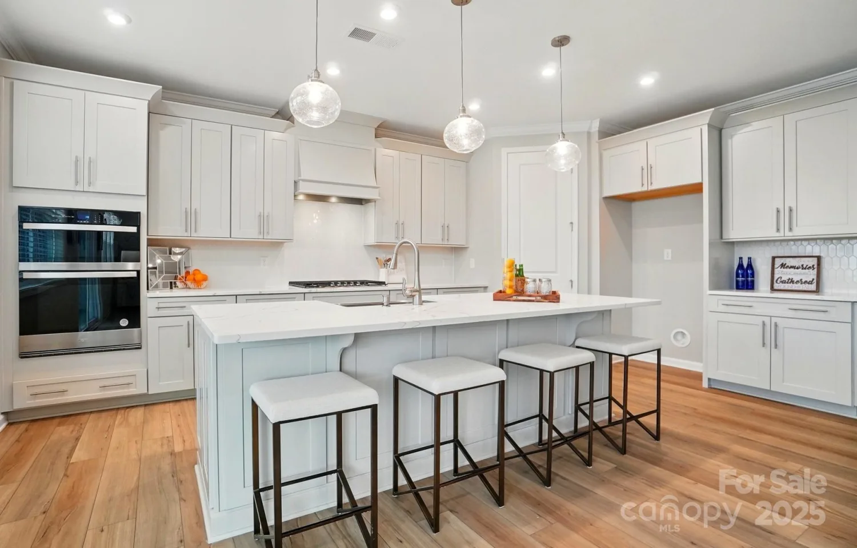12526 dunloe wood driveHuntersville, NC 28078
12526 dunloe wood driveHuntersville, NC 28078
Description
Welcome to this beautifully maintained home in the sought-after Farrington community! A grand two-story foyer with LVP flooring leads to a formal dining room with tray ceiling and wainscoting. The chef’s kitchen features quartz countertops, a large island, farmhouse sink, wall oven, gas cooktop, and butler’s pantry. The great room boasts 20-ft ceilings, custom curtains, and a cozy fireplace. The main-level primary suite offers a spa-like bath and walk-in closet. Upstairs includes 4 bedrooms and 2 full baths. Enjoy a fully fenced yard perfect for pets or play, plus an oversized 2-car garage with gym potential and extended attic storage. Nestled in a picturesque neighborhood ideal for evening strolls. Fantastic location—just 15 mins to Birkdale Village, 25 mins to Uptown Charlotte, and close to parks, greenways, and sports fields.
Property Details for 12526 Dunloe Wood Drive
- Subdivision ComplexFarrington
- Num Of Garage Spaces2
- Parking FeaturesDriveway, Attached Garage
- Property AttachedNo
LISTING UPDATED:
- StatusClosed
- MLS #CAR4242872
- Days on Site5
- HOA Fees$105 / month
- MLS TypeResidential
- Year Built2022
- CountryMecklenburg
Location
Listing Courtesy of Keller Williams Ballantyne Area - Thomas Elrod
LISTING UPDATED:
- StatusClosed
- MLS #CAR4242872
- Days on Site5
- HOA Fees$105 / month
- MLS TypeResidential
- Year Built2022
- CountryMecklenburg
Building Information for 12526 Dunloe Wood Drive
- StoriesTwo
- Year Built2022
- Lot Size0.0000 Acres
Payment Calculator
Term
Interest
Home Price
Down Payment
The Payment Calculator is for illustrative purposes only. Read More
Property Information for 12526 Dunloe Wood Drive
Summary
Location and General Information
- Community Features: Sidewalks, Street Lights
- Coordinates: 35.385642,-80.902097
School Information
- Elementary School: Barnette
- Middle School: Francis Bradley
- High School: Hopewell
Taxes and HOA Information
- Parcel Number: 015-132-56
- Tax Legal Description: L43 M69-41
Virtual Tour
Parking
- Open Parking: No
Interior and Exterior Features
Interior Features
- Cooling: Central Air
- Heating: Forced Air
- Appliances: Disposal, Gas Cooktop, Microwave, Wall Oven
- Fireplace Features: Great Room
- Flooring: Carpet, Tile, Vinyl
- Interior Features: Breakfast Bar, Entrance Foyer, Garden Tub, Kitchen Island, Open Floorplan, Walk-In Closet(s)
- Levels/Stories: Two
- Foundation: Slab
- Total Half Baths: 1
- Bathrooms Total Integer: 4
Exterior Features
- Construction Materials: Hardboard Siding
- Patio And Porch Features: Patio
- Pool Features: None
- Road Surface Type: Concrete, Paved
- Laundry Features: Laundry Room, Main Level
- Pool Private: No
Property
Utilities
- Sewer: Public Sewer
- Water Source: City
Property and Assessments
- Home Warranty: No
Green Features
Lot Information
- Above Grade Finished Area: 3653
Rental
Rent Information
- Land Lease: No
Public Records for 12526 Dunloe Wood Drive
Home Facts
- Beds5
- Baths3
- Above Grade Finished3,653 SqFt
- StoriesTwo
- Lot Size0.0000 Acres
- StyleSingle Family Residence
- Year Built2022
- APN015-132-56
- CountyMecklenburg
- ZoningRES


