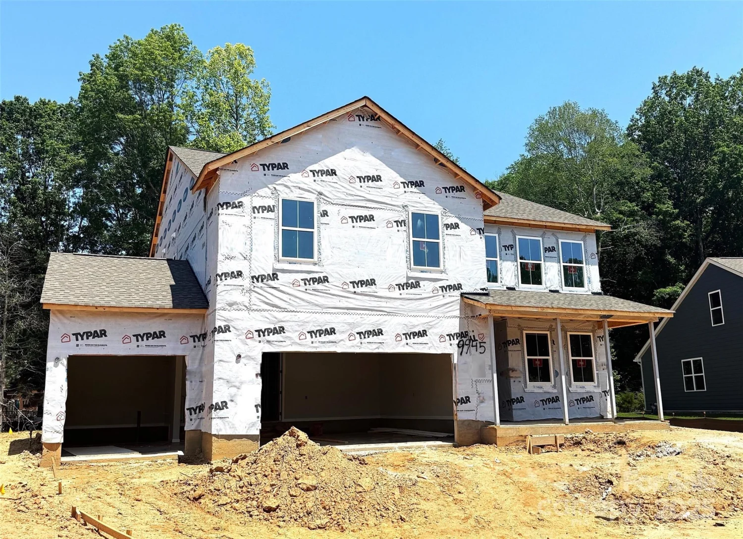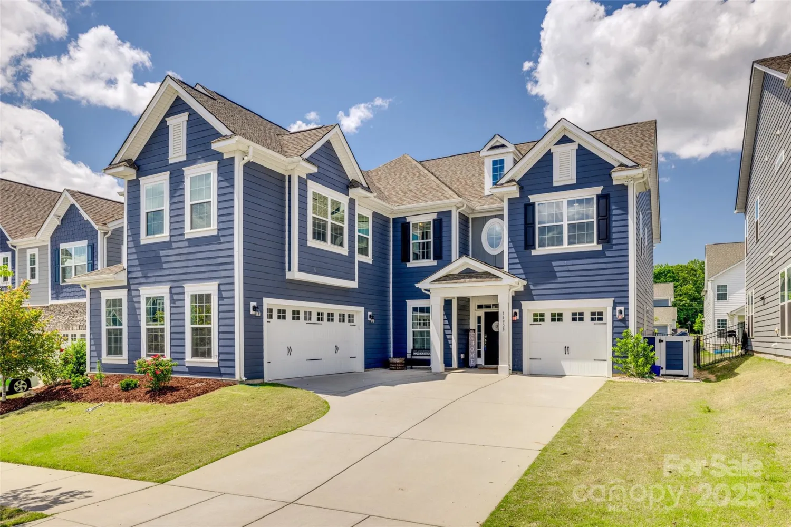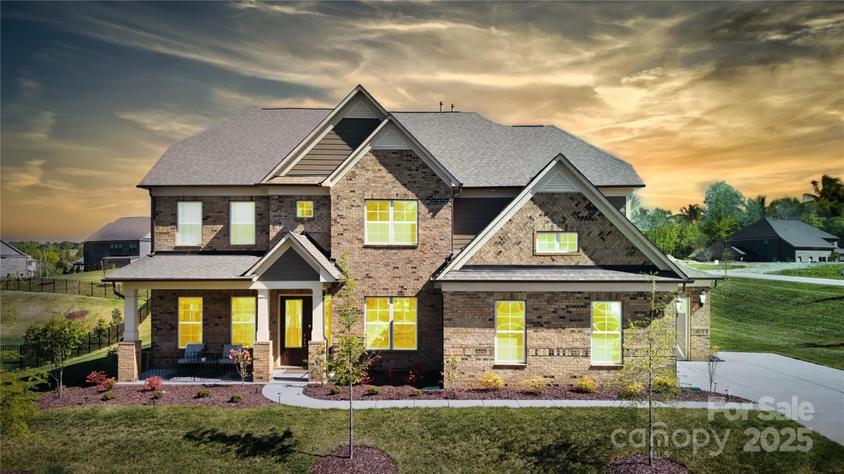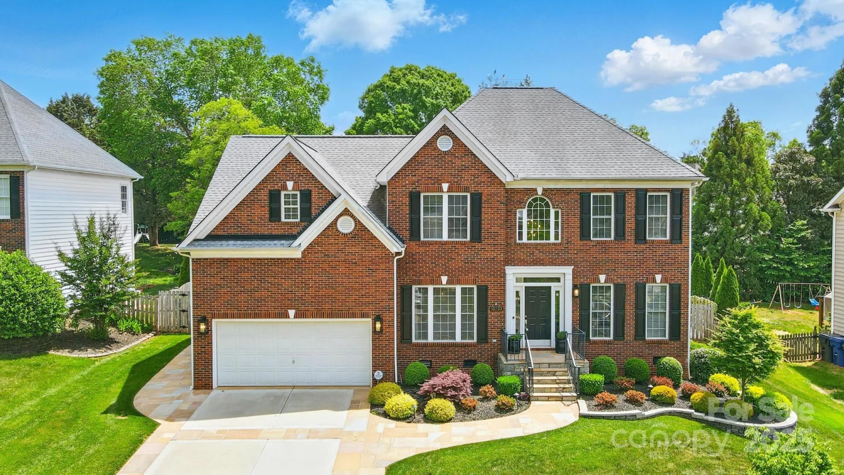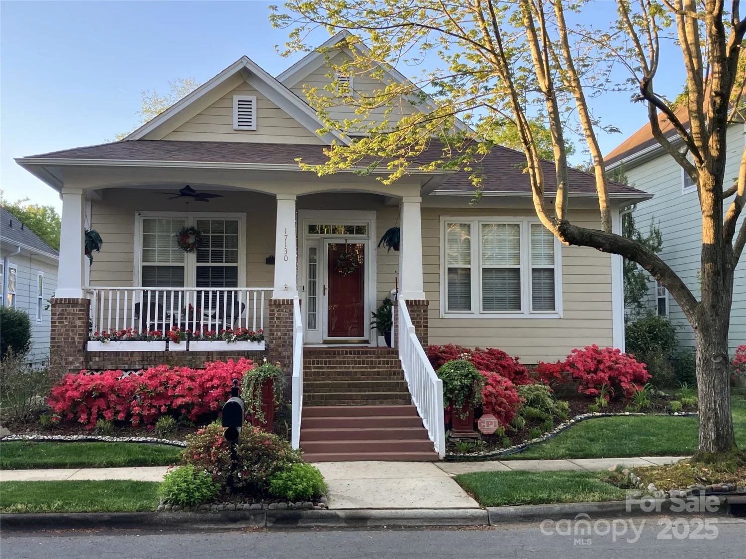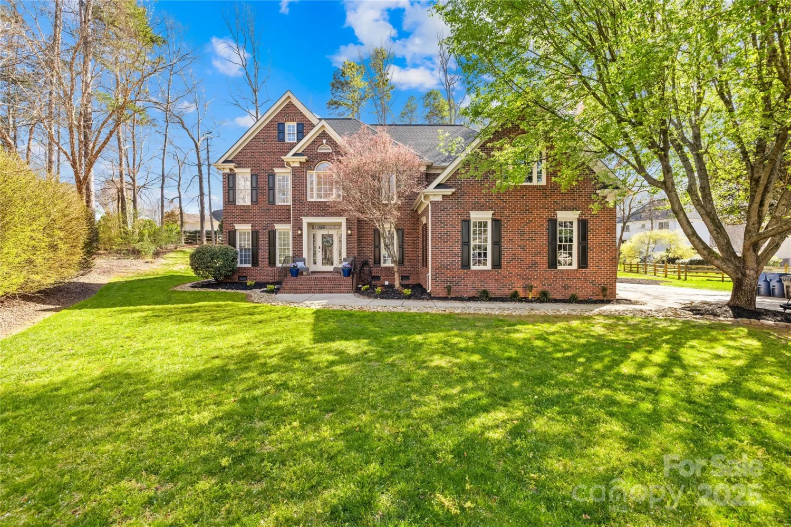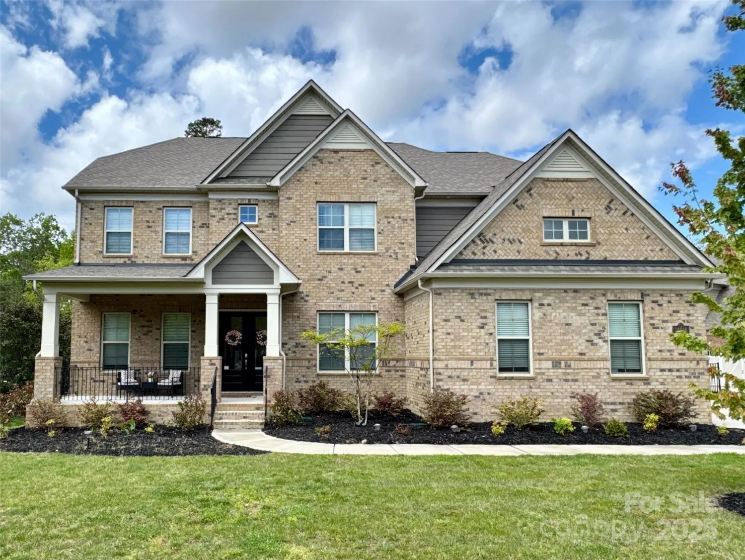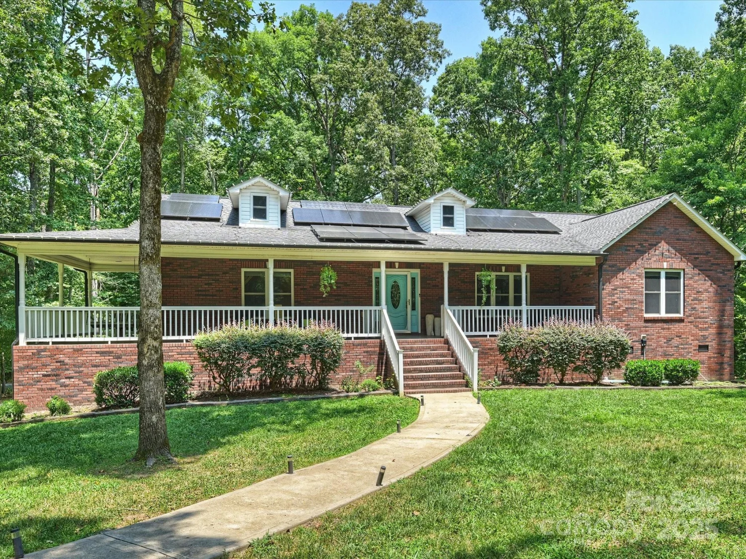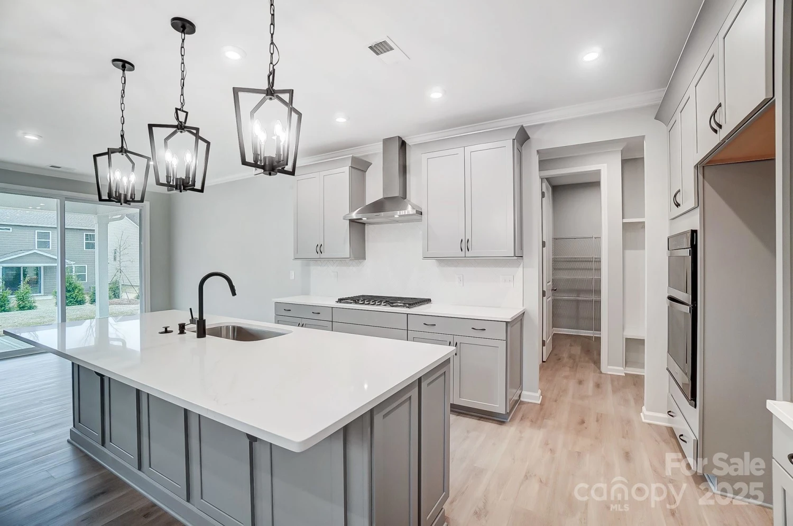18125 sulton terrace driveHuntersville, NC 28078
18125 sulton terrace driveHuntersville, NC 28078
Description
MLS#4256838 REPRESENTATIVE PHOTOS ADDED. New Construction - September Completion! The Aragon at Walden is a beautifully designed home with spaces for gathering, relaxing, and everyday ease. A covered porch opens to a welcoming foyer and formal dining room. The gathering room connects to a gourmet kitchen and sunroom, creating a bright, open living space. The first-floor primary suite offers bay windows, a walk-in closet, soaking tub, separate shower, dual vanities, and private water closet. Upstairs, a second primary suite with full bath adds flexibility, along with two more bedrooms, another full bath, and a spacious game room. A well-placed laundry room and half bath, easily accessed from the kitchen and garage, simplify daily routines. Structural options added include: sunroom, second primary suite upstairs, game room.
Property Details for 18125 Sulton Terrace Drive
- Subdivision ComplexWalden
- Architectural StyleOther
- Num Of Garage Spaces3
- Parking FeaturesDriveway, Attached Garage, Garage Door Opener, Garage Faces Front, Garage Faces Side
- Property AttachedNo
LISTING UPDATED:
- StatusPending
- MLS #CAR4256838
- Days on Site0
- HOA Fees$1,152 / year
- MLS TypeResidential
- Year Built2025
- CountryMecklenburg
Location
Listing Courtesy of Taylor Morrison of Carolinas Inc - Lindsay Payne
LISTING UPDATED:
- StatusPending
- MLS #CAR4256838
- Days on Site0
- HOA Fees$1,152 / year
- MLS TypeResidential
- Year Built2025
- CountryMecklenburg
Building Information for 18125 Sulton Terrace Drive
- StoriesTwo
- Year Built2025
- Lot Size0.0000 Acres
Payment Calculator
Term
Interest
Home Price
Down Payment
The Payment Calculator is for illustrative purposes only. Read More
Property Information for 18125 Sulton Terrace Drive
Summary
Location and General Information
- Community Features: Clubhouse, Outdoor Pool, Playground, Sidewalks, Street Lights, Walking Trails
- Directions: Take I-77 N to Exit 23. Turn right at Exit 23 onto Gilead Road. Gilead Road Turns into Huntersville-Concord Road. Community will be on your left. Take a Left on Ferreltown Parkway. Then turn Right on Morningate St. Model is located at 14238 Morningate Street, Huntersville, NC 28078.
- Coordinates: 35.423308,-80.815311
School Information
- Elementary School: Huntersville
- Middle School: Bailey
- High School: William Amos Hough
Taxes and HOA Information
- Parcel Number: 01943161
- Tax Legal Description: L370 M75-78
Virtual Tour
Parking
- Open Parking: No
Interior and Exterior Features
Interior Features
- Cooling: Electric, Zoned
- Heating: Natural Gas, Zoned
- Appliances: Dishwasher, Disposal, Gas Cooktop, Microwave, Plumbed For Ice Maker, Tankless Water Heater, Wall Oven
- Fireplace Features: Great Room
- Flooring: Carpet, Laminate, Tile
- Interior Features: Garden Tub
- Levels/Stories: Two
- Foundation: Slab
- Total Half Baths: 1
- Bathrooms Total Integer: 5
Exterior Features
- Construction Materials: Fiber Cement, Stone Veneer
- Horse Amenities: None
- Pool Features: None
- Road Surface Type: Concrete, Paved
- Roof Type: Shingle
- Laundry Features: Electric Dryer Hookup, Laundry Room, Main Level, Sink, Washer Hookup
- Pool Private: No
Property
Utilities
- Sewer: Public Sewer
- Water Source: City
Property and Assessments
- Home Warranty: No
Green Features
Lot Information
- Above Grade Finished Area: 3862
Rental
Rent Information
- Land Lease: No
Public Records for 18125 Sulton Terrace Drive
Home Facts
- Beds5
- Baths4
- Above Grade Finished3,862 SqFt
- StoriesTwo
- Lot Size0.0000 Acres
- StyleSingle Family Residence
- Year Built2025
- APN01943161
- CountyMecklenburg
- ZoningRES


