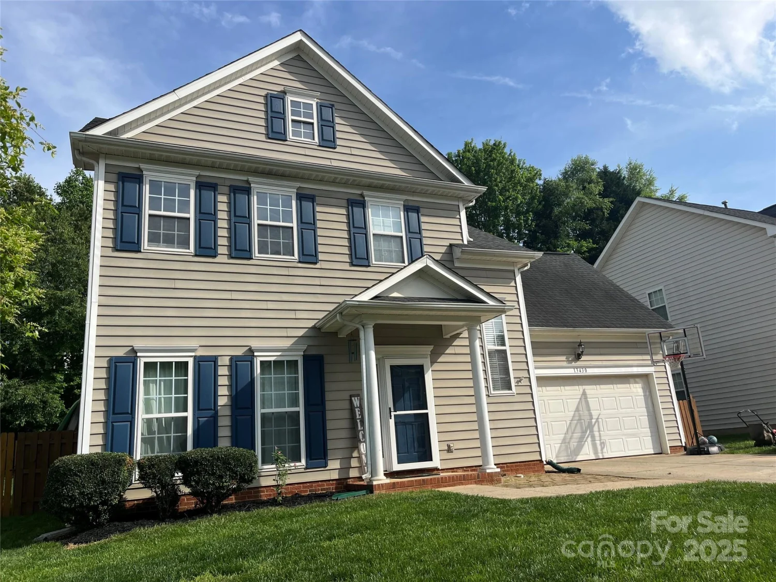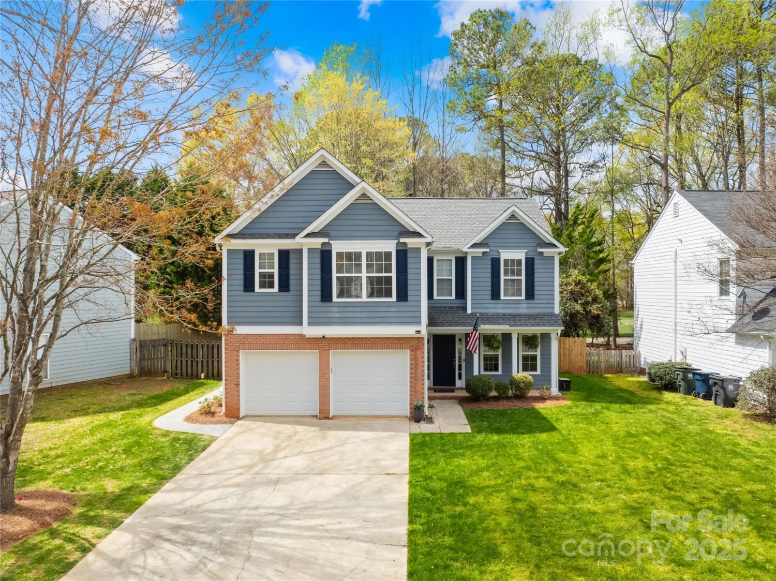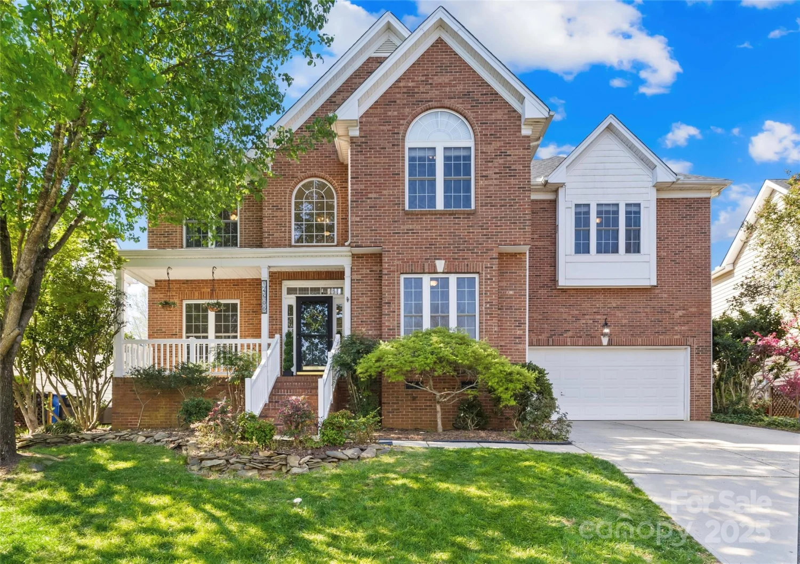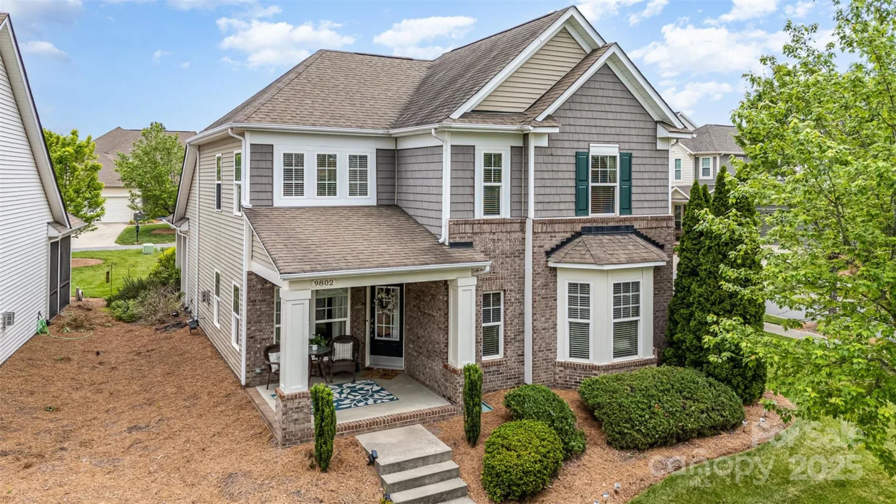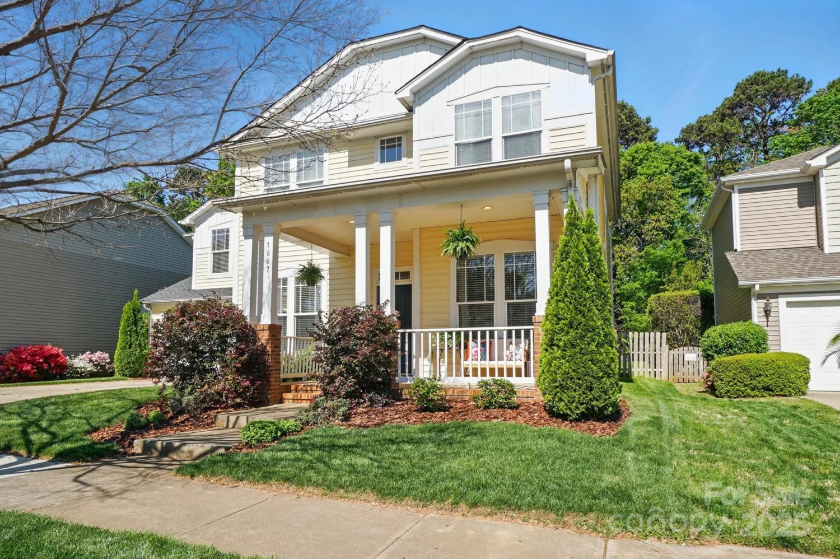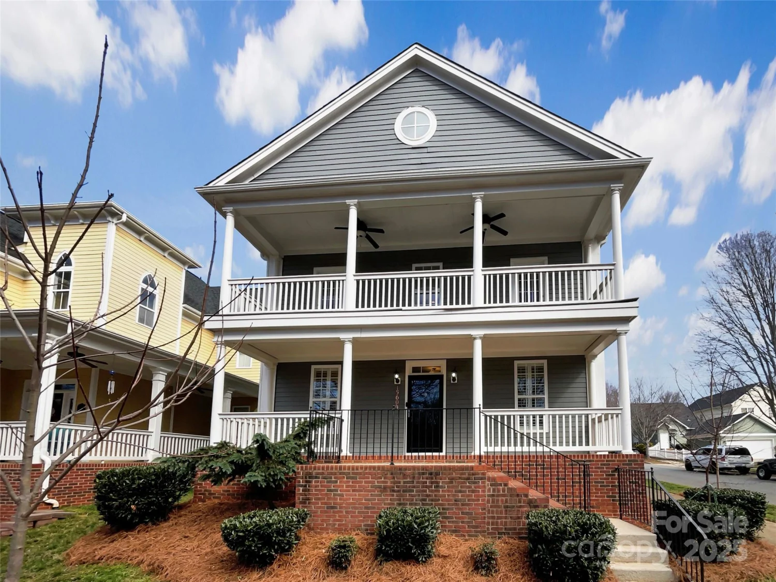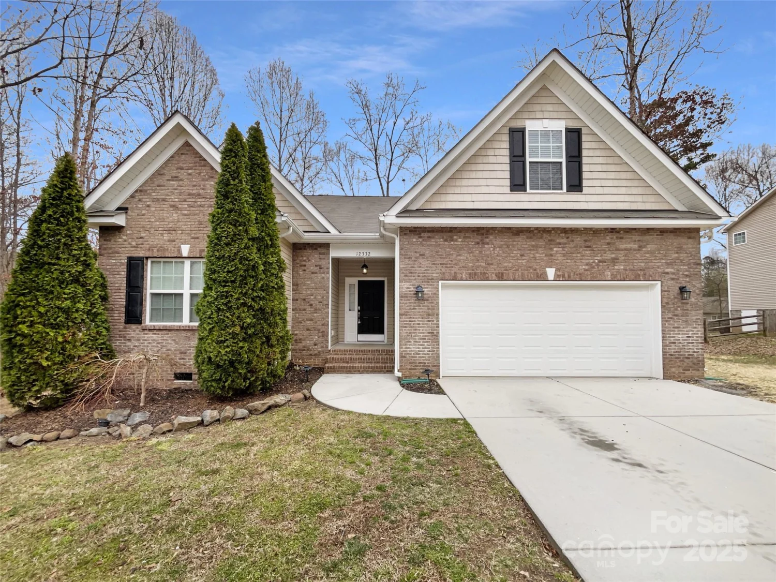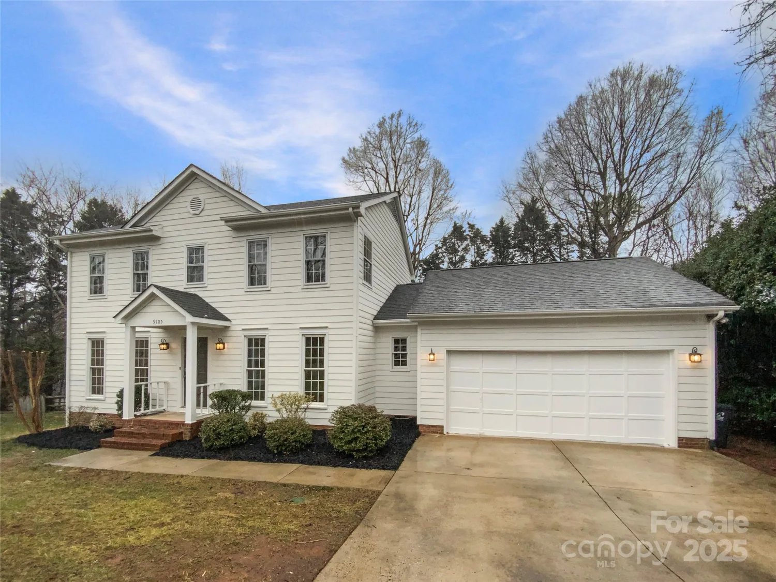7105 butternut oak terraceHuntersville, NC 28078
7105 butternut oak terraceHuntersville, NC 28078
Description
BRAND NEW CONSTRUCTION in HUNTERSVILLE. This home is simply stunning! Our Hampshire model is a 4 bedroom, 3 full bathroom home with a guest room on the main. At the heart of this home is the gourmet kitchen, that features high-end stainless-steel appliances, elegant countertops, a center island, and abundant storage space. Escape to the primary suite, a spacious sanctuary completed with a comfortable bedroom area, en-suite bathroom and a seated shower, and dual vanity. It also includes a walk-in closet and a sitting room. In addition to the primary suite, the Hampshire offers multiple bedrooms, ensuring privacy and comfort for every member of the household. With its impressive features and versatile living spaces this home is sure to exceed your expectations. Do not miss this opportunity to make this home yours. Homesite #72
Property Details for 7105 Butternut Oak Terrace
- Subdivision ComplexOak Grove Hill
- Architectural StyleTraditional
- Num Of Garage Spaces2
- Parking FeaturesAttached Garage
- Property AttachedNo
LISTING UPDATED:
- StatusPending
- MLS #CAR4256757
- Days on Site0
- HOA Fees$271 / month
- MLS TypeResidential
- Year Built2025
- CountryMecklenburg
Location
Listing Courtesy of DR Horton Inc - Ariel Nelson
LISTING UPDATED:
- StatusPending
- MLS #CAR4256757
- Days on Site0
- HOA Fees$271 / month
- MLS TypeResidential
- Year Built2025
- CountryMecklenburg
Building Information for 7105 Butternut Oak Terrace
- StoriesTwo
- Year Built2025
- Lot Size0.0000 Acres
Payment Calculator
Term
Interest
Home Price
Down Payment
The Payment Calculator is for illustrative purposes only. Read More
Property Information for 7105 Butternut Oak Terrace
Summary
Location and General Information
- Community Features: Playground
- Directions: From Charlotte: Merge onto I-485 N. Take Exit 21, then turn right and head north on W.T. Harris Blvd. At the light turn left onto Mt. Holly-Huntersville Rd. Turn right and head north on Beaties Ford Rd. Turn right onto Carver Ave or the next right onto Overhill Rd into the community. GPS Address: 9200 Carver Ave.
- Coordinates: 35.353074,-80.884391
School Information
- Elementary School: Long Creek
- Middle School: Francis Bradley
- High School: Hopewell
Taxes and HOA Information
- Parcel Number: 01526531
- Tax Legal Description: L6 M72-785
Virtual Tour
Parking
- Open Parking: No
Interior and Exterior Features
Interior Features
- Cooling: Heat Pump
- Heating: Heat Pump
- Appliances: Dishwasher, Disposal, Gas Cooktop, Gas Water Heater
- Fireplace Features: Gas Log
- Flooring: Carpet, Laminate, Tile
- Interior Features: Cable Prewire, Garden Tub, Kitchen Island, Open Floorplan, Walk-In Pantry
- Levels/Stories: Two
- Foundation: Slab
- Bathrooms Total Integer: 3
Exterior Features
- Construction Materials: Cedar Shake, Fiber Cement, Stone Veneer
- Patio And Porch Features: Front Porch, Patio
- Pool Features: None
- Road Surface Type: Concrete, Paved
- Roof Type: Shingle
- Laundry Features: Upper Level
- Pool Private: No
Property
Utilities
- Sewer: Public Sewer
- Water Source: City
Property and Assessments
- Home Warranty: No
Green Features
Lot Information
- Above Grade Finished Area: 3113
Rental
Rent Information
- Land Lease: No
Public Records for 7105 Butternut Oak Terrace
Home Facts
- Beds4
- Baths3
- Above Grade Finished3,113 SqFt
- StoriesTwo
- Lot Size0.0000 Acres
- StyleSingle Family Residence
- Year Built2025
- APN01526531
- CountyMecklenburg
- ZoningRES


