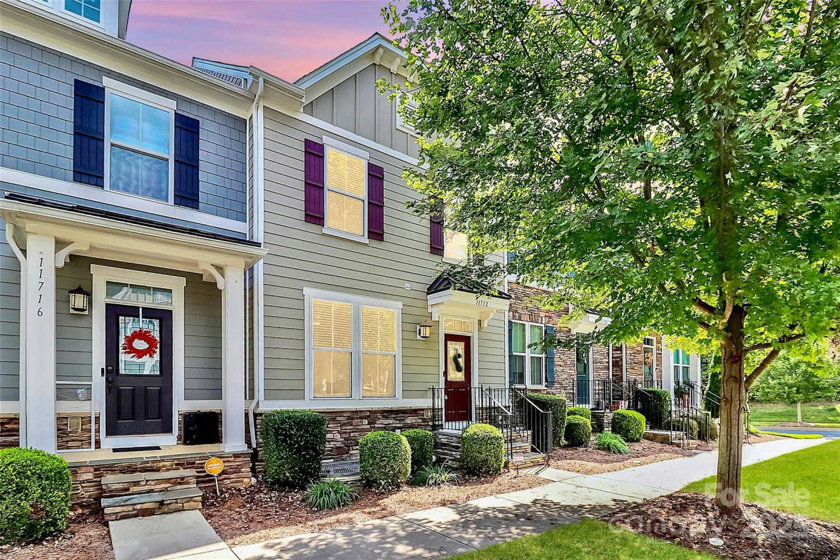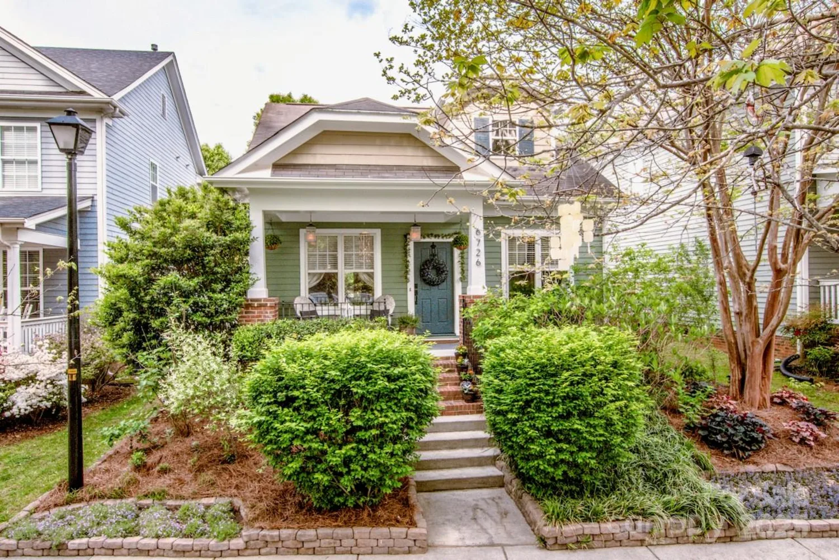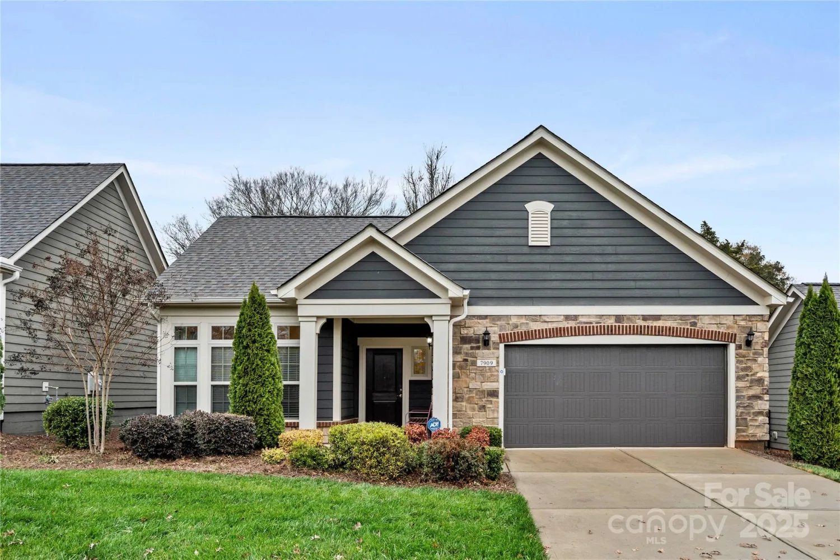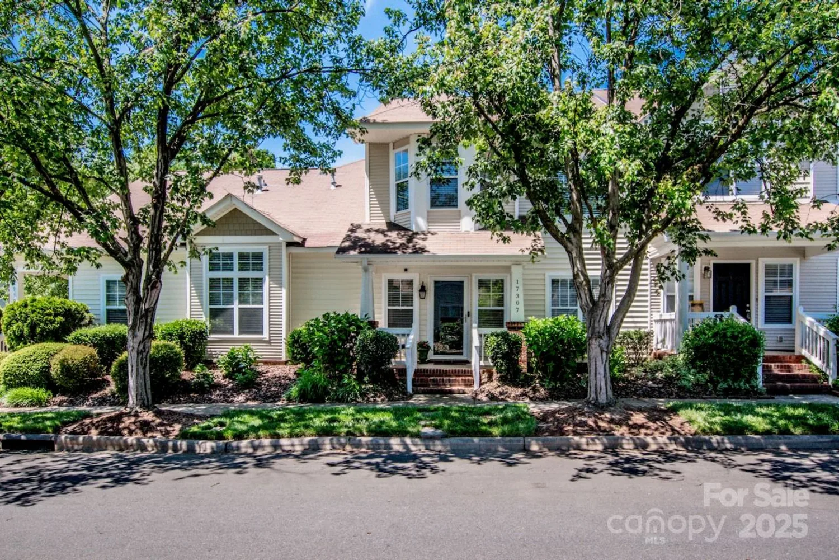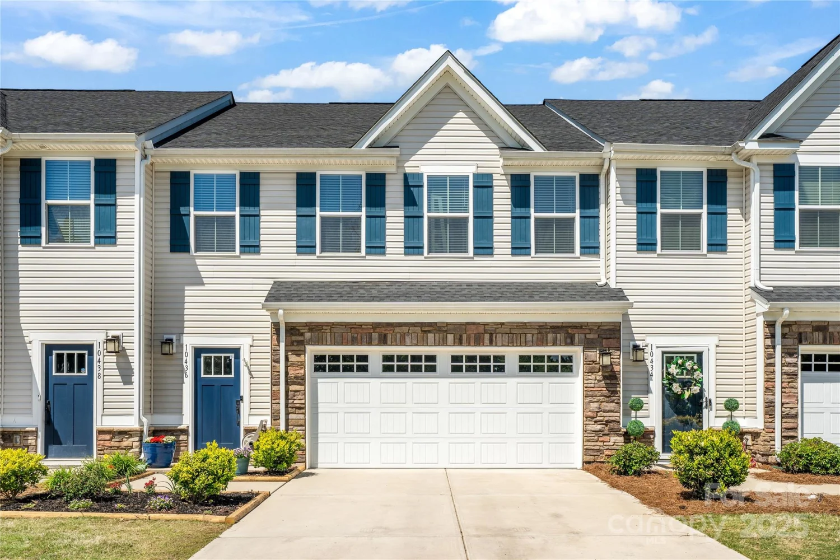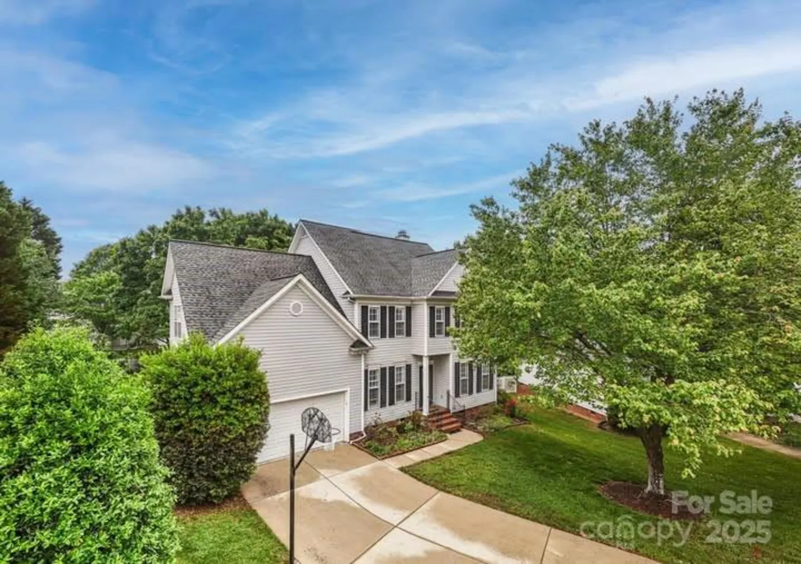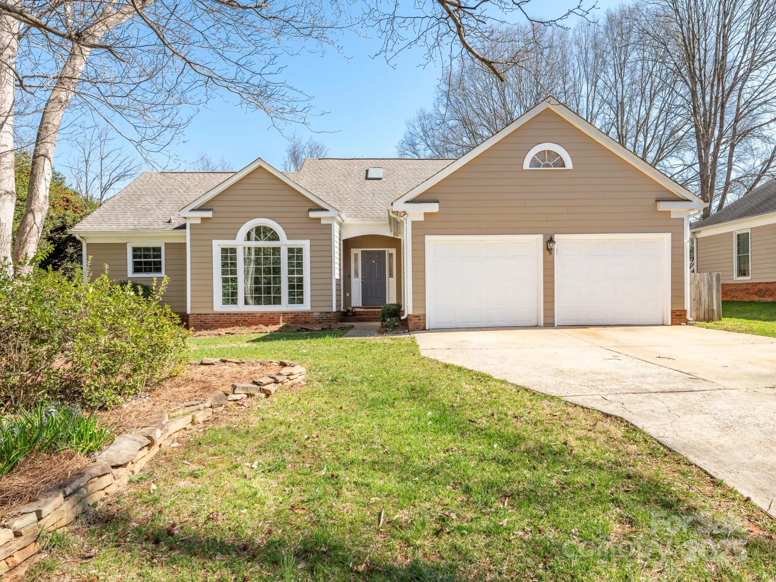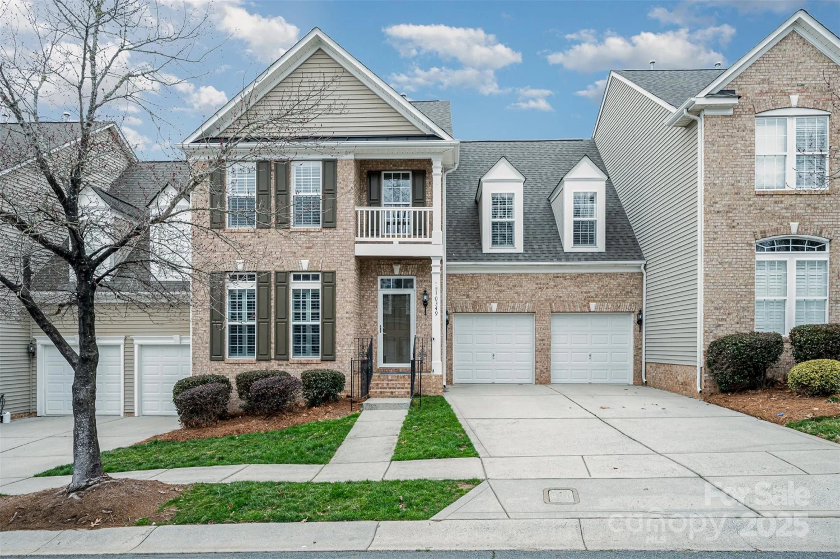14944 carbert laneHuntersville, NC 28078
14944 carbert laneHuntersville, NC 28078
Description
Welcome to this beautiful home in the highly desirable MacAaulay community in Huntersville! This charming property features a ranch plan with a bonus room/bedroom upstairs. Enjoy fresh paint throughout, freshly painted kitchen cabinets, a new tile backsplash, and a built-in desk in the kitchen along with stainless steel appliances. The main level boasts durable laminate floors, a cozy gas fireplace, and a spacious open floor plan with a built in nook in the great room. Relax on the large front porch overlooking the wooded community park or stroll over to the other community amenities including pool, clubhouse, tennis courts and playground. With a convenient location close to Birkdale Village, Rosedale and the best of Huntersville, this home is a must see!
Property Details for 14944 Carbert Lane
- Subdivision ComplexMacaulay
- Architectural StyleRanch
- Num Of Garage Spaces2
- Parking FeaturesAttached Garage, Garage Faces Rear
- Property AttachedNo
LISTING UPDATED:
- StatusClosed
- MLS #CAR4198819
- Days on Site109
- HOA Fees$895 / year
- MLS TypeResidential
- Year Built2002
- CountryMecklenburg
LISTING UPDATED:
- StatusClosed
- MLS #CAR4198819
- Days on Site109
- HOA Fees$895 / year
- MLS TypeResidential
- Year Built2002
- CountryMecklenburg
Building Information for 14944 Carbert Lane
- Stories1 Story/F.R.O.G.
- Year Built2002
- Lot Size0.0000 Acres
Payment Calculator
Term
Interest
Home Price
Down Payment
The Payment Calculator is for illustrative purposes only. Read More
Property Information for 14944 Carbert Lane
Summary
Location and General Information
- Community Features: Clubhouse, Playground, Tennis Court(s), Other
- Directions: From NC-73 W Turn left onto Northcross Dr, go 1.2 mi Northcross Dr turns slightly left and becomes Stumptown Rd; go 0.5 mi, At the traffic circle, take the 1st exit onto Hugh Torance Pkwy, go 0.1 mi, Turn right onto Sagefield Dr, go 0.2 mi, Turn left onto Carbert Ln, home will be on the right.
- Coordinates: 35.42332,-80.875013
School Information
- Elementary School: Grand Oak
- Middle School: Francis Bradley
- High School: Hopewell
Taxes and HOA Information
- Parcel Number: 009-313-35
- Tax Legal Description: L1 B4 M37-209
Virtual Tour
Parking
- Open Parking: No
Interior and Exterior Features
Interior Features
- Cooling: Central Air
- Heating: Central
- Appliances: Dishwasher, Dryer, Electric Range, Microwave, Refrigerator, Washer
- Fireplace Features: Great Room
- Flooring: Carpet, Laminate, Tile
- Interior Features: Built-in Features, Kitchen Island, Open Floorplan, Split Bedroom
- Levels/Stories: 1 Story/F.R.O.G.
- Window Features: Insulated Window(s)
- Foundation: Crawl Space
- Bathrooms Total Integer: 2
Exterior Features
- Construction Materials: Brick Partial, Vinyl
- Patio And Porch Features: Covered, Deck, Front Porch
- Pool Features: None
- Road Surface Type: Concrete, Paved
- Roof Type: Fiberglass
- Laundry Features: Mud Room, Main Level
- Pool Private: No
Property
Utilities
- Sewer: Public Sewer
- Utilities: Cable Available, Electricity Connected, Natural Gas
- Water Source: City
Property and Assessments
- Home Warranty: No
Green Features
Lot Information
- Above Grade Finished Area: 1991
- Lot Features: Corner Lot, Views
Rental
Rent Information
- Land Lease: No
Public Records for 14944 Carbert Lane
Home Facts
- Beds3
- Baths2
- Above Grade Finished1,991 SqFt
- Stories1 Story/F.R.O.G.
- Lot Size0.0000 Acres
- StyleSingle Family Residence
- Year Built2002
- APN009-313-35
- CountyMecklenburg
- ZoningNR


