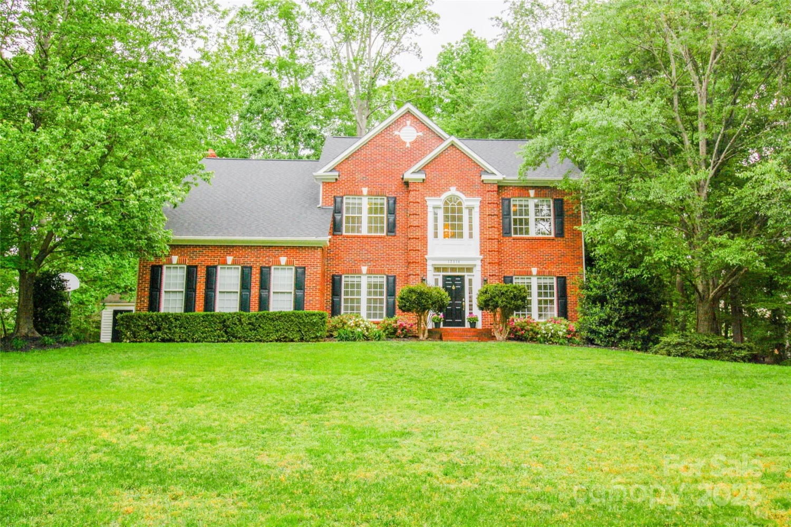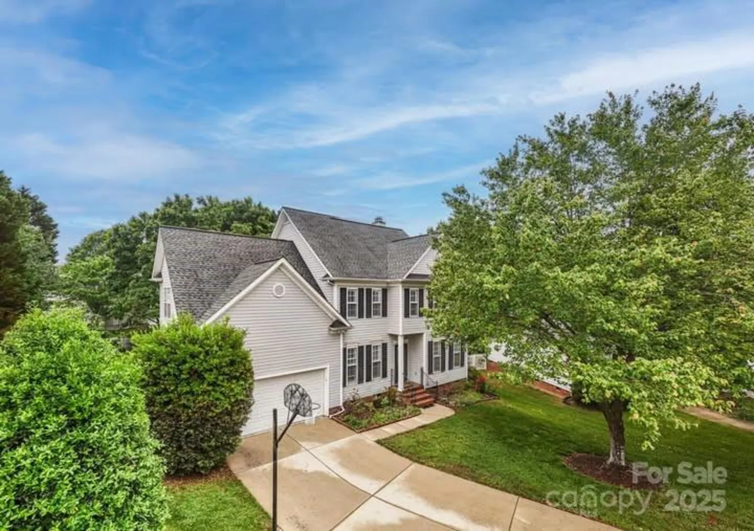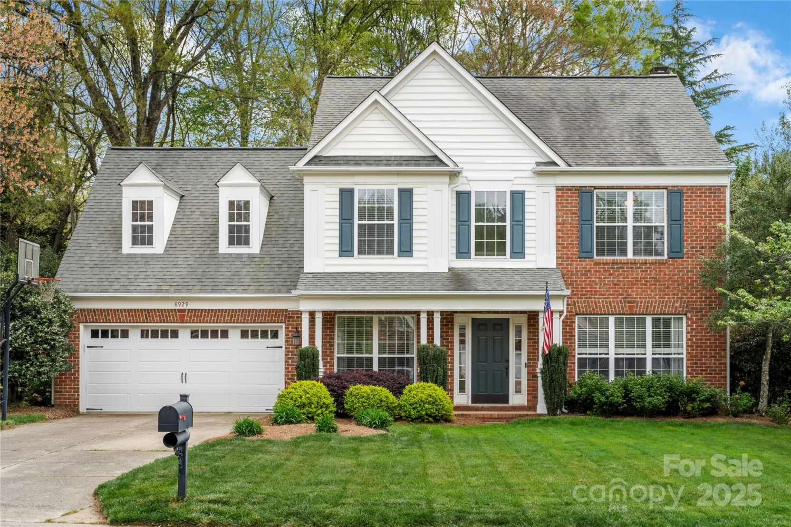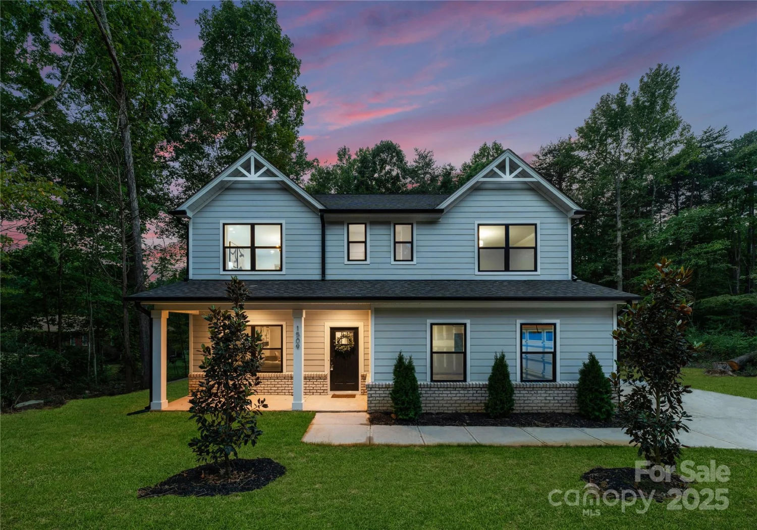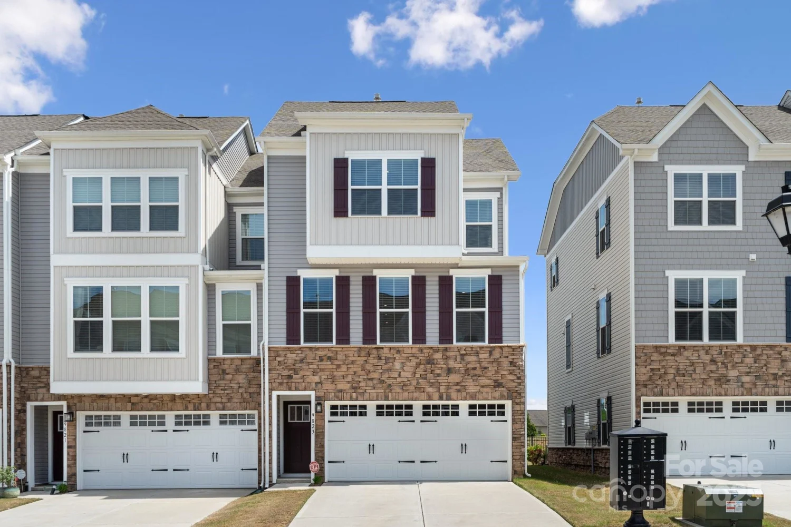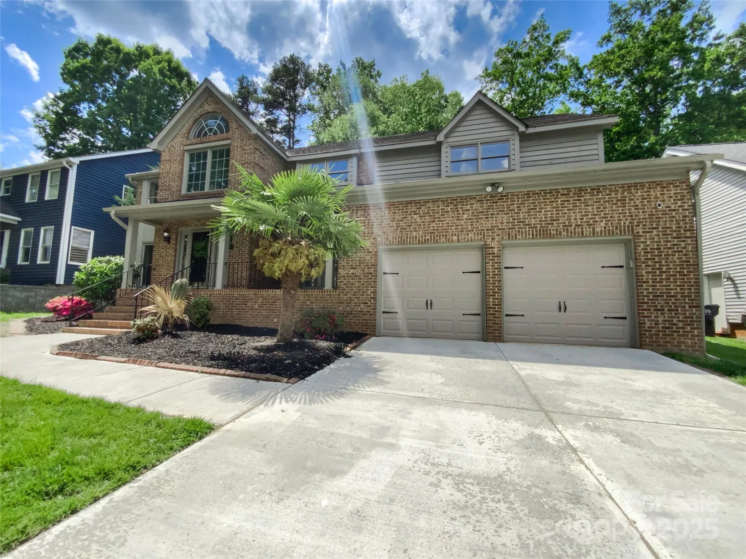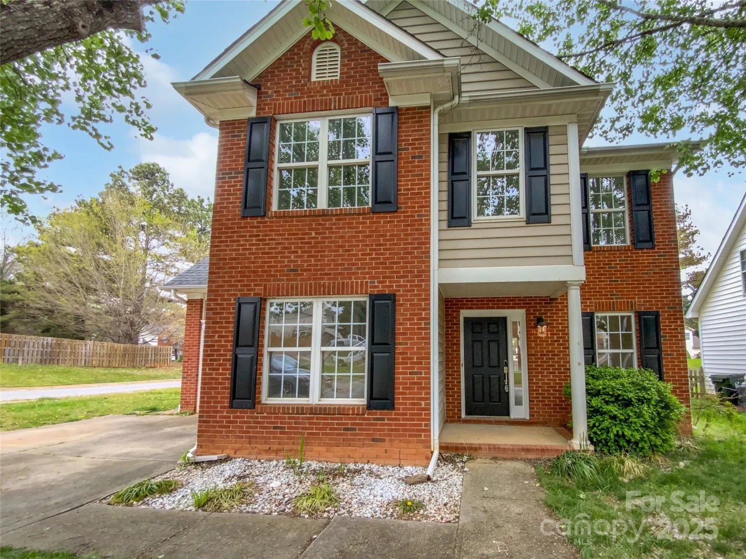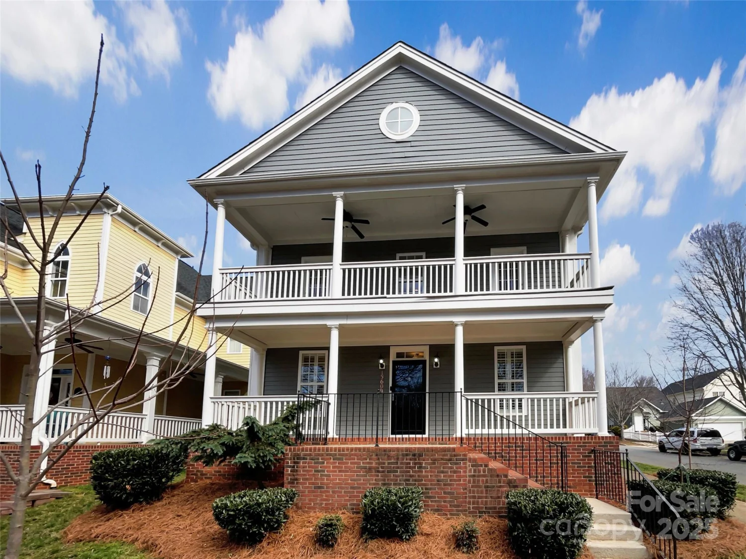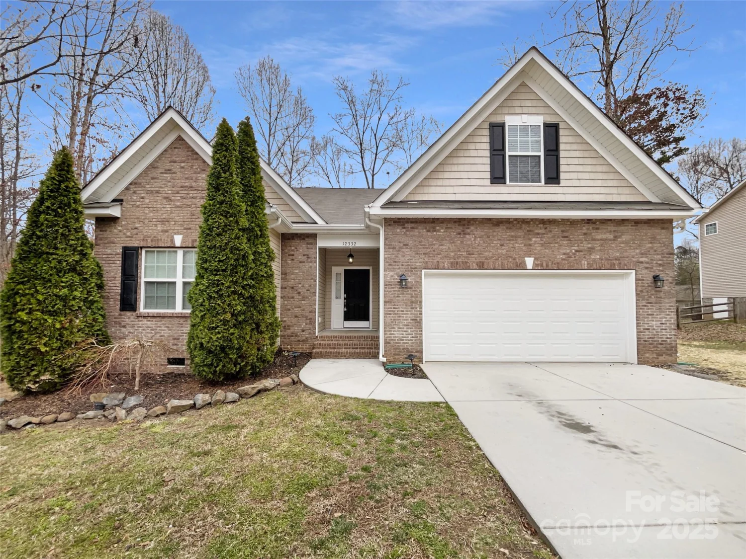7909 parknoll driveHuntersville, NC 28078
7909 parknoll driveHuntersville, NC 28078
Description
Welcome to 7909 Parknoll Dr. Part of the active adult Epcon community, this ranch home is a must see. Enter through the foyer and experience the sitting room which can be used as an office or flex space. Continue to the kitchen which includes granite counters, island with additional seating, pantry, stainless steel appliances, gas range and dining area. Kitchen opens into the great room which features a tray ceiling and electric fireplace. Owners' suite also features a tray ceiling and walk in closet. Primary ensuite has a dual vanity and tiled walk-in shower. Second bedroom, full bath and laundry room w/sink complete the home. Continue outside to experience the courtyard with patio where you can relax, grill and entertain. Being an active adult community, The Courtyards of Huntersville offer a fitness center, outdoor pool and club house. With close proximity to Birkdale Village (~2mi), access to Lake Norman (~1mi) and so much more, come see all this property has to offer!
Property Details for 7909 Parknoll Drive
- Subdivision ComplexThe Courtyards of Huntersville
- Num Of Garage Spaces2
- Parking FeaturesDriveway, Attached Garage
- Property AttachedNo
LISTING UPDATED:
- StatusActive Under Contract
- MLS #CAR4235684
- Days on Site52
- HOA Fees$435 / month
- MLS TypeResidential
- Year Built2017
- CountryMecklenburg
Location
Listing Courtesy of Puma & Associates Realty, Inc. - Joe Puma
LISTING UPDATED:
- StatusActive Under Contract
- MLS #CAR4235684
- Days on Site52
- HOA Fees$435 / month
- MLS TypeResidential
- Year Built2017
- CountryMecklenburg
Building Information for 7909 Parknoll Drive
- StoriesOne
- Year Built2017
- Lot Size0.0000 Acres
Payment Calculator
Term
Interest
Home Price
Down Payment
The Payment Calculator is for illustrative purposes only. Read More
Property Information for 7909 Parknoll Drive
Summary
Location and General Information
- Community Features: Fifty Five and Older, Clubhouse, Fitness Center, Outdoor Pool, Sidewalks, Street Lights
- Coordinates: 35.429482,-80.909279
School Information
- Elementary School: Barnette
- Middle School: Francis Bradley
- High School: Hopewell
Taxes and HOA Information
- Parcel Number: 009-382-02
- Tax Legal Description: UNIT 2 U/F 1014-94
Virtual Tour
Parking
- Open Parking: No
Interior and Exterior Features
Interior Features
- Cooling: Central Air
- Heating: Forced Air
- Appliances: Dishwasher, Gas Range, Microwave
- Fireplace Features: Electric
- Flooring: Carpet, Tile, Wood
- Levels/Stories: One
- Foundation: Slab
- Bathrooms Total Integer: 2
Exterior Features
- Construction Materials: Fiber Cement, Stone Veneer
- Fencing: Back Yard, Full
- Patio And Porch Features: Patio, Side Porch
- Pool Features: None
- Road Surface Type: Concrete, Paved
- Laundry Features: Laundry Room, Main Level, Sink
- Pool Private: No
Property
Utilities
- Sewer: Public Sewer
- Water Source: City
Property and Assessments
- Home Warranty: No
Green Features
Lot Information
- Above Grade Finished Area: 1672
Rental
Rent Information
- Land Lease: No
Public Records for 7909 Parknoll Drive
Home Facts
- Beds2
- Baths2
- Above Grade Finished1,672 SqFt
- StoriesOne
- Lot Size0.0000 Acres
- StyleCondominium
- Year Built2017
- APN009-382-02
- CountyMecklenburg


