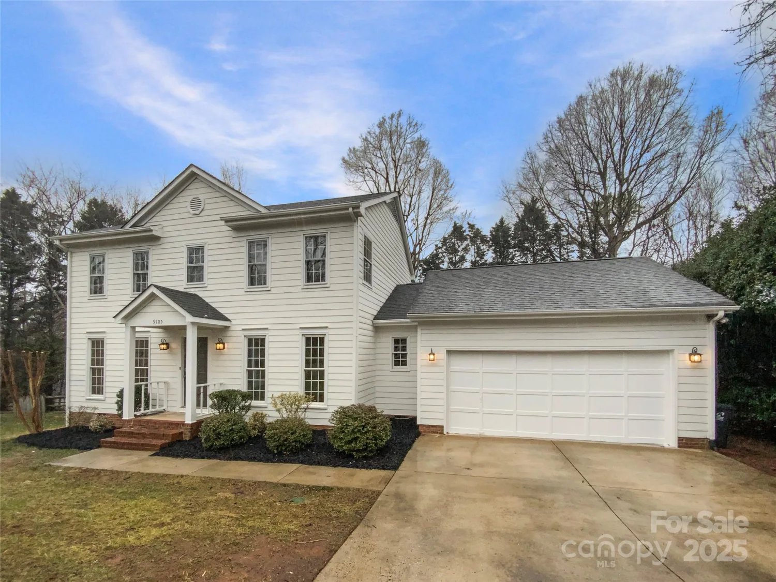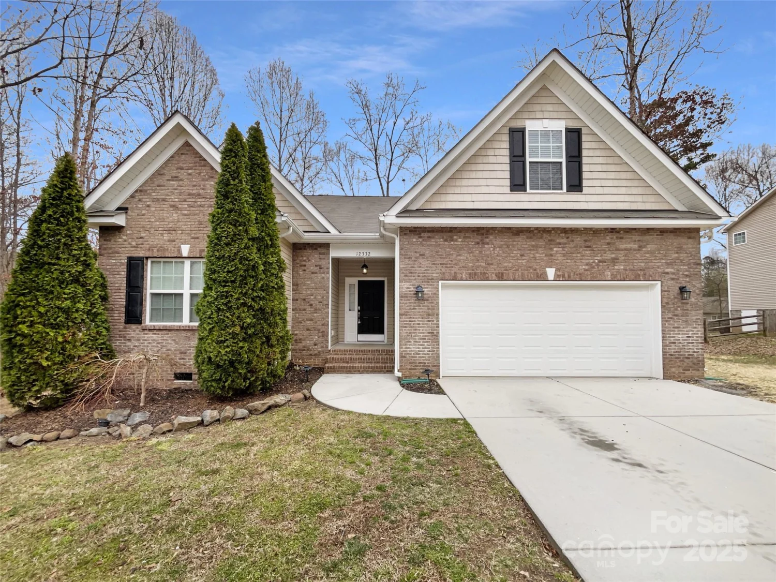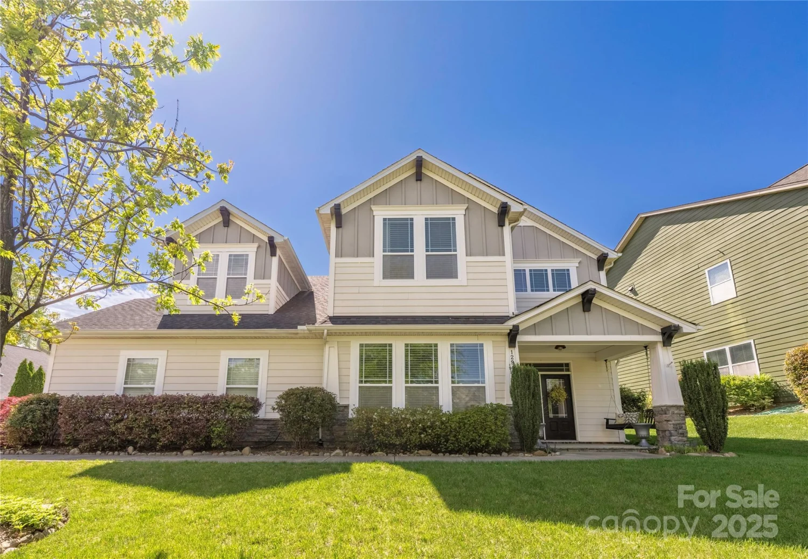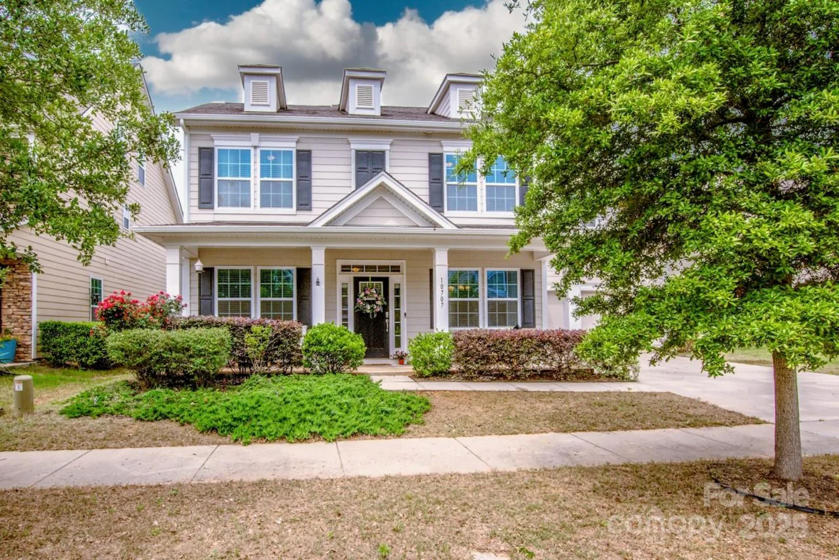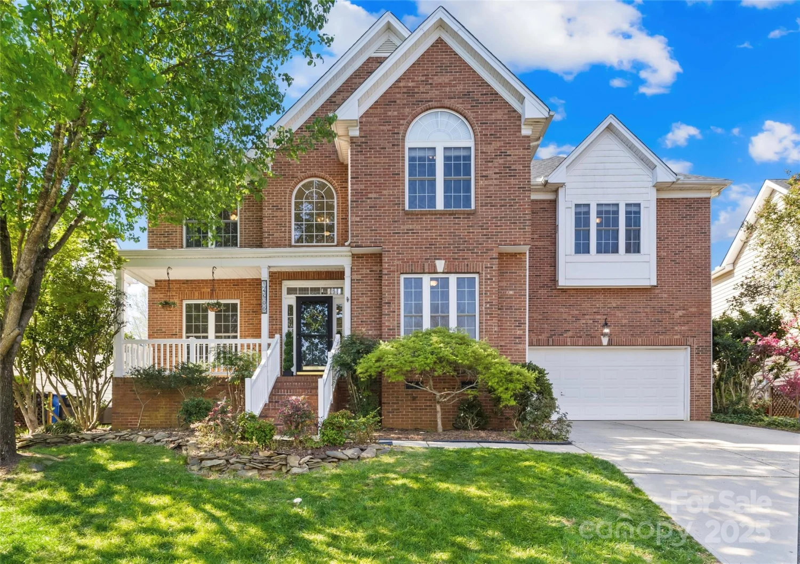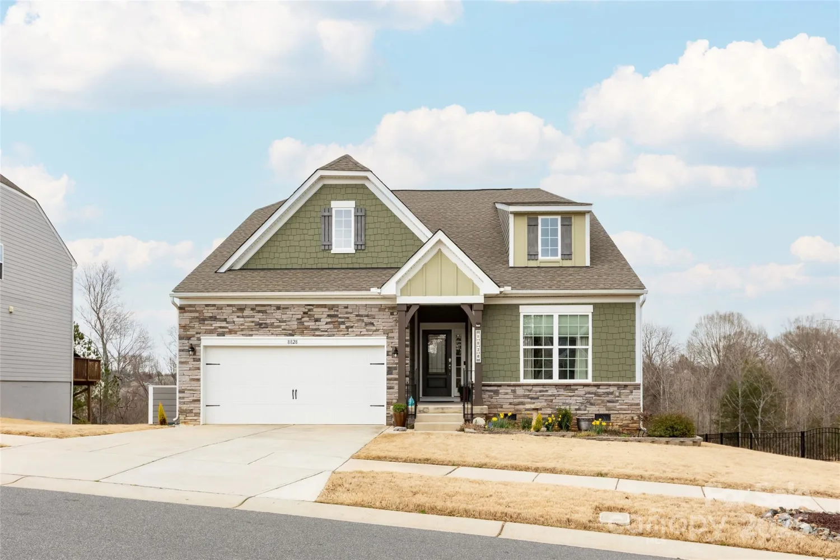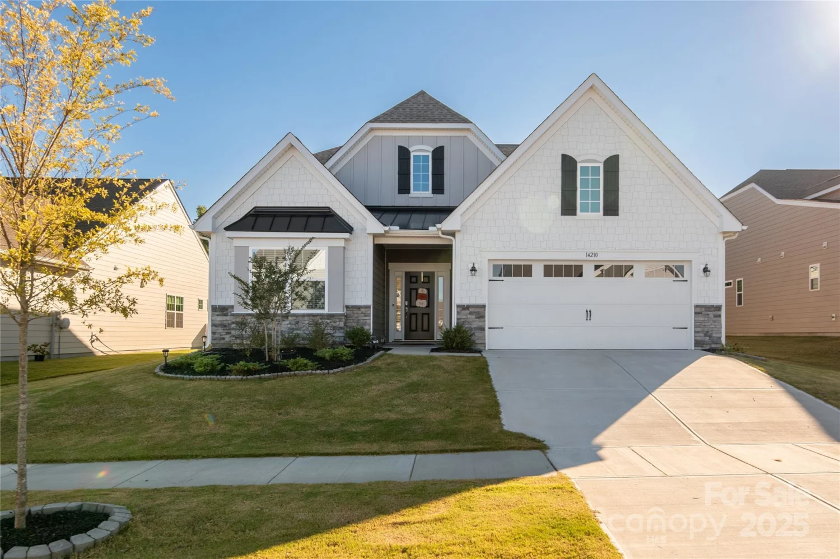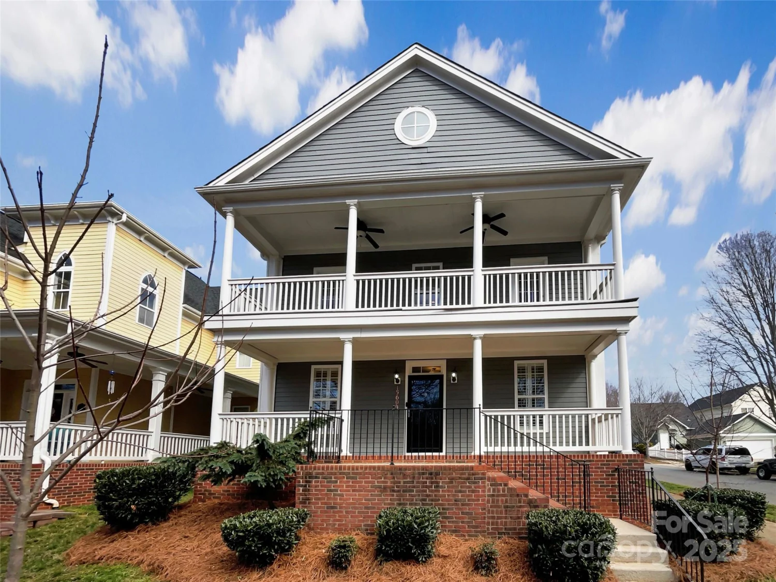8929 lizzie laneHuntersville, NC 28078
8929 lizzie laneHuntersville, NC 28078
Description
Nestled in a cul-de-sac in Wynfield Forest, this well maintained home is a must-see. Inside, find a formal dining room adorned w/classic wainscoting. The kitchen features professionally repainted cabinetry (2025), s/s appliances, a gas range, granite counters & a center island w/additional seating—perfect for entertaining. The kitchen flows into the living room, complete w/a gas fireplace & crown molding. The main level also offers a versatile office/flex space, a half bath & a laundry room. Upstairs, find new carpet (12/24) & the primary suite featuring a vaulted ceiling & walk-in closet. The ensuite bath was updated in 2019 w/a custom vanity, granite countertops & a walk-in glass-enclosed shower. A renovated full bath (2025), 3 additional beds & a bonus/bedroom complete the upper level. Enjoy outdoor living on the screened-in back porch & access to a built-in fire pit. Enjoy access to neighborhood amenities like a community pool, playground, tennis courts & more.
Property Details for 8929 Lizzie Lane
- Subdivision ComplexWynfield Forest
- Num Of Garage Spaces2
- Parking FeaturesDriveway, Attached Garage
- Property AttachedNo
LISTING UPDATED:
- StatusPending
- MLS #CAR4244502
- Days on Site4
- HOA Fees$453 / month
- MLS TypeResidential
- Year Built1996
- CountryMecklenburg
Location
Listing Courtesy of Puma & Associates Realty, Inc. - Phil Puma
LISTING UPDATED:
- StatusPending
- MLS #CAR4244502
- Days on Site4
- HOA Fees$453 / month
- MLS TypeResidential
- Year Built1996
- CountryMecklenburg
Building Information for 8929 Lizzie Lane
- StoriesTwo
- Year Built1996
- Lot Size0.0000 Acres
Payment Calculator
Term
Interest
Home Price
Down Payment
The Payment Calculator is for illustrative purposes only. Read More
Property Information for 8929 Lizzie Lane
Summary
Location and General Information
- Community Features: Clubhouse, Outdoor Pool, Playground, Recreation Area, Sidewalks, Street Lights, Tennis Court(s), Walking Trails
- Coordinates: 35.423901,-80.887494
School Information
- Elementary School: Grand Oak
- Middle School: Francis Bradley
- High School: Hopewell
Taxes and HOA Information
- Parcel Number: 009-261-39
- Tax Legal Description: L153 M27-912
Virtual Tour
Parking
- Open Parking: No
Interior and Exterior Features
Interior Features
- Cooling: Central Air
- Heating: Forced Air
- Appliances: Dishwasher, Gas Range, Gas Water Heater, Microwave
- Fireplace Features: Gas
- Flooring: Carpet, Hardwood, Tile
- Levels/Stories: Two
- Foundation: Slab
- Total Half Baths: 1
- Bathrooms Total Integer: 3
Exterior Features
- Construction Materials: Brick Partial, Vinyl
- Patio And Porch Features: Front Porch, Patio, Rear Porch, Screened
- Pool Features: None
- Road Surface Type: Concrete, Paved
- Laundry Features: Laundry Room, Main Level
- Pool Private: No
Property
Utilities
- Sewer: Public Sewer
- Water Source: City
Property and Assessments
- Home Warranty: No
Green Features
Lot Information
- Above Grade Finished Area: 2691
- Lot Features: Cul-De-Sac
Rental
Rent Information
- Land Lease: No
Public Records for 8929 Lizzie Lane
Home Facts
- Beds4
- Baths2
- Above Grade Finished2,691 SqFt
- StoriesTwo
- Lot Size0.0000 Acres
- StyleSingle Family Residence
- Year Built1996
- APN009-261-39
- CountyMecklenburg
- ZoningGR



