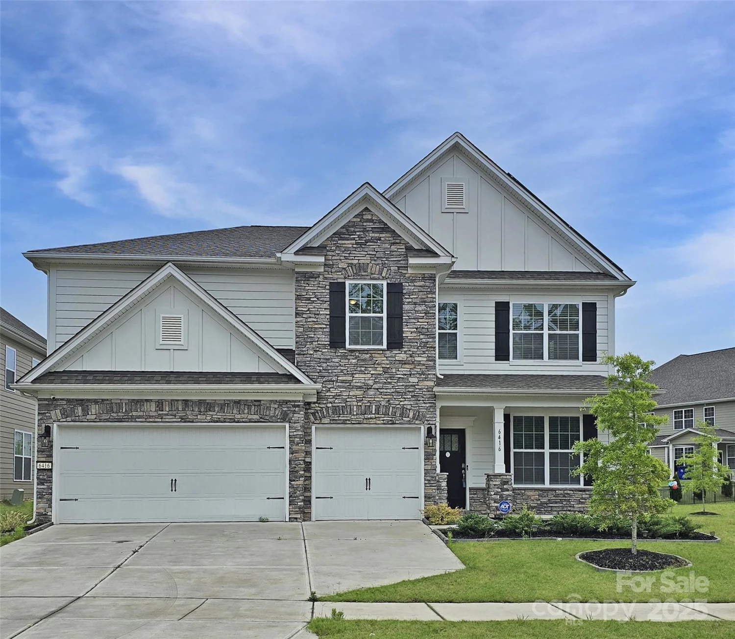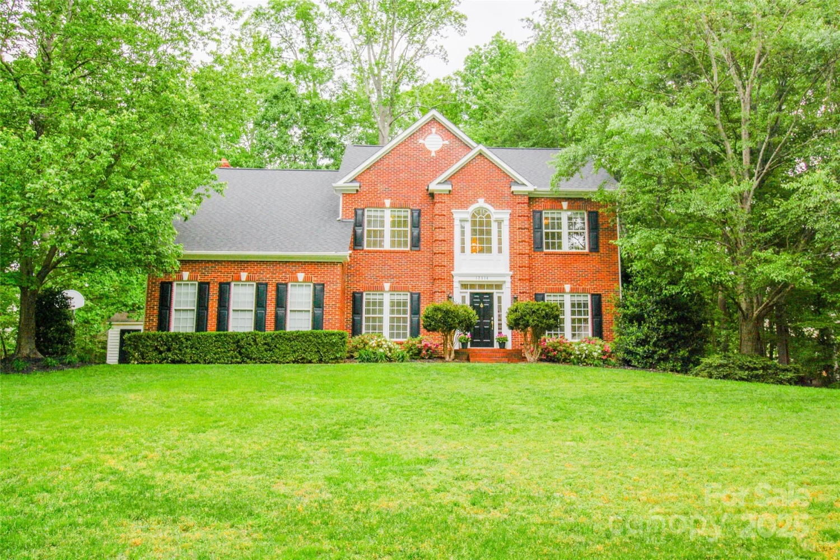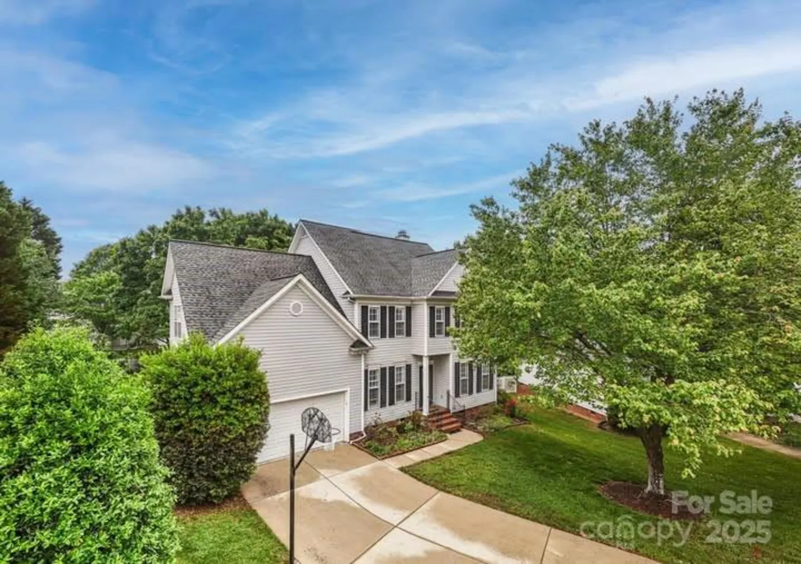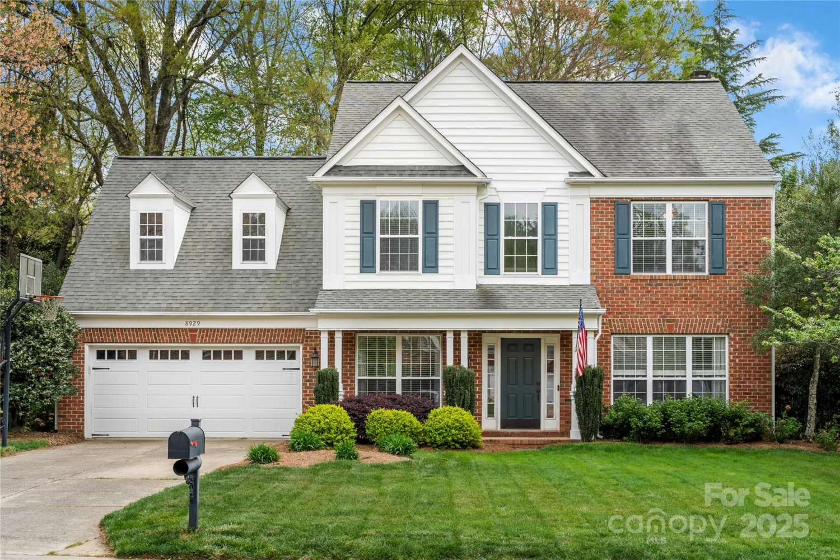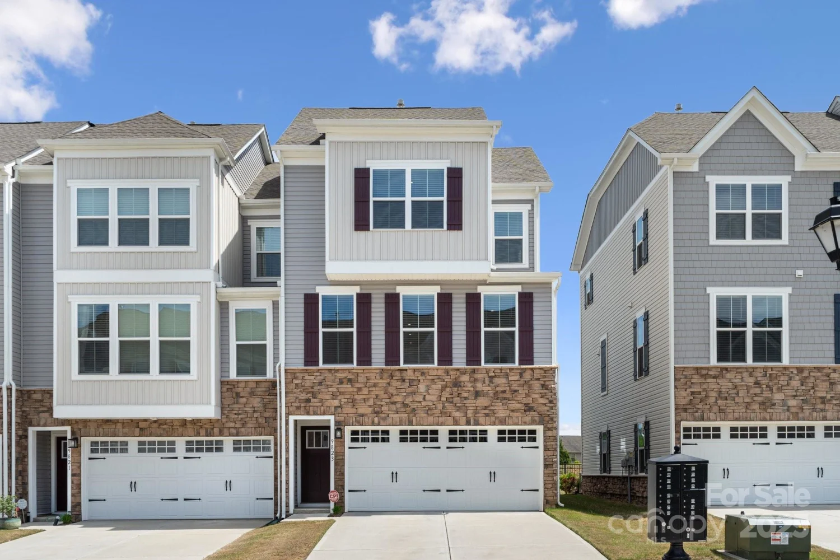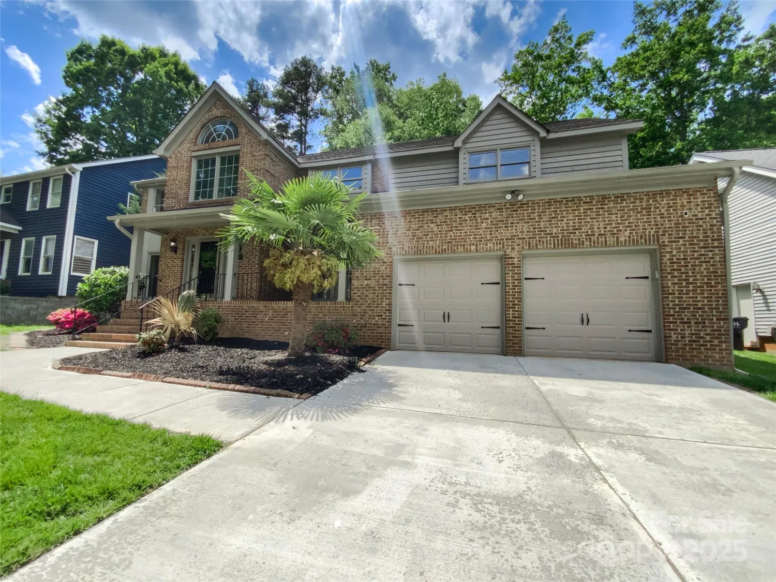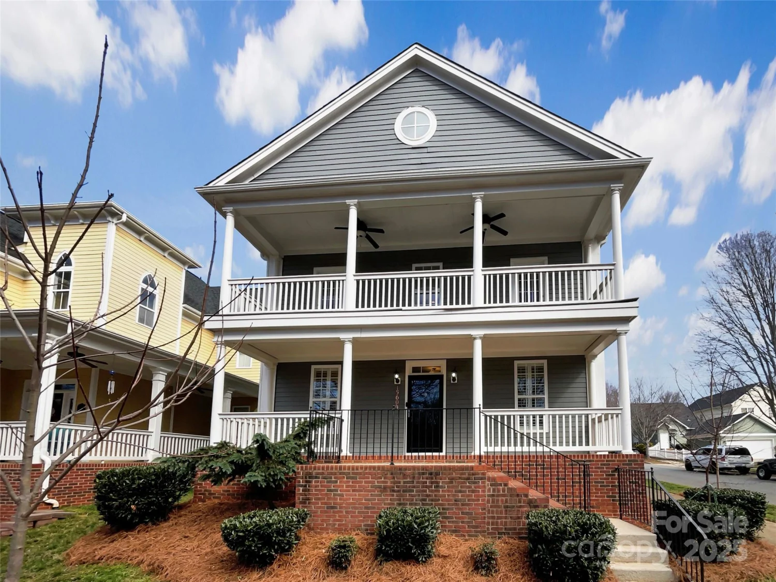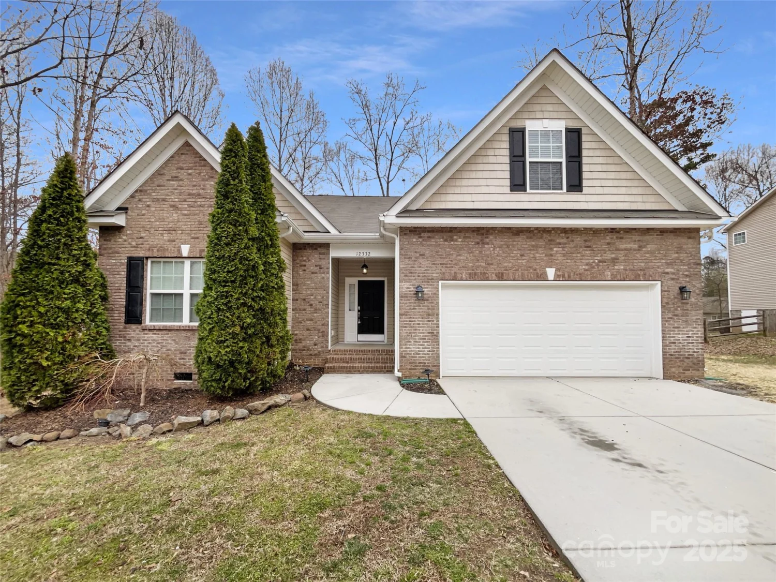6524 robert streetHuntersville, NC 28078
6524 robert streetHuntersville, NC 28078
Description
Experience luxury living with the Northway Homes Signature Series in Huntersville—now available with no HOA and situated on a desirable corner lot. This beautifully designed home offers the perfect blend of style and functionality, featuring five bedrooms including a main-level guest suite. The gourmet kitchen showcases quartz countertops, soft-close cabinetry, and an open layout ideal for entertaining. Upstairs, enjoy a spacious primary suite and generously sized additional bedrooms. Located just minutes from I-77 and I-485, and only 20 minutes to Charlotte Douglas Airport, this home offers exceptional convenience for commuters and travelers alike. Don’t miss this opportunity to own in a prime location with no HOA restrictions. Photos are representative of previous build and not examples of completed home/finishes.
Property Details for 6524 Robert Street
- Subdivision ComplexNone
- Num Of Garage Spaces2
- Parking FeaturesDriveway, Attached Garage, Garage Faces Side
- Property AttachedNo
LISTING UPDATED:
- StatusComing Soon
- MLS #CAR4246721
- Days on Site0
- MLS TypeResidential
- Year Built2025
- CountryMecklenburg
Location
Listing Courtesy of Monument Residential Partners LLC - Katrina Parks
LISTING UPDATED:
- StatusComing Soon
- MLS #CAR4246721
- Days on Site0
- MLS TypeResidential
- Year Built2025
- CountryMecklenburg
Building Information for 6524 Robert Street
- StoriesTwo
- Year Built2025
- Lot Size0.0000 Acres
Payment Calculator
Term
Interest
Home Price
Down Payment
The Payment Calculator is for illustrative purposes only. Read More
Property Information for 6524 Robert Street
Summary
Location and General Information
- Coordinates: 35.38147085,-80.92075482
School Information
- Elementary School: Barnette
- Middle School: Francis Bradley
- High School: Hopewell
Taxes and HOA Information
- Parcel Number: 01301323
- Tax Legal Description: L5&6 BC M11-283
Virtual Tour
Parking
- Open Parking: No
Interior and Exterior Features
Interior Features
- Cooling: Ceiling Fan(s), Central Air
- Heating: Electric, Heat Pump
- Appliances: Dishwasher, Disposal, Electric Range, Electric Water Heater, Microwave, Refrigerator
- Levels/Stories: Two
- Foundation: Slab
- Total Half Baths: 1
- Bathrooms Total Integer: 4
Exterior Features
- Construction Materials: Brick Partial, Hardboard Siding
- Pool Features: None
- Road Surface Type: Concrete, Paved
- Laundry Features: Laundry Room, Upper Level
- Pool Private: No
Property
Utilities
- Sewer: Public Sewer
- Water Source: City
Property and Assessments
- Home Warranty: No
Green Features
Lot Information
- Above Grade Finished Area: 2683
Rental
Rent Information
- Land Lease: No
Public Records for 6524 Robert Street
Home Facts
- Beds5
- Baths3
- Above Grade Finished2,683 SqFt
- StoriesTwo
- Lot Size0.0000 Acres
- StyleSingle Family Residence
- Year Built2025
- APN01301323
- CountyMecklenburg


