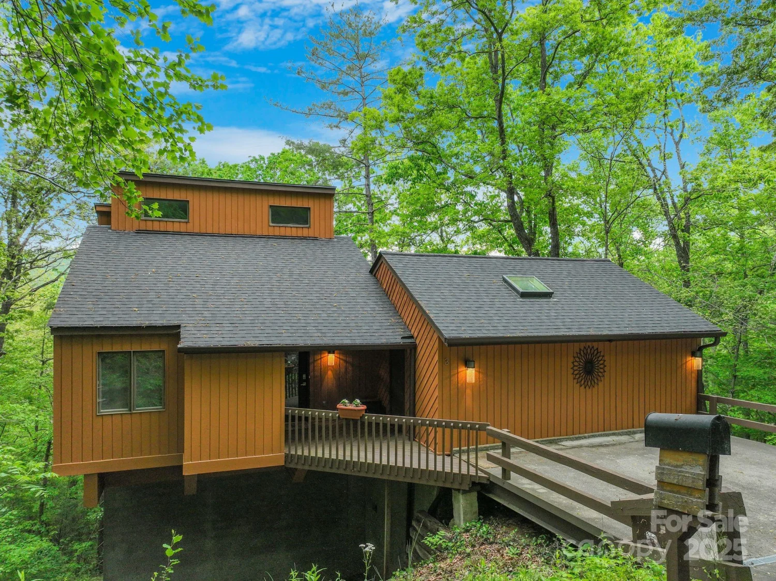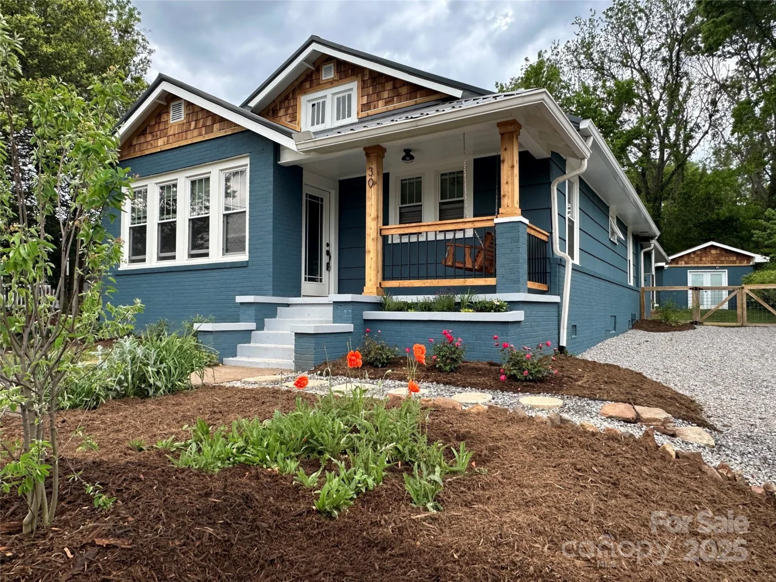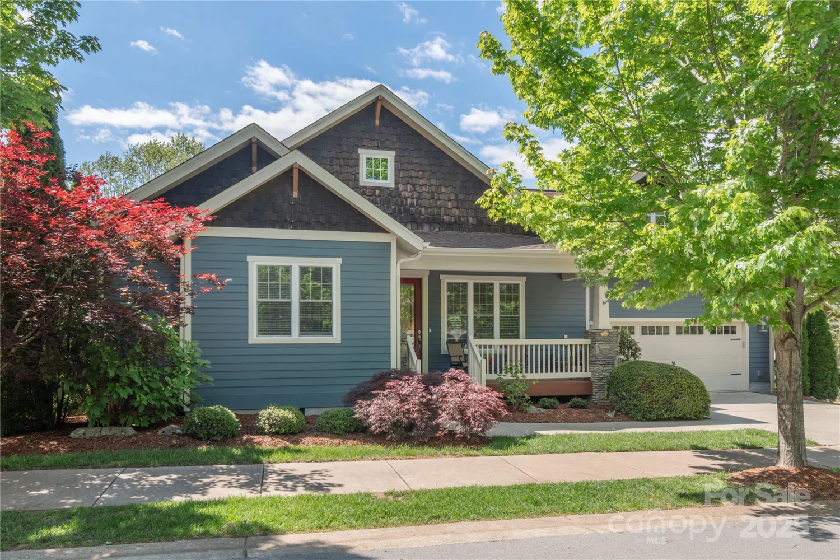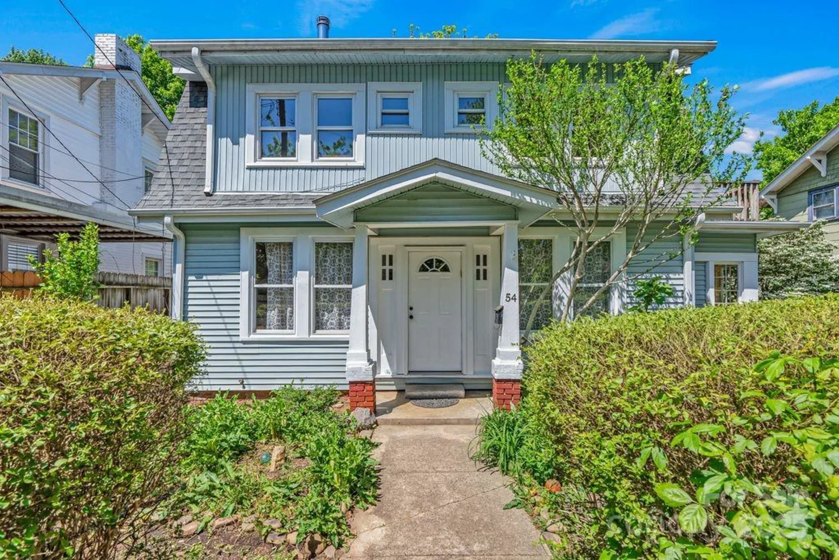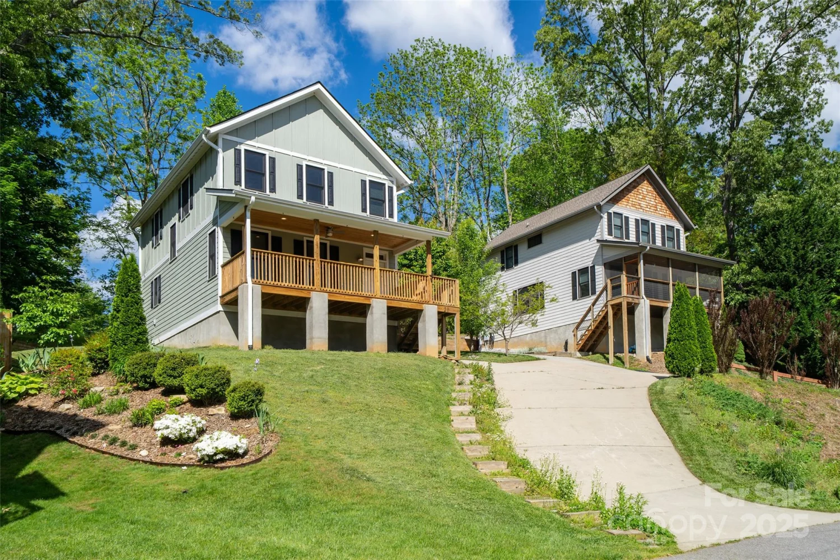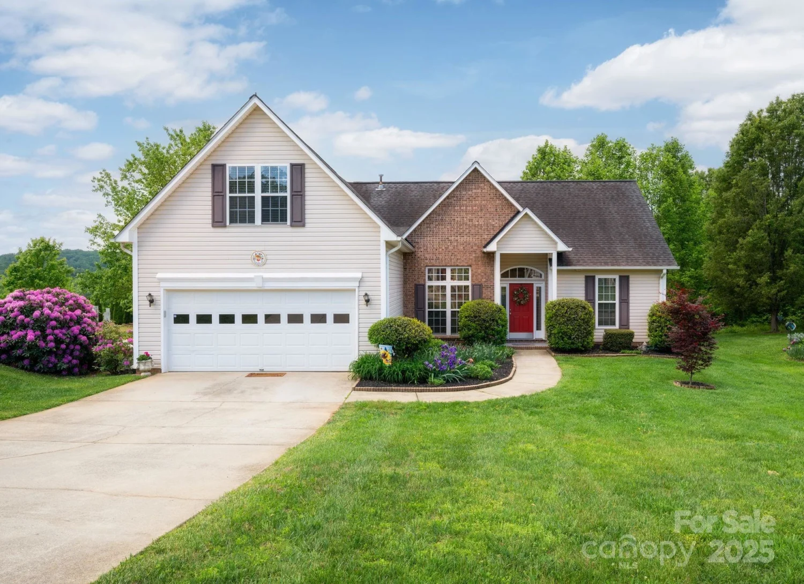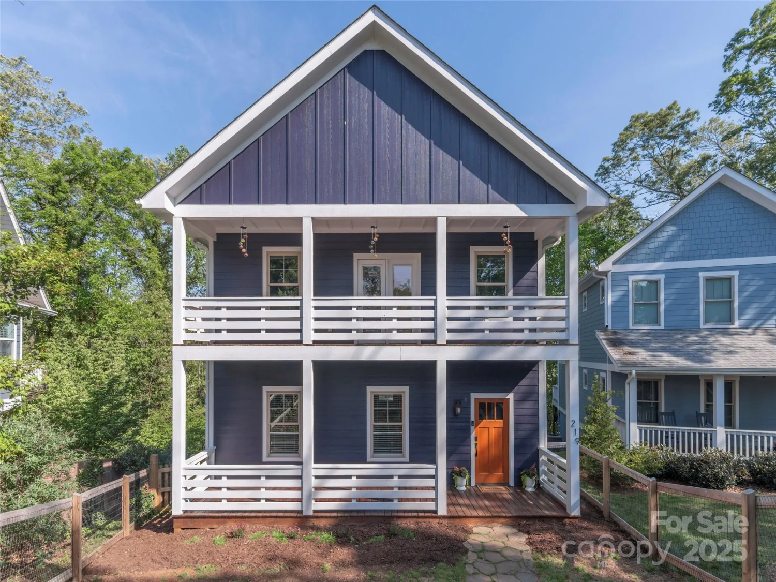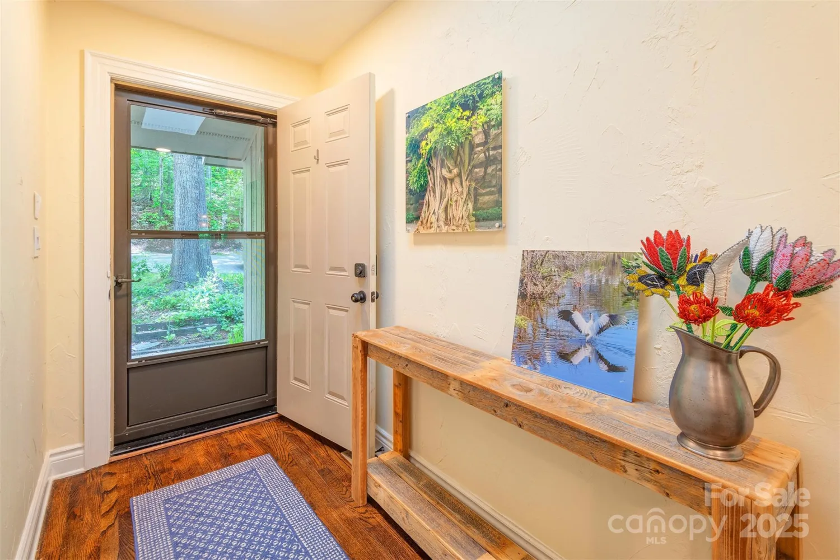41 verde driveAsheville, NC 28806
41 verde driveAsheville, NC 28806
Description
Discover modern luxury in this new Green Built home located in the sought-after Villages At Crest Mountain, just minutes from downtown Asheville. This thoughtfully designed home offers high-end finishes throughout, including premium appliances and an open floor plan ideal for seamless entertaining. Enjoy the convenience of a spacious main-floor laundry room with a utility sink, ample storage, and generous closet space. Step outside to a peaceful back patio, perfect for morning coffee or evening relaxation. Whether you're entertaining or unwinding, this home combines sustainability and elegance in one of Asheville's most desirable communities. Enjoy the best of both worlds with proximity to vibrant downtown and the tranquility of Crest Mountain living.
Property Details for 41 Verde Drive
- Subdivision ComplexThe Villages At Crest Mountain
- Parking FeaturesDriveway
- Property AttachedNo
LISTING UPDATED:
- StatusActive
- MLS #CAR4199279
- Days on Site180
- HOA Fees$524 / year
- MLS TypeResidential
- Year Built2024
- CountryBuncombe
LISTING UPDATED:
- StatusActive
- MLS #CAR4199279
- Days on Site180
- HOA Fees$524 / year
- MLS TypeResidential
- Year Built2024
- CountryBuncombe
Building Information for 41 Verde Drive
- StoriesOne and One Half
- Year Built2024
- Lot Size0.0000 Acres
Payment Calculator
Term
Interest
Home Price
Down Payment
The Payment Calculator is for illustrative purposes only. Read More
Property Information for 41 Verde Drive
Summary
Location and General Information
- Community Features: Clubhouse, Gated
- Directions: GPS is Accurate Head southwest on I-240 W/I-26 E 0.5 mi Use the middle lane to continue on US-19 S/US-23 S/US-74 ALT W 0.3 mi Turn right onto Hazel Mill Rd 1.4 mi Hazel Mill Rd turns slightly left and becomes Emma Rd 0.5 mi Slight left onto Dryman Mountain Rd 0.5 mi Turn right onto Destination Dr 269 ft Turn left onto Verde Dr Destination will be on the right
- Coordinates: 35.609259,-82.612353
School Information
- Elementary School: Emma/Eblen
- Middle School: Clyde A Erwin
- High School: Clyde A Erwin
Taxes and HOA Information
- Parcel Number: 9629-66-5220-00000
- Tax Legal Description: DEED DATE:09/29/2009 DEED:4727-0631 SUBDIV:BROOKGREEN LLC LOT:V-46 PLAT:0192-0095
Virtual Tour
Parking
- Open Parking: Yes
Interior and Exterior Features
Interior Features
- Cooling: Central Air, Electric, Heat Pump, Zoned
- Heating: Central, Electric, ENERGY STAR Qualified Equipment, Forced Air, Heat Pump, Zoned
- Appliances: Convection Oven, Disposal, Electric Range, Electric Water Heater, ENERGY STAR Qualified Washer, ENERGY STAR Qualified Dishwasher, ENERGY STAR Qualified Dryer, ENERGY STAR Qualified Light Fixtures, ENERGY STAR Qualified Refrigerator, Exhaust Fan, Exhaust Hood, Filtration System, Heat Pump Water Heater, Induction Cooktop, Low Flow Fixtures, Microwave, Self Cleaning Oven, Washer/Dryer
- Flooring: Carpet, Terrazzo, Tile, Vinyl
- Interior Features: Kitchen Island, Open Floorplan, Pantry, Walk-In Closet(s)
- Levels/Stories: One and One Half
- Foundation: Slab
- Total Half Baths: 1
- Bathrooms Total Integer: 3
Exterior Features
- Construction Materials: Metal, Wood
- Patio And Porch Features: Covered, Patio
- Pool Features: None
- Road Surface Type: Concrete, Paved
- Roof Type: Metal
- Security Features: Carbon Monoxide Detector(s)
- Laundry Features: Laundry Room, Main Level
- Pool Private: No
Property
Utilities
- Sewer: Public Sewer
- Utilities: Cable Available, Electricity Connected, Fiber Optics, Underground Utilities
- Water Source: City
Property and Assessments
- Home Warranty: No
Green Features
Lot Information
- Above Grade Finished Area: 1931
- Lot Features: Green Area, Level
Rental
Rent Information
- Land Lease: No
Public Records for 41 Verde Drive
Home Facts
- Beds3
- Baths2
- Above Grade Finished1,931 SqFt
- StoriesOne and One Half
- Lot Size0.0000 Acres
- StyleSingle Family Residence
- Year Built2024
- APN9629-66-5220-00000
- CountyBuncombe


