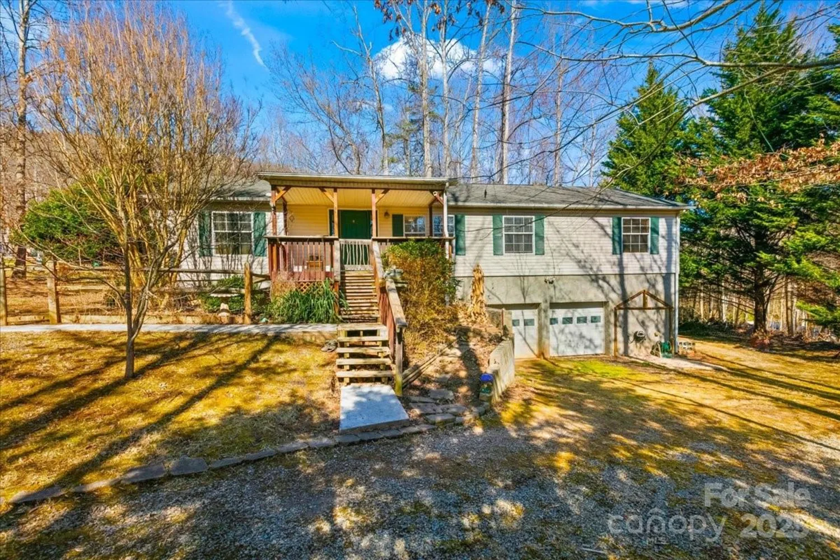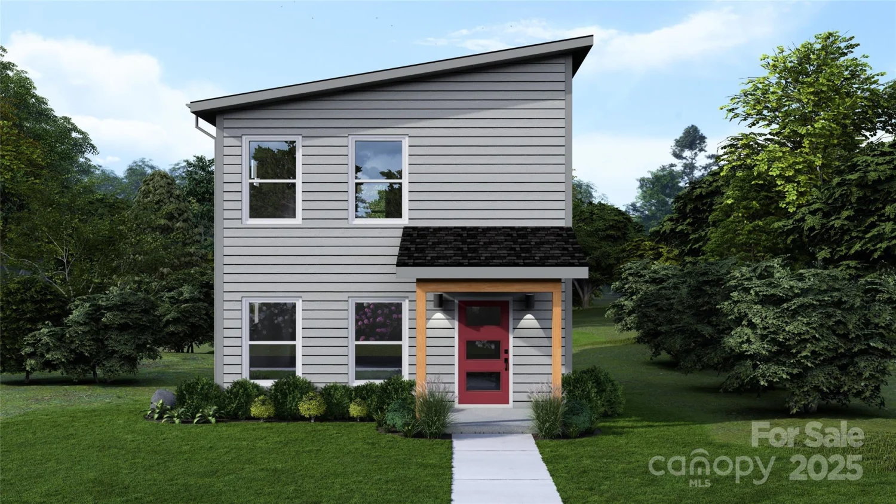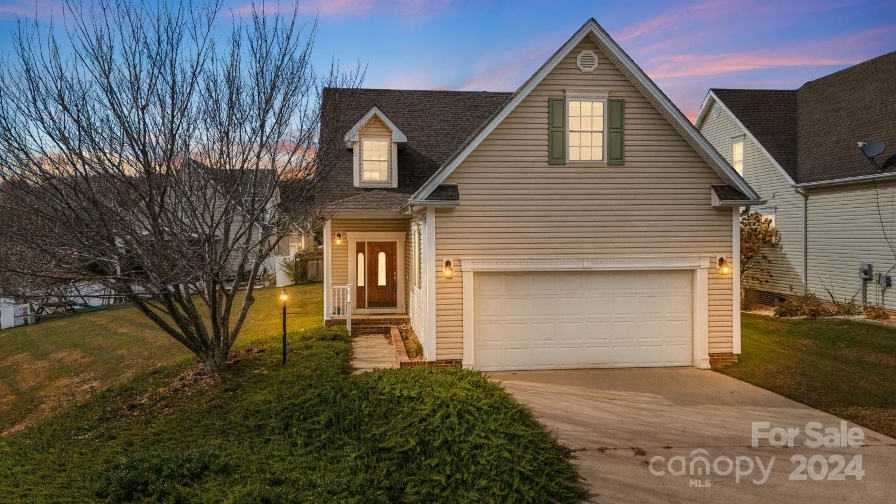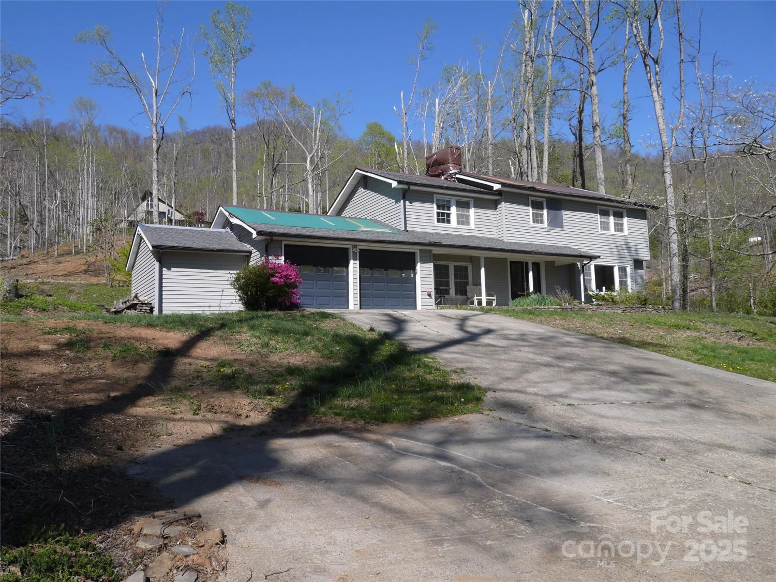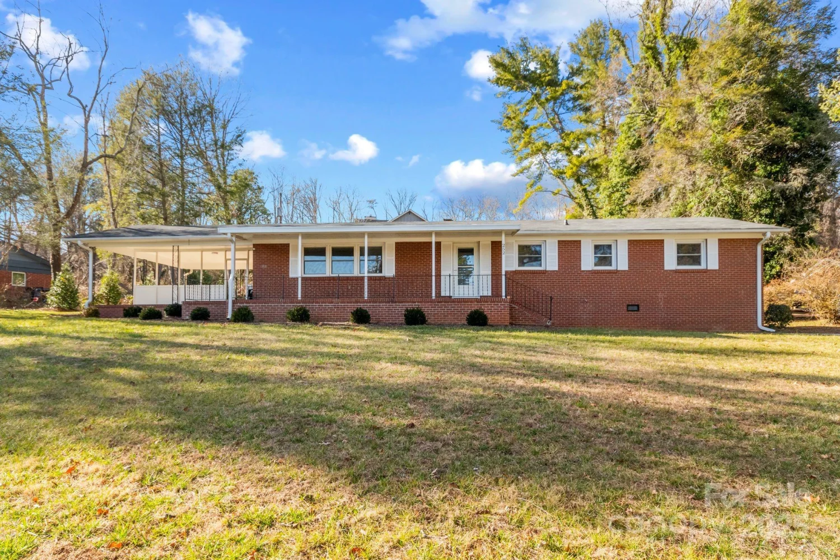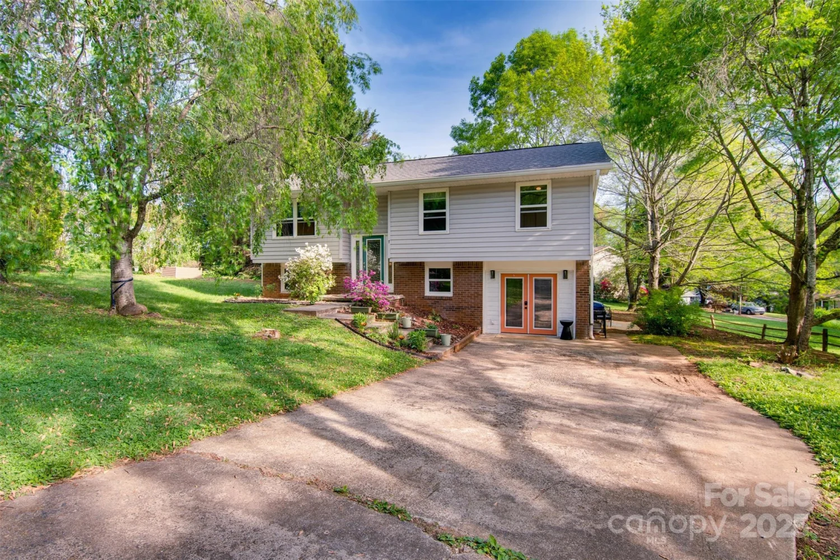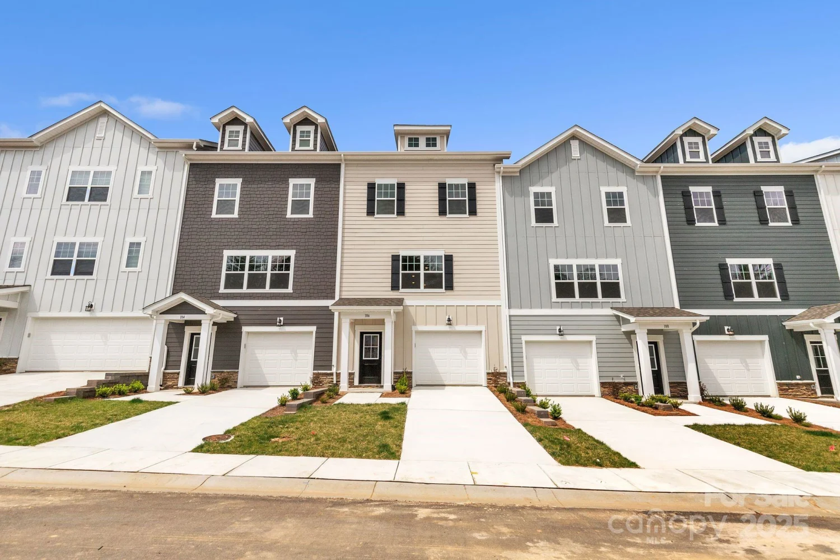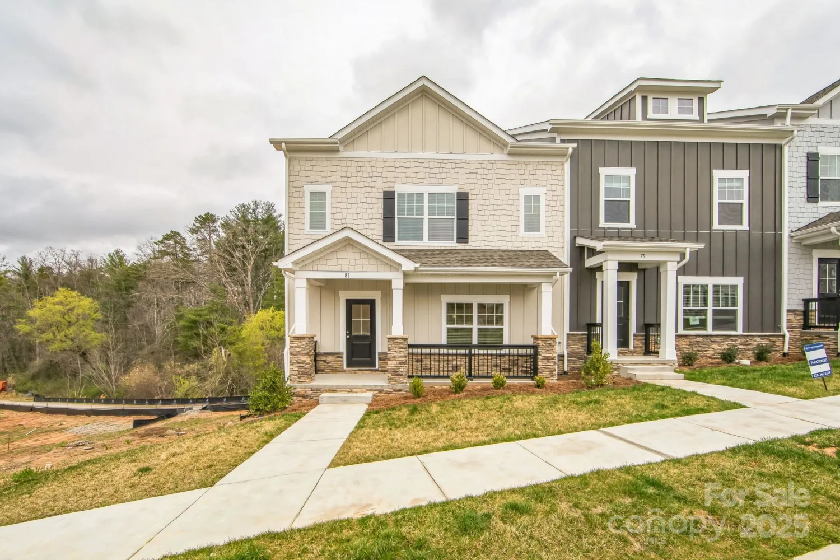54 holland streetAsheville, NC 28801
54 holland streetAsheville, NC 28801
Description
2 Story home in a Prime Downtown Asheville Location. 3/1 home offers the perfect blend of vintage charm and convenience. Located just north of downtown Asheville, all within walking distance of all the best local spots from craft breweries to renowned restaurants while enjoying the peaceful vibe of a residential neighborhood. Original hardwood floors throughout, kitchen and bath are tiled for easy clean up. Living room and kitchen feature built-in shelves, while the cozy wood-burning stove in the living room provides a perfect touch for cool mountain evenings. Spacious formal dining room, perfect for gatherings. 850 sq ft basement, interior and exterior access, making it ideal for storage or a workshop. There is a large deck off of the kitchen that leads to a smaller deck and there is a 3rd space that is a covered style gazebo, a peaceful spot for reading, relaxing, or entertaining. Complete with a whole-house filter and an enviable location, this home is the perfect Asheville escape.
Property Details for 54 Holland Street
- Subdivision ComplexC E Graham
- Architectural StyleBungalow
- Parking FeaturesShared Driveway
- Property AttachedNo
LISTING UPDATED:
- StatusActive
- MLS #CAR4249422
- Days on Site0
- MLS TypeResidential
- Year Built1915
- CountryBuncombe
LISTING UPDATED:
- StatusActive
- MLS #CAR4249422
- Days on Site0
- MLS TypeResidential
- Year Built1915
- CountryBuncombe
Building Information for 54 Holland Street
- StoriesTwo
- Year Built1915
- Lot Size0.0000 Acres
Payment Calculator
Term
Interest
Home Price
Down Payment
The Payment Calculator is for illustrative purposes only. Read More
Property Information for 54 Holland Street
Summary
Location and General Information
- Directions: Please park on road- this is a shared drive with people coming and going
- Coordinates: 35.605536,-82.554941
School Information
- Elementary School: Unspecified
- Middle School: Unspecified
- High School: Unspecified
Taxes and HOA Information
- Parcel Number: 964934523300000
- Tax Legal Description: 9649345233
Virtual Tour
Parking
- Open Parking: No
Interior and Exterior Features
Interior Features
- Cooling: Window Unit(s)
- Heating: Forced Air, Oil, Wood Stove
- Appliances: Dryer, Electric Cooktop, Refrigerator, Washer
- Basement: Basement Shop, Exterior Entry, Interior Entry, Storage Space, Sump Pump, Walk-Out Access, Walk-Up Access
- Fireplace Features: Living Room, Wood Burning Stove
- Flooring: Tile, Wood
- Levels/Stories: Two
- Foundation: Basement
- Bathrooms Total Integer: 1
Exterior Features
- Construction Materials: Aluminum, Vinyl
- Fencing: Partial, Wood
- Patio And Porch Features: Covered, Deck, Rear Porch
- Pool Features: None
- Road Surface Type: Concrete, Paved
- Roof Type: Composition
- Laundry Features: In Basement
- Pool Private: No
- Other Structures: Gazebo
Property
Utilities
- Sewer: Public Sewer
- Water Source: City
Property and Assessments
- Home Warranty: No
Green Features
Lot Information
- Above Grade Finished Area: 1596
Rental
Rent Information
- Land Lease: No
Public Records for 54 Holland Street
Home Facts
- Beds3
- Baths1
- Above Grade Finished1,596 SqFt
- StoriesTwo
- Lot Size0.0000 Acres
- StyleSingle Family Residence
- Year Built1915
- APN964934523300000
- CountyBuncombe
- ZoningRS8


