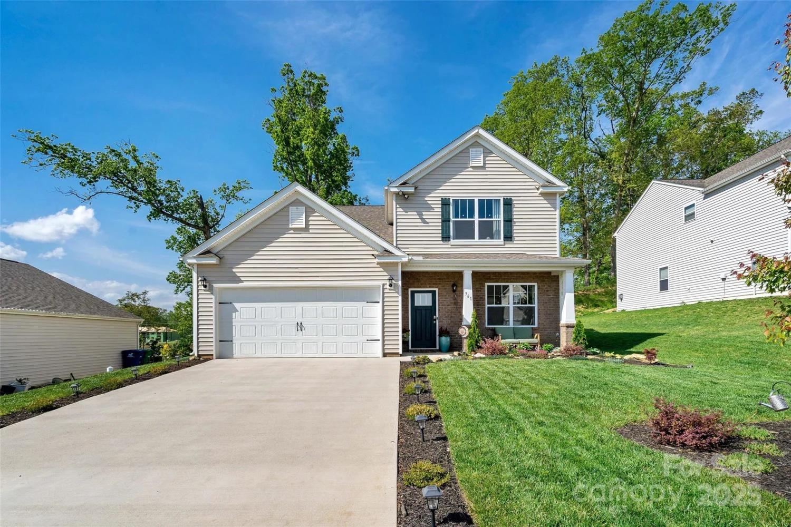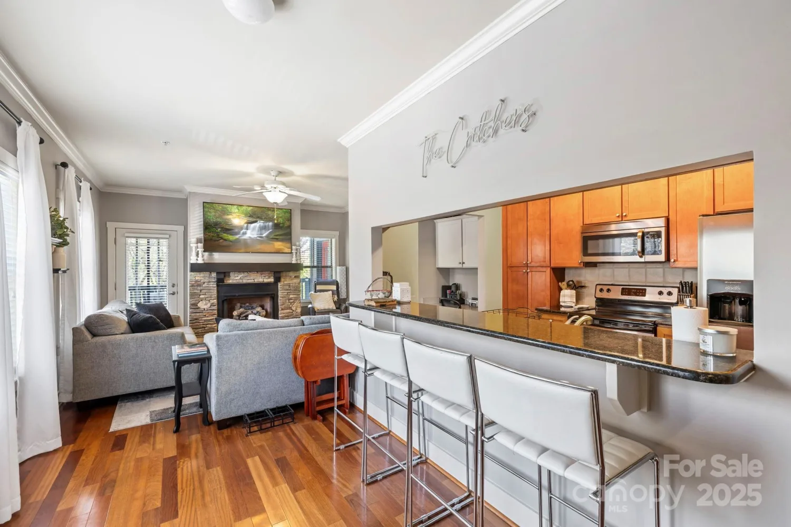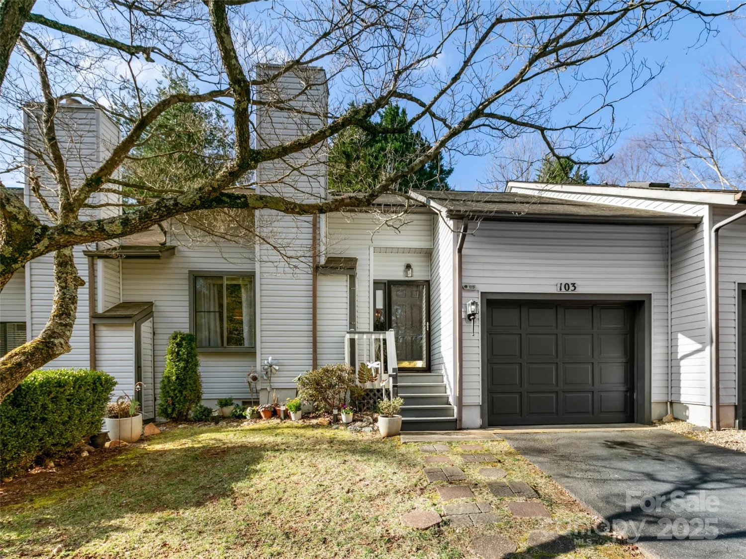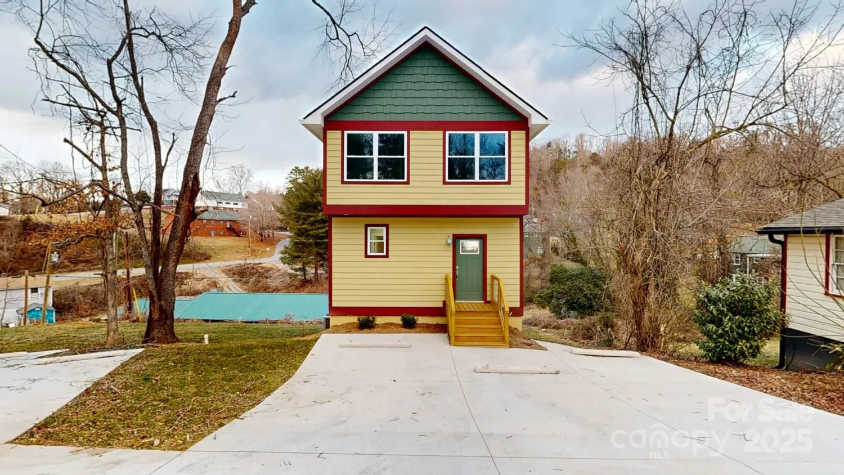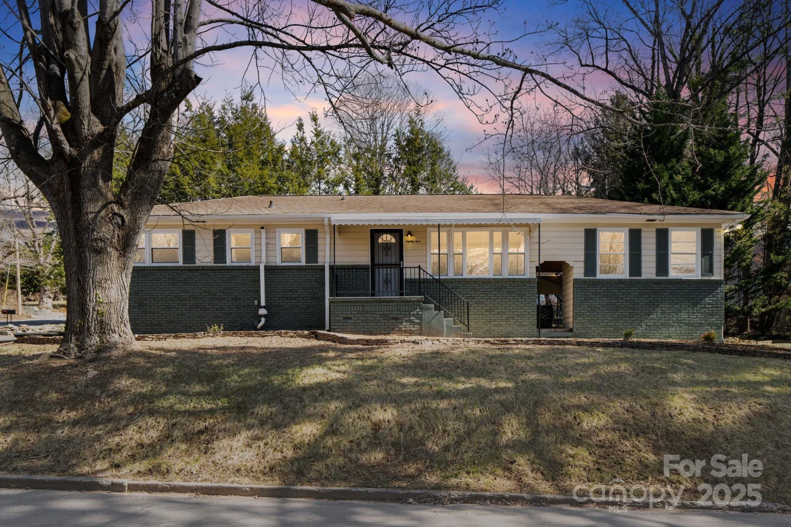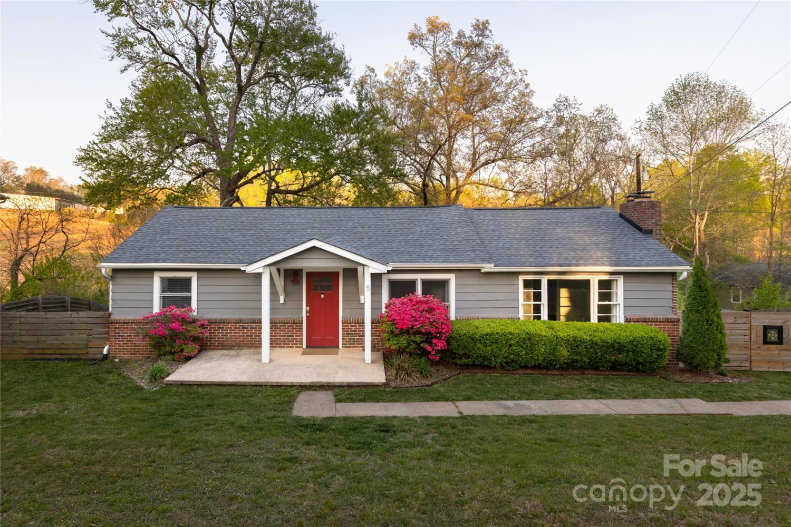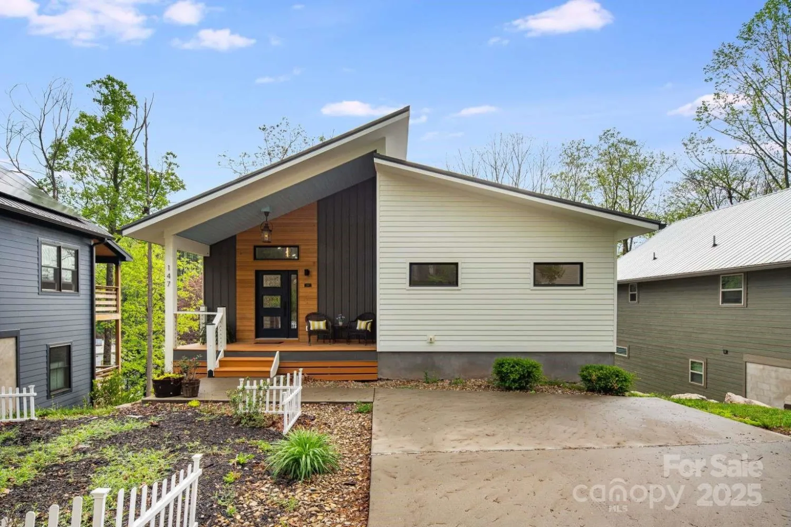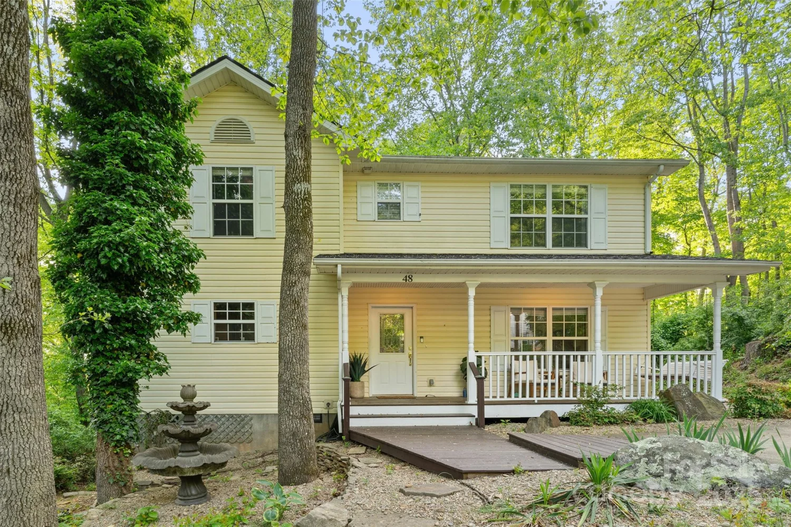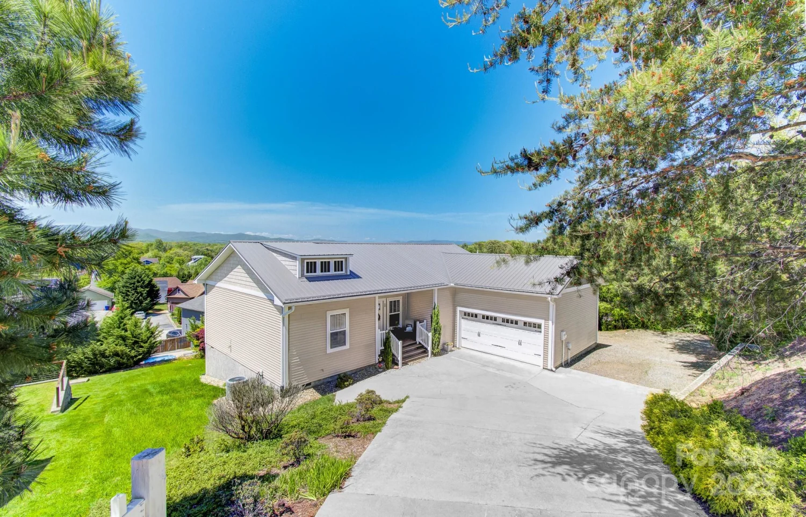81 walnut springs drive 22-dAsheville, NC 28804
81 walnut springs drive 22-dAsheville, NC 28804
Description
Builder is currently including washer, dryer, fridge and blinds. Builder is now doing a 2/1 buy down, with qualified buyer. If you don't need the buy down, use he money to cover closing costs or to get desired items like the featured deck. This home features an open concept main level living area, a dining area and an upgraded kitchen. The kitchen includes white soft close cabinets, stainless steel appliances, white quartz countertops and upgraded backsplash. The upper level features the primary bedroom with an upgraded ensuite and two walk in closets. Secondary bedrooms feature a jack and Jill bath. On the lower, basement level enjoy a unique flex space perfect for a home office, gym, art studio or bonus room. The Springs of North Asheville is located just minutes to great restaurants, shops and walking trails. Downtown weaverville is 5 minutes away and downtown Asheville is only 12 minutes away.
Property Details for 81 Walnut Springs Drive 22-D
- Subdivision ComplexThe Springs of North Asheville
- Num Of Garage Spaces2
- Parking FeaturesBasement, Attached Garage, Garage Door Opener, Garage Faces Rear, Keypad Entry
- Property AttachedNo
LISTING UPDATED:
- StatusActive
- MLS #CAR4247656
- Days on Site17
- HOA Fees$225 / month
- MLS TypeResidential
- Year Built2024
- CountryBuncombe
LISTING UPDATED:
- StatusActive
- MLS #CAR4247656
- Days on Site17
- HOA Fees$225 / month
- MLS TypeResidential
- Year Built2024
- CountryBuncombe
Building Information for 81 Walnut Springs Drive 22-D
- StoriesSplit Level
- Year Built2024
- Lot Size0.0000 Acres
Payment Calculator
Term
Interest
Home Price
Down Payment
The Payment Calculator is for illustrative purposes only. Read More
Property Information for 81 Walnut Springs Drive 22-D
Summary
Location and General Information
- Community Features: Dog Park, Sidewalks, Street Lights
- Directions: From Asheville, I-26 to exit 23, New Stock Road. Right of ramp. Turn left at the light onto Weaverville Road/Merrimon avenue. Drive .7 miles and turn left onto Old Marshall Hwy. Continue for .5 miles, turn right onto Walnut Springs Drive. 81 Walnut Springs Drive, lot 22-D, will be on your right just past the model home.
- Coordinates: 35.667753,-82.588864
School Information
- Elementary School: Unspecified
- Middle School: North Buncombe
- High School: North Buncombe
Taxes and HOA Information
- Parcel Number: 973147227200000
- Tax Legal Description: Deed date: 2023-08-10 Deed: 6341-1049 SubDiv: THE SPRINGS OF NORTH ASHEVILLE Block: Lot: 22D Section: Plat: 0230-0089
Virtual Tour
Parking
- Open Parking: Yes
Interior and Exterior Features
Interior Features
- Cooling: Central Air
- Heating: Central, Natural Gas, Zoned
- Appliances: Dishwasher, Disposal, Electric Range, Gas Water Heater, Microwave, Refrigerator with Ice Maker, Tankless Water Heater, Washer/Dryer
- Basement: Basement Garage Door, Exterior Entry, Interior Entry, Partially Finished, Storage Space, Walk-Out Access, Walk-Up Access
- Flooring: Carpet, Laminate, Sustainable, Tile, Wood
- Interior Features: Attic Stairs Pulldown, Cable Prewire, Kitchen Island, Open Floorplan, Pantry, Storage, Walk-In Closet(s)
- Levels/Stories: Split Level
- Window Features: Insulated Window(s)
- Foundation: Basement, Slab
- Total Half Baths: 1
- Bathrooms Total Integer: 3
Exterior Features
- Construction Materials: Hardboard Siding, Stone Veneer
- Patio And Porch Features: Covered, Front Porch
- Pool Features: None
- Road Surface Type: Concrete, Paved
- Roof Type: Shingle
- Security Features: Carbon Monoxide Detector(s), Smoke Detector(s)
- Laundry Features: Laundry Room, Upper Level
- Pool Private: No
Property
Utilities
- Sewer: Public Sewer
- Utilities: Cable Available, Natural Gas, Underground Utilities
- Water Source: City
Property and Assessments
- Home Warranty: No
Green Features
Lot Information
- Above Grade Finished Area: 1766
- Lot Features: Corner Lot
Multi Family
- # Of Units In Community: 22-D
Rental
Rent Information
- Land Lease: No
Public Records for 81 Walnut Springs Drive 22-D
Home Facts
- Beds3
- Baths2
- Above Grade Finished1,766 SqFt
- Below Grade Finished270 SqFt
- StoriesSplit Level
- Lot Size0.0000 Acres
- StyleTownhouse
- Year Built2024
- APN973147227200000
- CountyBuncombe


