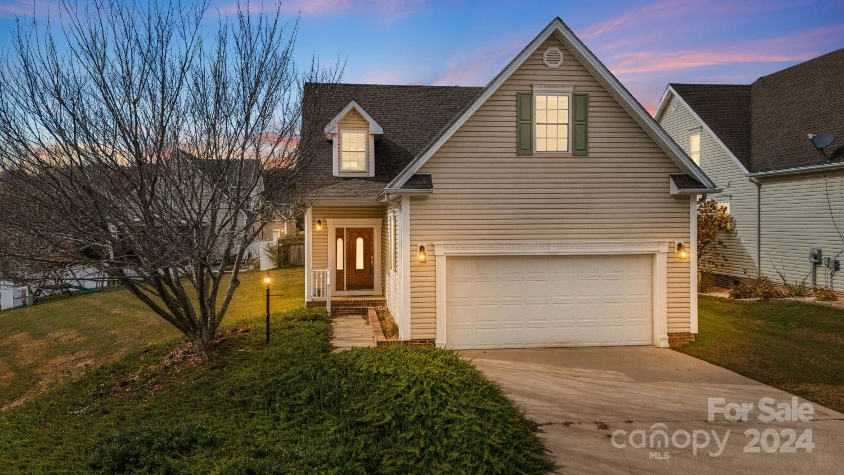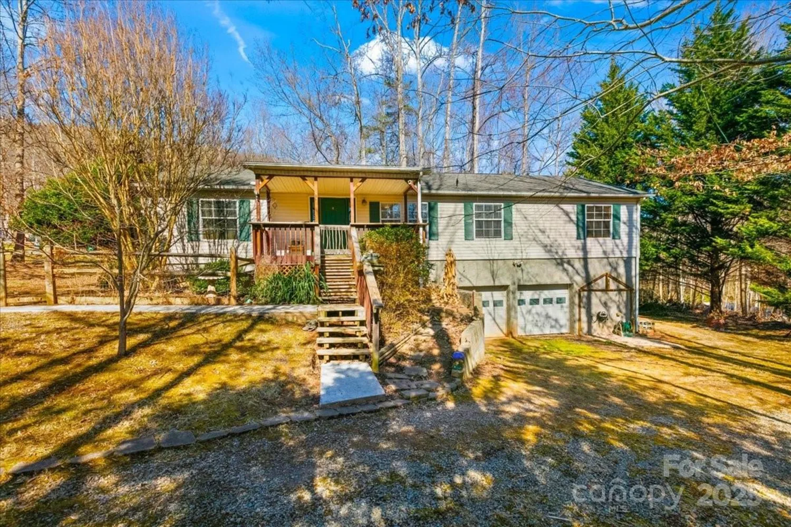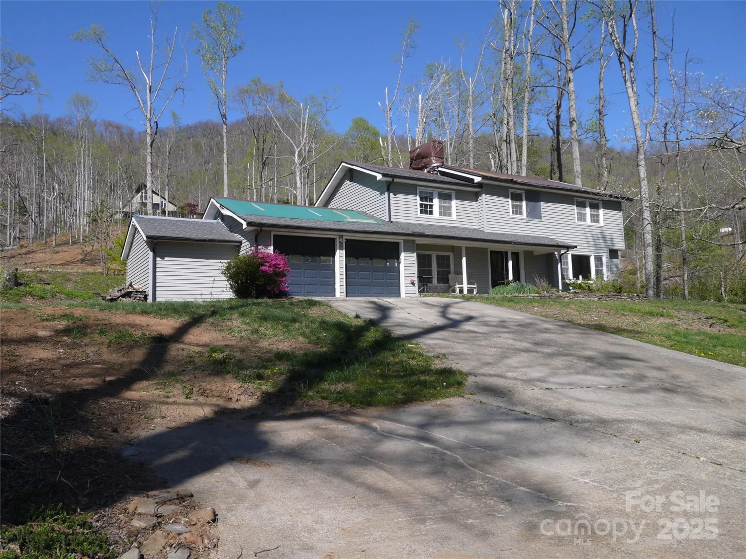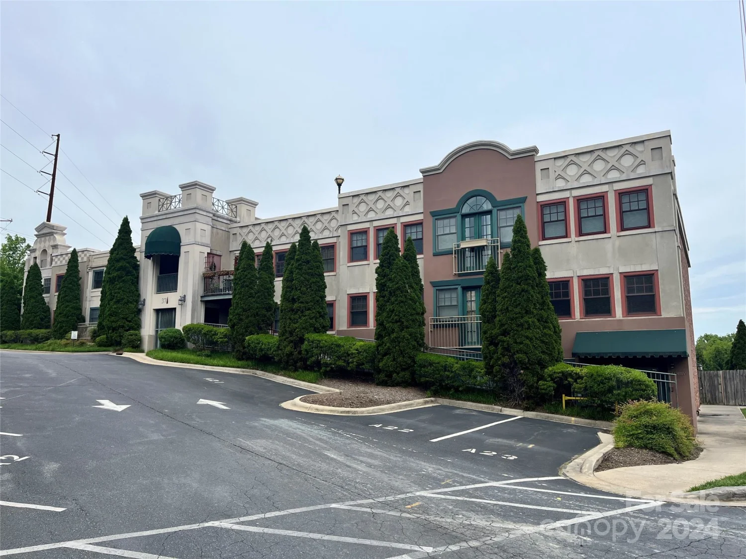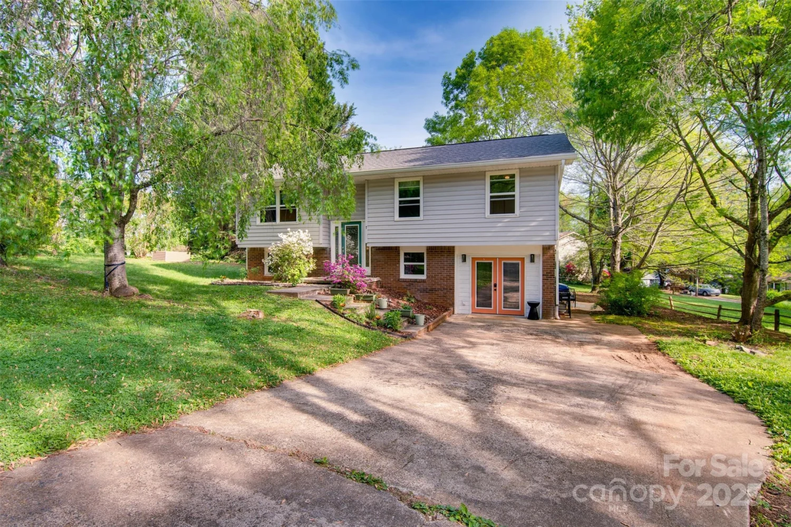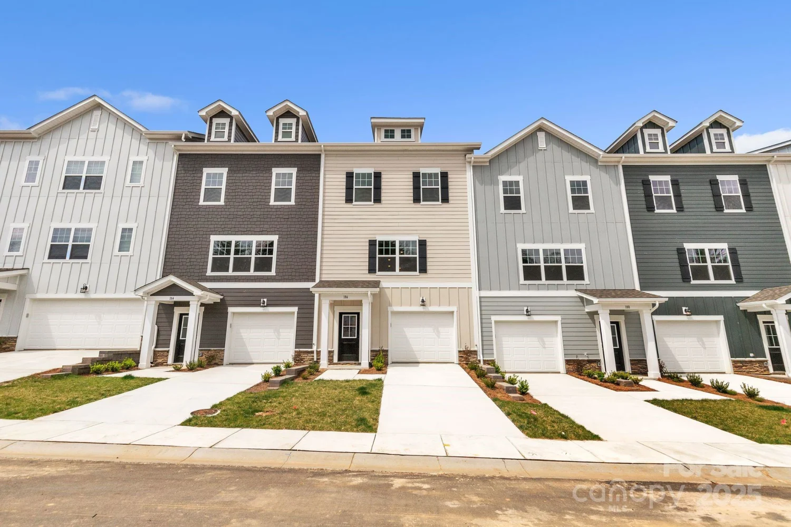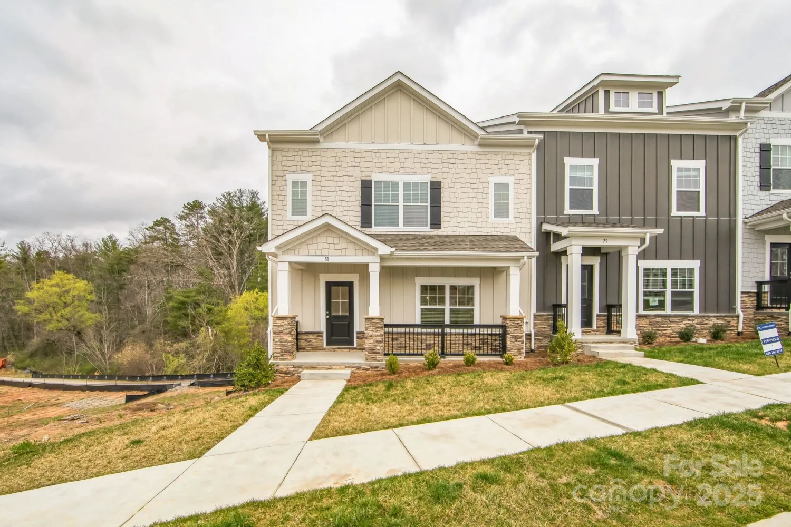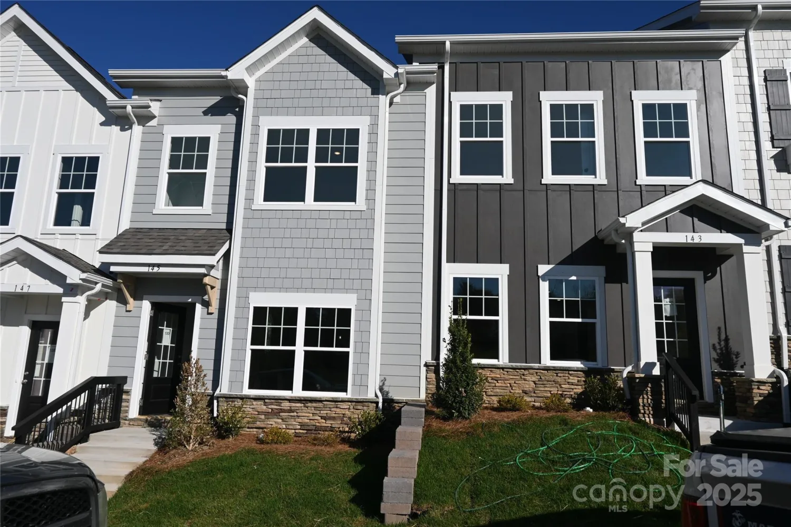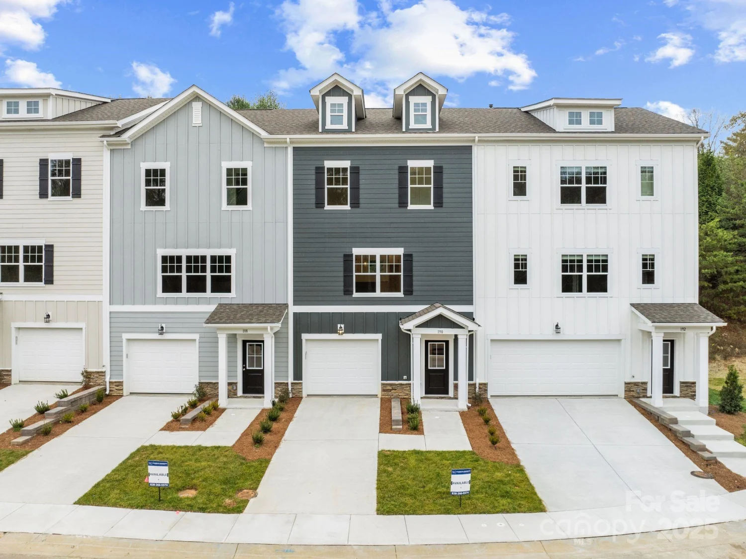5 shadowlawn driveAsheville, NC 28806
5 shadowlawn driveAsheville, NC 28806
Description
Don’t miss the chance to call West Asheville home! This charming, updated property combines the character of a timeless classic with modern updates. Recent upgrades include new electrical, plumbing, HVAC, and more, ensuring peace of mind for years to come. The large, fenced-in yard provides ample space for outdoor relaxation—perfect for pets or entertaining. Plus, you’re just a short drive from all the vibrant dining, shopping, and entertainment that West Asheville has to offer. If all that wasn’t enough, this larger lot could allow for an ADU or mother in law suite. Build an income producing addition to help cover your mortgage cost! Sellers are offering a $5,000 credit at closing towards new flooring. Schedule your showing today and experience the best of West Asheville living!
Property Details for 5 Shadowlawn Drive
- Subdivision Complexnone
- Architectural StyleRanch
- Parking FeaturesDriveway
- Property AttachedNo
- Waterfront FeaturesNone
LISTING UPDATED:
- StatusActive
- MLS #CAR4216779
- Days on Site74
- MLS TypeResidential
- Year Built1949
- CountryBuncombe
LISTING UPDATED:
- StatusActive
- MLS #CAR4216779
- Days on Site74
- MLS TypeResidential
- Year Built1949
- CountryBuncombe
Building Information for 5 Shadowlawn Drive
- StoriesOne
- Year Built1949
- Lot Size0.0000 Acres
Payment Calculator
Term
Interest
Home Price
Down Payment
The Payment Calculator is for illustrative purposes only. Read More
Property Information for 5 Shadowlawn Drive
Summary
Location and General Information
- Directions: From Patton Ave, go west on Old Haywood Rd, Turn right on Woodland Dr and then veer left onto Shadowlawn Rd.
- Coordinates: 35.573933,-82.619822
School Information
- Elementary School: Johnston
- Middle School: Clyde A Erwin
- High School: Clyde A Erwin
Taxes and HOA Information
- Parcel Number: 9628-33-8443-00000
- Tax Legal Description: DEED DATE: 2022-05-02 DEED: 6214-1420 SUBDIV: BLOCK: LOT: 1 SECTION: PLAT: 0229-0007
Virtual Tour
Parking
- Open Parking: No
Interior and Exterior Features
Interior Features
- Cooling: Ceiling Fan(s), Central Air, Electric, Heat Pump
- Heating: Central, Heat Pump
- Appliances: Dishwasher, Dryer, Electric Range, Refrigerator, Washer, Washer/Dryer
- Fireplace Features: Wood Burning
- Flooring: Laminate, Tile
- Interior Features: Breakfast Bar
- Levels/Stories: One
- Foundation: Crawl Space
- Bathrooms Total Integer: 2
Exterior Features
- Construction Materials: Brick Partial
- Fencing: Back Yard, Fenced, Wood
- Patio And Porch Features: Deck, Front Porch, Side Porch
- Pool Features: None
- Road Surface Type: Gravel, Paved
- Roof Type: Shingle
- Laundry Features: Electric Dryer Hookup, In Hall, Laundry Closet, Washer Hookup
- Pool Private: No
Property
Utilities
- Sewer: Public Sewer
- Water Source: City
Property and Assessments
- Home Warranty: No
Green Features
Lot Information
- Above Grade Finished Area: 1181
- Waterfront Footage: None
Rental
Rent Information
- Land Lease: No
Public Records for 5 Shadowlawn Drive
Home Facts
- Beds3
- Baths2
- Above Grade Finished1,181 SqFt
- StoriesOne
- Lot Size0.0000 Acres
- StyleSingle Family Residence
- Year Built1949
- APN9628-33-8443-00000
- CountyBuncombe
- ZoningRM8


