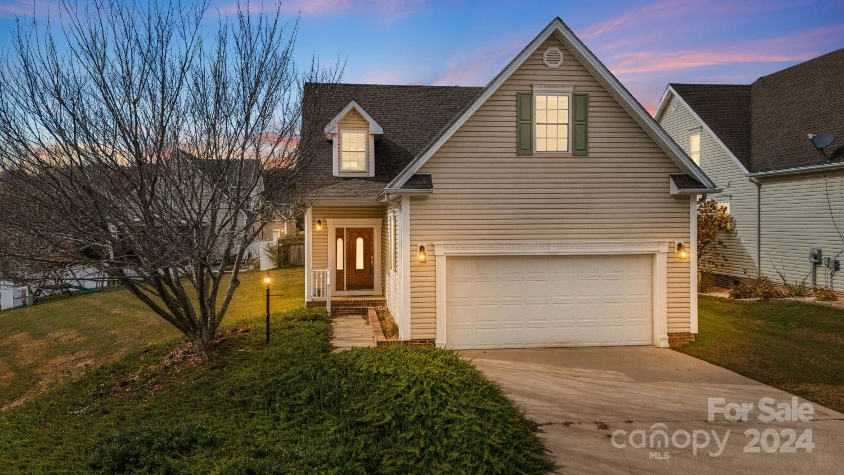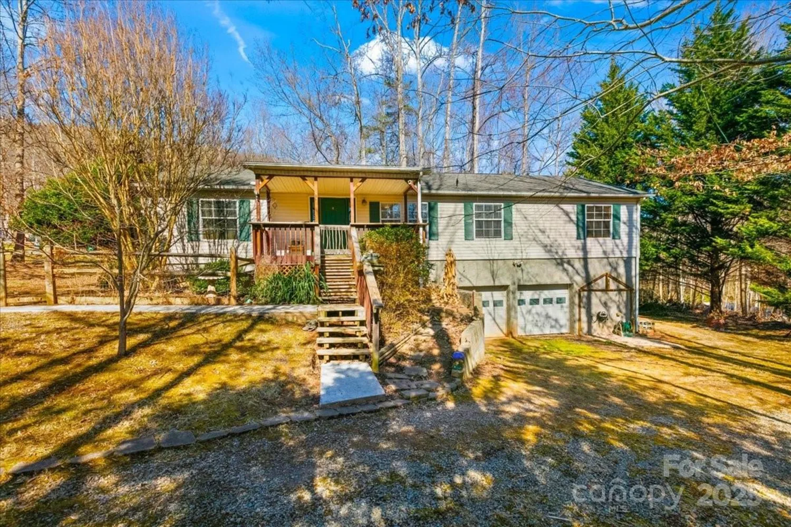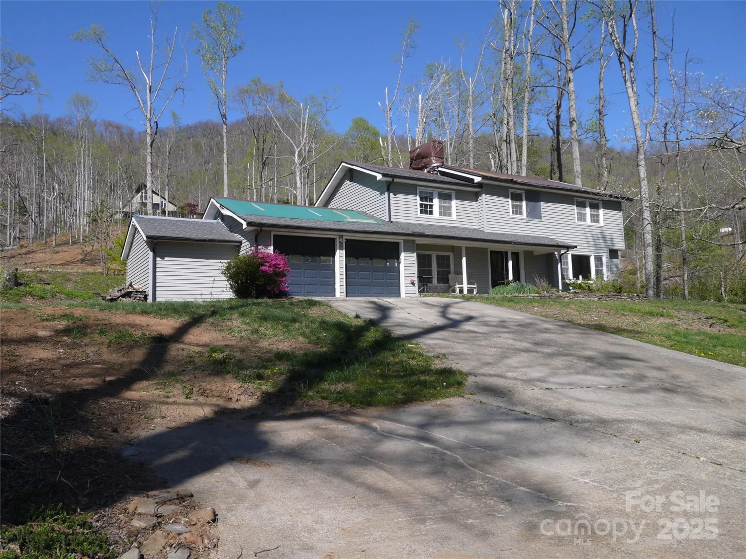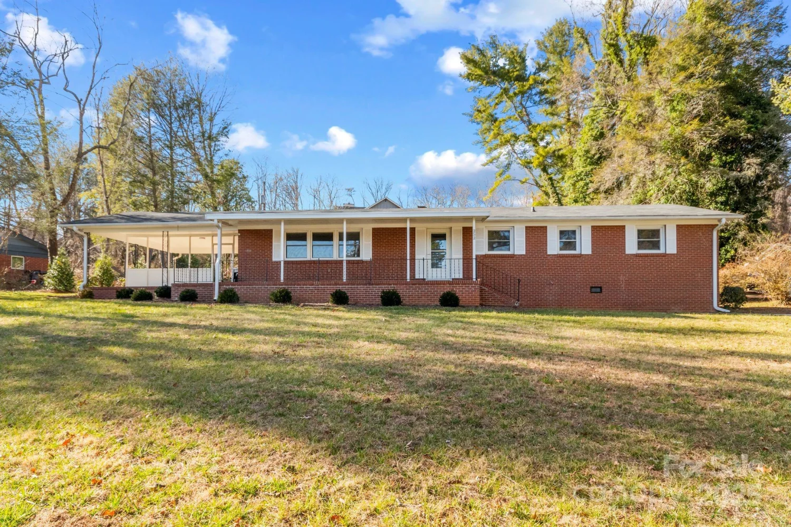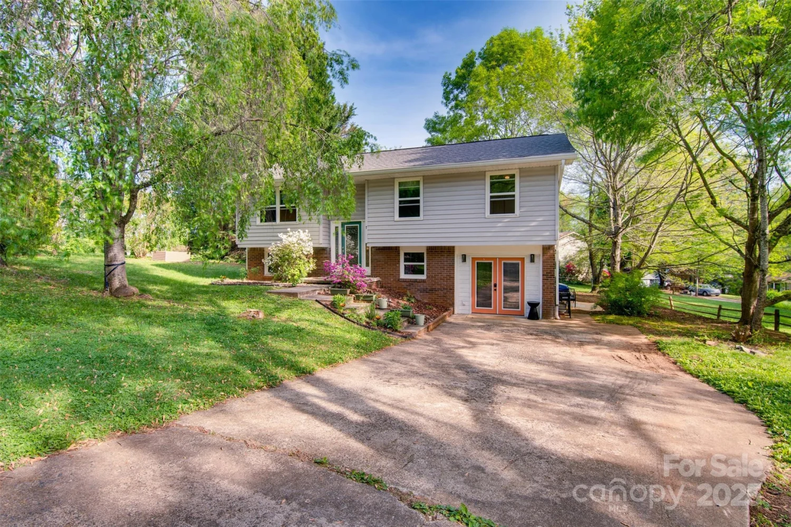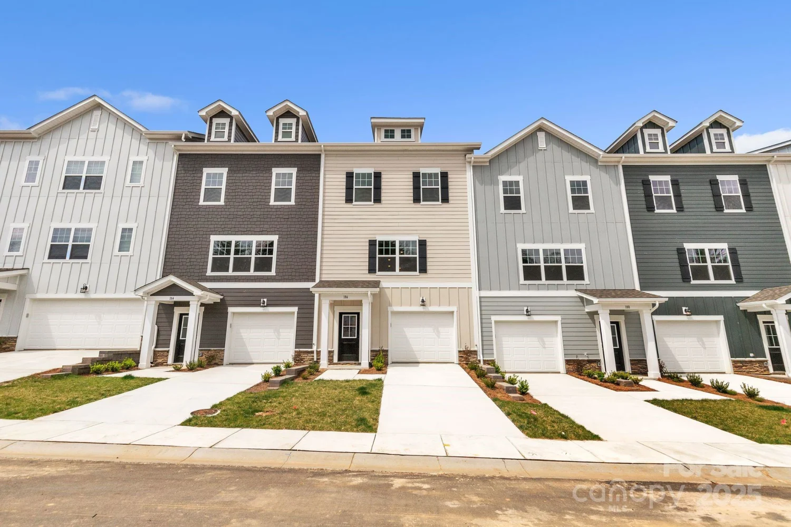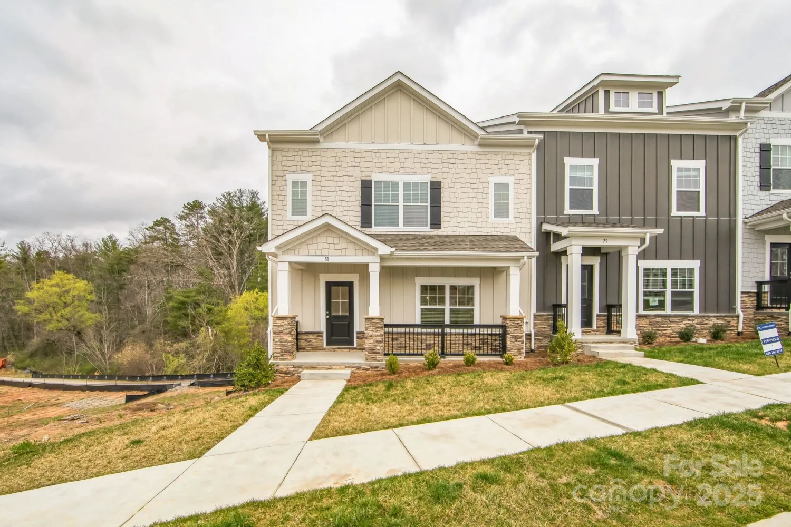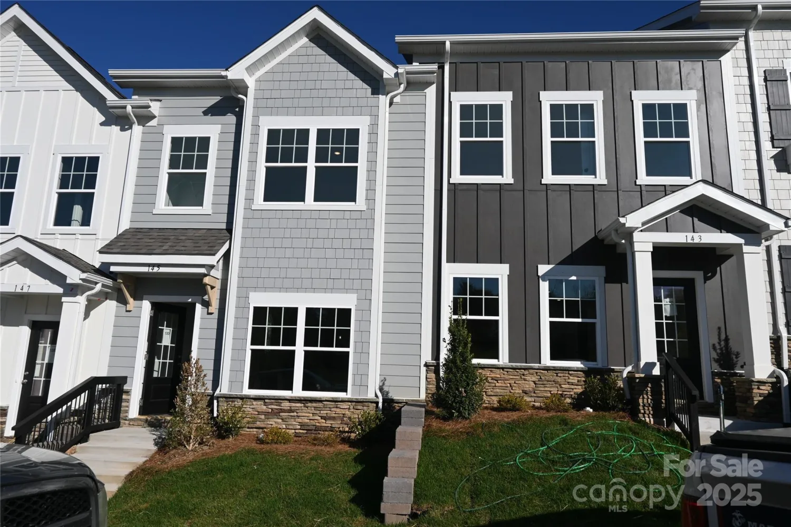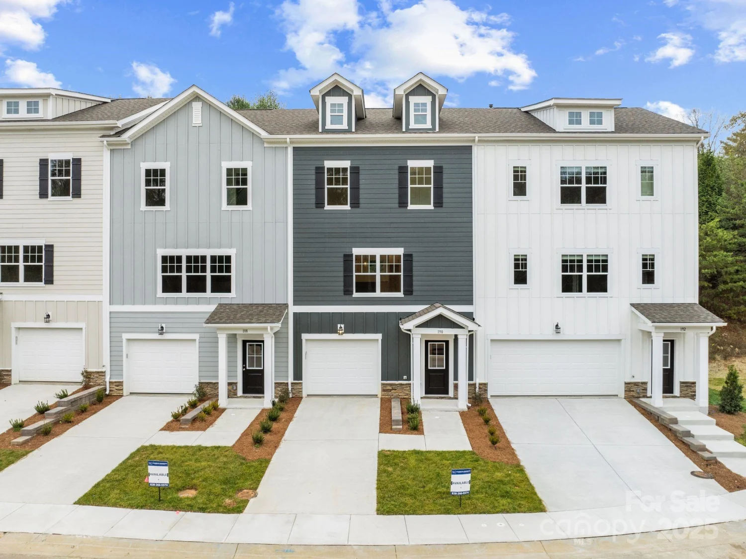43 w garden roadAsheville, NC 28804
43 w garden roadAsheville, NC 28804
Description
50K Price reduction. Upstairs is a 3/2.5 and downstairs is a separate MIL suite of 1BR 1BA of ~600SF. Built for multigenerational living but MIL can also be a long-term rental. STR is no longer allowed in Woodfin but LTR is OK (buyer to verify). Sophisticated color schemes fit many choices. LVT flooring and ceramic tile throughout, granite and stainless. Bluetooth bath fans. Good-sized lots have outside play area ("Asheville flat"). Housing is Arts & Crafts style, very popular. Ultimate open floor plan on main and MIL levels. 5 minutes to downtown or the Merrimon Ave retail corridor. very close to Silverline Park and coming whitewater area. For rental purposes, the house would rent for about $2800 and the MIL for $1500 or so (buyer to verify.) Lots of occupancy opportunities for this one. 1) Owner up, rental of MIL 2) Rental of both house and MIL 3) Owner in MIL, rental of house to pay most of mortgage. 4) Owner up, teen suite or office in MIL.
Property Details for 43 W Garden Road
- Subdivision ComplexNone
- Architectural StyleArts and Crafts
- Parking FeaturesDriveway, Shared Driveway
- Property AttachedNo
- Waterfront FeaturesNone
LISTING UPDATED:
- StatusActive
- MLS #CAR4217392
- Days on Site96
- MLS TypeResidential
- Year Built2025
- CountryBuncombe
LISTING UPDATED:
- StatusActive
- MLS #CAR4217392
- Days on Site96
- MLS TypeResidential
- Year Built2025
- CountryBuncombe
Building Information for 43 W Garden Road
- StoriesTwo
- Year Built2025
- Lot Size0.0000 Acres
Payment Calculator
Term
Interest
Home Price
Down Payment
The Payment Calculator is for illustrative purposes only. Read More
Property Information for 43 W Garden Road
Summary
Location and General Information
- Community Features: None
- Directions: Future 26 North to Exit 25, UNCA. Left onto Riverside for 1/4 mile, right on Lookout at Silverline Plastics. !/4 mile, right onto Apple Lane. 200 yards to deadend, 90 degrees right. Yellow house on right.
- Coordinates: 35.621804,-82.573261
School Information
- Elementary School: Unspecified
- Middle School: Unspecified
- High School: Unspecified
Taxes and HOA Information
- Parcel Number: 9730803304
- Tax Legal Description: Lot A Plat Book 227 page 71
Virtual Tour
Parking
- Open Parking: Yes
Interior and Exterior Features
Interior Features
- Cooling: Ceiling Fan(s), Central Air, Ductless
- Heating: Central, Ductless
- Appliances: Dishwasher, Disposal, Electric Range, Electric Water Heater, ENERGY STAR Qualified Refrigerator, Microwave
- Basement: Apartment
- Flooring: Tile, Vinyl
- Interior Features: Cable Prewire
- Levels/Stories: Two
- Window Features: Insulated Window(s)
- Foundation: Basement
- Total Half Baths: 1
- Bathrooms Total Integer: 4
Exterior Features
- Construction Materials: Block, Fiber Cement
- Horse Amenities: None
- Patio And Porch Features: Deck
- Pool Features: None
- Road Surface Type: Concrete, Paved
- Roof Type: Shingle
- Laundry Features: Utility Room, Inside, Main Level
- Pool Private: No
- Other Structures: None
Property
Utilities
- Sewer: Public Sewer
- Utilities: Cable Available, Electricity Connected, Underground Power Lines, Underground Utilities
- Water Source: City
Property and Assessments
- Home Warranty: No
Green Features
Lot Information
- Above Grade Finished Area: 1240
- Lot Features: Cul-De-Sac, Infill Lot
- Waterfront Footage: None
Rental
Rent Information
- Land Lease: No
Public Records for 43 W Garden Road
Home Facts
- Beds4
- Baths3
- Above Grade Finished1,240 SqFt
- StoriesTwo
- Lot Size0.0000 Acres
- StyleSingle Family Residence
- Year Built2025
- APN9730803304
- CountyBuncombe
- ZoningX


