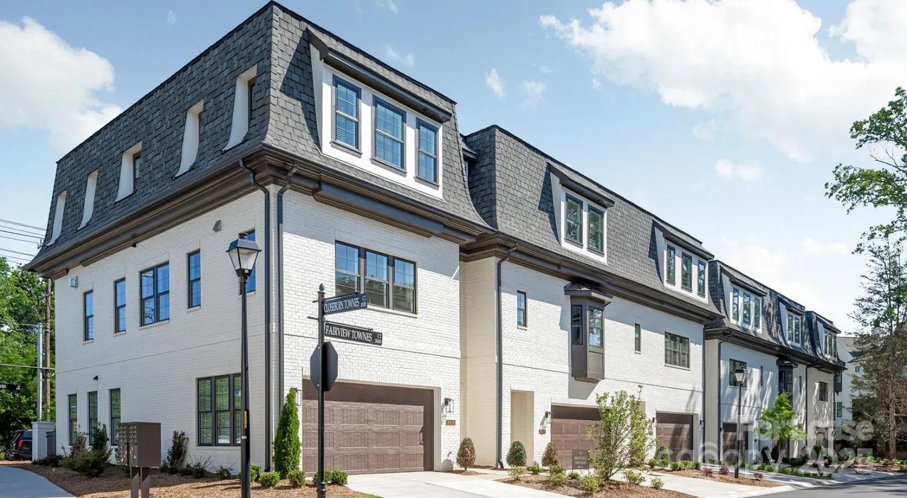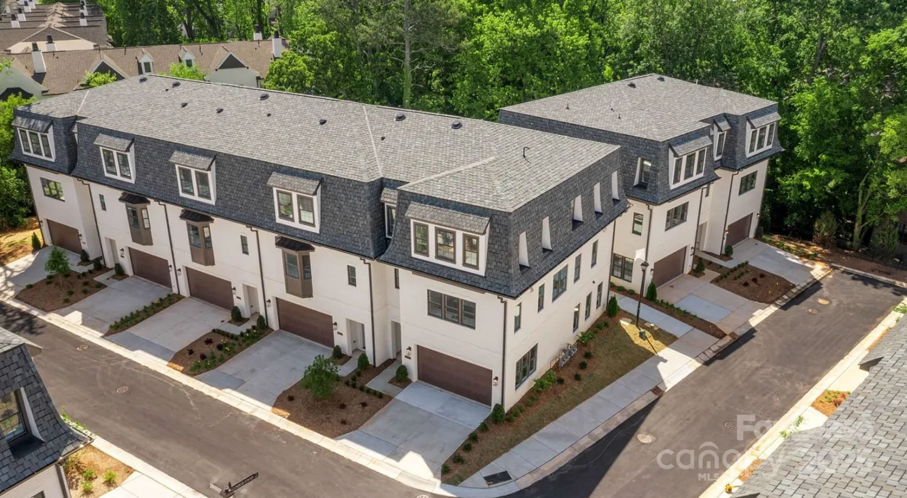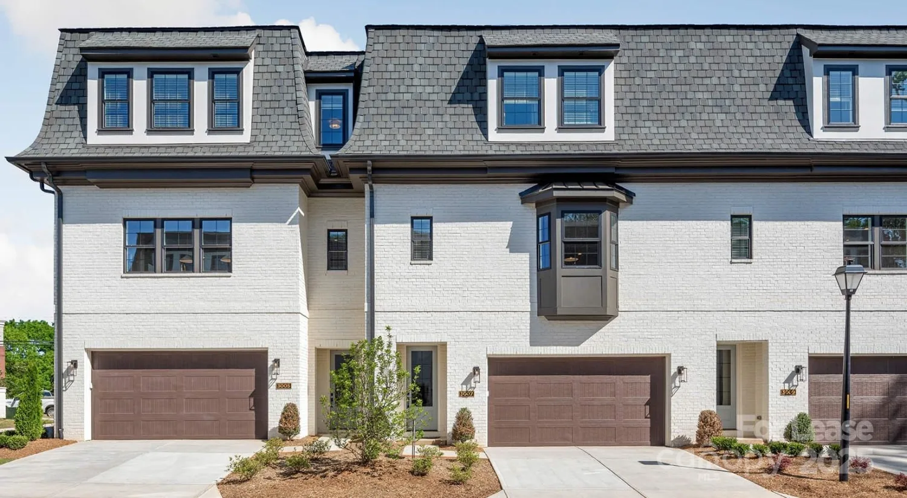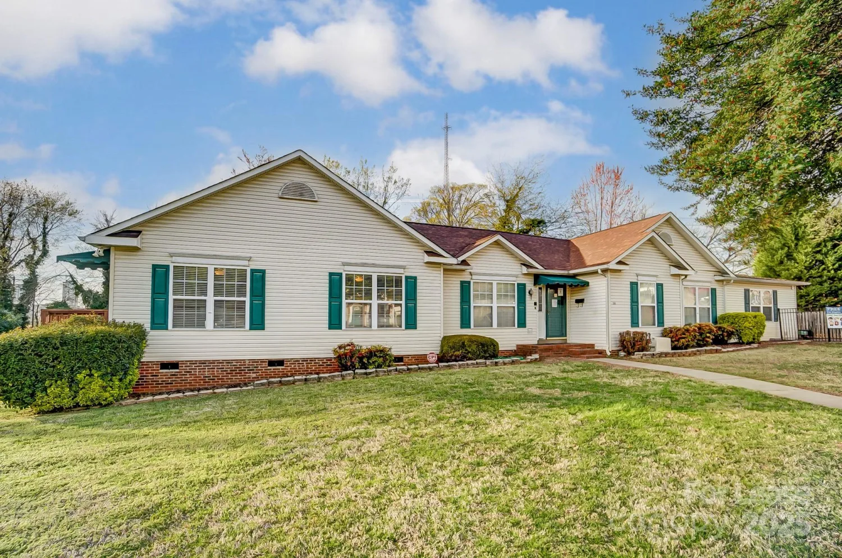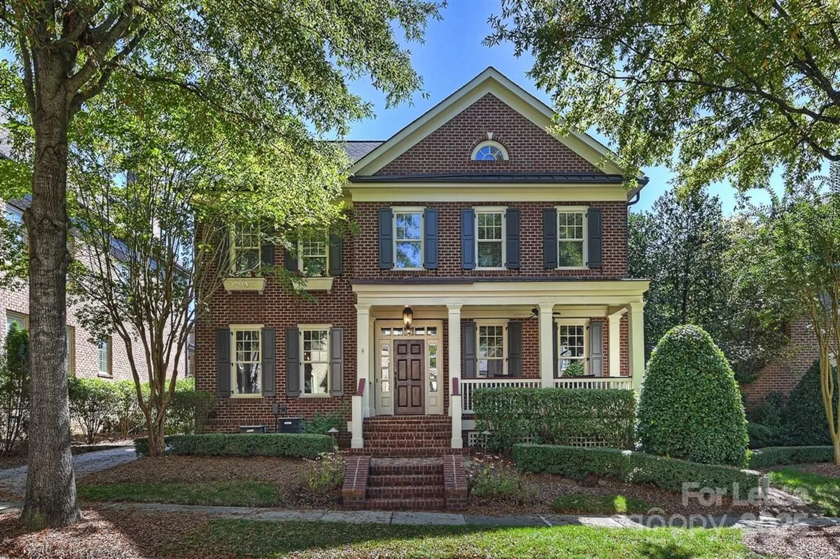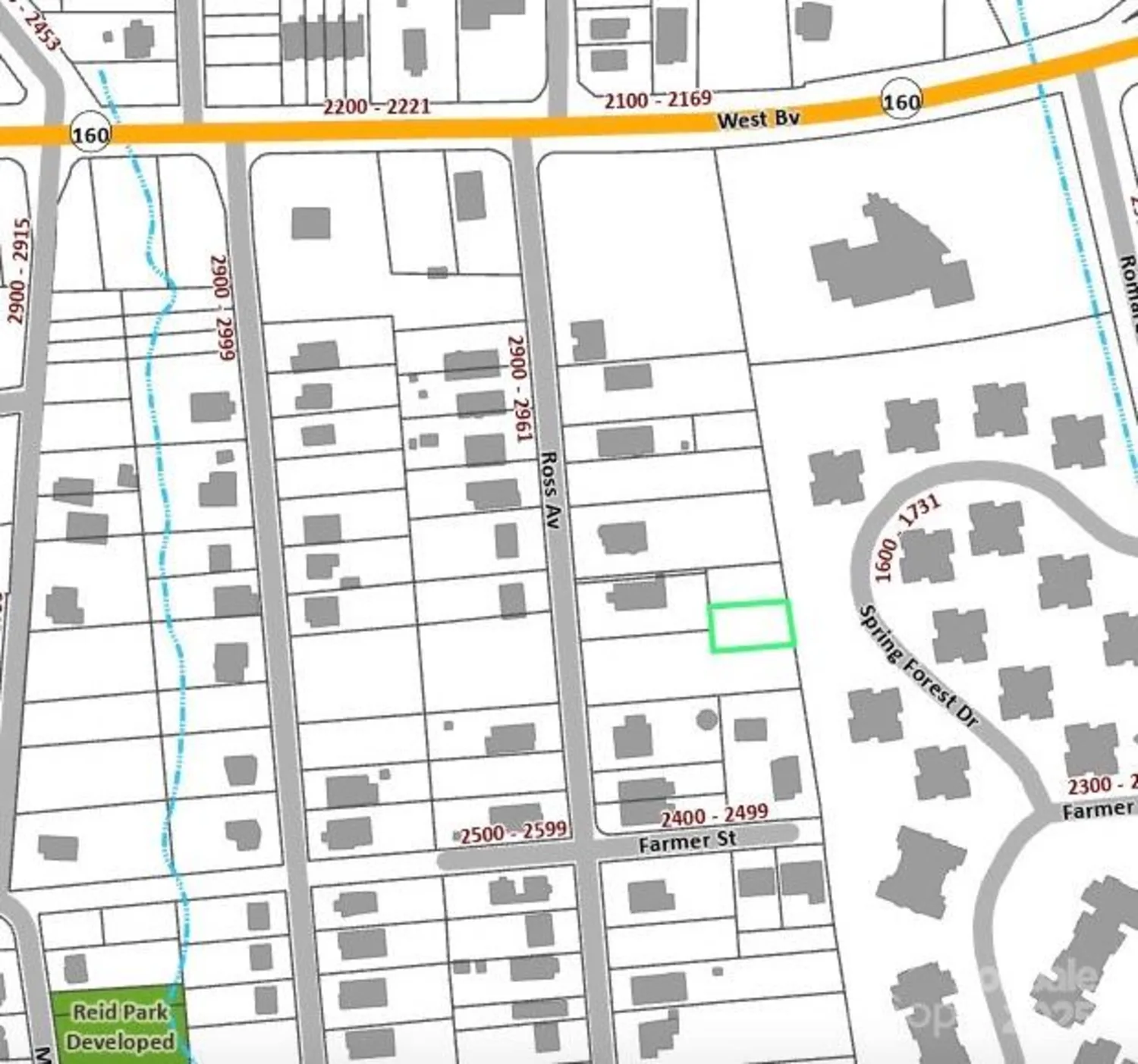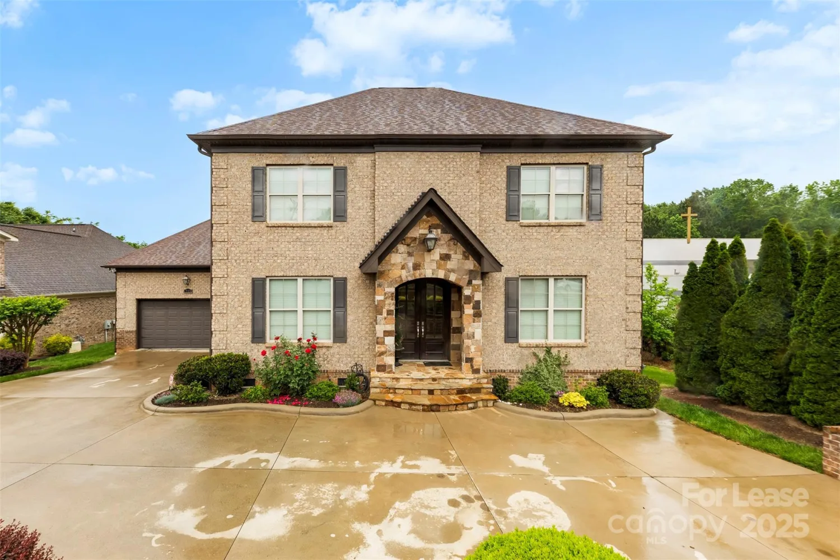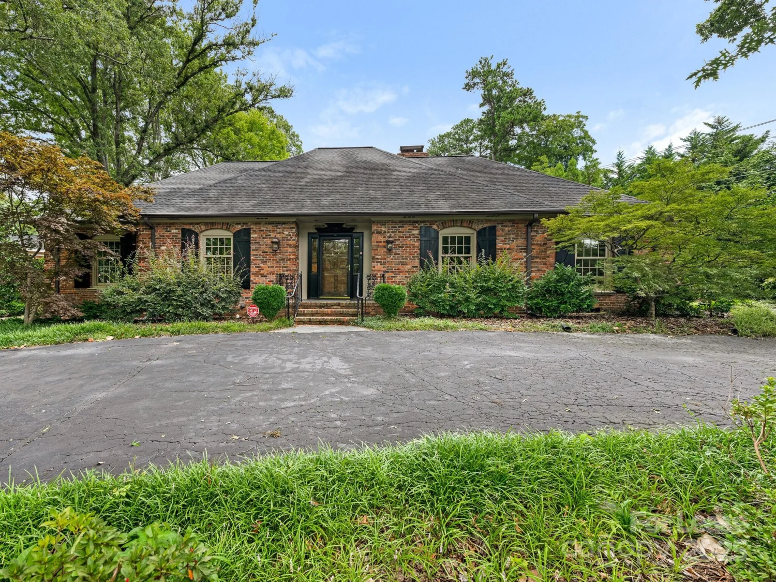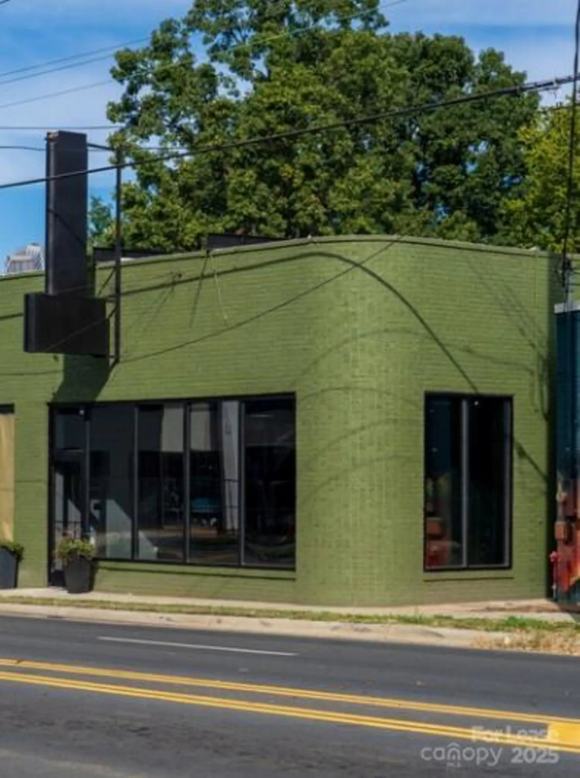4721 cambridge crescent driveCharlotte, NC 28226
4721 cambridge crescent driveCharlotte, NC 28226
Description
This fully furnished executive home in the coveted SouthPark area offers a luxurious and maintenance-free lifestyle, perfect for those seeking comfort and convenience. On the third floor, you’ll find a professionally equipped gym, a steam shower, and a sauna—ideal for unwinding after a long day. The heated saltwater pool and spa provide a serene outdoor retreat, while the surrounding space is perfect for alfresco dining or relaxing around the fire-pit. The main floor is open and inviting, with a spacious great room anchored by a see-through fireplace that creates a seamless transition to the adjacent sunroom. The sunroom, with its stunning glass ceiling, features an accordion glass door that opens to a covered veranda, offering views of the tranquil backyard and the soothing sounds of a waterfall cascading into the pool. The chef’s kitchen is equipped with top-of-the-line appliances and is open to the breakfast room with a cozy fireplace. Long term lease (1 year +) only.
Property Details for 4721 Cambridge Crescent Drive
- Subdivision ComplexCarmel Crescent
- Architectural StyleGeorgian
- ExteriorFire Pit, Hot Tub, Gas Grill, In-Ground Irrigation, Lawn Maintenance
- Num Of Garage Spaces2
- Parking FeaturesElectric Gate, Attached Garage, Garage Door Opener, Garage Faces Rear, Keypad Entry, Shared Driveway
- Property AttachedNo
LISTING UPDATED:
- StatusActive Under Contract
- MLS #CAR4199850
- Days on Site158
- MLS TypeResidential Lease
- Year Built1995
- CountryMecklenburg
LISTING UPDATED:
- StatusActive Under Contract
- MLS #CAR4199850
- Days on Site158
- MLS TypeResidential Lease
- Year Built1995
- CountryMecklenburg
Building Information for 4721 Cambridge Crescent Drive
- StoriesTwo and a Half
- Year Built1995
- Lot Size0.0000 Acres
Payment Calculator
Term
Interest
Home Price
Down Payment
The Payment Calculator is for illustrative purposes only. Read More
Property Information for 4721 Cambridge Crescent Drive
Summary
Location and General Information
- Community Features: Sidewalks, Street Lights
- Directions: Fairview Rd to Carmel Rd, left on Colony Rd, left on Carmel Crescent, left on Cambridge Crescent, home on your right.
- Coordinates: 35.132072,-80.80673
School Information
- Elementary School: Sharon
- Middle School: Carmel
- High School: South Mecklenburg
Taxes and HOA Information
- Parcel Number: 211-631-06
Virtual Tour
Parking
- Open Parking: No
Interior and Exterior Features
Interior Features
- Cooling: Ceiling Fan(s), Central Air, Dual, Electric, ENERGY STAR Qualified Equipment
- Heating: Natural Gas
- Appliances: Bar Fridge, Convection Oven, Dishwasher, Disposal, Double Oven, Down Draft, Dryer, Electric Oven, ENERGY STAR Qualified Washer, ENERGY STAR Qualified Dishwasher, ENERGY STAR Qualified Dryer, Filtration System, Gas Cooktop, Ice Maker, Microwave, Refrigerator, Self Cleaning Oven, Tankless Water Heater, Wall Oven, Washer/Dryer
- Fireplace Features: Gas, Gas Log, Great Room, Kitchen, Living Room, See Through
- Flooring: Brick, Carpet, Marble, Tile, Wood
- Interior Features: Breakfast Bar, Built-in Features, Cable Prewire, Entrance Foyer, Kitchen Island, Sauna, Walk-In Closet(s), Whirlpool, Other - See Remarks
- Levels/Stories: Two and a Half
- Foundation: Crawl Space
- Total Half Baths: 1
- Bathrooms Total Integer: 4
Exterior Features
- Fencing: Back Yard, Fenced
- Patio And Porch Features: Covered, Rear Porch
- Pool Features: None
- Road Surface Type: Concrete, Paved
- Roof Type: Shingle
- Security Features: Carbon Monoxide Detector(s), Security System, Smoke Detector(s)
- Laundry Features: Laundry Closet
- Pool Private: No
Property
Utilities
- Sewer: Public Sewer
- Utilities: Cable Available, Natural Gas
- Water Source: City
Property and Assessments
- Home Warranty: No
Green Features
Lot Information
- Above Grade Finished Area: 4618
Rental
Rent Information
- Land Lease: No
Public Records for 4721 Cambridge Crescent Drive
Home Facts
- Beds4
- Baths3
- Above Grade Finished4,618 SqFt
- StoriesTwo and a Half
- Lot Size0.0000 Acres
- StyleSingle Family Residence
- Year Built1995
- APN211-631-06
- CountyMecklenburg


