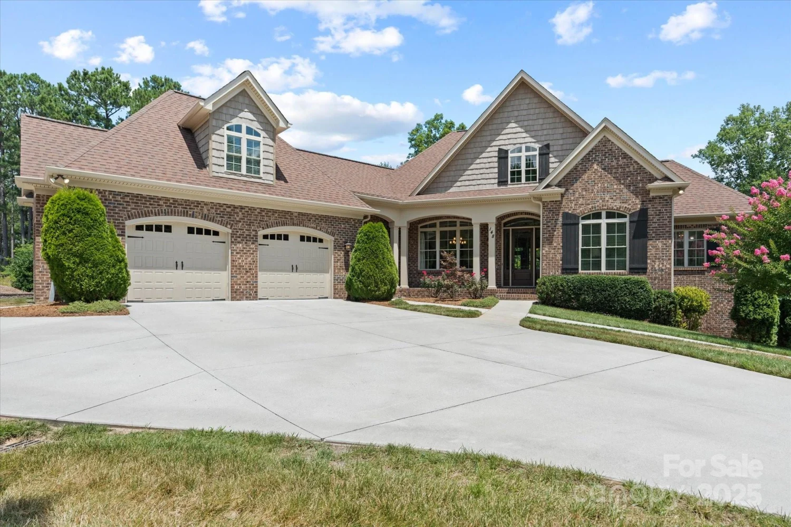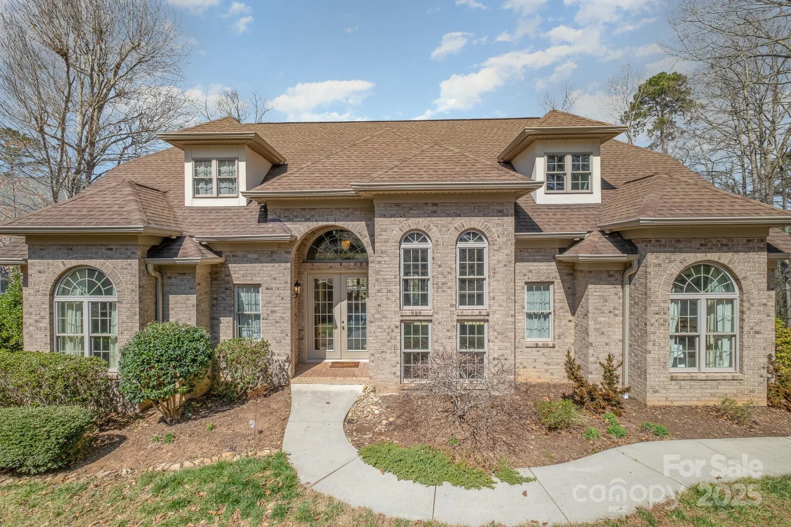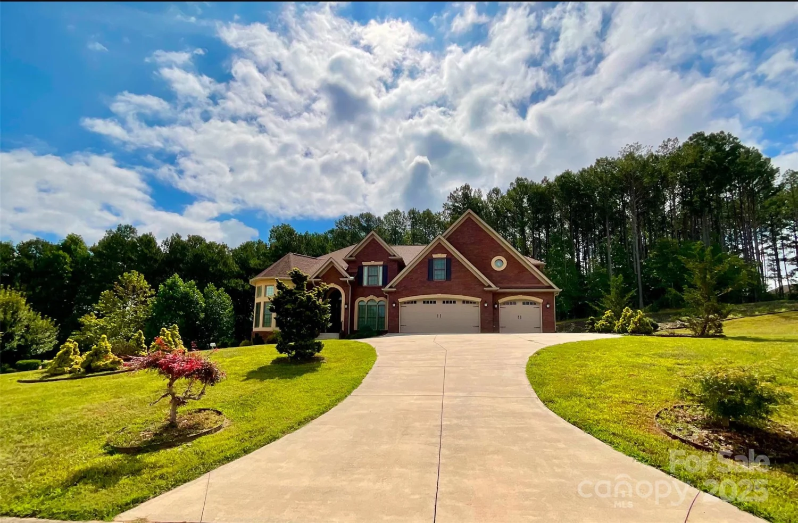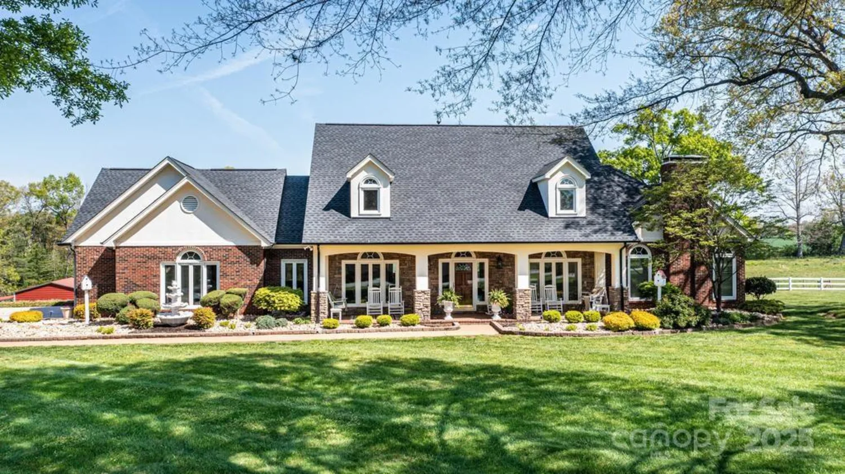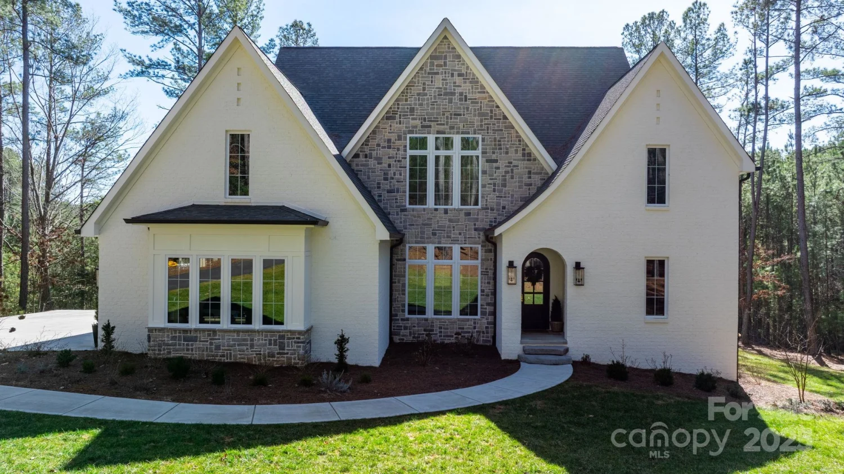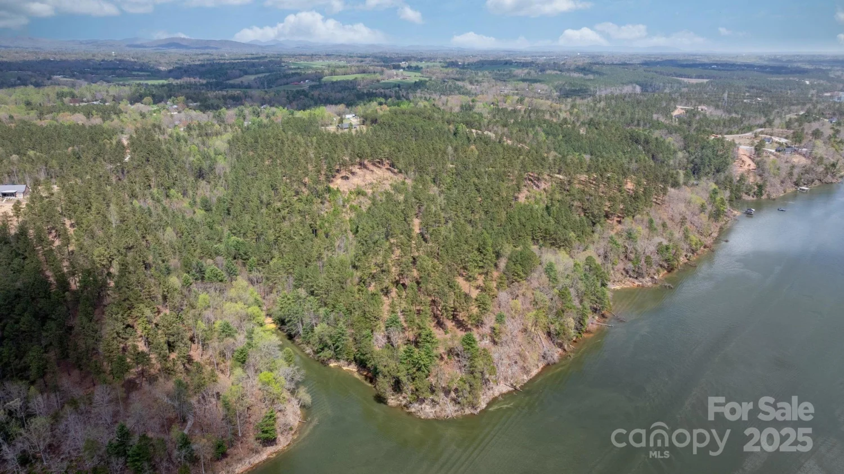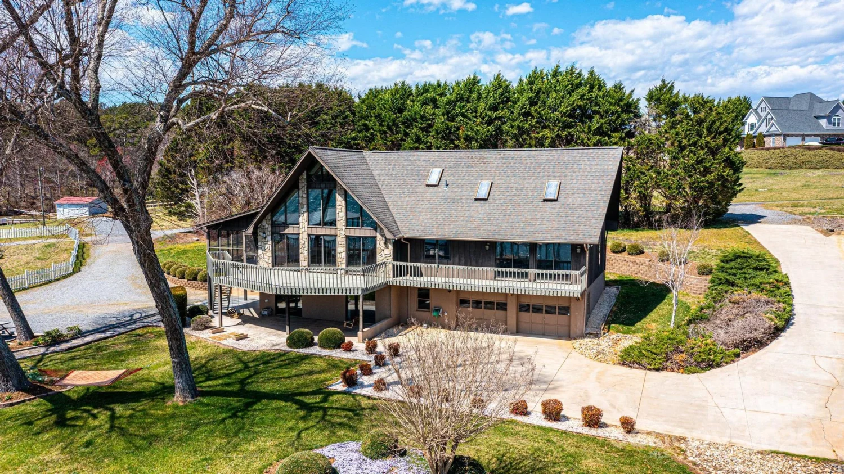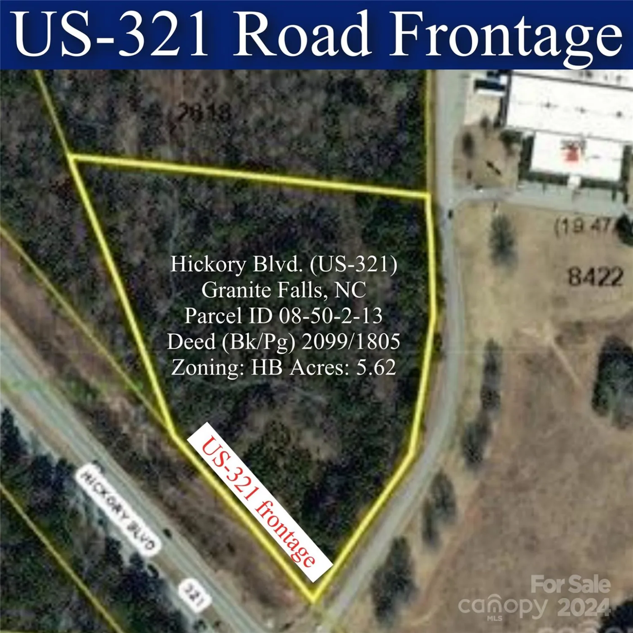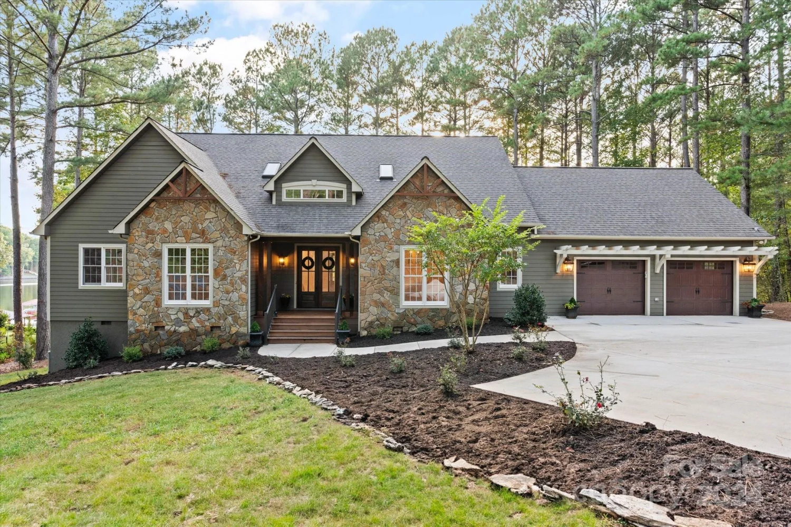100 white fawn circleGranite Falls, NC 28630
100 white fawn circleGranite Falls, NC 28630
Description
Stunning executive residence in a prestigious lakefront community. Three of the four bedrooms have access to their own private bathroom. Recently built, the home provides an open floor plan with a variety of ceilings adding elegance and grandeur upon entering. The large front porch wraps around two sides of the home offering views to the forest and neighborhood. There is a private rear porch which can be accessed from the kitchen or a primary bedroom. Oak hardwood floors can be found in most of the rooms on the main level. Kitchen boasts stainless steel appliances, spacious quartz countertops, numerous cabinets with accent lighting and a large kitchen window. The main level bathrooms have marble and tile flooring. The huge recreation room on the basement level includes a walk-out door. Many windows throughout the home offer an abundance of natural lighting.
Property Details for 100 White Fawn Circle
- Subdivision ComplexRiver Bend
- Architectural StyleRanch
- Num Of Garage Spaces2
- Parking FeaturesDriveway, Attached Garage, Garage Door Opener, Garage Faces Side
- Property AttachedNo
- Waterfront FeaturesNone
LISTING UPDATED:
- StatusActive
- MLS #CAR4200068
- Days on Site63
- HOA Fees$120 / month
- MLS TypeResidential
- Year Built2022
- CountryCaldwell
Location
Listing Courtesy of Century 21 American Homes - Neil Geyer
LISTING UPDATED:
- StatusActive
- MLS #CAR4200068
- Days on Site63
- HOA Fees$120 / month
- MLS TypeResidential
- Year Built2022
- CountryCaldwell
Building Information for 100 White Fawn Circle
- Stories1 Story/F.R.O.G.
- Year Built2022
- Lot Size0.0000 Acres
Payment Calculator
Term
Interest
Home Price
Down Payment
The Payment Calculator is for illustrative purposes only. Read More
Property Information for 100 White Fawn Circle
Summary
Location and General Information
- Community Features: Street Lights
- Coordinates: 35.784551,-81.376991
School Information
- Elementary School: Granite Falls
- Middle School: Granite Falls
- High School: South Caldwell
Taxes and HOA Information
- Parcel Number: 2794581925
- Tax Legal Description: 2036/69
Virtual Tour
Parking
- Open Parking: No
Interior and Exterior Features
Interior Features
- Cooling: Ceiling Fan(s), Central Air, Heat Pump
- Heating: Heat Pump
- Appliances: Convection Oven, Dishwasher, Electric Cooktop, Exhaust Fan, Exhaust Hood, Induction Cooktop, Microwave, Refrigerator
- Basement: Partially Finished, Walk-Out Access
- Fireplace Features: Electric
- Flooring: Marble, Tile, Vinyl, Wood
- Interior Features: Built-in Features, Central Vacuum, Kitchen Island, Open Floorplan, Pantry, Walk-In Closet(s), Walk-In Pantry
- Levels/Stories: 1 Story/F.R.O.G.
- Foundation: Basement, Crawl Space
- Bathrooms Total Integer: 4
Exterior Features
- Construction Materials: Brick Full, Stone
- Patio And Porch Features: Covered, Rear Porch
- Pool Features: None
- Road Surface Type: Concrete, Paved
- Roof Type: Shingle
- Security Features: Security System, Smoke Detector(s)
- Laundry Features: Mud Room, Inside, Main Level, Sink
- Pool Private: No
Property
Utilities
- Sewer: Public Sewer
- Utilities: Cable Available, Cable Connected, Electricity Connected
- Water Source: City
Property and Assessments
- Home Warranty: No
Green Features
Lot Information
- Above Grade Finished Area: 3575
- Lot Features: Level, Sloped, Wooded
- Waterfront Footage: None
Rental
Rent Information
- Land Lease: No
Public Records for 100 White Fawn Circle
Home Facts
- Beds4
- Baths4
- Above Grade Finished3,575 SqFt
- Below Grade Finished1,025 SqFt
- Stories1 Story/F.R.O.G.
- Lot Size0.0000 Acres
- StyleSingle Family Residence
- Year Built2022
- APN2794581925
- CountyCaldwell


