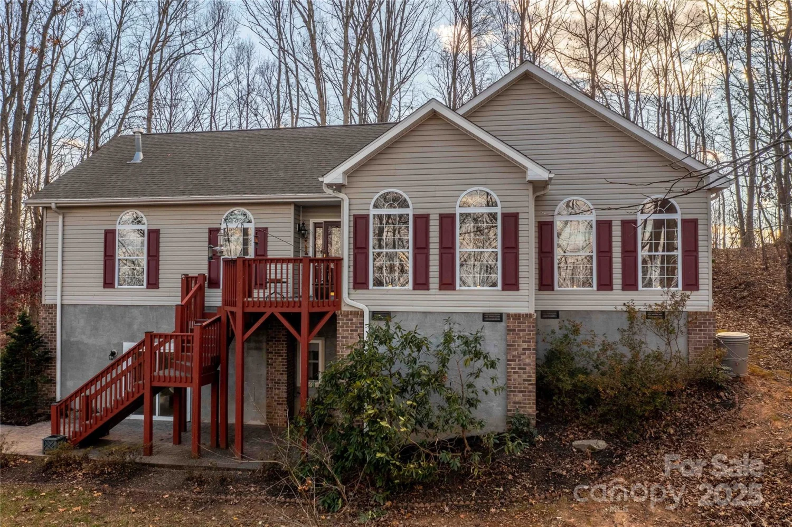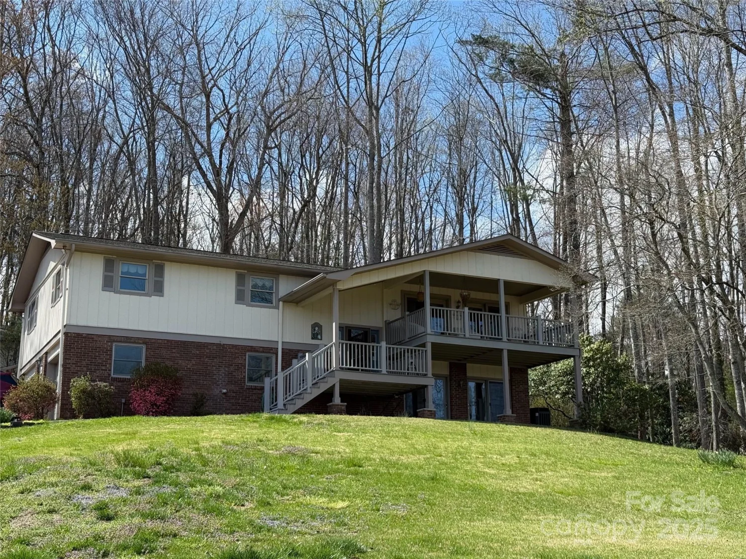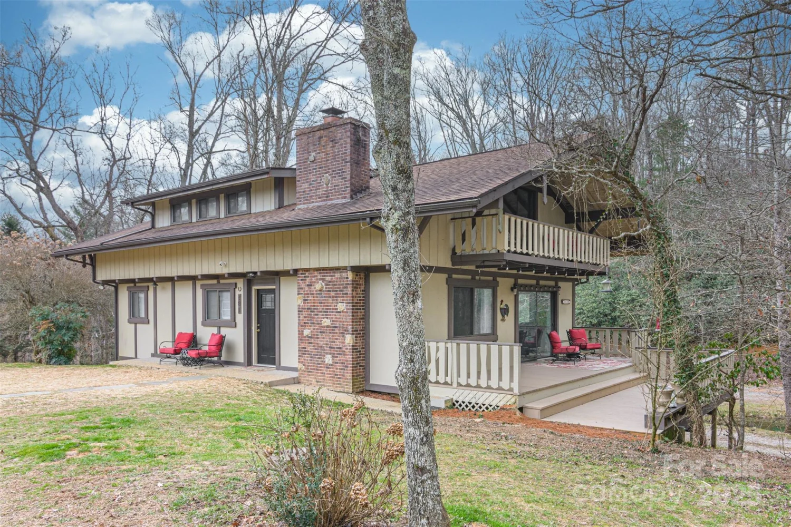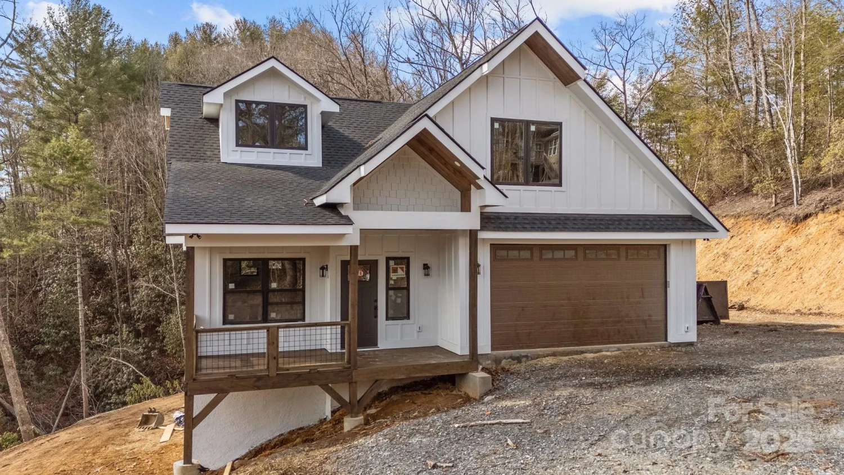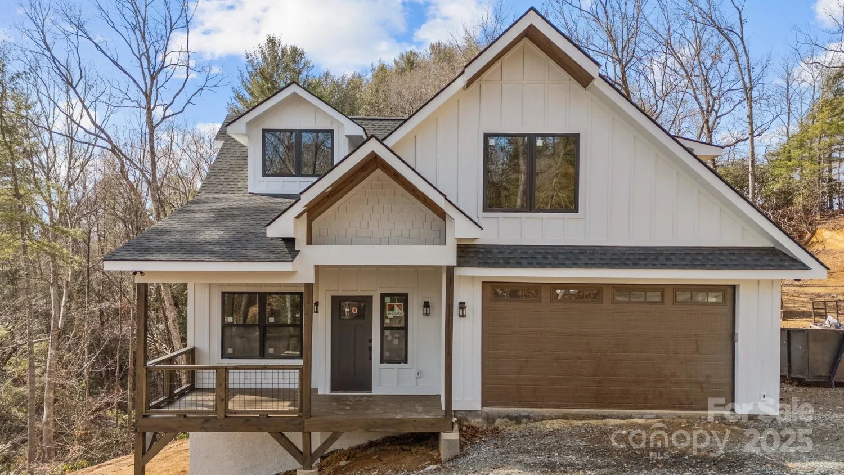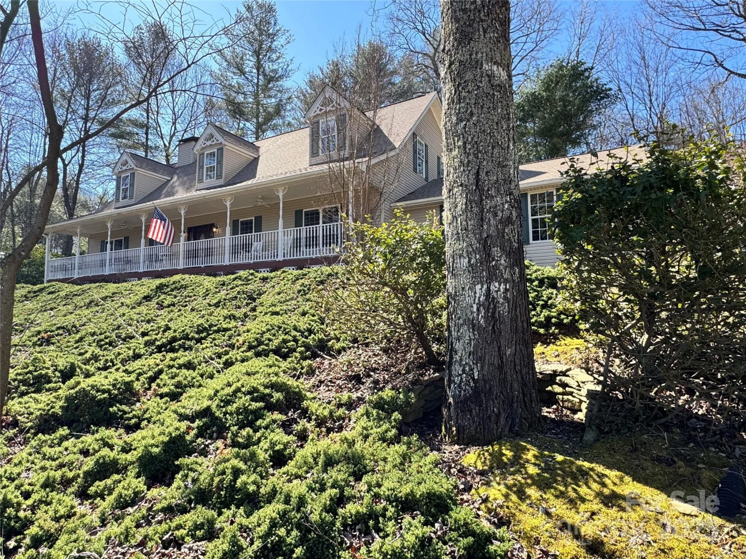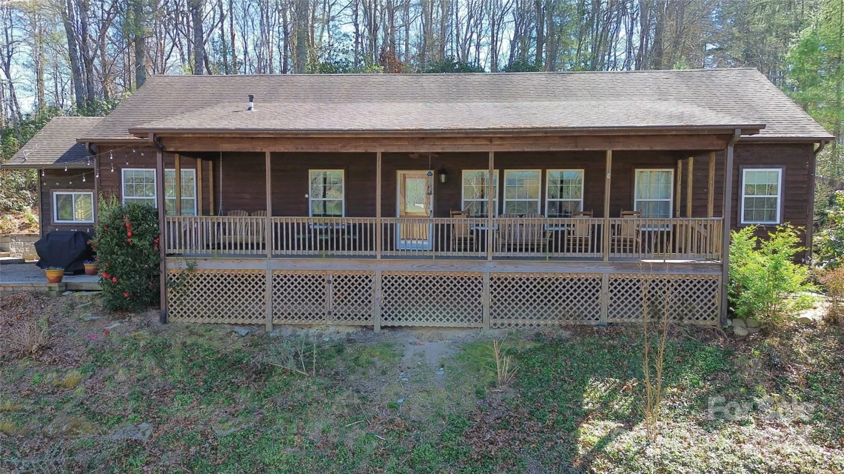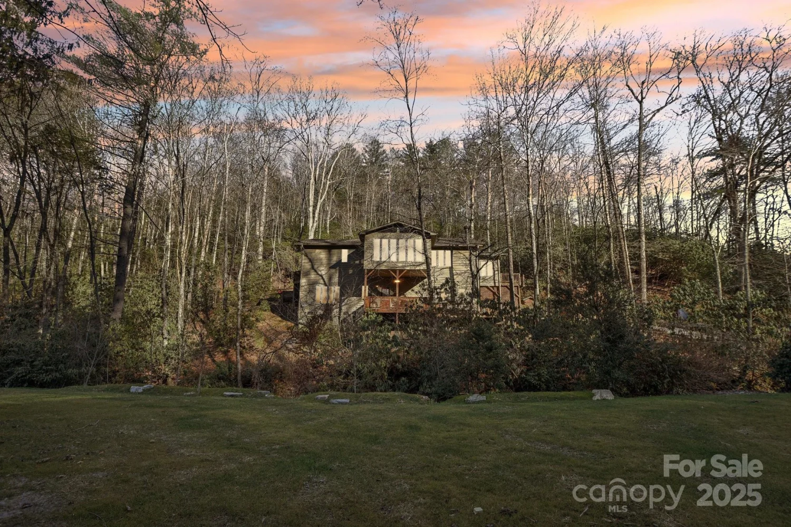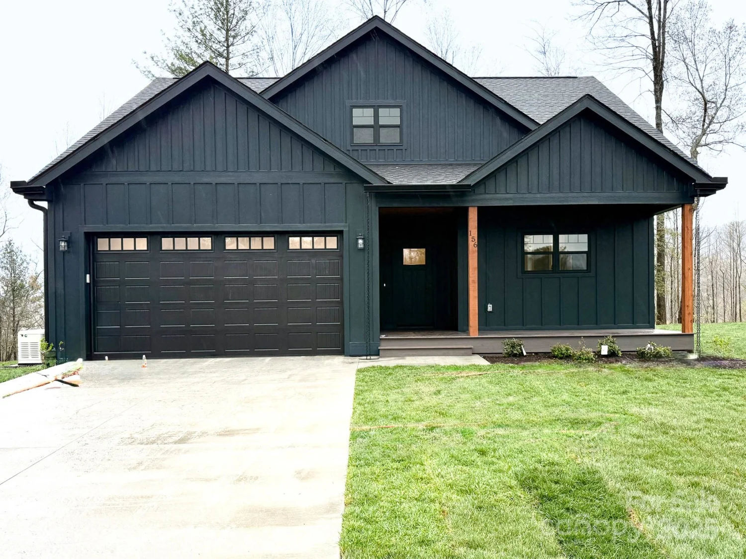240 byron forest driveHorse Shoe, NC 28742
240 byron forest driveHorse Shoe, NC 28742
Description
This stunning home was designed with luxury in mind, featuring high-end finishes and thoughtful details throughout. The spacious interior boasts rich wood flooring, a gourmet kitchen with beautiful countertops, stainless steel appliances, and 42” cabinets, opening to a large covered deck overlooking beautiful mountain views. The living room, centered around a striking stone gas fireplace, flows into the rest of the open-concept space. The primary suite offers a spa-like ensuite bathroom and a custom walk-in closet. The lower level includes a large bonus room that opens to another covered deck, two additional bedrooms, a full bathroom, and a bright office space. High-quality construction is evident in every detail, from the whole-home generator and tankless gas water heater to the cedar posts, tongue and groove porch ceilings, Zip exterior sheathing, and 50-year smart siding. Don’t miss out—schedule your showing today!
Property Details for 240 Byron Forest Drive
- Subdivision ComplexThe Cottages at Byron Forest
- Architectural StyleFarmhouse, Modern
- Num Of Garage Spaces2
- Parking FeaturesDriveway, Attached Garage
- Property AttachedNo
LISTING UPDATED:
- StatusClosed
- MLS #CAR4200901
- Days on Site24
- HOA Fees$1,000 / year
- MLS TypeResidential
- Year Built2025
- CountryHenderson
Location
Listing Courtesy of Keller Williams Elite Realty - David Johnson
LISTING UPDATED:
- StatusClosed
- MLS #CAR4200901
- Days on Site24
- HOA Fees$1,000 / year
- MLS TypeResidential
- Year Built2025
- CountryHenderson
Building Information for 240 Byron Forest Drive
- StoriesTwo
- Year Built2025
- Lot Size0.0000 Acres
Payment Calculator
Term
Interest
Home Price
Down Payment
The Payment Calculator is for illustrative purposes only. Read More
Property Information for 240 Byron Forest Drive
Summary
Location and General Information
- Community Features: Gated, Street Lights
- Directions: Take Overlook Rd onto Ledbetter Rd. Follow NC-191 S and turn right onto Banner Farm Rd. Turn right to stay on Banner Farm Rd. Turn right onto Bobbie Memorial Dr. The neighborhood is on the left.
- View: Mountain(s), Winter
- Coordinates: 35.34838752,-82.56096941
School Information
- Elementary School: Mills River
- Middle School: Rugby
- High School: West Henderson
Taxes and HOA Information
- Parcel Number: 9630805628
- Tax Legal Description: The Cottages at Byron Forest Lot 15
Virtual Tour
Parking
- Open Parking: No
Interior and Exterior Features
Interior Features
- Cooling: Ceiling Fan(s), Central Air, Heat Pump
- Heating: Forced Air, Propane
- Appliances: Dishwasher, Disposal, Electric Oven, Gas Range, Gas Water Heater, Microwave, Plumbed For Ice Maker, Propane Water Heater, Refrigerator, Tankless Water Heater
- Basement: Basement Garage Door, Basement Shop, Daylight, Partially Finished, Storage Space, Walk-Out Access
- Fireplace Features: Gas, Gas Log, Gas Unvented, Insert, Living Room, Propane
- Flooring: Tile, Wood
- Interior Features: Breakfast Bar, Open Floorplan, Walk-In Closet(s)
- Levels/Stories: Two
- Other Equipment: Fuel Tank(s), Generator
- Window Features: Insulated Window(s)
- Foundation: Basement
- Total Half Baths: 1
- Bathrooms Total Integer: 3
Exterior Features
- Construction Materials: Hardboard Siding, Stone
- Patio And Porch Features: Covered, Deck, Front Porch, Rear Porch
- Pool Features: None
- Road Surface Type: Concrete, Paved
- Roof Type: Shingle
- Security Features: Carbon Monoxide Detector(s), Smoke Detector(s)
- Laundry Features: Electric Dryer Hookup, Laundry Room, Main Level, Washer Hookup
- Pool Private: No
Property
Utilities
- Sewer: Septic Installed
- Utilities: Propane, Underground Utilities
- Water Source: Well
Property and Assessments
- Home Warranty: No
Green Features
Lot Information
- Above Grade Finished Area: 1423
Rental
Rent Information
- Land Lease: No
Public Records for 240 Byron Forest Drive
Home Facts
- Beds3
- Baths2
- Above Grade Finished1,423 SqFt
- Below Grade Finished1,000 SqFt
- StoriesTwo
- Lot Size0.0000 Acres
- StyleSingle Family Residence
- Year Built2025
- APN9630805628
- CountyHenderson


