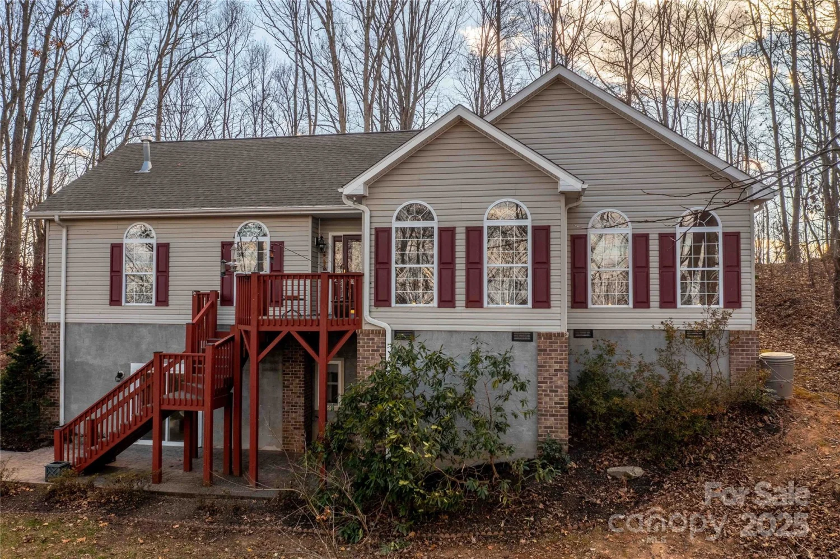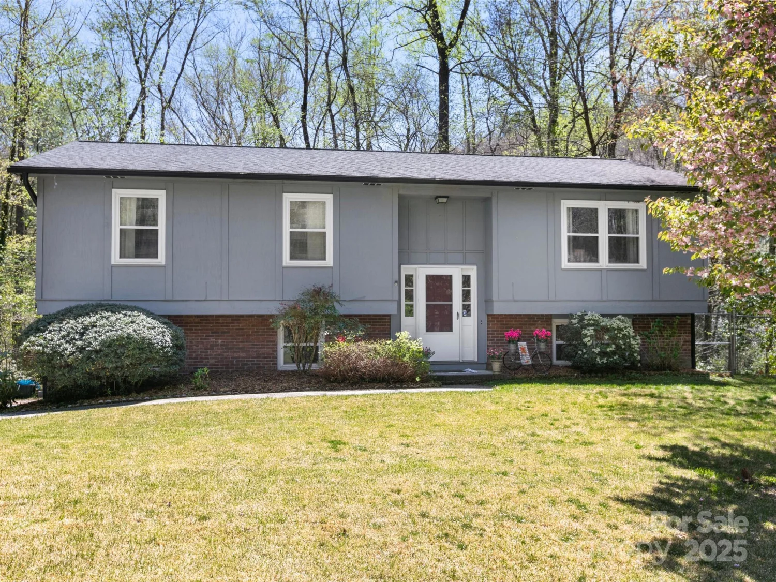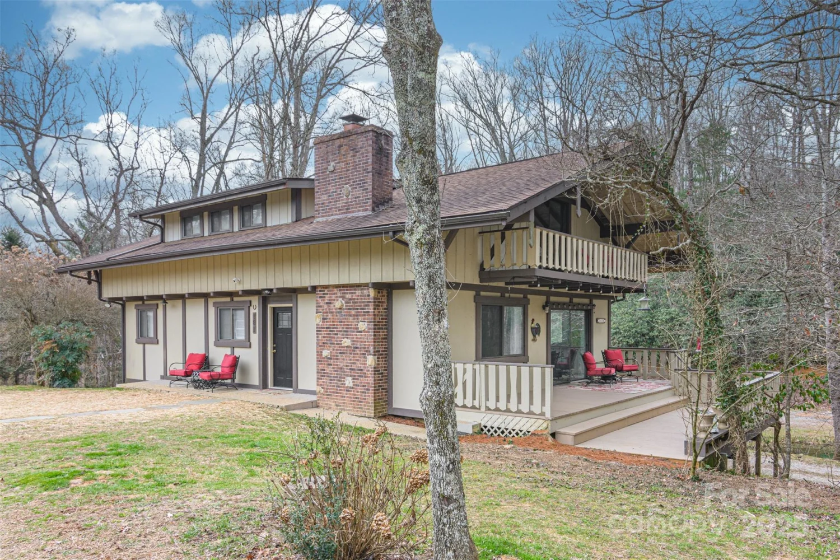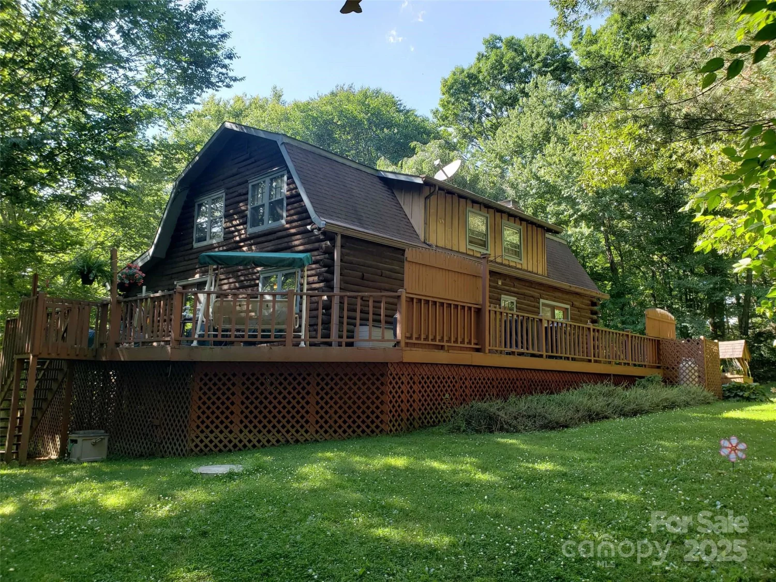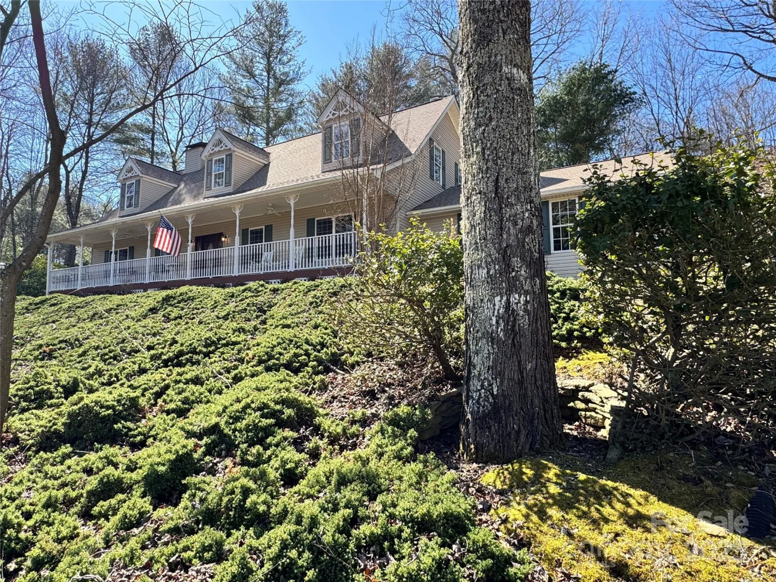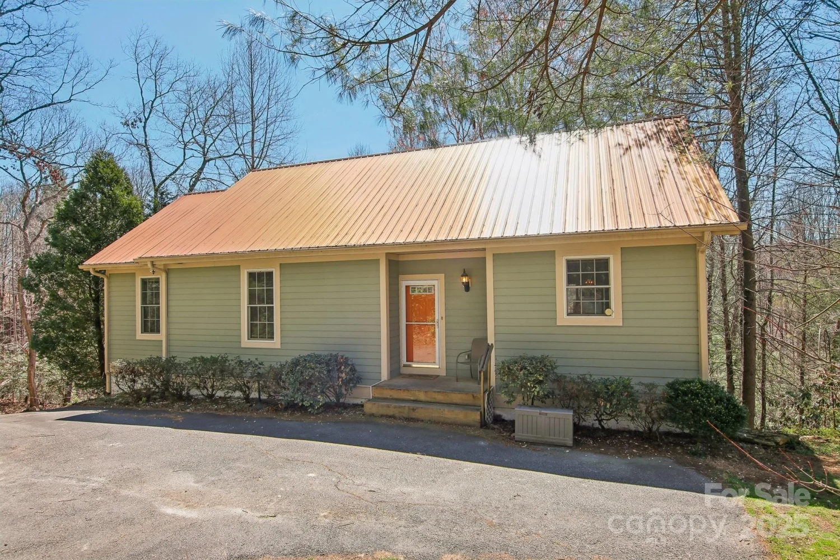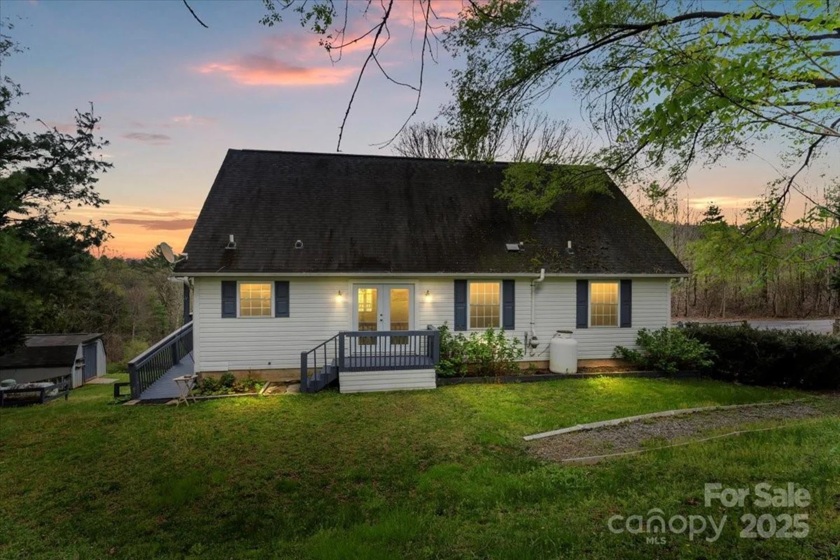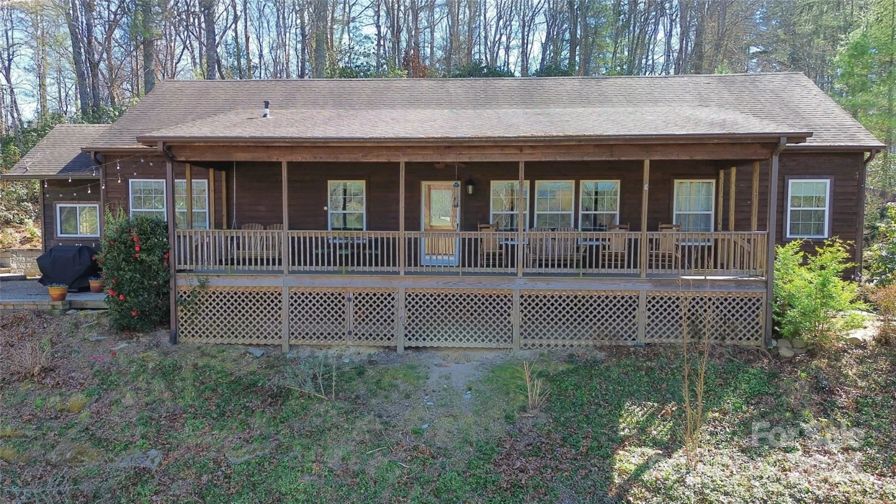53 oakwood driveHorse Shoe, NC 28742
53 oakwood driveHorse Shoe, NC 28742
Description
This charming 3-bedroom split-level home in Horseshoe, NC, offers a perfect blend of comfort and scenic beauty. Nestled in a tranquil neighborhood, the residence features spacious living areas, a modern kitchen, and cozy bedrooms, ideal for families or those seeking extra space. The highlight of this property is the breathtaking mountain view visible from the front covered porch of the house, providing a picturesque backdrop for everyday life. Enjoy the glass heated and cooled porch added on while soaking in the serene landscape, making this home a true retreat in the heart of nature. You will love the 2 car garage and finished basement for tons of extra space .
Property Details for 53 Oakwood Drive
- Subdivision ComplexRavenwood Forest
- Num Of Garage Spaces2
- Parking FeaturesBasement, Attached Garage
- Property AttachedNo
LISTING UPDATED:
- StatusPending
- MLS #CAR4241274
- Days on Site0
- MLS TypeResidential
- Year Built1978
- CountryHenderson
Location
Listing Courtesy of Premier Sotheby’s International Realty - Caroline Kalpinski
LISTING UPDATED:
- StatusPending
- MLS #CAR4241274
- Days on Site0
- MLS TypeResidential
- Year Built1978
- CountryHenderson
Building Information for 53 Oakwood Drive
- StoriesOne
- Year Built1978
- Lot Size0.0000 Acres
Payment Calculator
Term
Interest
Home Price
Down Payment
The Payment Calculator is for illustrative purposes only. Read More
Property Information for 53 Oakwood Drive
Summary
Location and General Information
- View: Mountain(s), Winter
- Coordinates: 35.35648924,-82.56626034
School Information
- Elementary School: Mills River
- Middle School: Unspecified
- High School: West Henderson
Taxes and HOA Information
- Parcel Number: 803067
- Tax Legal Description: #35 RAVENWOOD
Virtual Tour
Parking
- Open Parking: No
Interior and Exterior Features
Interior Features
- Cooling: Heat Pump
- Heating: Heat Pump
- Appliances: Oven, Refrigerator, Other
- Basement: Daylight, Partially Finished
- Fireplace Features: Living Room
- Levels/Stories: One
- Foundation: Basement
- Bathrooms Total Integer: 3
Exterior Features
- Construction Materials: Wood
- Pool Features: None
- Road Surface Type: Asphalt, Paved
- Laundry Features: In Basement
- Pool Private: No
Property
Utilities
- Sewer: Septic Installed
- Water Source: Shared Well
Property and Assessments
- Home Warranty: No
Green Features
Lot Information
- Above Grade Finished Area: 1812
- Lot Features: Rolling Slope, Views
Rental
Rent Information
- Land Lease: No
Public Records for 53 Oakwood Drive
Home Facts
- Beds3
- Baths3
- Above Grade Finished1,812 SqFt
- Below Grade Finished774 SqFt
- StoriesOne
- Lot Size0.0000 Acres
- StyleSingle Family Residence
- Year Built1978
- APN803067
- CountyHenderson
- ZoningR2R


