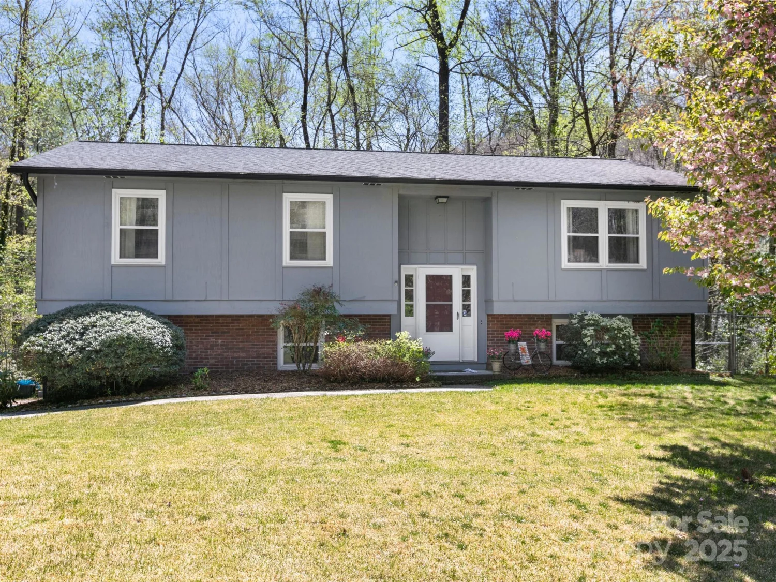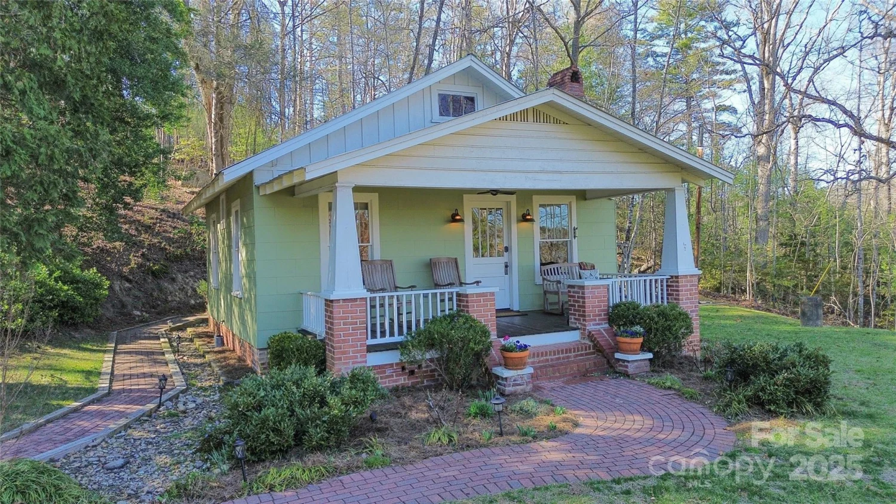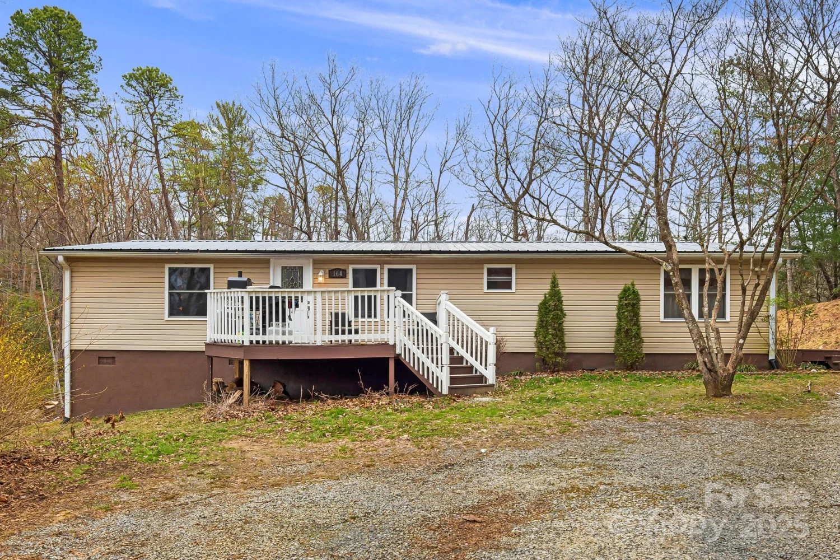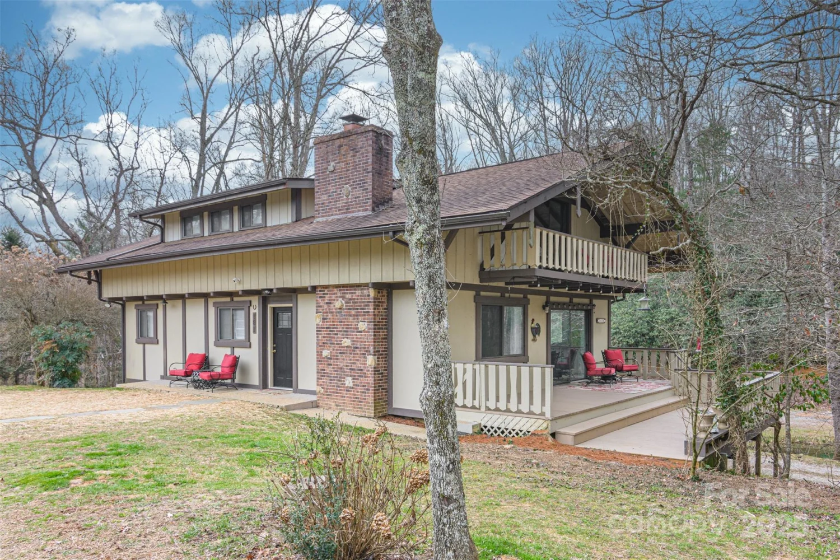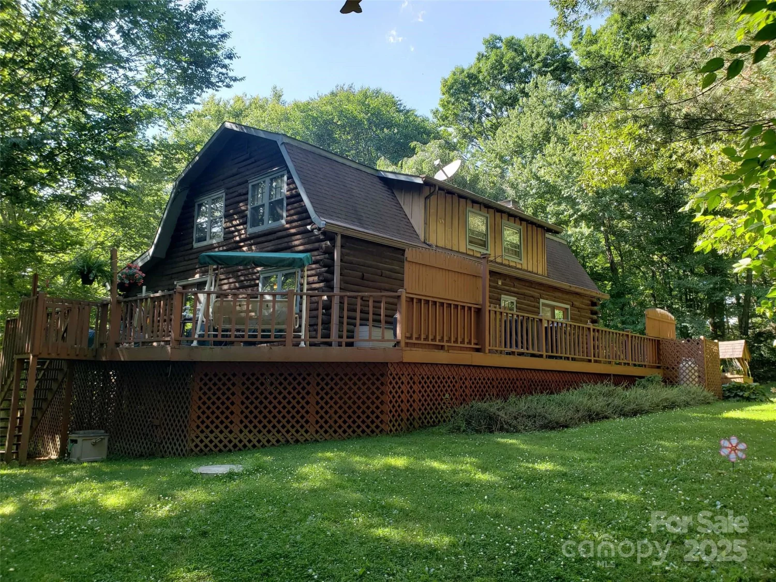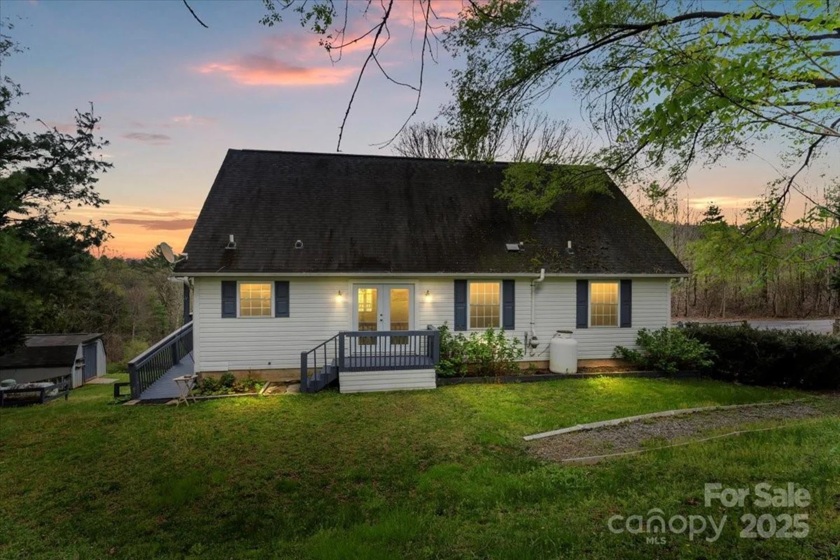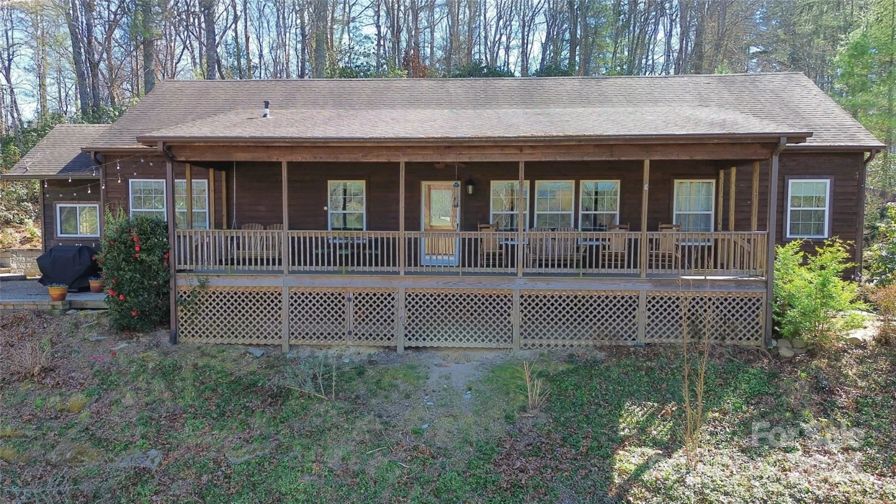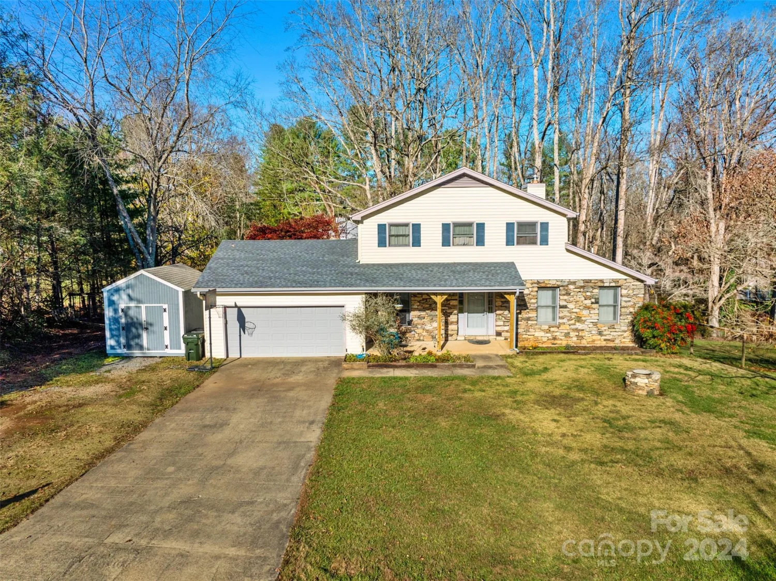25 sunset view driveHorse Shoe, NC 28742
25 sunset view driveHorse Shoe, NC 28742
Description
Spacious home w/private setting convenient to Hwy 64 & Hwy 280! Offers open floor plan; great room w/vaulted ceiling, wood flooring, kitchen w/breakfast bar, granite countertops, formal dining area, opens to screened porch. Finished basement w/family room, bonus room w/closet, full bath & garage. Metal roof, well maintained, winter view!
Property Details for 25 Sunset View Drive
- Subdivision ComplexEtowah Manor
- Num Of Garage Spaces1
- Parking FeaturesDriveway, Attached Garage, Garage Faces Side
- Property AttachedNo
LISTING UPDATED:
- StatusActive
- MLS #CAR4240179
- Days on Site26
- HOA Fees$300 / year
- MLS TypeResidential
- Year Built2002
- CountryHenderson
Location
Listing Courtesy of Keller Williams Mtn Partners, LLC - Rhonda Hollifield
LISTING UPDATED:
- StatusActive
- MLS #CAR4240179
- Days on Site26
- HOA Fees$300 / year
- MLS TypeResidential
- Year Built2002
- CountryHenderson
Building Information for 25 Sunset View Drive
- StoriesOne
- Year Built2002
- Lot Size0.0000 Acres
Payment Calculator
Term
Interest
Home Price
Down Payment
The Payment Calculator is for illustrative purposes only. Read More
Property Information for 25 Sunset View Drive
Summary
Location and General Information
- Directions: Hwy 64 West, right on N. Greenwood Forest Drive, left on Turnpike Road, right on View Drive, right on Sunset View Drive to 1st home on left. OR, Hwy 64 West, right on King Road, right on Turnpike Road, left on View Drive to Sunset View Drive, 1st home on left.
- Coordinates: 35.31295,-82.62604
School Information
- Elementary School: Mills River
- Middle School: Rugby
- High School: West Henderson
Taxes and HOA Information
- Parcel Number: 9939613
- Tax Legal Description: ETOWAH MANOR LO02
Virtual Tour
Parking
- Open Parking: No
Interior and Exterior Features
Interior Features
- Cooling: Central Air, Ductless
- Heating: Ductless, Heat Pump
- Appliances: Dishwasher, Electric Range, Microwave, Refrigerator, Washer/Dryer
- Basement: Interior Entry, Partially Finished, Walk-Out Access
- Fireplace Features: Living Room, Wood Burning Stove
- Flooring: Carpet, Tile, Wood
- Interior Features: Breakfast Bar, Open Floorplan, Pantry, Walk-In Closet(s)
- Levels/Stories: One
- Foundation: Basement
- Bathrooms Total Integer: 2
Exterior Features
- Construction Materials: Fiber Cement
- Patio And Porch Features: Screened
- Pool Features: None
- Road Surface Type: Asphalt, Paved
- Roof Type: Metal
- Laundry Features: In Basement
- Pool Private: No
Property
Utilities
- Sewer: Septic Installed
- Water Source: Well
Property and Assessments
- Home Warranty: No
Green Features
Lot Information
- Above Grade Finished Area: 1400
- Lot Features: Sloped, Wooded
Rental
Rent Information
- Land Lease: No
Public Records for 25 Sunset View Drive
Home Facts
- Beds3
- Baths2
- Above Grade Finished1,400 SqFt
- Below Grade Finished950 SqFt
- StoriesOne
- Lot Size0.0000 Acres
- StyleSingle Family Residence
- Year Built2002
- APN9939613
- CountyHenderson
- ZoningR2R


