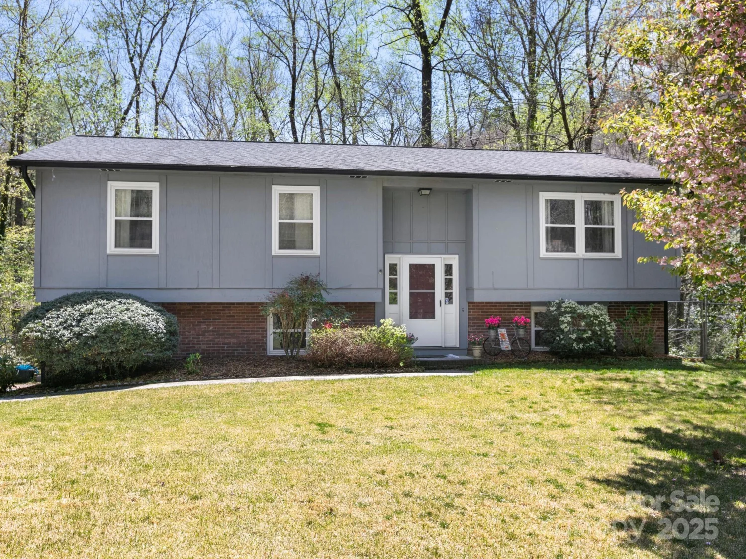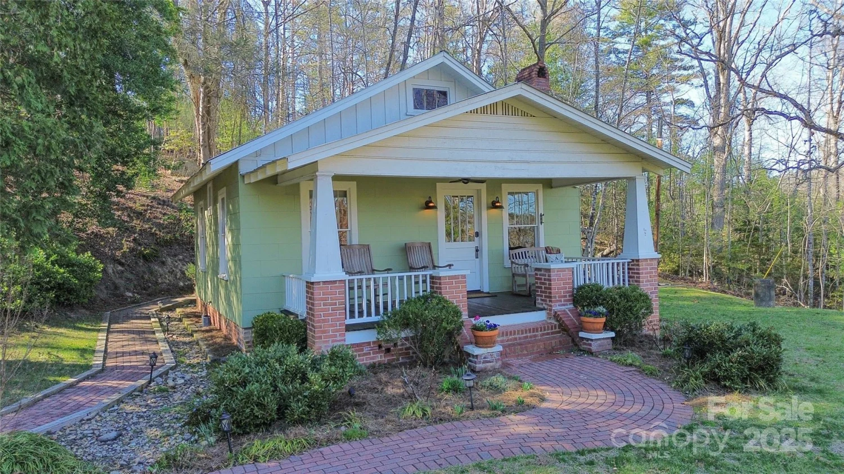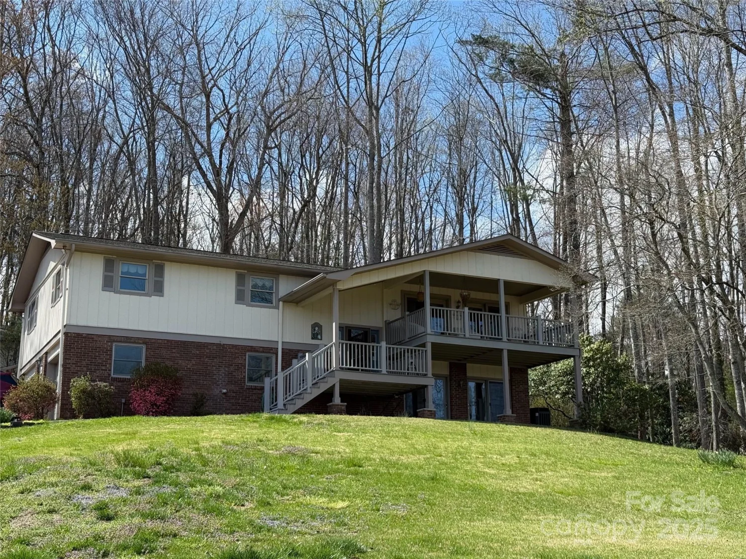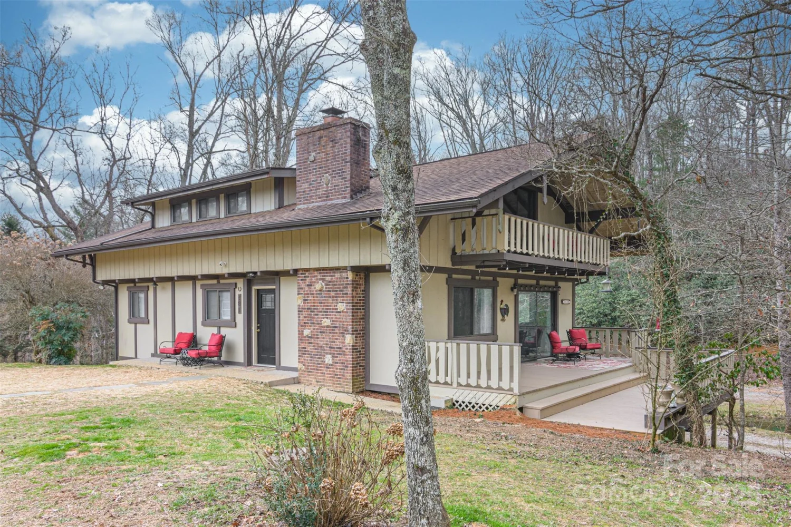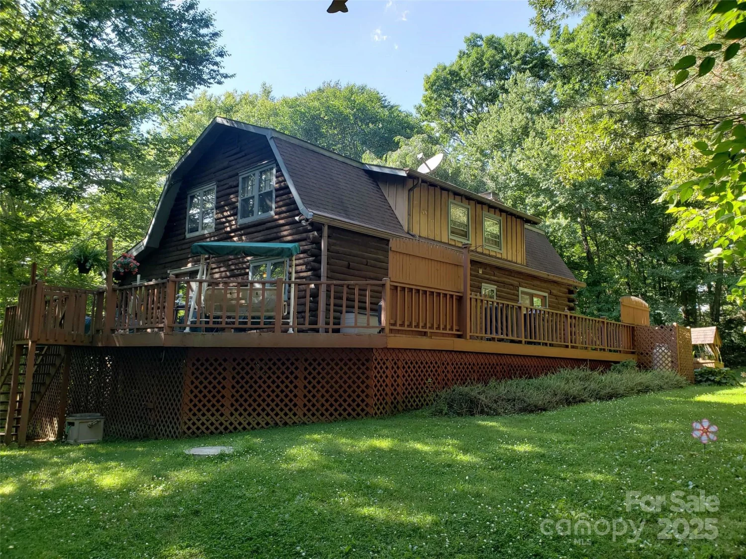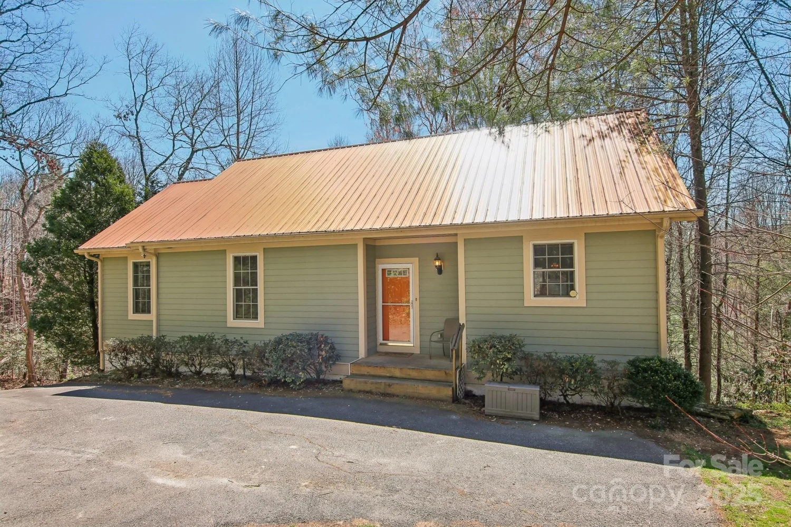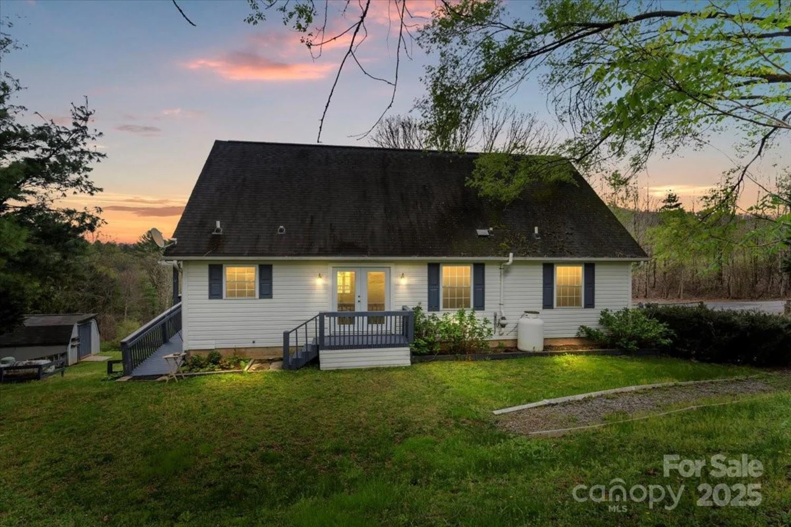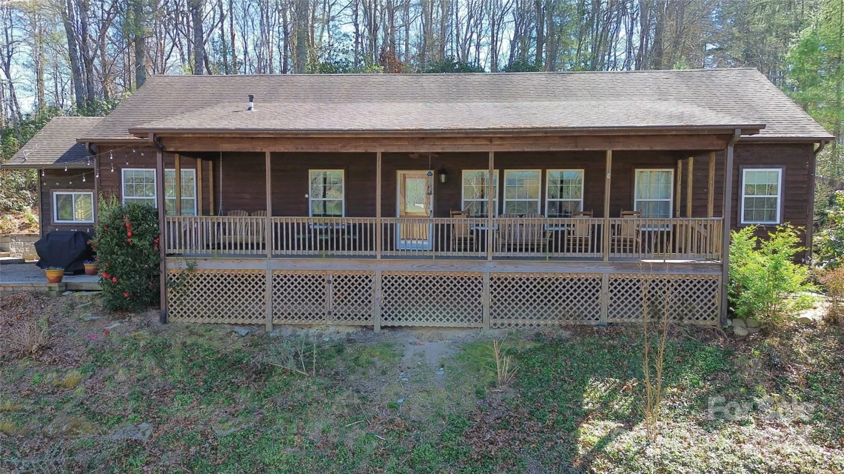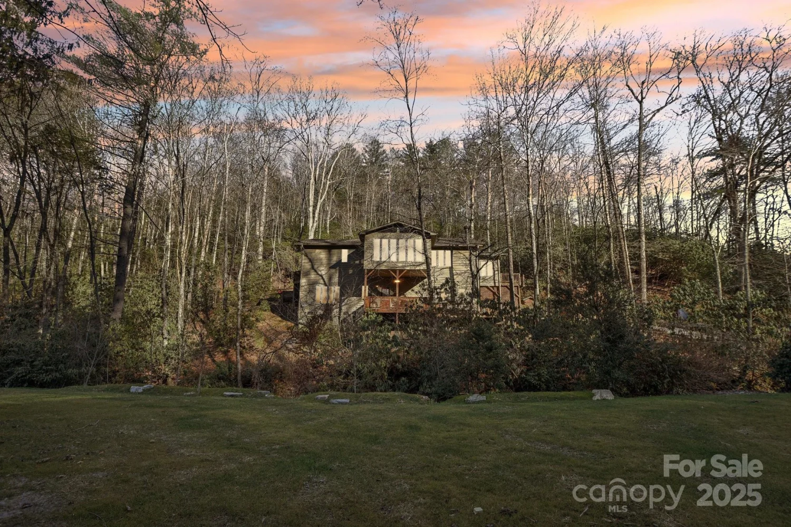66 beechwood driveHorse Shoe, NC 28742
66 beechwood driveHorse Shoe, NC 28742
Description
Spacious Ravenwood Forest Home with Endless Possibilities Discover the perfect blend of comfort and convenience in this versatile multi-level home. The main level boasts a modern kitchen, a cozy dining area, & a separate living room, ideal for entertaining guests or relaxing evenings by the fireplace. Upstairs, you'll find three spacious bedrooms, including a primary suite with a walk-in closet & private bathroom. The finished basement offers flexible living space, perfect for a multi-generational family, home office, or rec area. It features its own kitchenette, living area, full bathroom, & laundry facilities. Enjoy outdoor living on the large back deck, gather around the firepit, or unwind in the sauna after a workout. The private, fenced-in yard provides ample space for children & pets to play. Located minutes from Hendersonville & Pisgah Forest, and less than 30 minutes from both Downtown Brevard & Asheville, this home offers easy access to nature, shopping, & dining.
Property Details for 66 Beechwood Drive
- Subdivision ComplexRavenwood Forest
- Architectural StyleTraditional
- ExteriorSauna
- Num Of Garage Spaces3
- Parking FeaturesAttached Garage, Garage Faces Front, Garage Faces Rear
- Property AttachedNo
LISTING UPDATED:
- StatusActive
- MLS #CAR4201481
- Days on Site121
- HOA Fees$100 / year
- MLS TypeResidential
- Year Built1979
- CountryHenderson
Location
Listing Courtesy of Sartorelli Real Estate - Al Sartorelli
LISTING UPDATED:
- StatusActive
- MLS #CAR4201481
- Days on Site121
- HOA Fees$100 / year
- MLS TypeResidential
- Year Built1979
- CountryHenderson
Building Information for 66 Beechwood Drive
- StoriesTwo
- Year Built1979
- Lot Size0.0000 Acres
Payment Calculator
Term
Interest
Home Price
Down Payment
The Payment Calculator is for illustrative purposes only. Read More
Property Information for 66 Beechwood Drive
Summary
Location and General Information
- Directions: Warlick Rd to Oakwood Dr. Turn left on Beechwood Dr. Home on left.
- Coordinates: 35.356569,-82.564693
School Information
- Elementary School: Mills River
- Middle School: Rugby
- High School: West Henderson
Taxes and HOA Information
- Parcel Number: 9630733788
- Tax Legal Description: GRYDER/STATON RECOMB LO47 NEW PLSLD-6107
Virtual Tour
Parking
- Open Parking: No
Interior and Exterior Features
Interior Features
- Cooling: Central Air
- Heating: Central, Heat Pump
- Appliances: Dishwasher, Electric Oven, Exhaust Hood, Gas Oven, Refrigerator, Refrigerator with Ice Maker
- Basement: Apartment, Basement Garage Door, Basement Shop, Daylight, Finished, Interior Entry, Walk-Out Access
- Fireplace Features: Gas, Propane
- Flooring: Bamboo, Carpet
- Levels/Stories: Two
- Foundation: Basement
- Total Half Baths: 1
- Bathrooms Total Integer: 4
Exterior Features
- Construction Materials: Stone, Vinyl
- Fencing: Back Yard, Fenced
- Patio And Porch Features: Deck, Front Porch
- Pool Features: None
- Road Surface Type: Concrete, Paved
- Laundry Features: In Basement, Main Level
- Pool Private: No
Property
Utilities
- Sewer: Septic Installed
- Water Source: Well
Property and Assessments
- Home Warranty: No
Green Features
Lot Information
- Above Grade Finished Area: 1855
- Lot Features: Level, Private
Rental
Rent Information
- Land Lease: No
Public Records for 66 Beechwood Drive
Home Facts
- Beds3
- Baths3
- Above Grade Finished1,855 SqFt
- Below Grade Finished579 SqFt
- StoriesTwo
- Lot Size0.0000 Acres
- StyleSingle Family Residence
- Year Built1979
- APN9630733788
- CountyHenderson
- ZoningR2R


