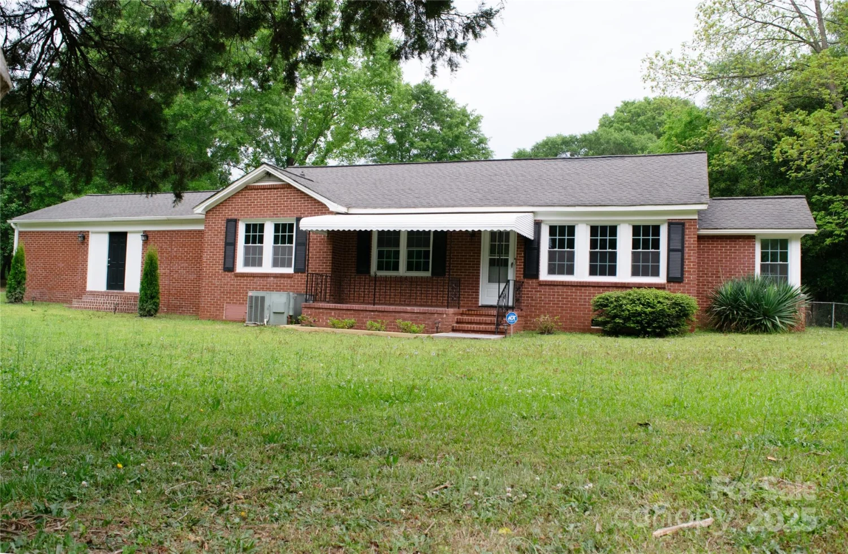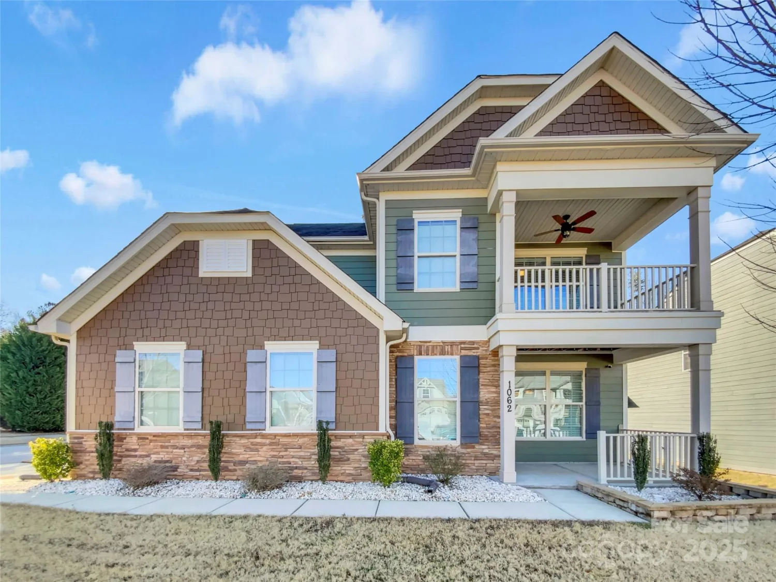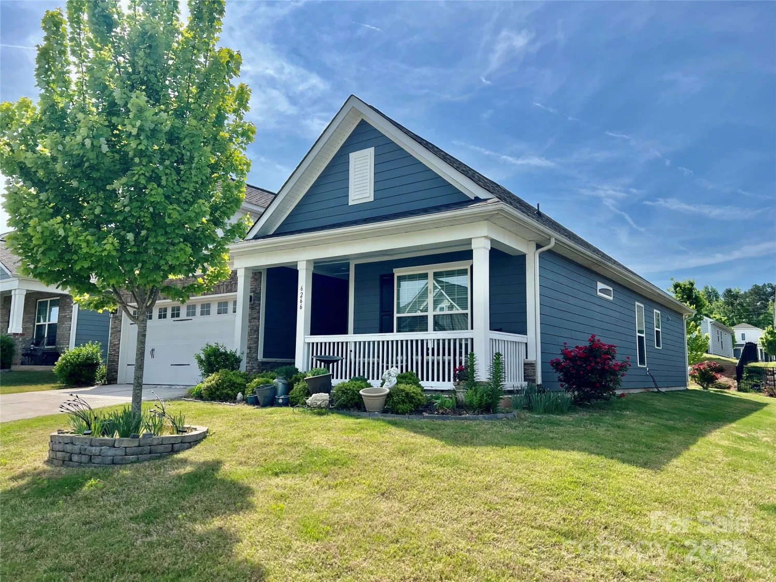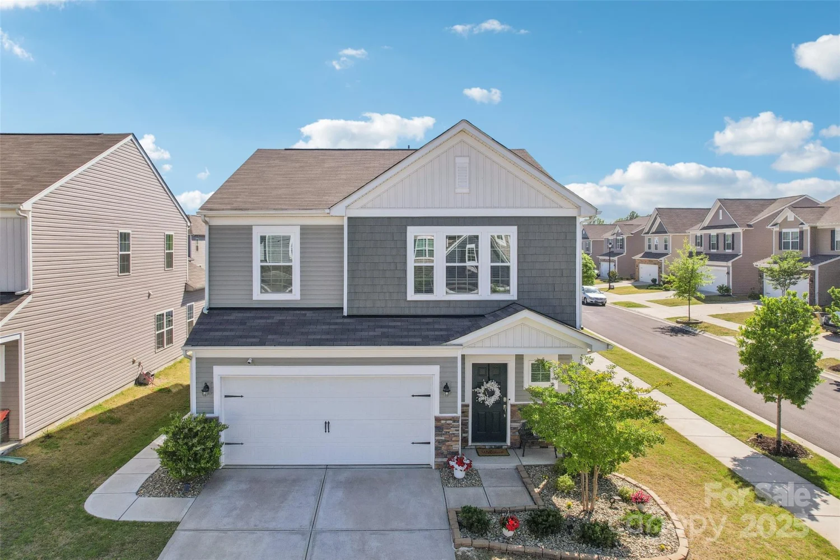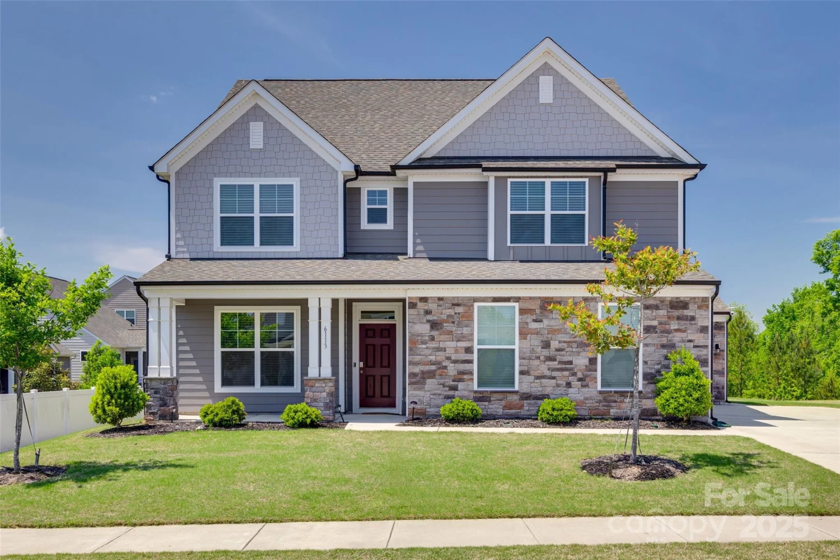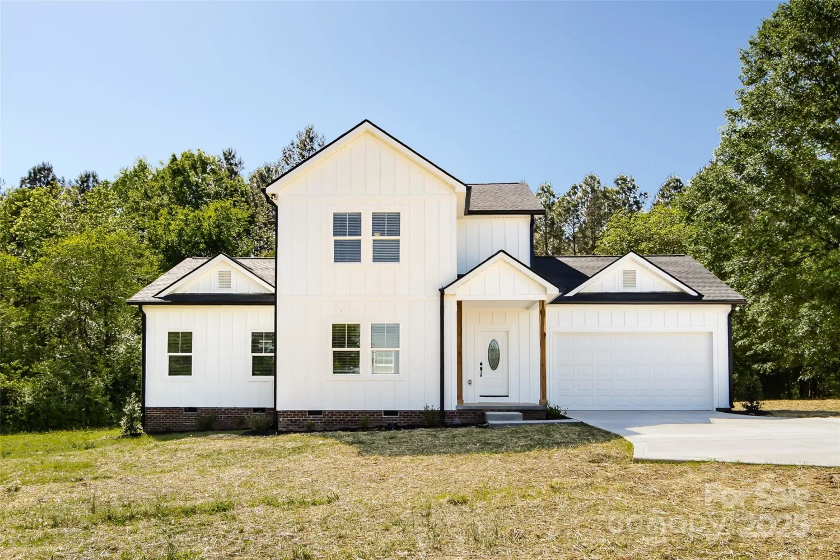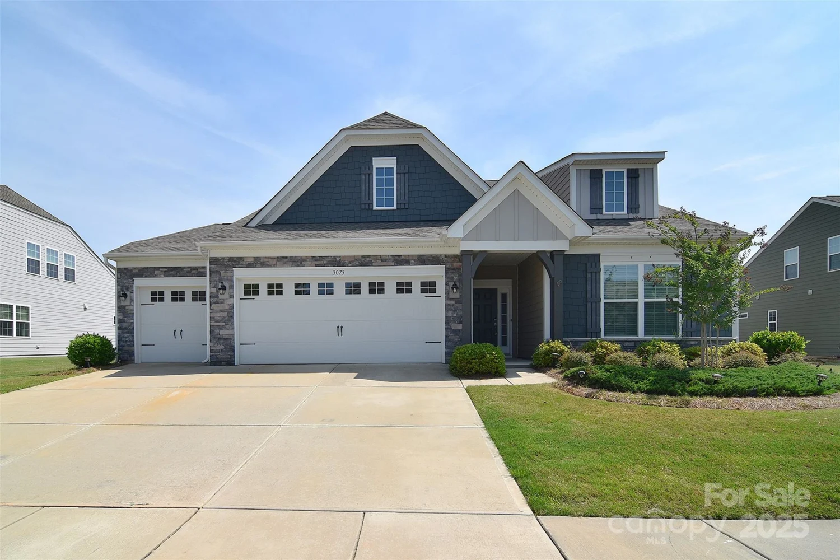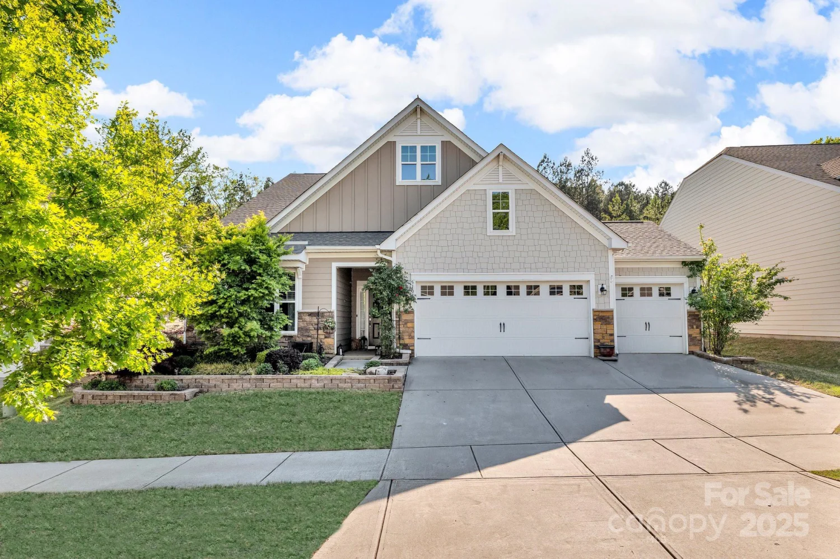1074 kinship drive 110Lancaster, SC 29720
1074 kinship drive 110Lancaster, SC 29720
Description
The Stonebrook is Ready NOW! Located in our Brand New Kinsdale Community in Indian Land! All included List Price includes any current sales incentives as shown on our website, call for details. This beautiful Stonebrook Floor Plan offers beautifully curated selections and incredible structural features such as an beautiful covered porch, offering the convenience with Owners Bedroom, Bath and Laundry on the main floor as well as a Guest Bedroom and planning center for working at home. This open floor plan will not disappoint with the spacious Gathering Room and magnificent Gourmet Kitchen with gas appliances. Upstairs features an open Loft, plus 3 additional bedrooms, and 2 full Baths. All upgrades and options have been selected. Visit us at our sales center, in the community, to learn more about this and other incredible homes in tranquil Kinsdale. HOA fees include High-Speed Internet/Cable and private trash collection. All Photos are representative only, not of this home.
Property Details for 1074 Kinship Drive 110
- Subdivision ComplexKinsdale
- Num Of Garage Spaces2
- Parking FeaturesDriveway, Attached Garage
- Property AttachedNo
LISTING UPDATED:
- StatusPending
- MLS #CAR4201001
- Days on Site169
- HOA Fees$188 / month
- MLS TypeResidential
- Year Built2025
- CountryLancaster
LISTING UPDATED:
- StatusPending
- MLS #CAR4201001
- Days on Site169
- HOA Fees$188 / month
- MLS TypeResidential
- Year Built2025
- CountryLancaster
Building Information for 1074 Kinship Drive 110
- StoriesTwo
- Year Built2025
- Lot Size0.0000 Acres
Payment Calculator
Term
Interest
Home Price
Down Payment
The Payment Calculator is for illustrative purposes only. Read More
Property Information for 1074 Kinship Drive 110
Summary
Location and General Information
- Community Features: Clubhouse, Playground, Sidewalks, Sport Court, Street Lights, Walking Trails
- Directions: Kinsdale Sales Center address: 2280 Millennium Dr., Indian Land, SC 29720 For GPS use: open maps app and search Kinsdale Indian land. Turn by Turn: From I-485; Take Exit 61 for US-521/ Johnston Rd; Take US-521 S/ Johnston Rd South; Continue on US-521 S/ Johnston Road for 9.8 miles; Turn Right onto Van Wyck Rd (just past Sun City); Continue for 1.8 Miles; Kinsdale will be on the left.
- Coordinates: 34.90649581,-80.84423613
School Information
- Elementary School: Van Wyck
- Middle School: Indian Land
- High School: Indian Land
Taxes and HOA Information
- Parcel Number: 0
- Tax Legal Description: 1074 Kinship Dr , Lancaster , SC 29720; Lot #110
Virtual Tour
Parking
- Open Parking: No
Interior and Exterior Features
Interior Features
- Cooling: Central Air, Electric, Humidity Control, Zoned
- Heating: Central, Heat Pump, Natural Gas
- Appliances: Disposal, ENERGY STAR Qualified Dishwasher, Exhaust Fan, Exhaust Hood, Gas Cooktop, Microwave, Plumbed For Ice Maker, Self Cleaning Oven, Tankless Water Heater, Wall Oven
- Flooring: Carpet, Tile, Vinyl
- Interior Features: Attic Stairs Pulldown, Cable Prewire, Entrance Foyer, Kitchen Island, Open Floorplan, Walk-In Closet(s), Walk-In Pantry
- Levels/Stories: Two
- Other Equipment: Network Ready
- Foundation: Slab
- Bathrooms Total Integer: 4
Exterior Features
- Construction Materials: Brick Partial, Hardboard Siding
- Patio And Porch Features: Covered, Front Porch, Patio, Rear Porch
- Pool Features: None
- Road Surface Type: Concrete, Paved
- Roof Type: Shingle
- Security Features: Carbon Monoxide Detector(s), Smoke Detector(s)
- Laundry Features: Electric Dryer Hookup, Laundry Room, Main Level, Washer Hookup
- Pool Private: No
Property
Utilities
- Sewer: Public Sewer
- Utilities: Cable Available, Fiber Optics, Natural Gas, Underground Utilities, Wired Internet Available
- Water Source: City
Property and Assessments
- Home Warranty: No
Green Features
Lot Information
- Above Grade Finished Area: 2744
- Lot Features: Private
Multi Family
- # Of Units In Community: 110
Rental
Rent Information
- Land Lease: No
Public Records for 1074 Kinship Drive 110
Home Facts
- Beds5
- Baths4
- Above Grade Finished2,744 SqFt
- StoriesTwo
- Lot Size0.0000 Acres
- StyleSingle Family Residence
- Year Built2025
- APN0
- CountyLancaster
- ZoningR





