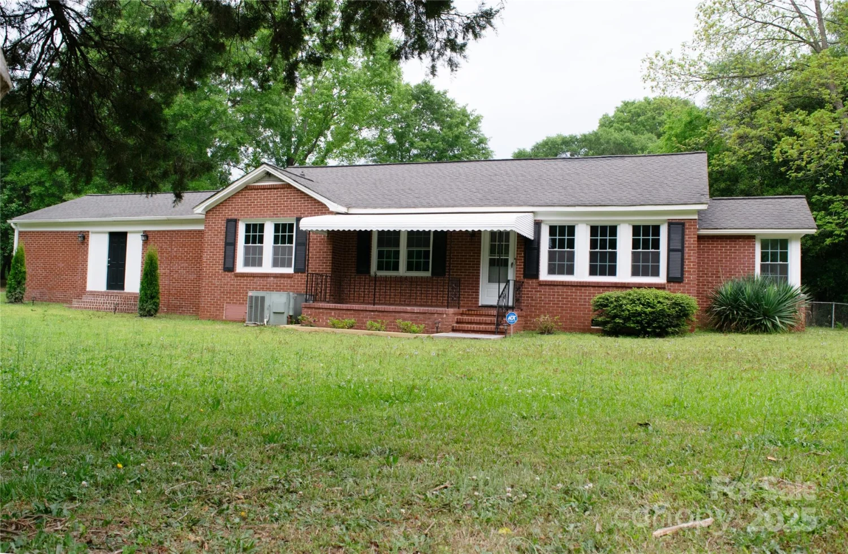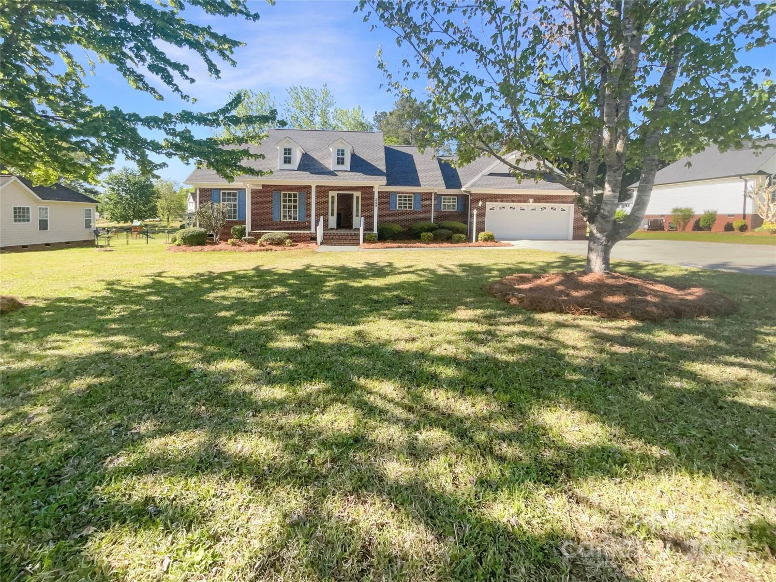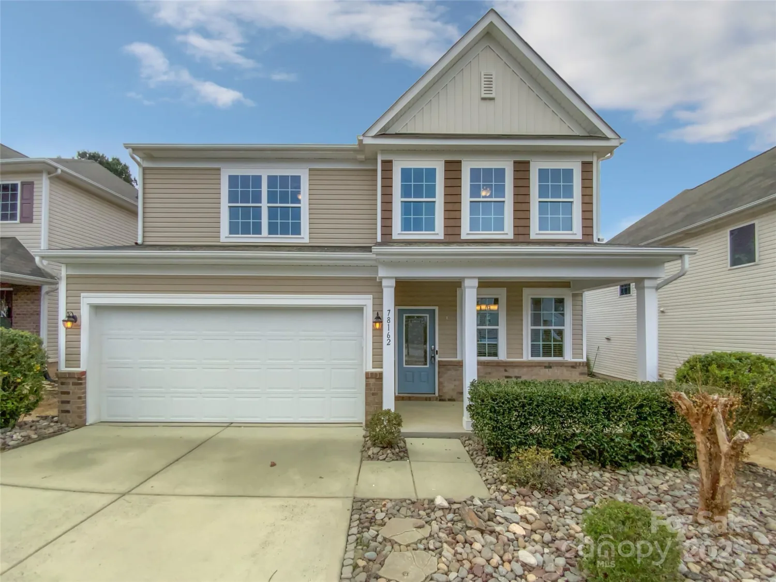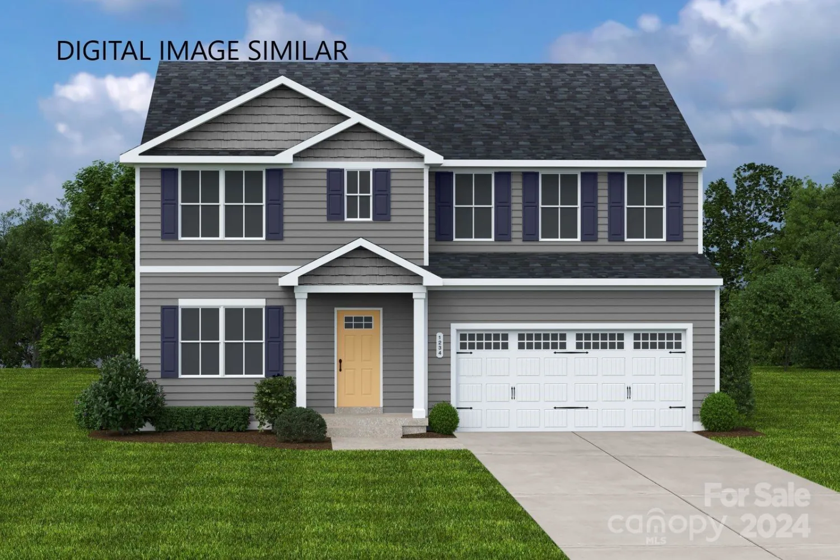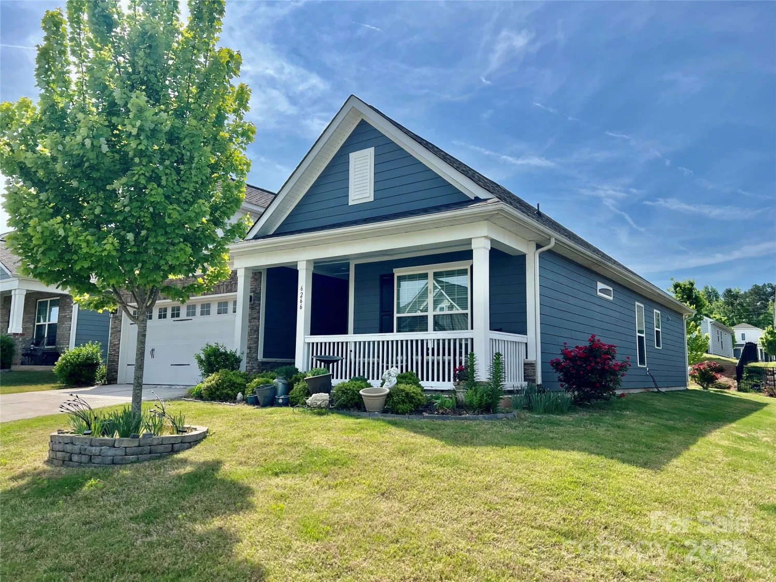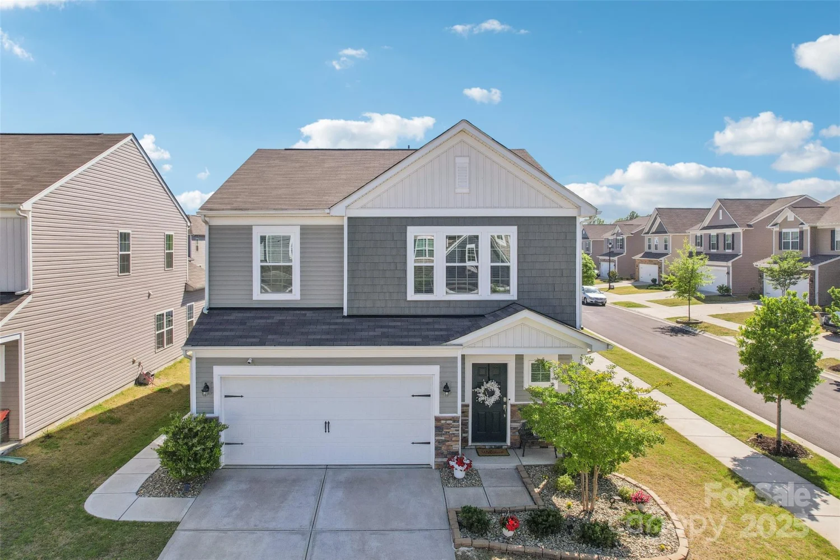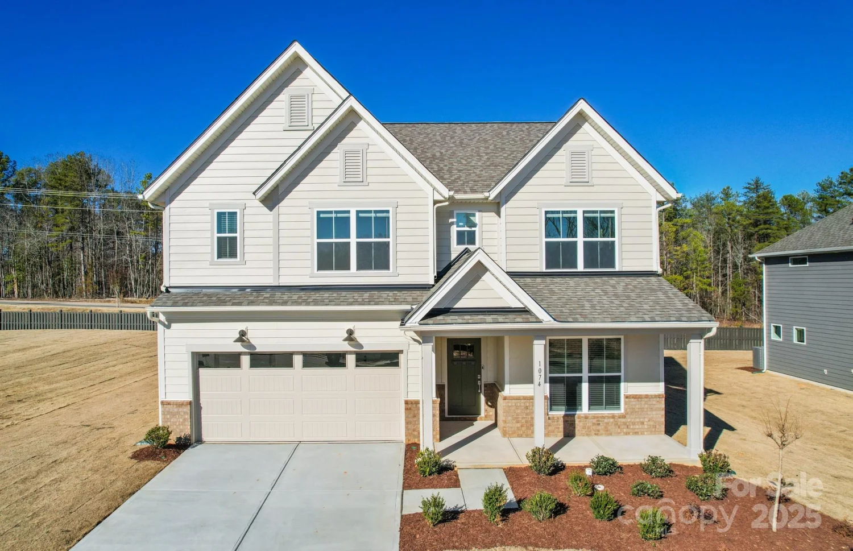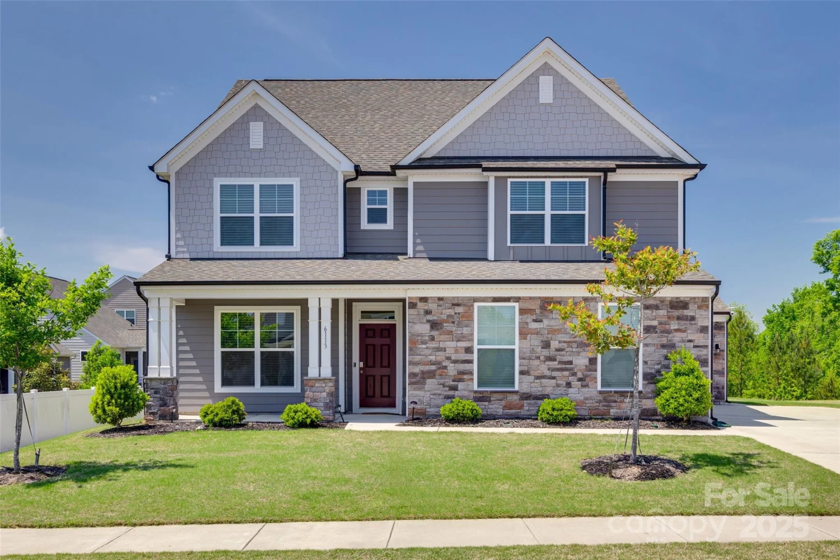1062 baldwin driveLancaster, SC 29720
1062 baldwin driveLancaster, SC 29720
Description
Seller may consider buyer concessions if made in an offer. Welcome to this elegant property, thoughtfully designed with a neutral color paint scheme providing a calming atmosphere throughout. The kitchen features all stainless steel appliances, complemented by an accent backsplash that adds a touch of sophistication. Warm up by the cozy fireplace on cool evenings. The primary bathroom is a haven of relaxation with double sinks, a separate tub and shower for your convenience. The primary bedroom boasts a spacious walk-in closet. Step outside onto the covered patio, perfect for entertaining or relaxing. The home also benefits from a partial flooring replacement, enhancing its modern appeal. This property is a unique blend of comfort and style. Don't miss the opportunity to make this your dream home!
Property Details for 1062 Baldwin Drive
- Subdivision ComplexWalnut Creek
- Num Of Garage Spaces2
- Parking FeaturesDriveway, Attached Garage, Parking Space(s)
- Property AttachedNo
LISTING UPDATED:
- StatusActive
- MLS #CAR4222134
- Days on Site81
- HOA Fees$362 / month
- MLS TypeResidential
- Year Built2015
- CountryLancaster
LISTING UPDATED:
- StatusActive
- MLS #CAR4222134
- Days on Site81
- HOA Fees$362 / month
- MLS TypeResidential
- Year Built2015
- CountryLancaster
Building Information for 1062 Baldwin Drive
- StoriesThree
- Year Built2015
- Lot Size0.0000 Acres
Payment Calculator
Term
Interest
Home Price
Down Payment
The Payment Calculator is for illustrative purposes only. Read More
Property Information for 1062 Baldwin Drive
Summary
Location and General Information
- Directions: Head northeast on Walnut Creek Pkwy At the roundabout, take the 1st exit onto Baldwin Dr Turn right onto Burgess Dr
- Coordinates: 34.917143,-80.800771
School Information
- Elementary School: Unspecified
- Middle School: Unspecified
- High School: Unspecified
Taxes and HOA Information
- Parcel Number: 0015O-0A-014.00
- Tax Legal Description: 1062 BALDWIN DR DB 920 164
Virtual Tour
Parking
- Open Parking: Yes
Interior and Exterior Features
Interior Features
- Cooling: Central Air
- Heating: Central, Natural Gas
- Appliances: Microwave
- Fireplace Features: Gas
- Flooring: Wood
- Levels/Stories: Three
- Foundation: Slab
- Bathrooms Total Integer: 4
Exterior Features
- Construction Materials: Other - See Remarks
- Pool Features: None
- Road Surface Type: Concrete, Other
- Roof Type: Composition
- Laundry Features: Upper Level
- Pool Private: No
Property
Utilities
- Sewer: Public Sewer
- Water Source: Public
Property and Assessments
- Home Warranty: No
Green Features
Lot Information
- Above Grade Finished Area: 2873
Rental
Rent Information
- Land Lease: No
Public Records for 1062 Baldwin Drive
Home Facts
- Beds5
- Baths4
- Above Grade Finished2,873 SqFt
- StoriesThree
- Lot Size0.0000 Acres
- StyleSingle Family Residence
- Year Built2015
- APN0015O-0A-014.00
- CountyLancaster
- ZoningPDD


