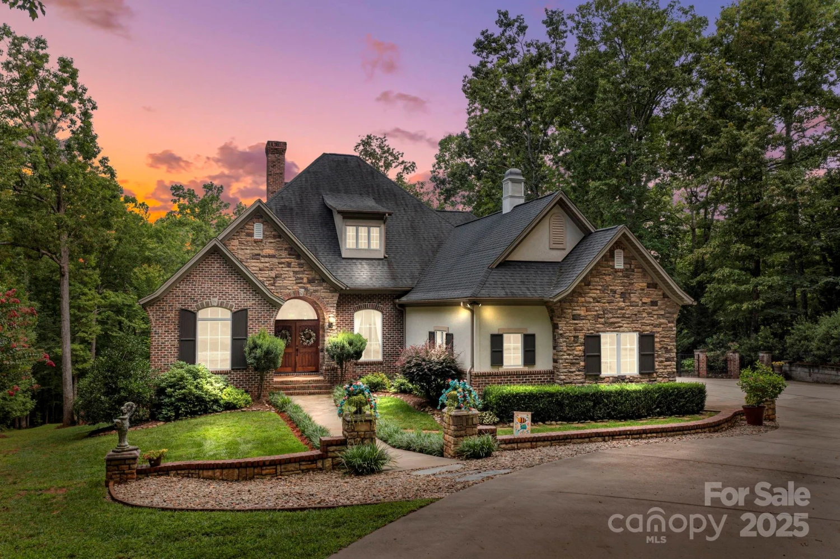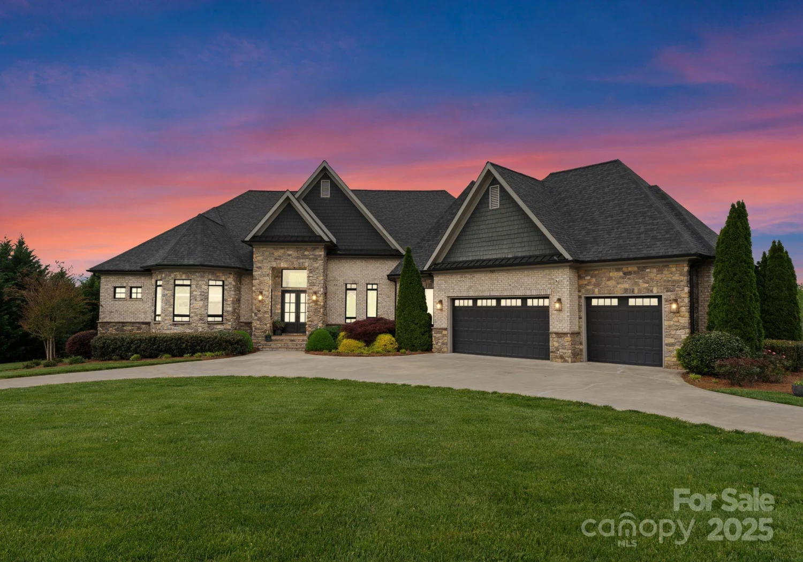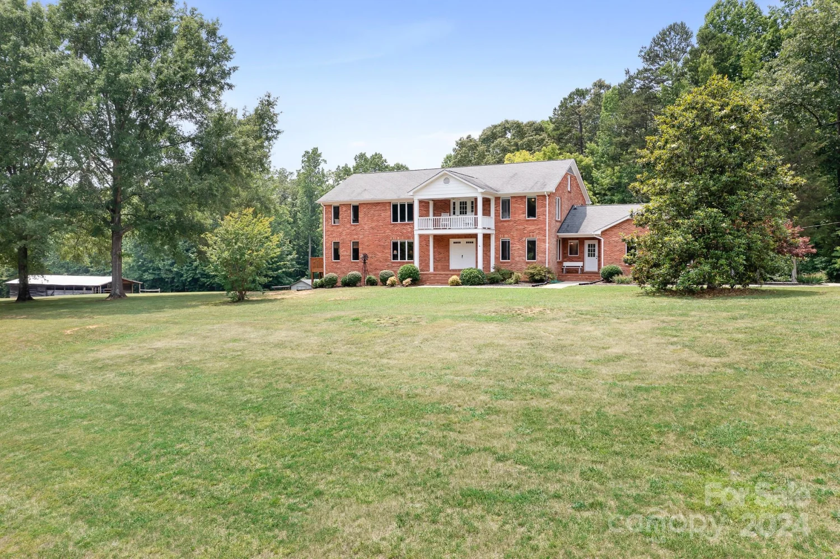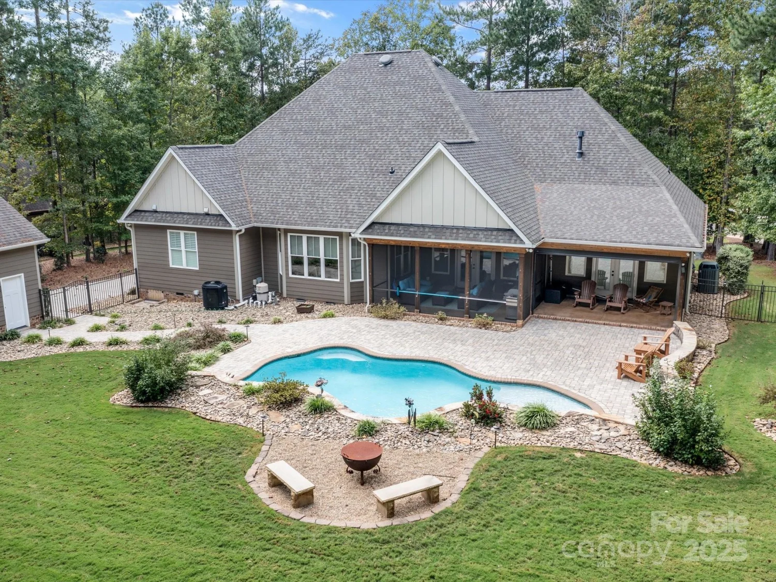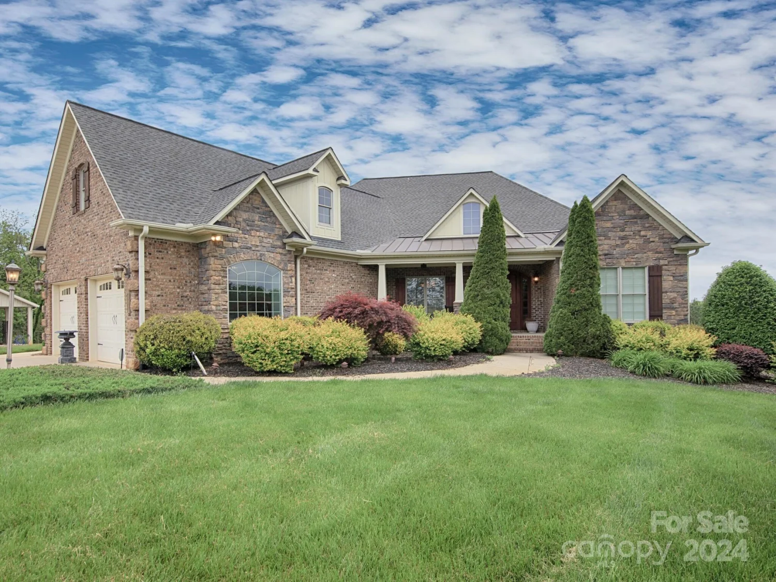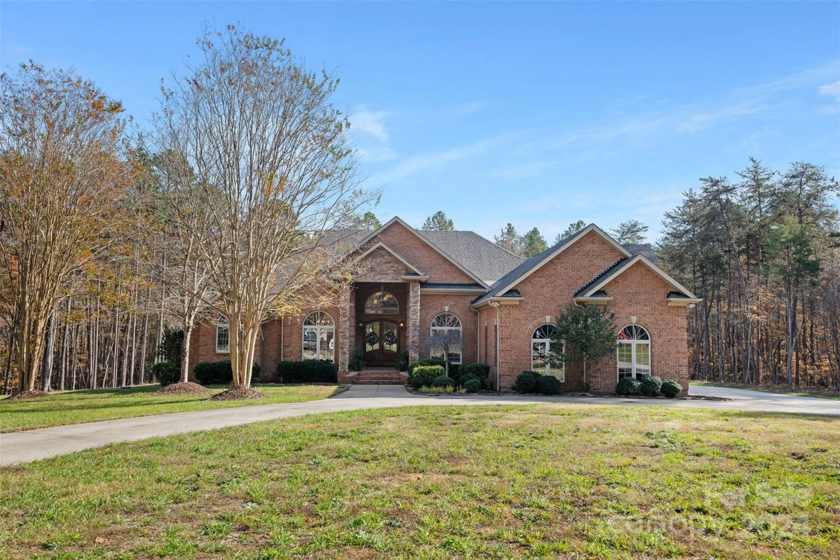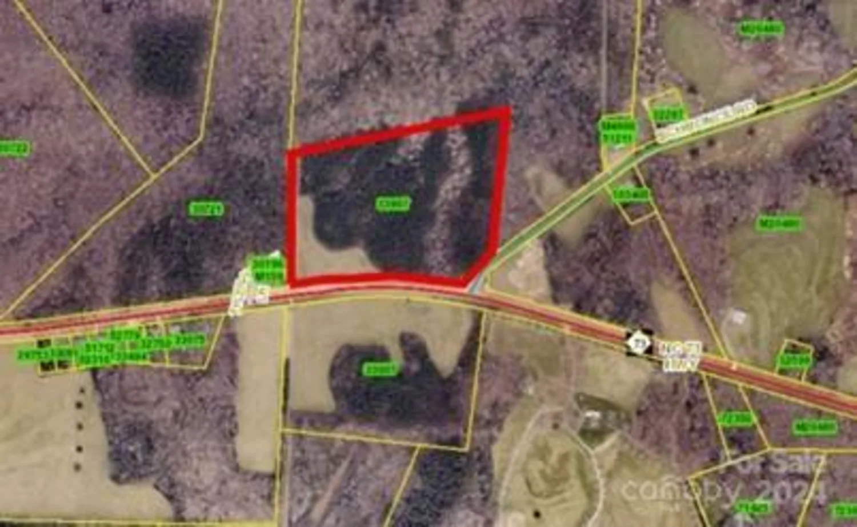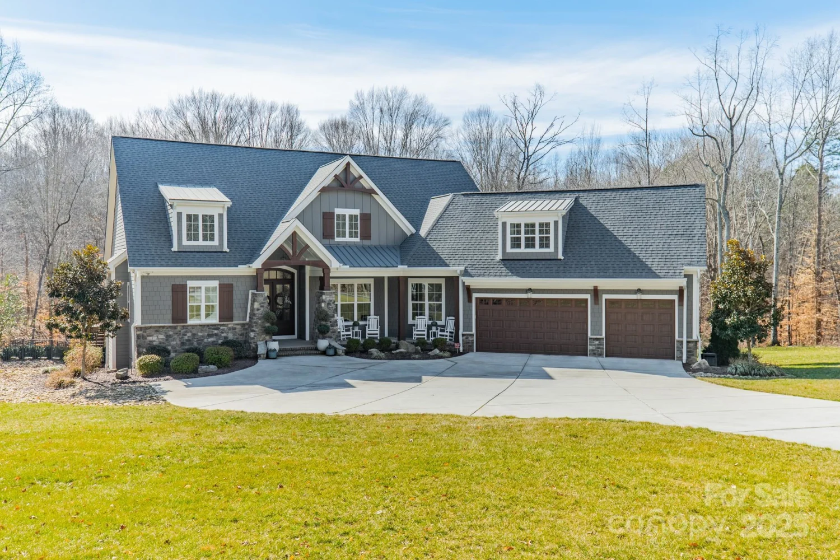1524 moss creek laneIron Station, NC 28080
1524 moss creek laneIron Station, NC 28080
Description
Discover the perfect blend of luxury and serenity in this stunning 4-bedroom, 3.5-bath home on nearly 26 acres in Iron Station. Nestled in nature with a barn and tranquil creek at the back of the property, this home offers a peaceful retreat with thoughtful designer touches. Move over Studio McGee! The custom kitchen is a chef’s dream, featuring abundant natural light, oversized windows, LARGE island, workstations, and a large butlers pantry! A custom-built pantry provides ample storage, while the open-concept living room, complete with a cozy wood-burning stove, is ideal for gatherings. Work from home in the dedicated office/library, or relax in the fully finished basement. The primary ensuite features a massive walk-in shower, and a freestanding soaking tub. Every detail has been thoughtfully curated to create a serene and rejuvenating space you'll love. Double laundry stations with a dog wash downstairs! From its serene location to its designer finishes, this home is a rare gem!
Property Details for 1524 Moss Creek Lane
- Subdivision Complexnone
- Architectural StyleTraditional
- ExteriorFire Pit
- Num Of Garage Spaces3
- Parking FeaturesDriveway, Attached Garage, Garage Door Opener, Keypad Entry
- Property AttachedNo
LISTING UPDATED:
- StatusClosed
- MLS #CAR4201863
- Days on Site45
- MLS TypeResidential
- Year Built2021
- CountryLincoln
Location
Listing Courtesy of EXP Realty LLC Mooresville - Lauren Rocco
LISTING UPDATED:
- StatusClosed
- MLS #CAR4201863
- Days on Site45
- MLS TypeResidential
- Year Built2021
- CountryLincoln
Building Information for 1524 Moss Creek Lane
- StoriesOne
- Year Built2021
- Lot Size0.0000 Acres
Payment Calculator
Term
Interest
Home Price
Down Payment
The Payment Calculator is for illustrative purposes only. Read More
Property Information for 1524 Moss Creek Lane
Summary
Location and General Information
- Coordinates: 35.436532,-81.091292
School Information
- Elementary School: Iron Station
- Middle School: East Lincoln
- High School: East Lincoln
Taxes and HOA Information
- Parcel Number: 27104
- Tax Legal Description: UNNUM HEARNS PROPERTY
Virtual Tour
Parking
- Open Parking: No
Interior and Exterior Features
Interior Features
- Cooling: Central Air
- Heating: Propane, Wood Stove
- Appliances: Dishwasher, Disposal, Electric Oven, Exhaust Hood, Gas Cooktop, Gas Oven, Gas Range, Tankless Water Heater, Water Softener
- Basement: Finished, Interior Entry, Walk-Out Access
- Fireplace Features: Living Room, Wood Burning Stove
- Flooring: Concrete, Wood
- Interior Features: Attic Stairs Pulldown, Built-in Features, Drop Zone, Kitchen Island, Open Floorplan, Walk-In Pantry
- Levels/Stories: One
- Other Equipment: Generator Hookup, Surround Sound
- Window Features: Insulated Window(s)
- Foundation: Basement
- Total Half Baths: 1
- Bathrooms Total Integer: 4
Exterior Features
- Accessibility Features: Two or More Access Exits, Roll-In Shower, Door Width 32 Inches or More, Hall Width 36 Inches or More
- Construction Materials: Fiber Cement
- Patio And Porch Features: Patio
- Pool Features: None
- Road Surface Type: Concrete, Gravel
- Roof Type: Shingle
- Laundry Features: Electric Dryer Hookup, In Basement, Main Level
- Pool Private: No
- Other Structures: Barn(s)
Property
Utilities
- Sewer: Septic Installed
- Utilities: Propane
- Water Source: Well
Property and Assessments
- Home Warranty: No
Green Features
Lot Information
- Above Grade Finished Area: 2489
- Lot Features: Private, Creek/Stream, Wooded, Views
Rental
Rent Information
- Land Lease: No
Public Records for 1524 Moss Creek Lane
Home Facts
- Beds4
- Baths3
- Above Grade Finished2,489 SqFt
- Below Grade Finished2,137 SqFt
- StoriesOne
- Lot Size0.0000 Acres
- StyleSingle Family Residence
- Year Built2021
- APN27104
- CountyLincoln





