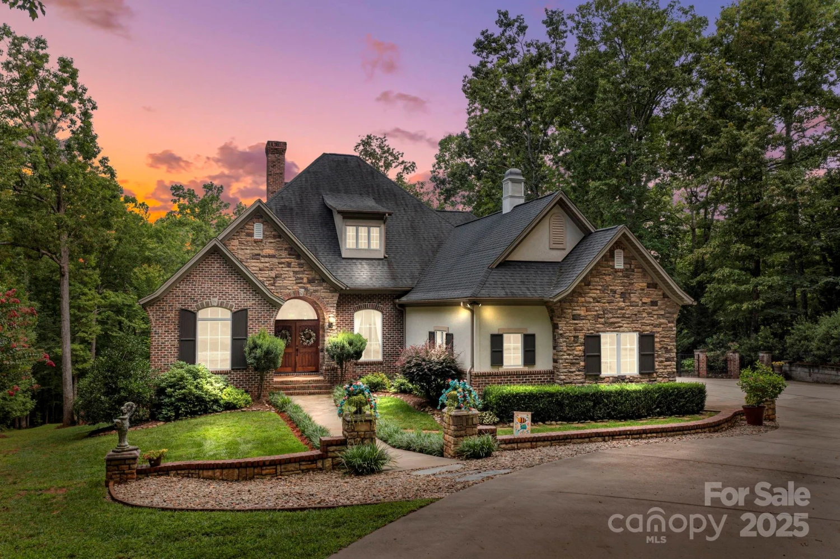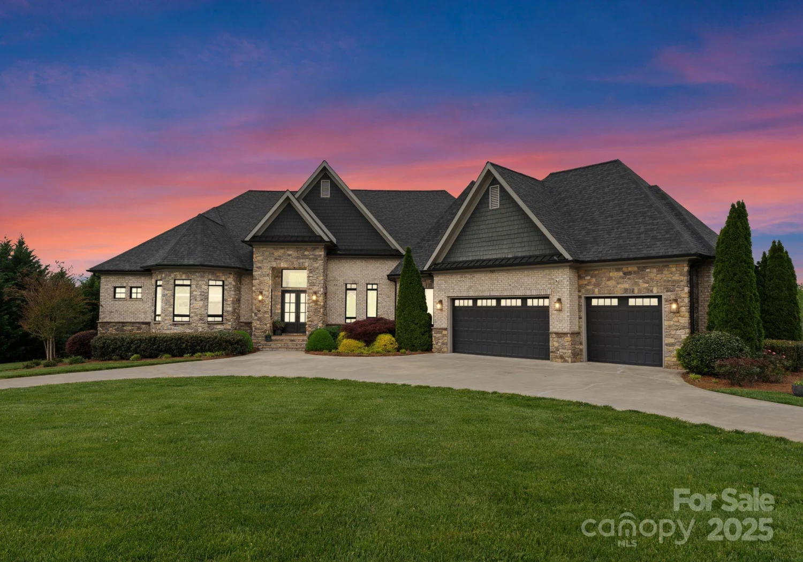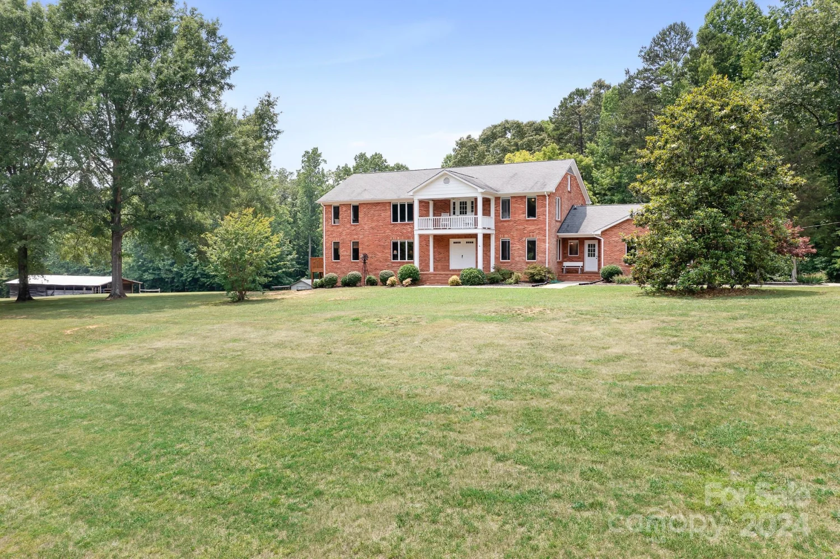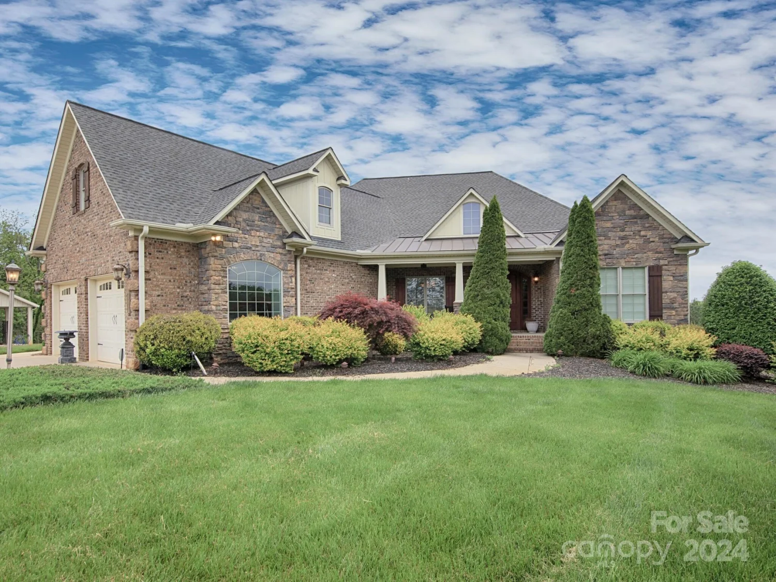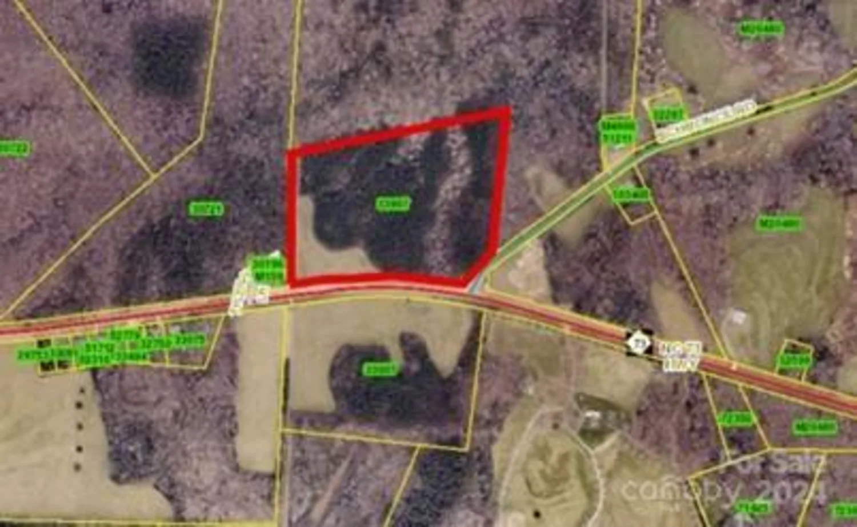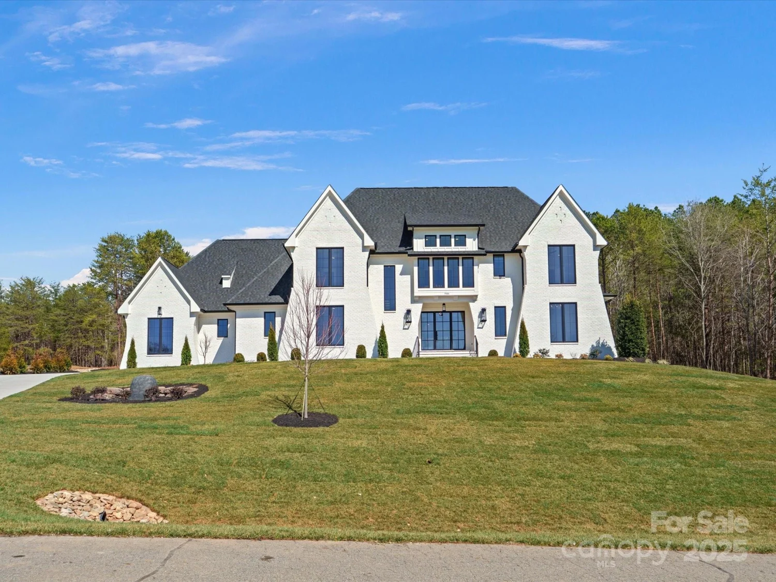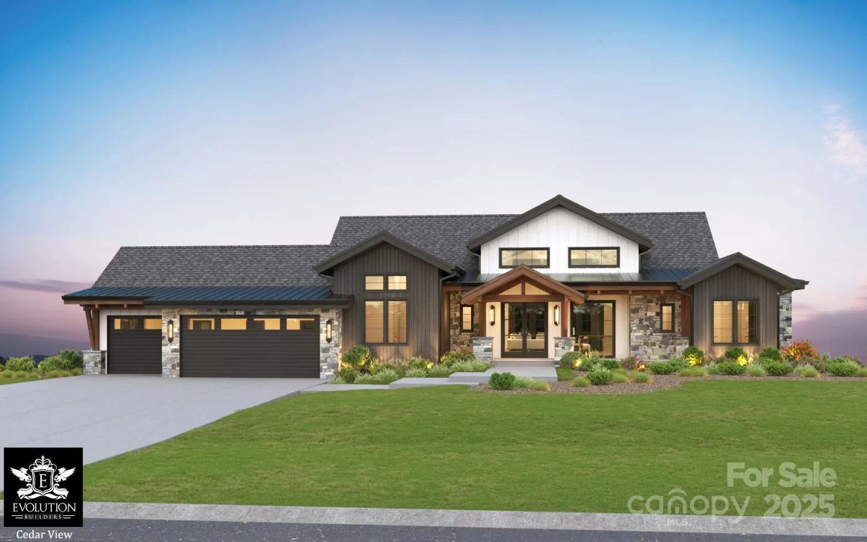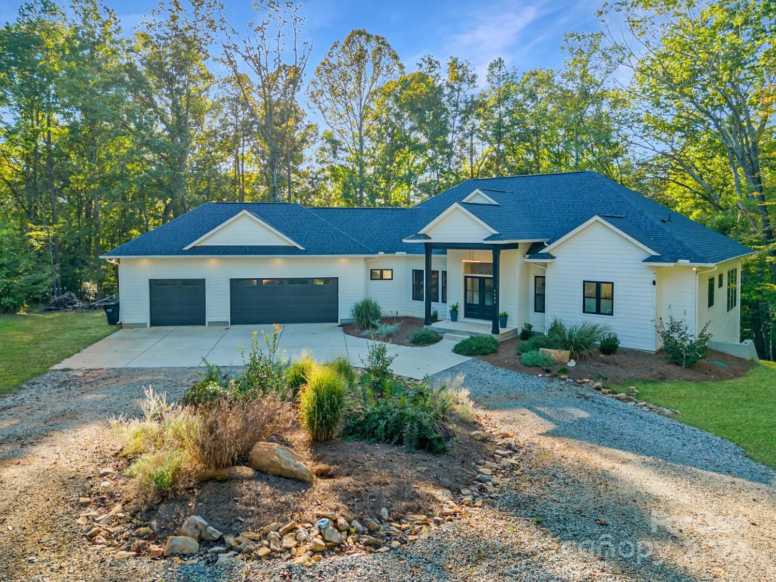571 firefly laneIron Station, NC 28080
571 firefly laneIron Station, NC 28080
Description
Welcome to this extraordinary, private gated estate, nestled on 5.6 acres of picturesque wooded land, offering many unique features designed for privacy, comfort, and grand entertaining. With nearly 5000 sqft of custom-designed living space, this exceptional home boasts a grand vaulted great room, featuring dual 10ft sliding glass doors that seamlessly connect to a spacious, vaulted screened-in porch. With 4 generously sized bedrooms, a 5th bonus/bedroom, and 4.5 luxurious bathrooms, the primary suite stands out, offering a large bathroom with a dual-head walk-in shower and an oversized walk-in closet, pre-wired for a sauna. Step outside and unwind by the resort-style pool with a hot tub and waterfall/grotto, entertain guests around the 5-swing fire pit near a serene creek, or relax on the screened porch by the gas fireplace—there’s so much to enjoy! This home represents a rare opportunity to own a slice of paradise! See linked virtual tour! Agent/owner. Shed/coop/sauna do not convey.
Property Details for 571 Firefly Lane
- Subdivision ComplexNone
- ExteriorFire Pit, Hot Tub, In-Ground Irrigation
- Num Of Garage Spaces3
- Parking FeaturesDriveway, Attached Garage
- Property AttachedNo
LISTING UPDATED:
- StatusClosed
- MLS #CAR4223451
- Days on Site2
- MLS TypeResidential
- Year Built2019
- CountryLincoln
Location
Listing Courtesy of Southern Homes of the Carolinas, Inc - Jenny Allen
LISTING UPDATED:
- StatusClosed
- MLS #CAR4223451
- Days on Site2
- MLS TypeResidential
- Year Built2019
- CountryLincoln
Building Information for 571 Firefly Lane
- Stories1 Story/F.R.O.G.
- Year Built2019
- Lot Size0.0000 Acres
Payment Calculator
Term
Interest
Home Price
Down Payment
The Payment Calculator is for illustrative purposes only. Read More
Property Information for 571 Firefly Lane
Summary
Location and General Information
- Coordinates: 35.47466326,-81.10246076
School Information
- Elementary School: St. James
- Middle School: East Lincoln
- High School: East Lincoln
Taxes and HOA Information
- Parcel Number: 86877
- Tax Legal Description: NEW TRACT ANDREW & JENNY
Virtual Tour
Parking
- Open Parking: Yes
Interior and Exterior Features
Interior Features
- Cooling: Central Air, Electric
- Heating: Electric, Heat Pump
- Appliances: Convection Microwave, Dishwasher, Disposal, Electric Oven, Exhaust Hood, Gas Cooktop, Gas Water Heater, Tankless Water Heater
- Basement: Finished, Storage Space, Walk-Out Access
- Fireplace Features: Fire Pit, Gas, Gas Log, Gas Vented, Great Room, Porch, Propane, Recreation Room, Wood Burning
- Interior Features: Attic Stairs Pulldown, Cable Prewire, Drop Zone, Garden Tub, Kitchen Island, Open Floorplan, Storage, Walk-In Closet(s), Walk-In Pantry
- Levels/Stories: 1 Story/F.R.O.G.
- Foundation: Slab
- Total Half Baths: 1
- Bathrooms Total Integer: 5
Exterior Features
- Construction Materials: Fiber Cement, Stone
- Pool Features: None
- Road Surface Type: Concrete, Paved
- Roof Type: Shingle, Metal
- Laundry Features: Laundry Room, Main Level, Sink
- Pool Private: No
Property
Utilities
- Sewer: Septic Installed
- Utilities: Propane, Underground Power Lines
- Water Source: Well
Property and Assessments
- Home Warranty: No
Green Features
Lot Information
- Above Grade Finished Area: 2950
- Lot Features: Private, Creek/Stream, Wooded
Rental
Rent Information
- Land Lease: No
Public Records for 571 Firefly Lane
Home Facts
- Beds4
- Baths4
- Above Grade Finished2,950 SqFt
- Below Grade Finished2,033 SqFt
- Stories1 Story/F.R.O.G.
- Lot Size0.0000 Acres
- StyleSingle Family Residence
- Year Built2019
- APN86877
- CountyLincoln





