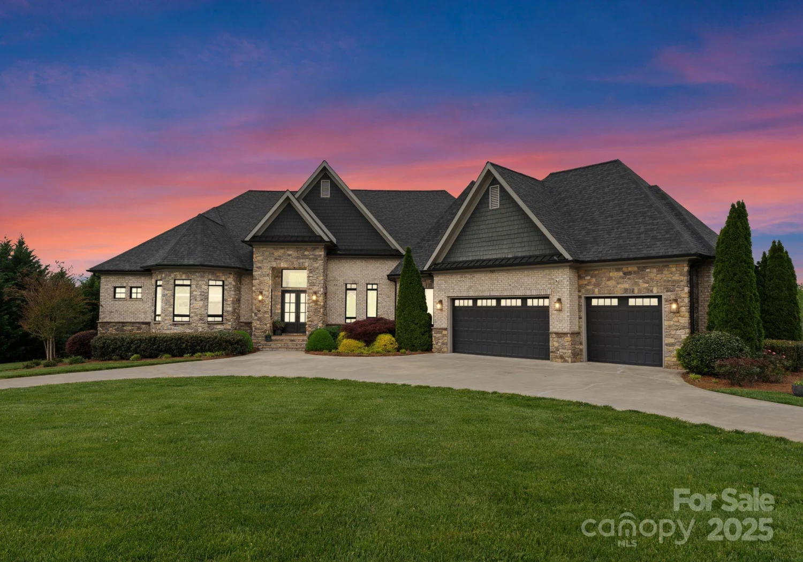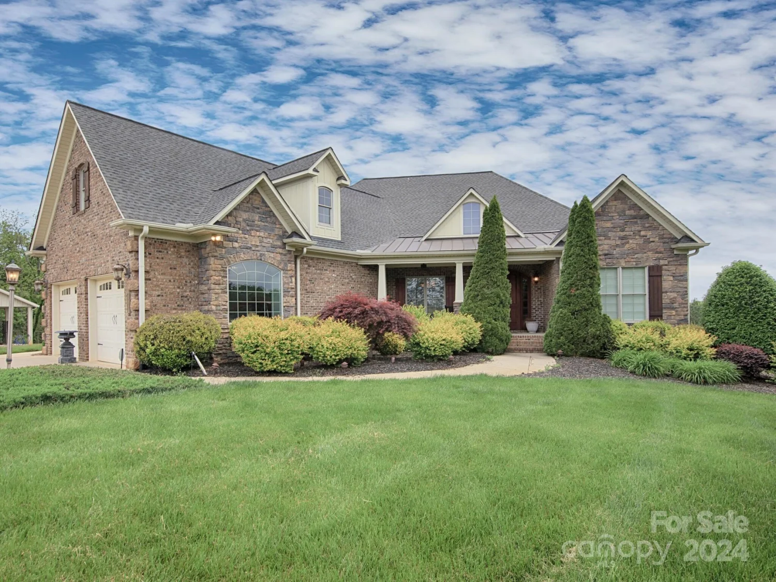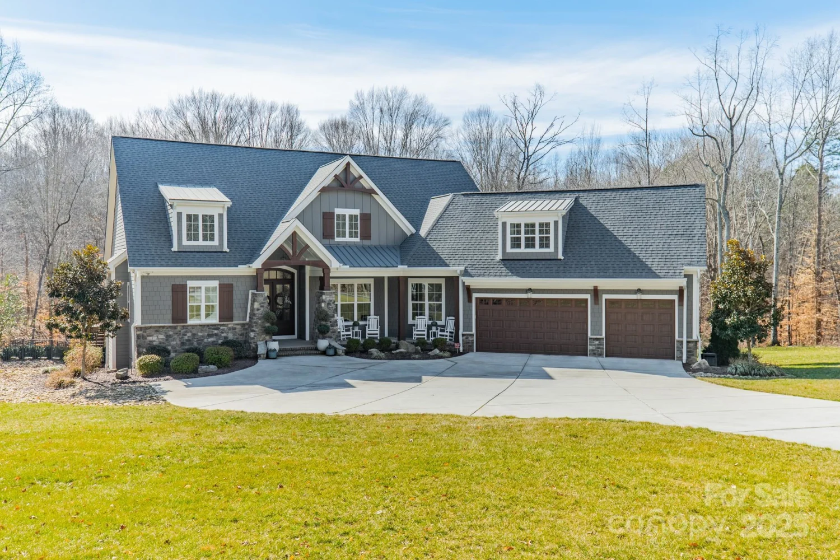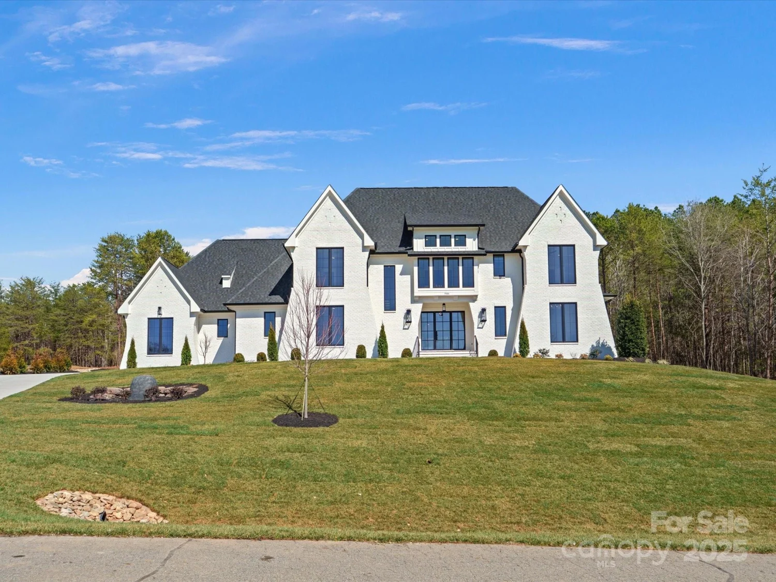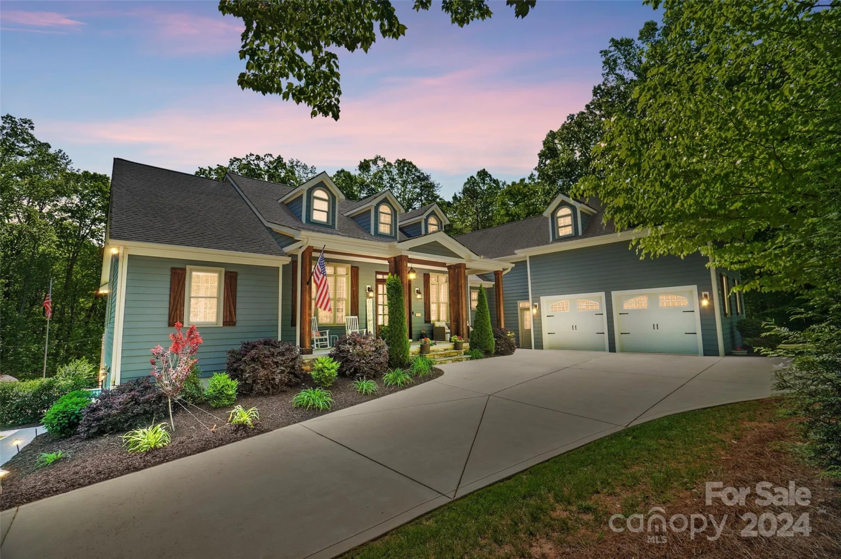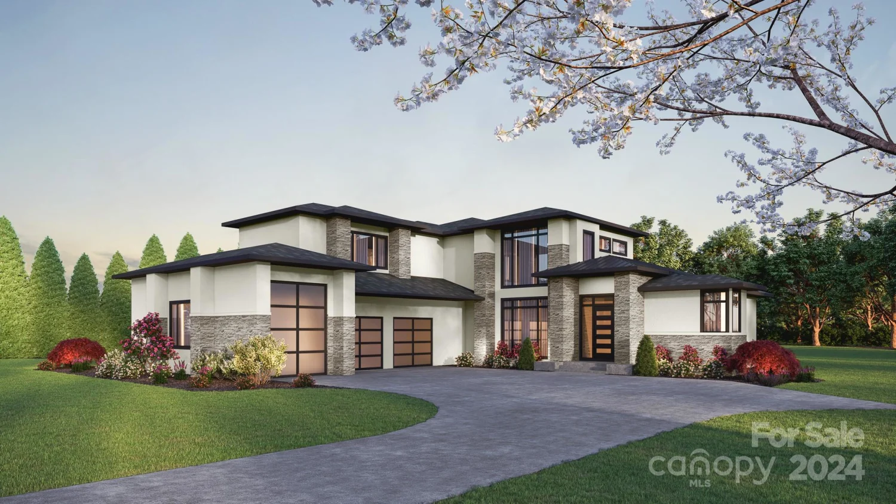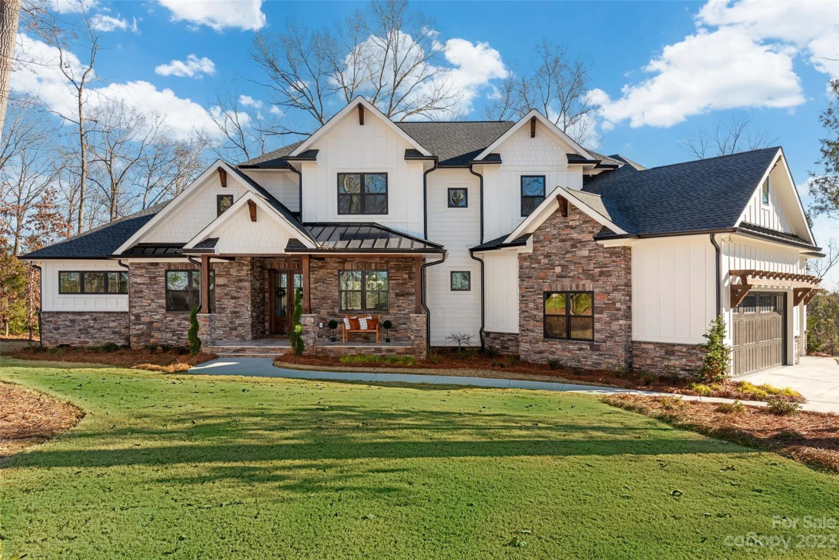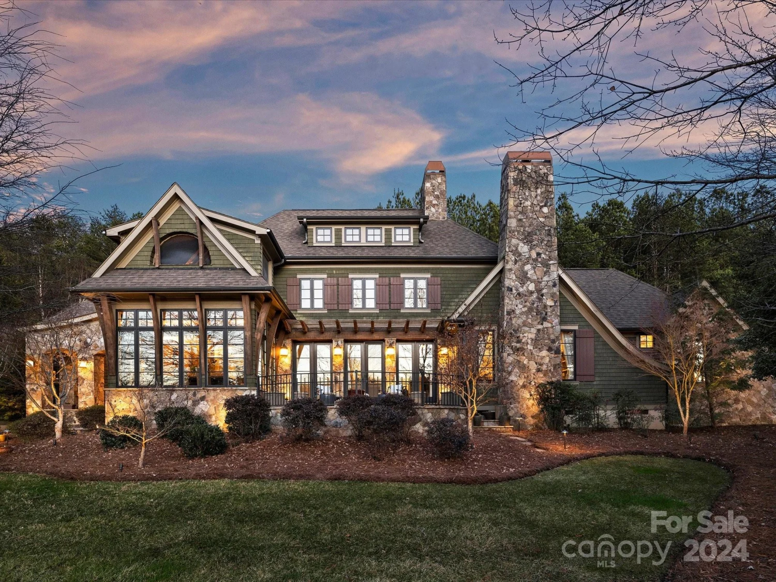lot 17 ridgeview laneIron Station, NC 28080
lot 17 ridgeview laneIron Station, NC 28080
Description
Experience the Perfect Blend of Mountain Charm & Modern Style in this Beautifully Designed Luxury Home by Rentfrow Designs & built by Evolution Premier Builders. Located Just Minutes to Denver Shopping, Eateries & Amenities. The Cedar View model offers a Fully Finished Walkout-Daylight Basement with Storage, Beds/Baths, Theatre Room, Great Room, Flex Space, Laundry Room & Kitchenette/Bar. The Main Level Open Floor Plan boasts 18' Ceiling with Cedar Beams, Gourmet Chefs Kitchen with THOR Stainless Appliances, Scullery (w direct access to grilling deck) & Premium Quartz Counters! Wine Fridge with Custom Wine Rack, Site Finished Hardwoods & Tile Flooring, Heavily Milled Moldings, Tray & Coffered Ceilings, 2 x 60” Linear Gas Fireplace & Custom Cabinetry. Dual Level Outdoor Living Areas Provide Privacy with Views! High Efficiency HVAC System, Windows/Doors, Building Practices & a Rinnai Tankless Water Heater. Enjoy the Picturesque 5 Mile Views Provided by this Luxurious New Build!
Property Details for Lot 17 Ridgeview Lane
- Subdivision ComplexPinnacle Ridge
- Architectural StyleContemporary
- Num Of Garage Spaces3
- Parking FeaturesDriveway, Attached Garage, Garage Faces Front
- Property AttachedNo
LISTING UPDATED:
- StatusActive
- MLS #CAR4224420
- Days on Site3
- HOA Fees$346 / month
- MLS TypeResidential
- Year Built2026
- CountryLincoln
Location
Listing Courtesy of Helen Adams Realty - Bryant Stadler
LISTING UPDATED:
- StatusActive
- MLS #CAR4224420
- Days on Site3
- HOA Fees$346 / month
- MLS TypeResidential
- Year Built2026
- CountryLincoln
Building Information for Lot 17 Ridgeview Lane
- StoriesOne
- Year Built2026
- Lot Size0.0000 Acres
Payment Calculator
Term
Interest
Home Price
Down Payment
The Payment Calculator is for illustrative purposes only. Read More
Property Information for Lot 17 Ridgeview Lane
Summary
Location and General Information
- Directions: 16 Hwy North to (L) on Hwy 73 to (R) on Schronce Rd to (L) on Pinnacle Dr to (R) on Ridgeview Lane.
- Coordinates: 35.468911,-81.04893
School Information
- Elementary School: St. James
- Middle School: East Lincoln
- High School: East Lincoln
Taxes and HOA Information
- Parcel Number: 87941
- Tax Legal Description: #17 LT PINNACLE RIDGE
Virtual Tour
Parking
- Open Parking: No
Interior and Exterior Features
Interior Features
- Cooling: Ceiling Fan(s), Central Air, Multi Units
- Heating: Central, Forced Air, Natural Gas
- Appliances: Dryer, Gas Cooktop, Microwave, Refrigerator with Ice Maker, Tankless Water Heater, Washer, Wine Refrigerator
- Basement: Finished, Storage Space, Walk-Out Access
- Fireplace Features: Family Room, Great Room
- Flooring: Carpet, Wood
- Levels/Stories: One
- Window Features: Insulated Window(s)
- Foundation: Basement, Slab
- Total Half Baths: 2
- Bathrooms Total Integer: 6
Exterior Features
- Construction Materials: Fiber Cement, Stone
- Patio And Porch Features: Covered, Front Porch, Patio
- Pool Features: None
- Road Surface Type: Concrete, Paved
- Roof Type: Shingle, Metal
- Laundry Features: Electric Dryer Hookup, Lower Level, Main Level
- Pool Private: No
Property
Utilities
- Sewer: Septic Installed
- Water Source: Well
Property and Assessments
- Home Warranty: No
Green Features
Lot Information
- Above Grade Finished Area: 2702
Rental
Rent Information
- Land Lease: No
Public Records for Lot 17 Ridgeview Lane
Home Facts
- Beds5
- Baths4
- Above Grade Finished2,702 SqFt
- Below Grade Finished2,423 SqFt
- StoriesOne
- Lot Size0.0000 Acres
- StyleSingle Family Residence
- Year Built2026
- APN87941
- CountyLincoln


