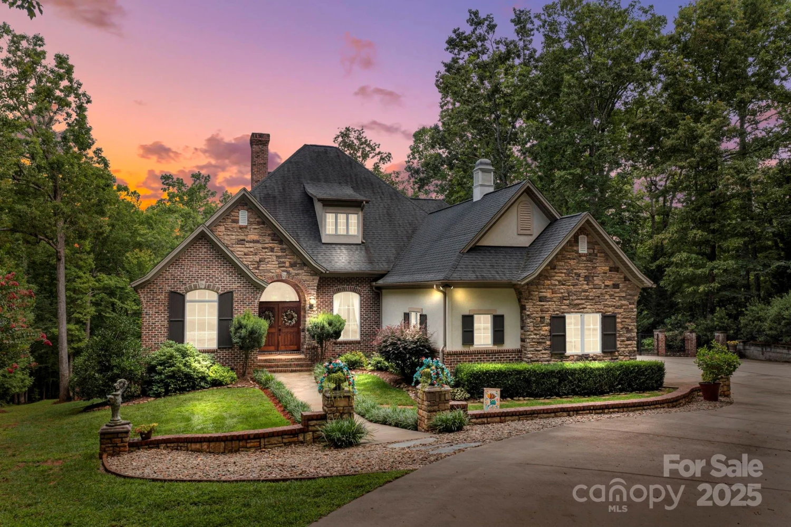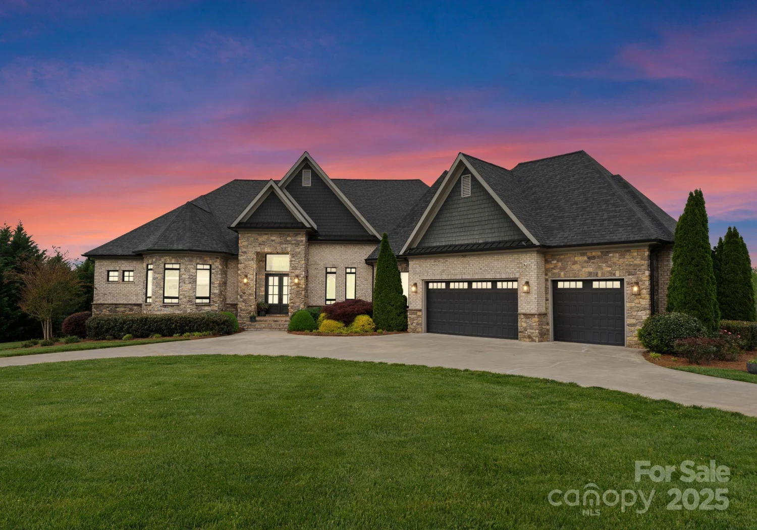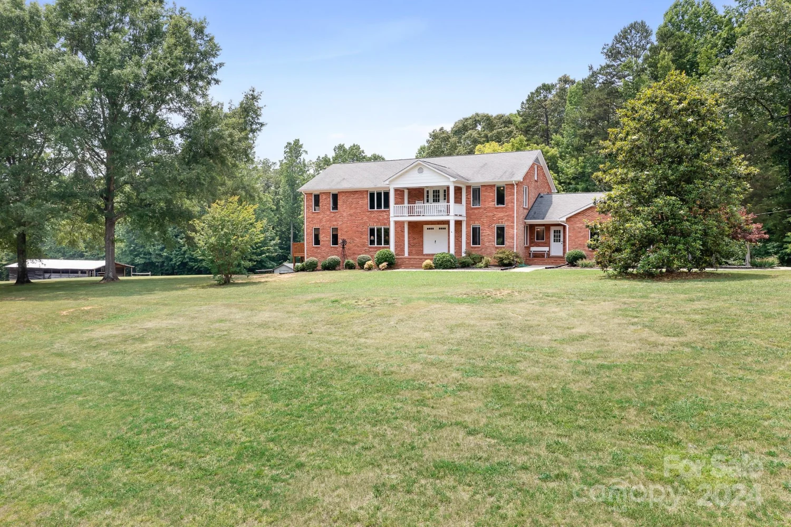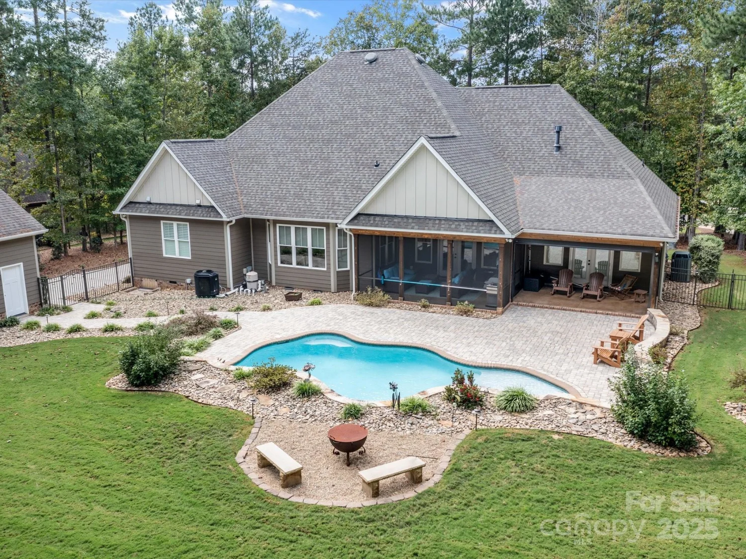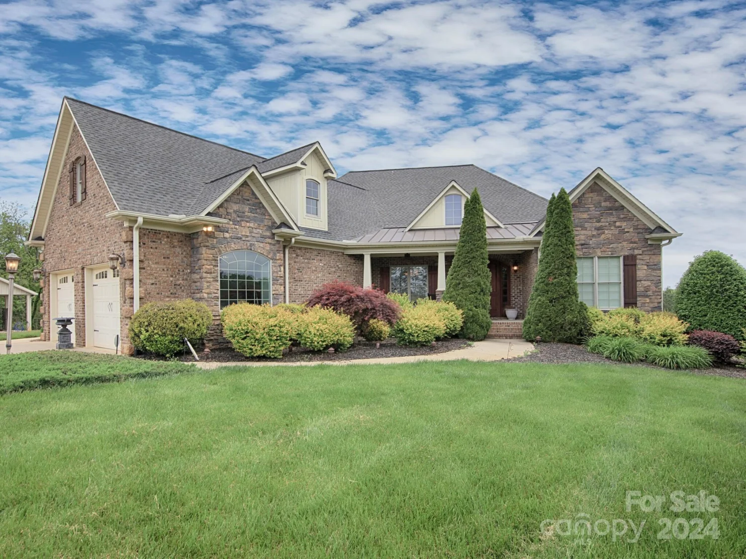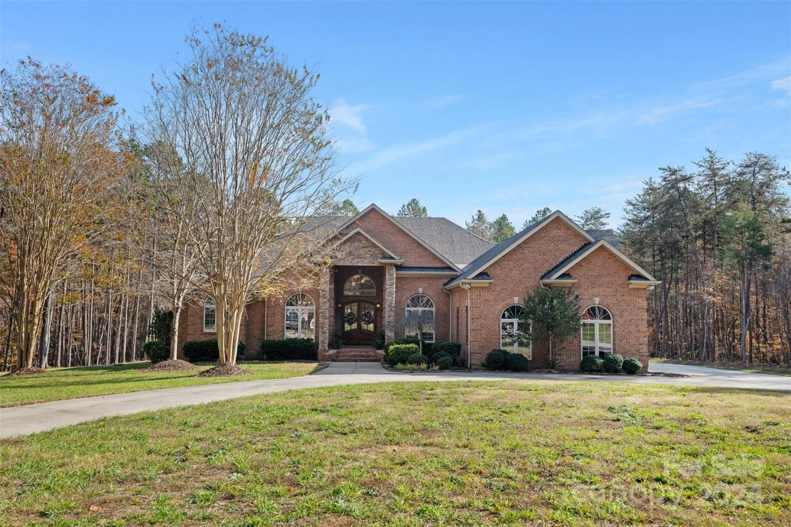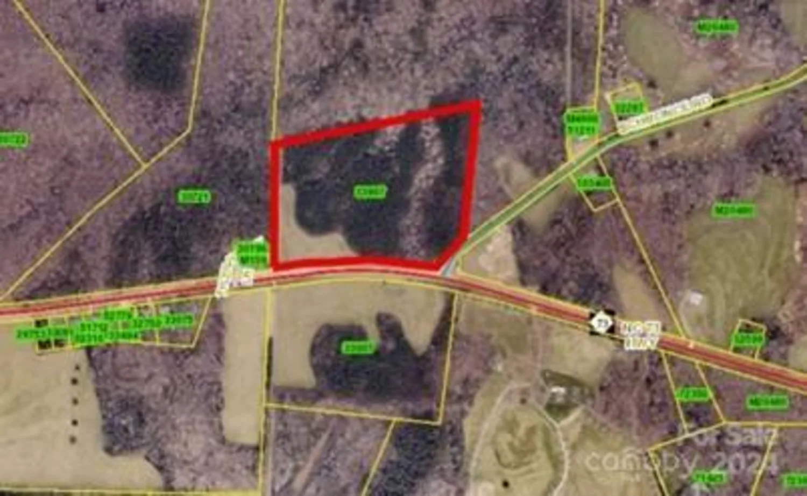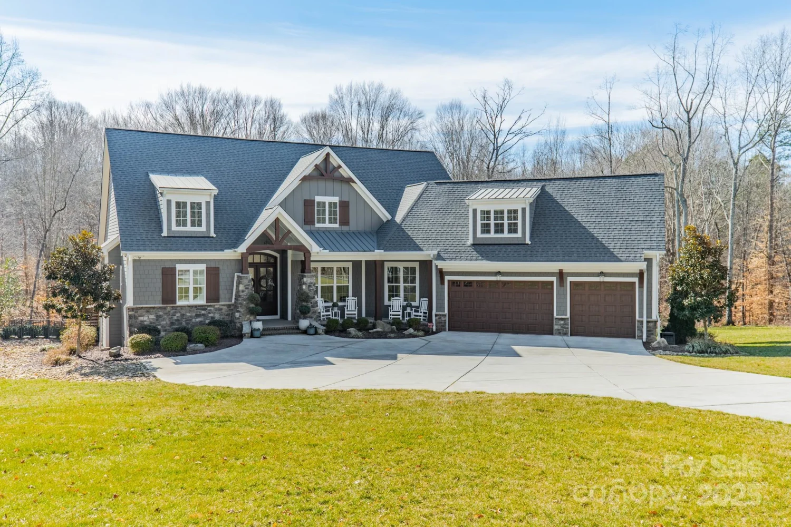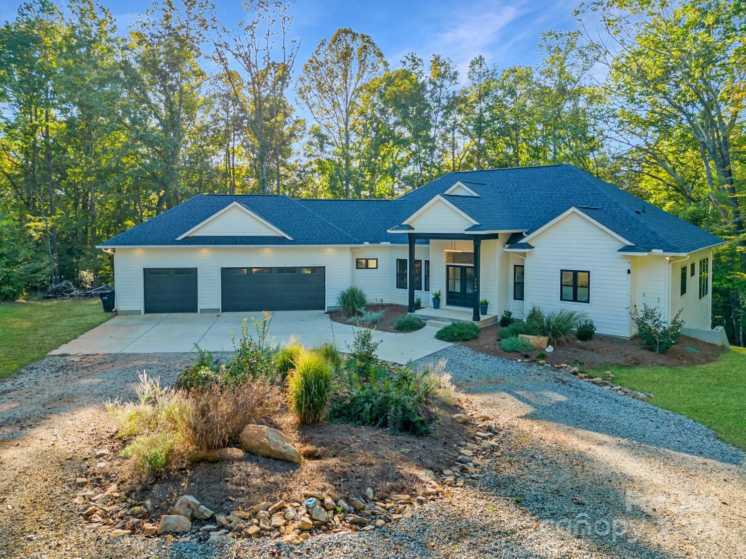7046 ridgeview laneIron Station, NC 28080
7046 ridgeview laneIron Station, NC 28080
Description
Incredible custom home in sought-after gated community of Pinnacle Ridge in Iron Station, NC. No expense spared in design or build! Privacy plus enjoy views of grazing horses right from your breakfast table or deck. Master Suite on Main level w/ exquisite Spa-like master bath w/ zero-entry wet room offering a freestanding jetted tub, multiple shower heads, heated floors. Hickory wood floors throughout most living areas. 4 bedrooms, 3.5 baths. Additional 2nd floor room w/ closet could be your 5th bedroom. Rare India-sourced Granite countertops. Multi-zone HVAC. 1.12 acre lot with plenty of room to design and build your dream pool! Conveniently located just minutes from Hwy 16 bypass. Short drive to Mooresville, Charlotte, Huntersville. Minutes to 485 and Airport.
Property Details for 7046 Ridgeview Lane
- Subdivision ComplexPinnacle Ridge
- Architectural StyleArts and Crafts
- ExteriorIn-Ground Irrigation
- Num Of Garage Spaces3
- Parking FeaturesAttached Garage, Garage Door Opener
- Property AttachedNo
LISTING UPDATED:
- StatusClosed
- MLS #CAR4090438
- Days on Site314
- HOA Fees$315 / month
- MLS TypeResidential
- Year Built2023
- CountryLincoln
Location
Listing Courtesy of Carolina Realty Solutions - Robin Hurd
LISTING UPDATED:
- StatusClosed
- MLS #CAR4090438
- Days on Site314
- HOA Fees$315 / month
- MLS TypeResidential
- Year Built2023
- CountryLincoln
Building Information for 7046 Ridgeview Lane
- StoriesTwo
- Year Built2023
- Lot Size0.0000 Acres
Payment Calculator
Term
Interest
Home Price
Down Payment
The Payment Calculator is for illustrative purposes only. Read More
Property Information for 7046 Ridgeview Lane
Summary
Location and General Information
- Community Features: Gated
- Coordinates: 35.467806,-81.049196
School Information
- Elementary School: Unspecified
- Middle School: Unspecified
- High School: Unspecified
Taxes and HOA Information
- Parcel Number: 87920
- Tax Legal Description: #2 LT PINNACLE RIDGE
Virtual Tour
Parking
- Open Parking: No
Interior and Exterior Features
Interior Features
- Cooling: Ceiling Fan(s), Heat Pump, Zoned
- Heating: Heat Pump, Zoned
- Appliances: Convection Oven, Dishwasher, Disposal, Double Oven, Exhaust Hood, Gas Range, Microwave, Propane Water Heater, Tankless Water Heater
- Fireplace Features: Gas Log
- Flooring: Carpet, Tile, Wood
- Interior Features: Attic Stairs Pulldown, Drop Zone, Kitchen Island, Open Floorplan, Vaulted Ceiling(s), Walk-In Closet(s), Walk-In Pantry
- Levels/Stories: Two
- Foundation: Crawl Space
- Total Half Baths: 1
- Bathrooms Total Integer: 4
Exterior Features
- Construction Materials: Fiber Cement, Stone
- Patio And Porch Features: Deck
- Pool Features: None
- Road Surface Type: Concrete, Paved
- Roof Type: Shingle, Metal
- Security Features: Carbon Monoxide Detector(s), Smoke Detector(s)
- Laundry Features: Laundry Room, Main Level, Multiple Locations, Upper Level
- Pool Private: No
Property
Utilities
- Sewer: Septic Installed
- Utilities: Cable Available, Propane, Underground Power Lines, Underground Utilities, Wired Internet Available
- Water Source: Well
Property and Assessments
- Home Warranty: No
Green Features
Lot Information
- Above Grade Finished Area: 3905
- Lot Features: Wooded
Rental
Rent Information
- Land Lease: No
Public Records for 7046 Ridgeview Lane
Home Facts
- Beds4
- Baths3
- Above Grade Finished3,905 SqFt
- StoriesTwo
- Lot Size0.0000 Acres
- StyleSingle Family Residence
- Year Built2023
- APN87920
- CountyLincoln





