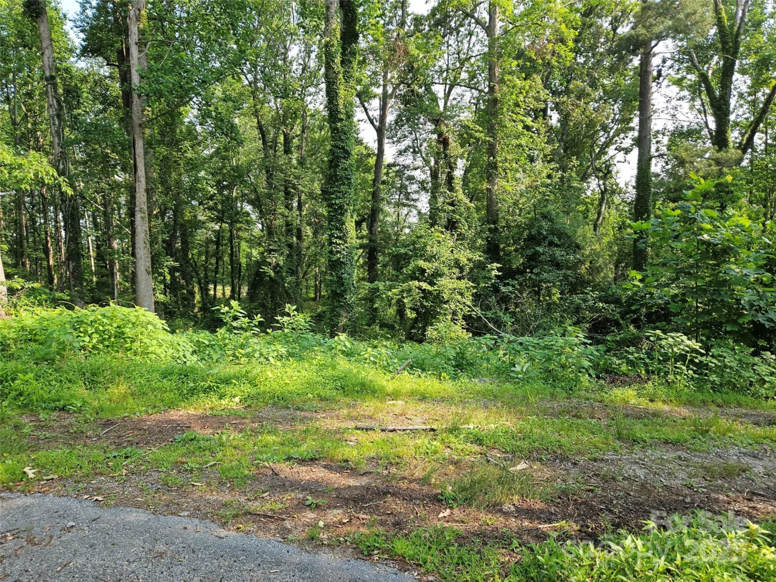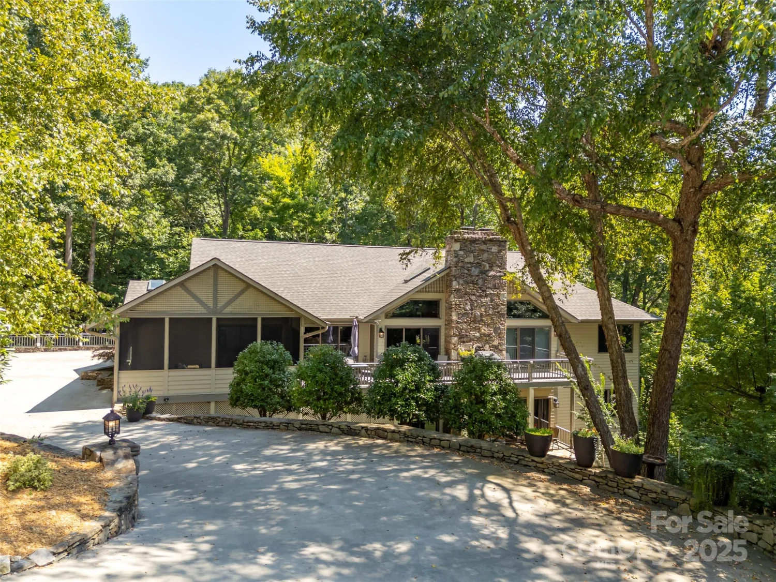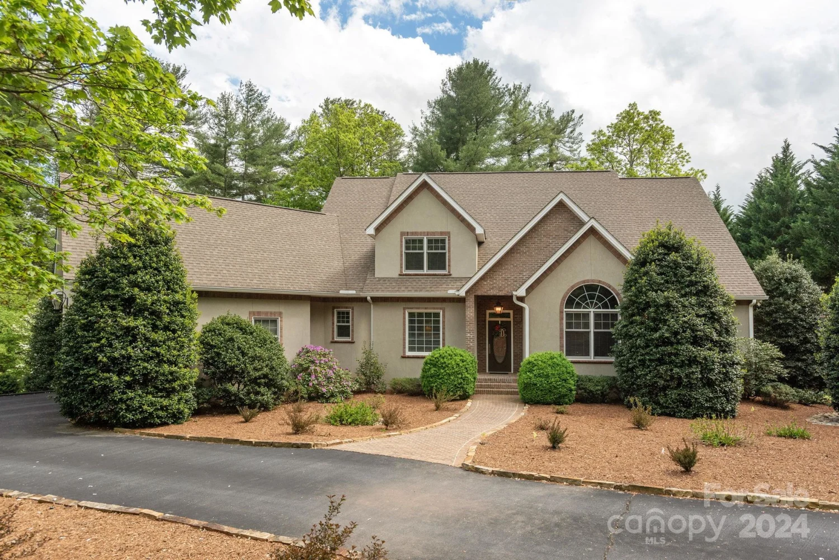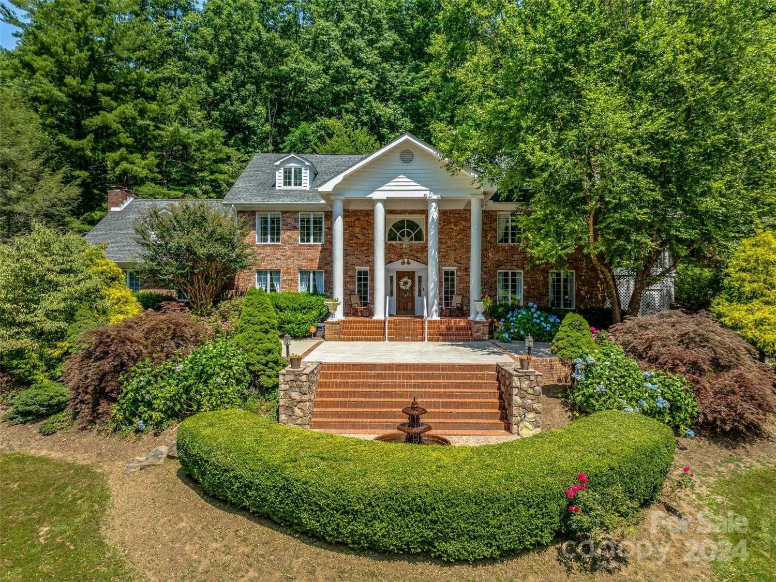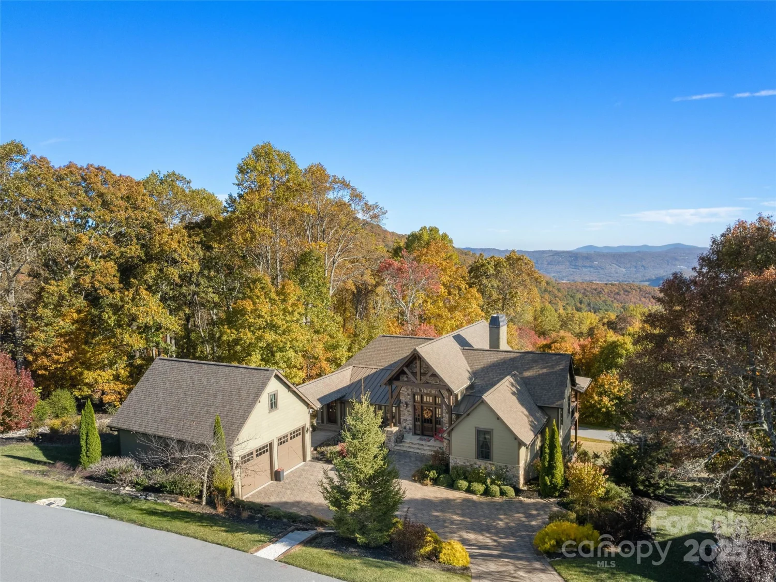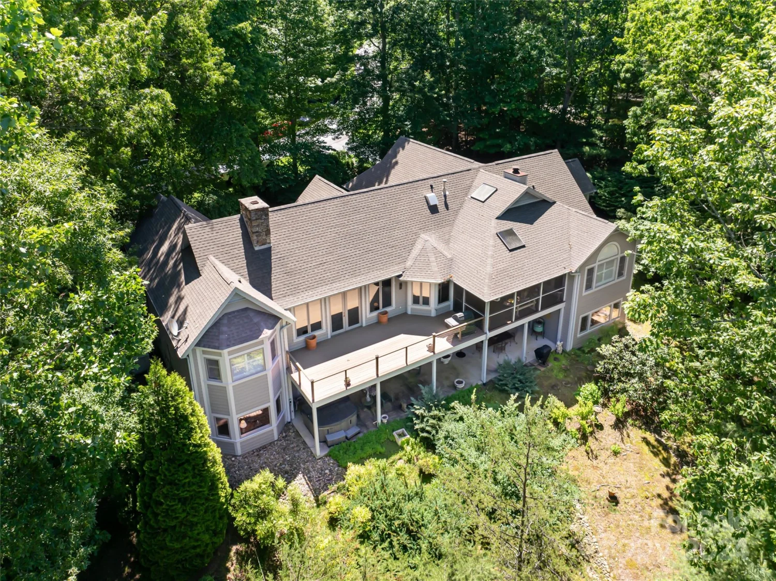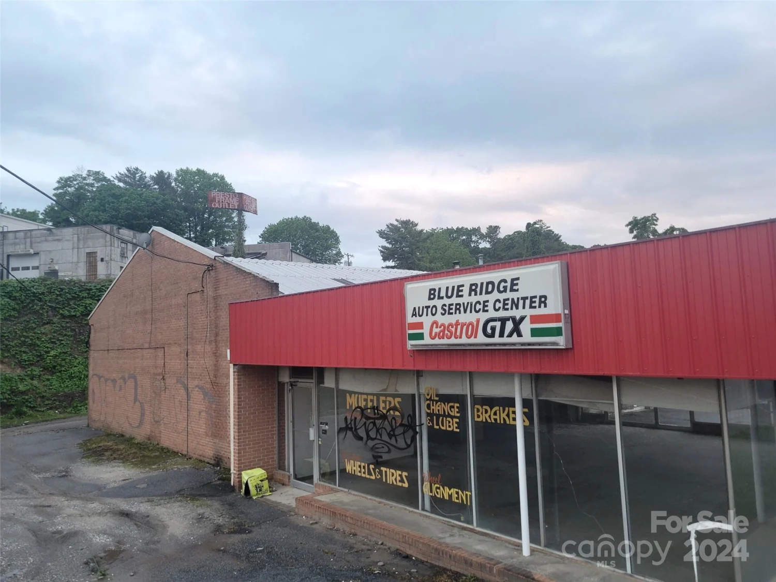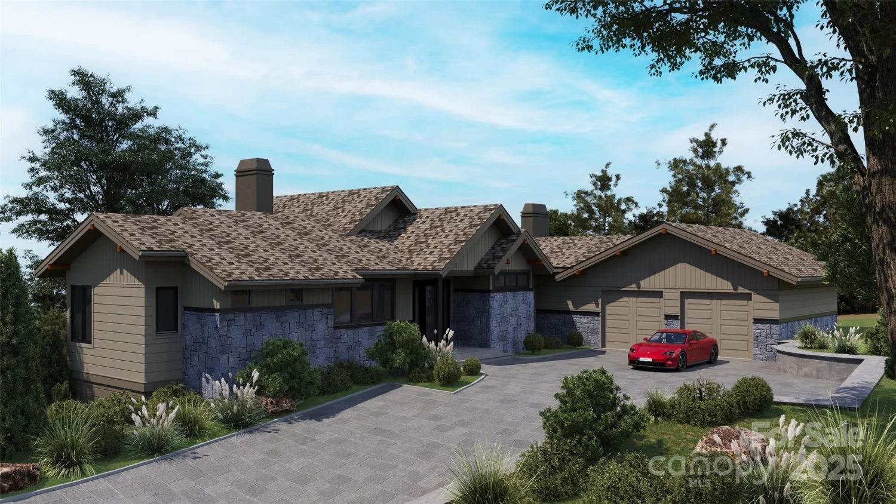574 skytop farm laneHendersonville, NC 28791
574 skytop farm laneHendersonville, NC 28791
Description
This one-level luxury residence redefines comfort & elegance. Inside you’ll discover a curated interior that flows seamlessly throughout the open floor plan. The great room features stunning beam work & a cozy fireplace, setting the tone for gatherings or relaxing evenings. An oversized collapsible door leads you to a private deck complete with its own fireplace and outdoor kitchen - perfect for entertaining year-round. The kitchen is the centerpiece of the home, boasting professional-grade KitchenAid appliances & handmade custom cabinetry crafted in Henderson County. Under-cabinet & threshold lighting & a spacious walk-in pantry (featuring a secondary fridge, sink, & dishwasher drawer for those quick washes) elevate both functionality & style. Retreat to the vaulted primary suite, where spa-like indulgence awaits in the en-suite bathroom, while a second en-suite bathroom ensures guest privacy. For a full list of features contact the listing agent today!
Property Details for 574 Skytop Farm Lane
- Subdivision ComplexSkytop Farm
- Architectural StyleContemporary, Modern
- Num Of Garage Spaces2
- Parking FeaturesDriveway, Attached Garage, Garage Faces Side
- Property AttachedNo
LISTING UPDATED:
- StatusActive
- MLS #CAR4202763
- Days on Site190
- HOA Fees$2,500 / year
- MLS TypeResidential
- Year Built2025
- CountryHenderson
Location
Listing Courtesy of Keller Williams Elite Realty - James Dager
LISTING UPDATED:
- StatusActive
- MLS #CAR4202763
- Days on Site190
- HOA Fees$2,500 / year
- MLS TypeResidential
- Year Built2025
- CountryHenderson
Building Information for 574 Skytop Farm Lane
- StoriesOne
- Year Built2025
- Lot Size0.0000 Acres
Payment Calculator
Term
Interest
Home Price
Down Payment
The Payment Calculator is for illustrative purposes only. Read More
Property Information for 574 Skytop Farm Lane
Summary
Location and General Information
- Directions: From Asheville Hwy, turn right onto Rugby Dr then turn left onto N Rugby Rd. Turn right onto Skytop Farm Ln then at the traffic circle, continue straight to stay on Skytop Farm Ln. Home will be on the right.
- Coordinates: 35.380582,-82.52817
School Information
- Elementary School: Mills River
- Middle School: Rugby
- High School: West Henderson
Taxes and HOA Information
- Parcel Number: 1002516
- Tax Legal Description: SKYTOP FARM LO14 PHII PLSLD-5749
Virtual Tour
Parking
- Open Parking: No
Interior and Exterior Features
Interior Features
- Cooling: Ceiling Fan(s), Central Air, Electric
- Heating: Heat Pump
- Appliances: Dishwasher, Disposal, Gas Oven, Gas Range, Microwave, Plumbed For Ice Maker, Refrigerator, Tankless Water Heater
- Fireplace Features: Gas, Great Room, Outside
- Flooring: Wood
- Interior Features: Kitchen Island, Open Floorplan, Walk-In Closet(s), Walk-In Pantry
- Levels/Stories: One
- Foundation: Crawl Space
- Total Half Baths: 1
- Bathrooms Total Integer: 4
Exterior Features
- Construction Materials: Hardboard Siding, Stone
- Patio And Porch Features: Covered, Deck, Front Porch
- Pool Features: None
- Road Surface Type: Asphalt, Paved
- Roof Type: Shingle, Metal
- Laundry Features: Main Level
- Pool Private: No
Property
Utilities
- Sewer: Septic Installed
- Water Source: City
Property and Assessments
- Home Warranty: No
Green Features
Lot Information
- Above Grade Finished Area: 3200
- Lot Features: Cleared
Rental
Rent Information
- Land Lease: No
Public Records for 574 Skytop Farm Lane
Home Facts
- Beds4
- Baths3
- Above Grade Finished3,200 SqFt
- StoriesOne
- Lot Size0.0000 Acres
- StyleSingle Family Residence
- Year Built2025
- APN1002516
- CountyHenderson


