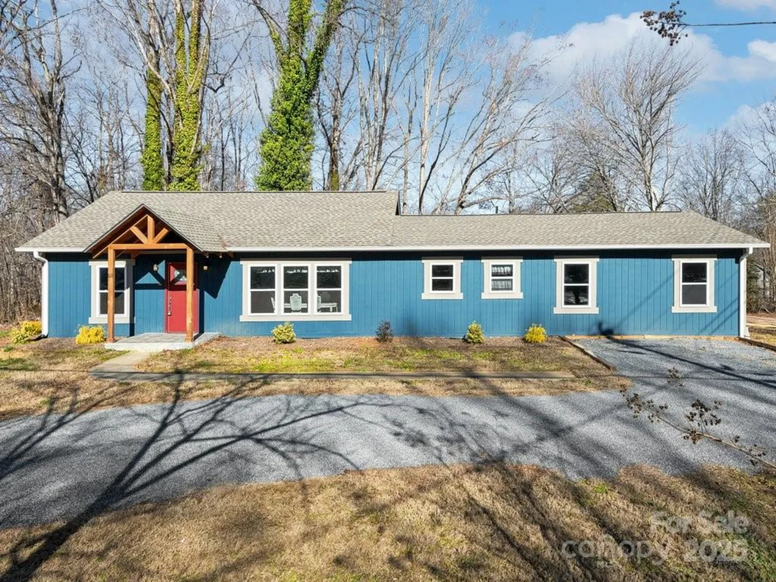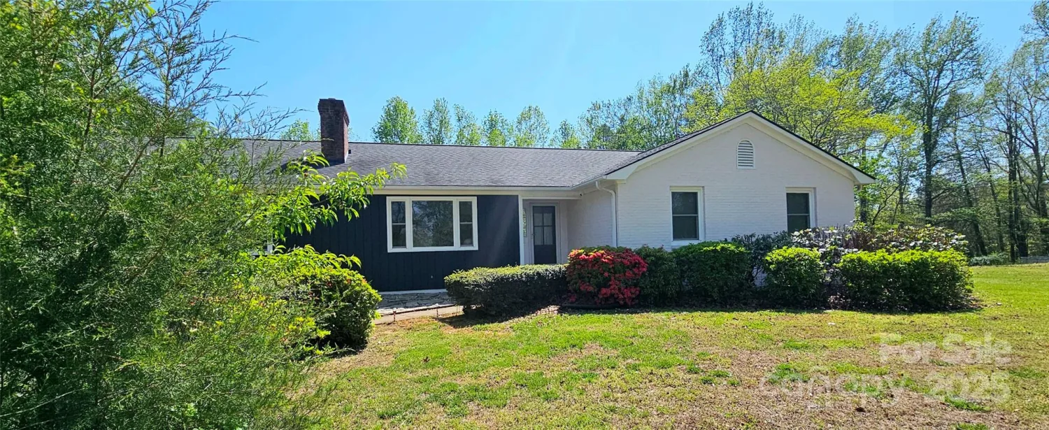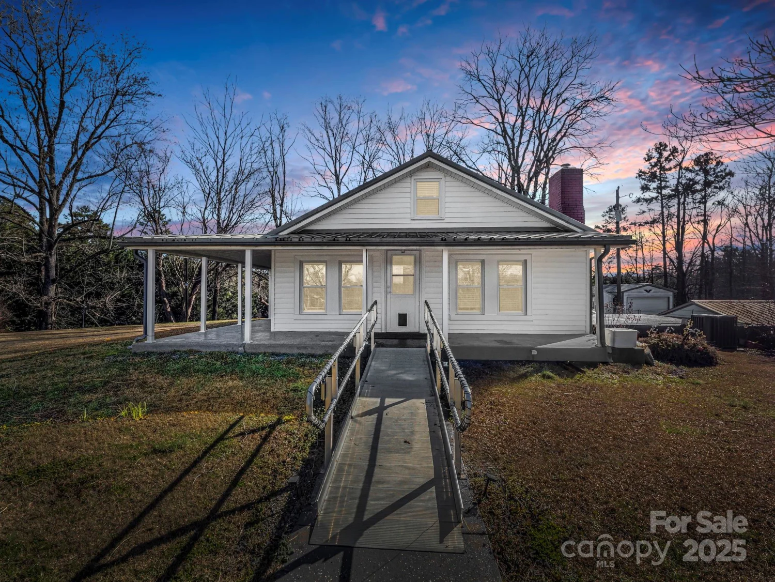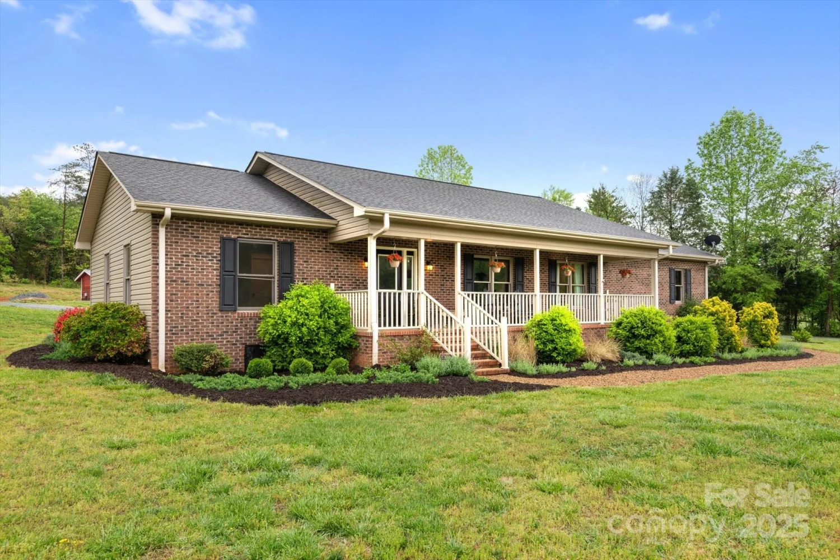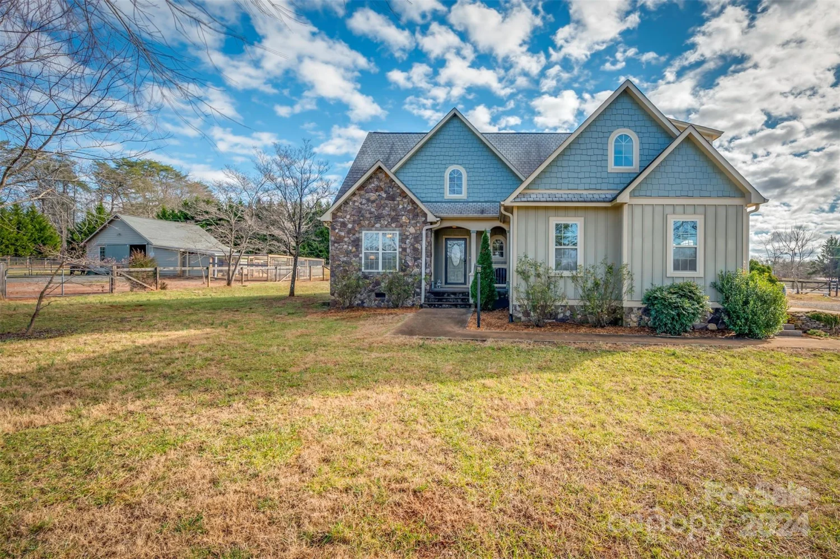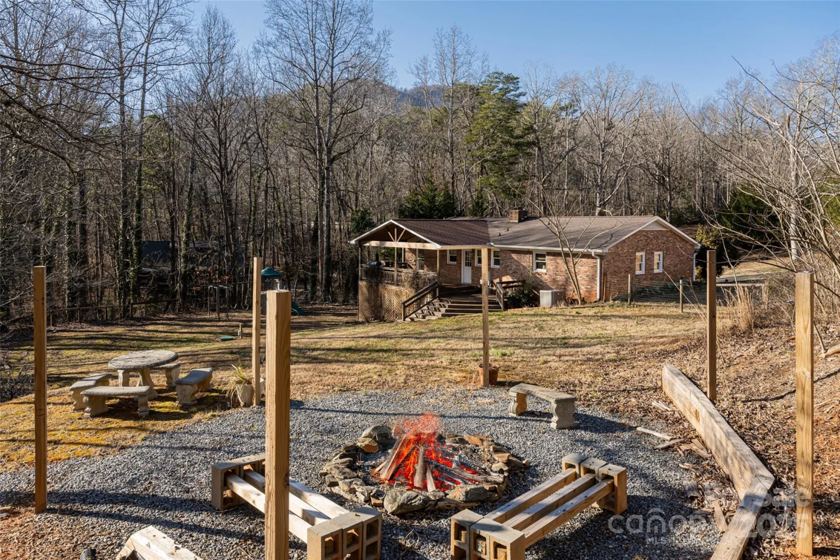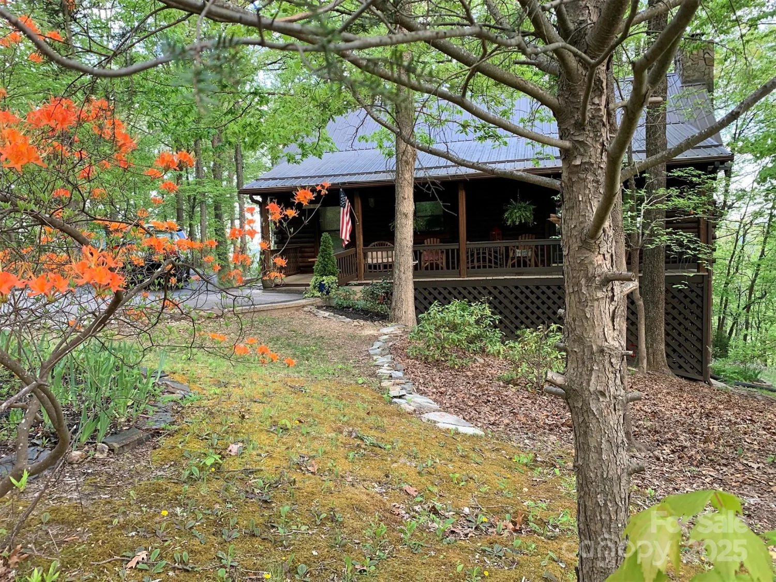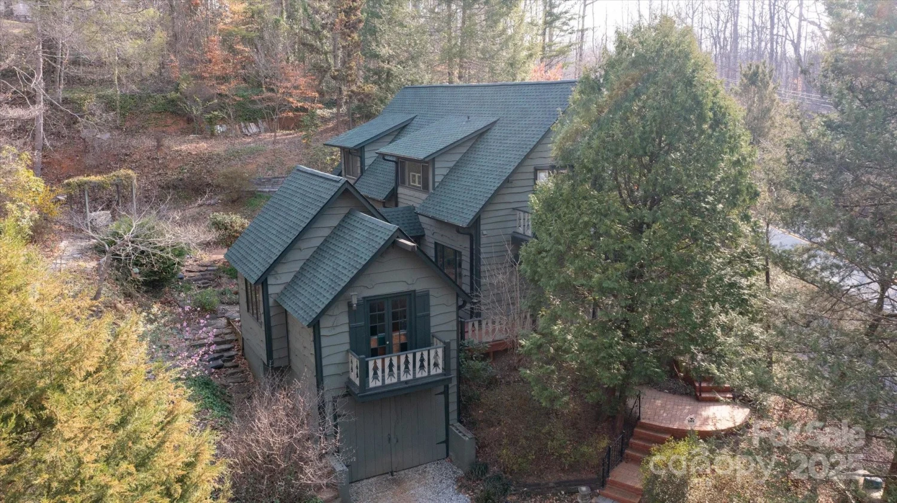492 mountain view driveColumbus, NC 28722
492 mountain view driveColumbus, NC 28722
Description
Morgan Chapel Village offers a peaceful, wooded retreat just minutes from Columbus, NC. Nestled in this sought-after community, this newly built 3-bedroom, 3-bathroom home blends modern comfort with natural surroundings. The open floor plan, with split bedrooms, provides a spacious and inviting atmosphere. The main level features a great room with a wood-burning fireplace, a gourmet kitchen with custom cabinets, granite countertops, a farmhouse sink, a double oven, and a walk-in pantry. The primary suite showcases elegant trim work, a custom shower, a granite-topped vanity, and a walk-in closet. Upstairs, find two bedrooms with walk-in closets, a versatile loft, an office, and a full bathroom. Explore the potential of the unfinished basement. Surrounded by beauty & mature trees, this home boasts luxury vinyl plank flooring, porcelain tile bathrooms, durable Hardi-board siding, and Superior foundation walls. Experience the charm of Morgan Chapel Village—where nature & convenience meet.
Property Details for 492 Mountain View Drive
- Subdivision ComplexMorgan Chapel Village
- Num Of Garage Spaces2
- Parking FeaturesAttached Garage, Garage Door Opener, Garage Faces Front
- Property AttachedNo
LISTING UPDATED:
- StatusActive
- MLS #CAR4202889
- Days on Site267
- HOA Fees$119 / month
- MLS TypeResidential
- Year Built2024
- CountryPolk
LISTING UPDATED:
- StatusActive
- MLS #CAR4202889
- Days on Site267
- HOA Fees$119 / month
- MLS TypeResidential
- Year Built2024
- CountryPolk
Building Information for 492 Mountain View Drive
- StoriesTwo
- Year Built2024
- Lot Size0.0000 Acres
Payment Calculator
Term
Interest
Home Price
Down Payment
The Payment Calculator is for illustrative purposes only. Read More
Property Information for 492 Mountain View Drive
Summary
Location and General Information
- Directions: From Hwy 108 in Columbus, take Walker St., right on Peniel Rd., right on Mountain Laurel Dr., left on Mountain View Dr., and the home is on the right.
- Coordinates: 35.22888797,-82.18712664
School Information
- Elementary School: Polk Central
- Middle School: Polk
- High School: Polk
Taxes and HOA Information
- Parcel Number: P61-110
- Tax Legal Description: LOT 31 MORGAN CHAPEL VILLAGE
Virtual Tour
Parking
- Open Parking: No
Interior and Exterior Features
Interior Features
- Cooling: Central Air, Electric, Heat Pump
- Heating: Central, Electric, Heat Pump
- Appliances: Dishwasher, Double Oven, Electric Cooktop, Electric Water Heater, Exhaust Hood, Wall Oven
- Basement: Daylight, Exterior Entry, Full, Interior Entry, Unfinished, Walk-Out Access, Walk-Up Access
- Fireplace Features: Living Room, Wood Burning
- Flooring: Tile, Vinyl
- Interior Features: Breakfast Bar, Built-in Features, Cable Prewire, Kitchen Island, Open Floorplan, Pantry, Split Bedroom, Walk-In Closet(s), Walk-In Pantry
- Levels/Stories: Two
- Window Features: Insulated Window(s)
- Foundation: Basement
- Bathrooms Total Integer: 3
Exterior Features
- Construction Materials: Hardboard Siding
- Patio And Porch Features: Covered, Deck, Patio
- Pool Features: None
- Road Surface Type: Concrete, Paved
- Roof Type: Shingle
- Security Features: Radon Mitigation System, Smoke Detector(s)
- Laundry Features: Electric Dryer Hookup, Inside, Laundry Room, Main Level, Sink, Washer Hookup
- Pool Private: No
Property
Utilities
- Sewer: Septic Installed
- Utilities: Electricity Connected, Underground Power Lines, Underground Utilities, Wired Internet Available
- Water Source: City
Property and Assessments
- Home Warranty: No
Green Features
Lot Information
- Above Grade Finished Area: 2255
- Lot Features: Sloped, Wooded
Rental
Rent Information
- Land Lease: No
Public Records for 492 Mountain View Drive
Home Facts
- Beds3
- Baths3
- Above Grade Finished2,255 SqFt
- StoriesTwo
- Lot Size0.0000 Acres
- StyleSingle Family Residence
- Year Built2024
- APNP61-110
- CountyPolk
- ZoningMX


