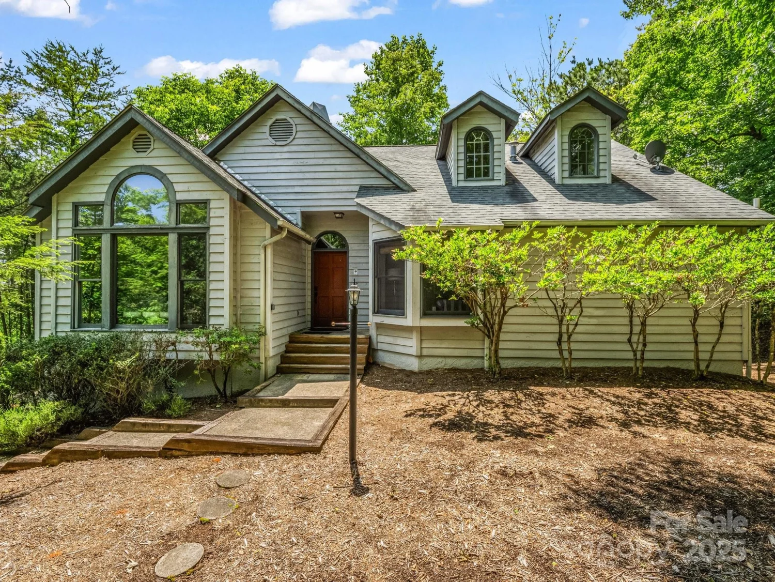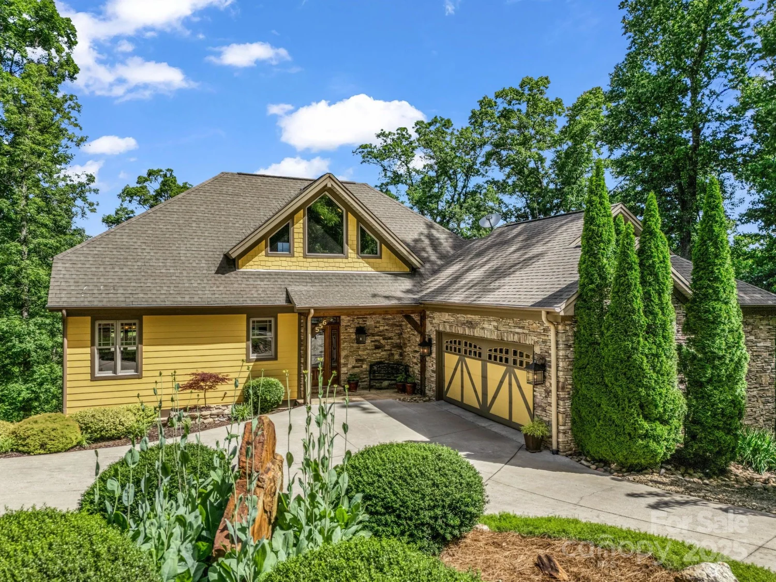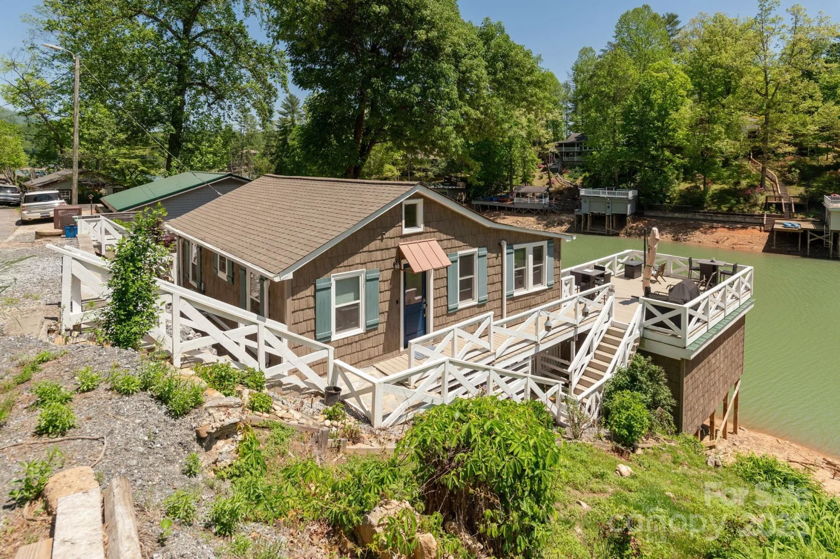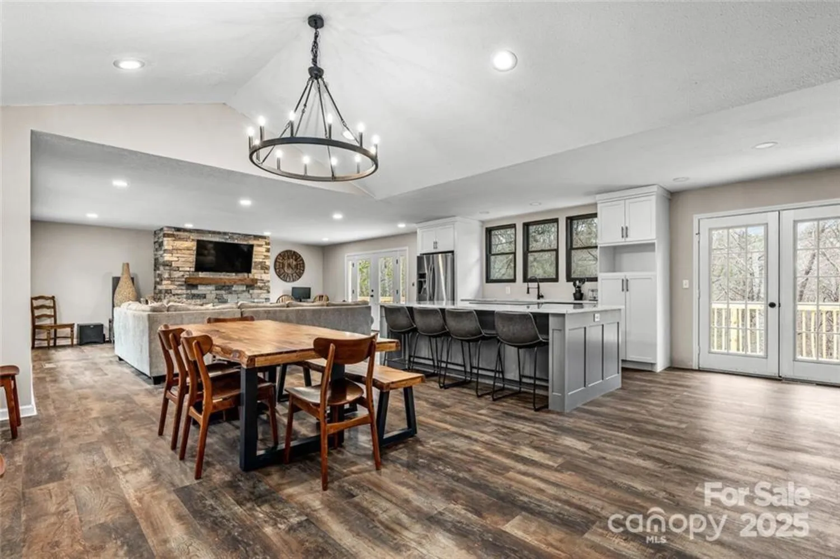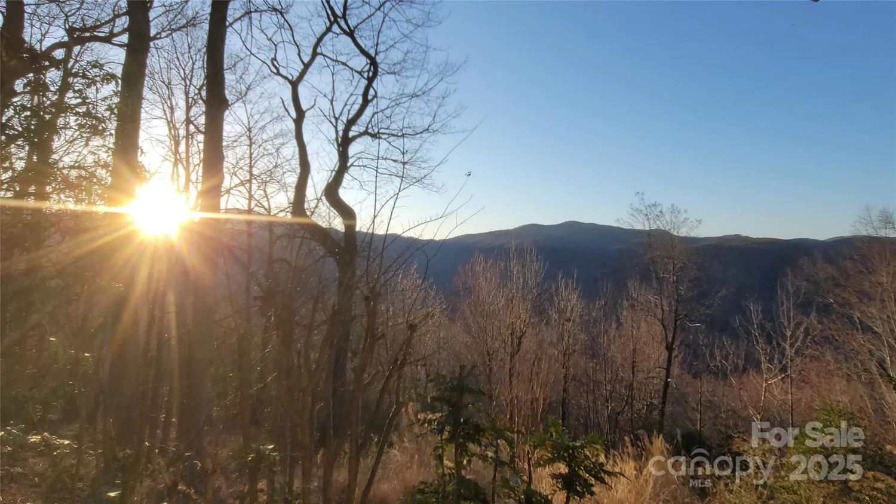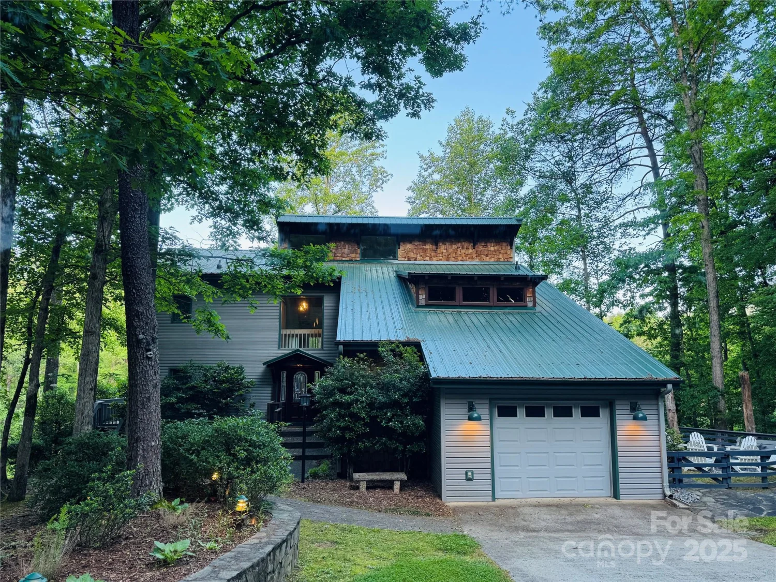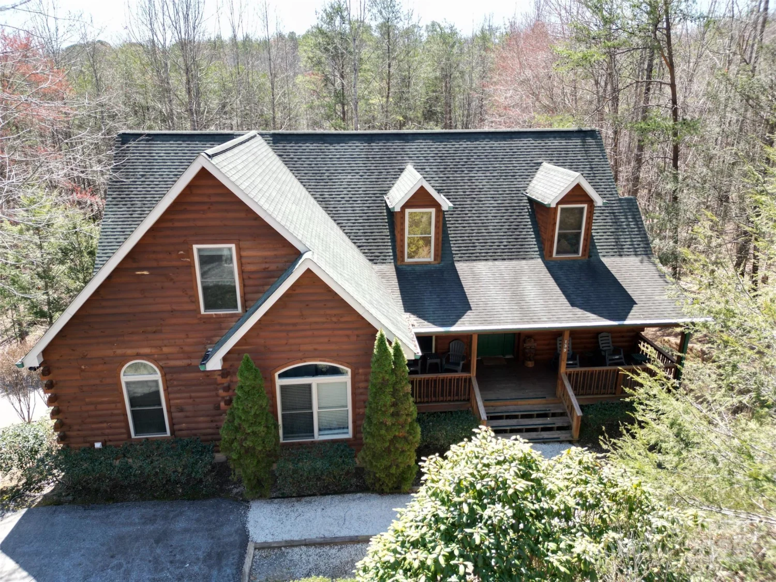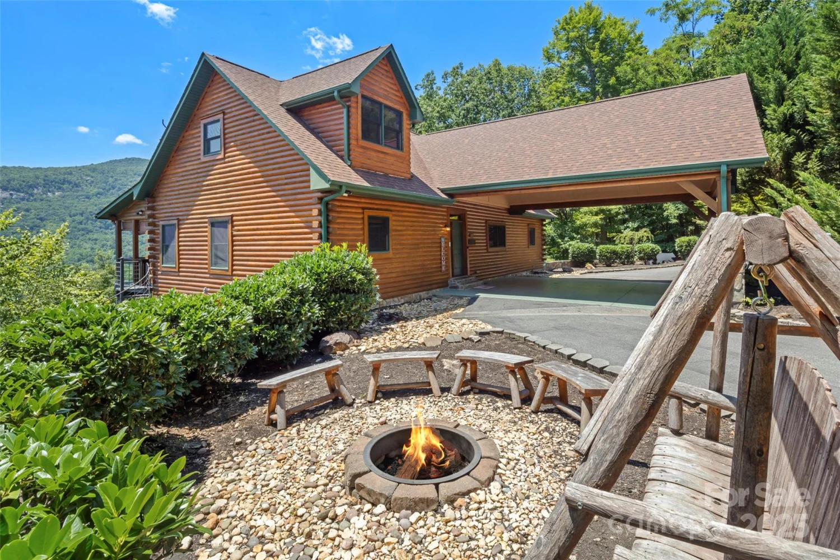268 firefly coveLake Lure, NC 28746
268 firefly coveLake Lure, NC 28746
Description
Rare opportunity-Beautifully designed Arts & Crafts home offering main level living in the gated community of Firefly Cove. 3 Bedrooms & 2.5 Bathrooms ft. open floor plan, Brazilian cherry wood floors, wood-burning stove & an abundance of natural light. The chef's kitchen features a massive granite island w/ breakfast bar, a gas cooktop with a custom copper hood, & double ovens. Spacious primary suite w/ tiled shower, garden tub, and dual vanity for added convenience. Step outside to the expansive 447sqft screened back deck, accessible from both the dining room and primary bedroom where you can enjoy serene sounds and views of the creek. The meticulously landscaped yard also features a stone patio & there is even a hot/cold water "plunge tub". Upstairs, two generously sized guest bedrooms & full bathroom w/ dual vanity. Two-car garage & F.R.O.G that can serve as a playroom, office, or additional living space. This home offers an unparalleled combination of charm, convenience, & luxury!
Property Details for 268 Firefly Cove
- Subdivision ComplexFirefly Cove
- Architectural StyleArts and Crafts
- Num Of Garage Spaces2
- Parking FeaturesDriveway, Attached Garage
- Property AttachedNo
- Waterfront FeaturesBoat Slip (Lease/License), Covered structure, Boat Slip – Community
LISTING UPDATED:
- StatusActive
- MLS #CAR4203247
- Days on Site166
- HOA Fees$650 / month
- MLS TypeResidential
- Year Built2013
- CountryRutherford
LISTING UPDATED:
- StatusActive
- MLS #CAR4203247
- Days on Site166
- HOA Fees$650 / month
- MLS TypeResidential
- Year Built2013
- CountryRutherford
Building Information for 268 Firefly Cove
- StoriesOne and One Half
- Year Built2013
- Lot Size0.0000 Acres
Payment Calculator
Term
Interest
Home Price
Down Payment
The Payment Calculator is for illustrative purposes only. Read More
Property Information for 268 Firefly Cove
Summary
Location and General Information
- Community Features: Clubhouse, Fitness Center, Gated, Other, Outdoor Pool, RV/Boat Storage, Lake Access
- Directions: From downtown Lake Lure-turn right on Boys Camp Road. Turn right on Chapel Point Road and immediately right into Firefly Cove. Second home on the left. See sign.
- View: Mountain(s)
- Coordinates: 35.439745,-82.224165
School Information
- Elementary School: Lake Lure Classical Academy
- Middle School: Lake Lure Classical Academy
- High School: Lake Lure Classical Academy
Taxes and HOA Information
- Parcel Number: 1643134
- Tax Legal Description: Firefly Cove LO 17 PL 28/285
Virtual Tour
Parking
- Open Parking: No
Interior and Exterior Features
Interior Features
- Cooling: Central Air, Ductless
- Heating: Ductless, Heat Pump
- Appliances: Dishwasher, Double Oven, Dryer, Gas Cooktop, Microwave, Refrigerator, Washer
- Fireplace Features: Wood Burning Stove
- Flooring: Tile, Wood
- Levels/Stories: One and One Half
- Foundation: Crawl Space
- Total Half Baths: 1
- Bathrooms Total Integer: 3
Exterior Features
- Construction Materials: Fiber Cement
- Patio And Porch Features: Covered, Deck, Screened
- Pool Features: None
- Road Surface Type: Concrete, Paved
- Roof Type: Shingle
- Laundry Features: Laundry Room, Main Level
- Pool Private: No
Property
Utilities
- Sewer: Public Sewer
- Water Source: City
Property and Assessments
- Home Warranty: No
Green Features
Lot Information
- Above Grade Finished Area: 2672
- Lot Features: Creek Front, Views
- Waterfront Footage: Boat Slip (Lease/License), Covered structure, Boat Slip – Community
Rental
Rent Information
- Land Lease: No
Public Records for 268 Firefly Cove
Home Facts
- Beds3
- Baths2
- Above Grade Finished2,672 SqFt
- StoriesOne and One Half
- Lot Size0.0000 Acres
- StyleSingle Family Residence
- Year Built2013
- APN1643134
- CountyRutherford


