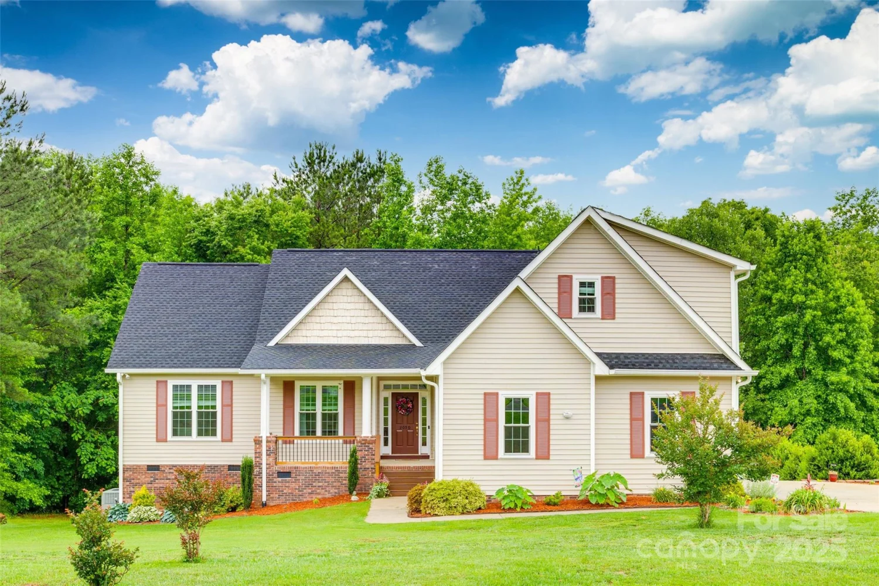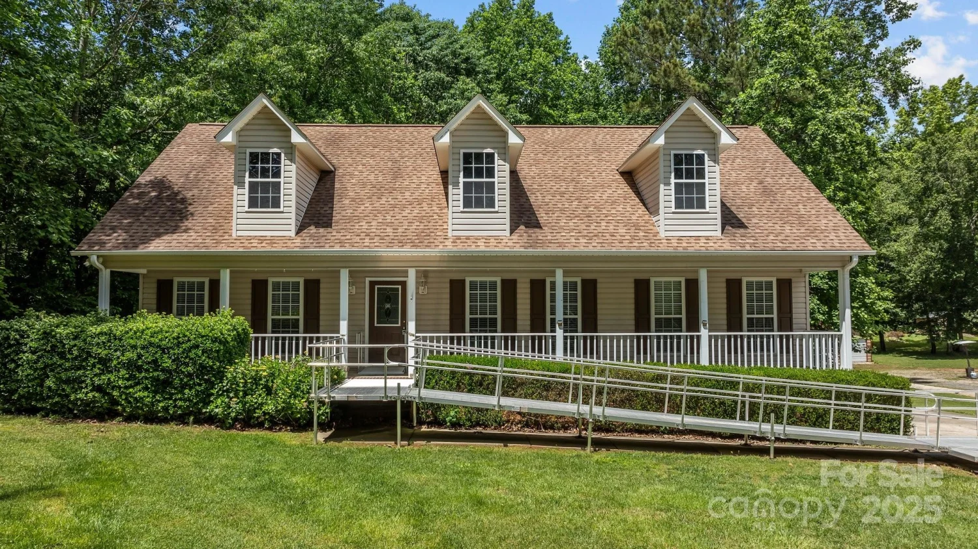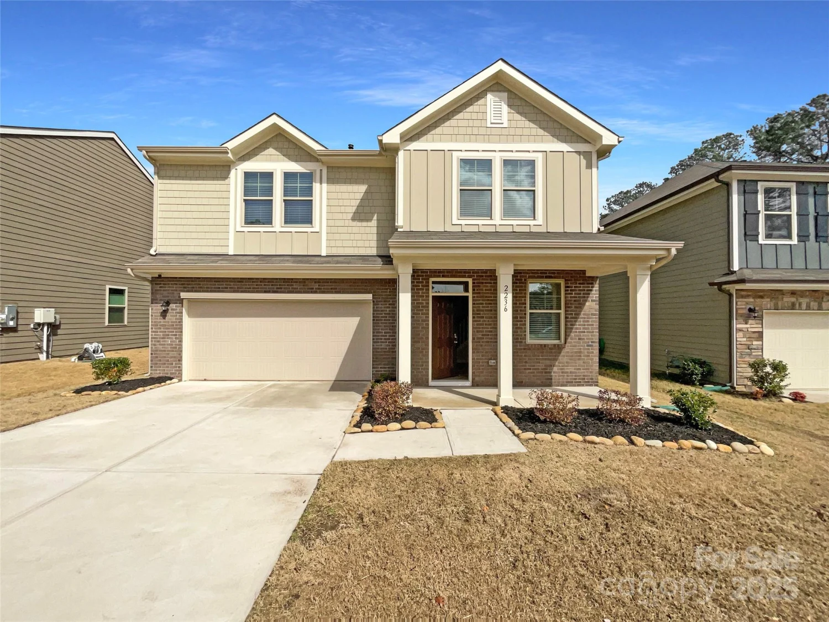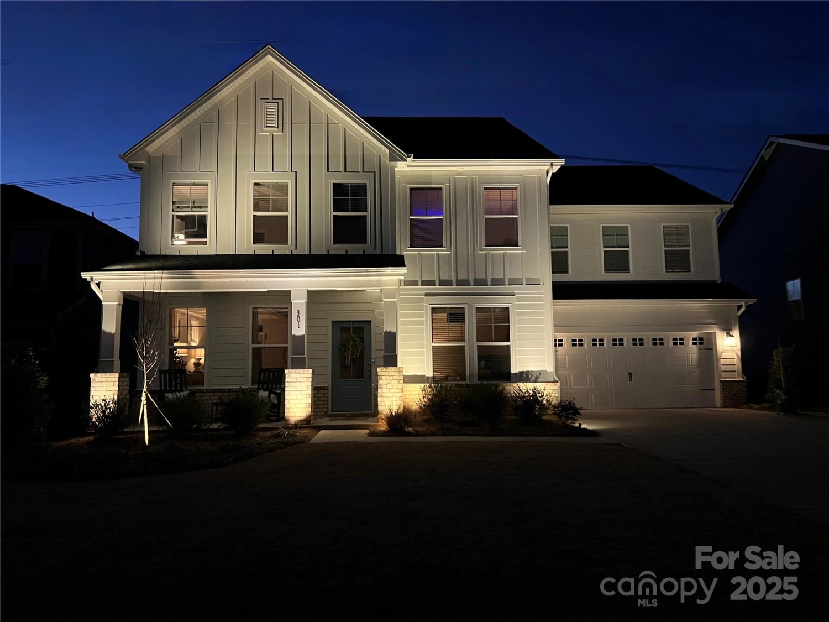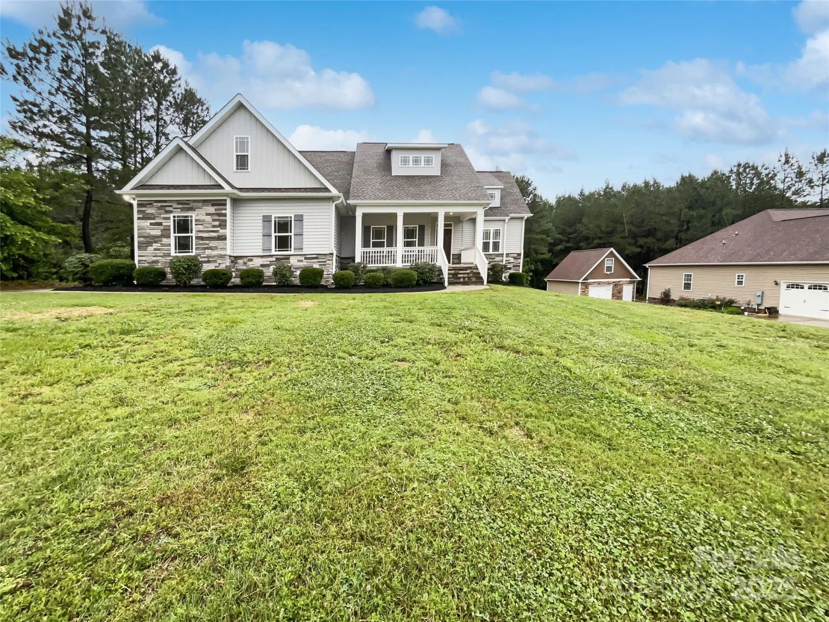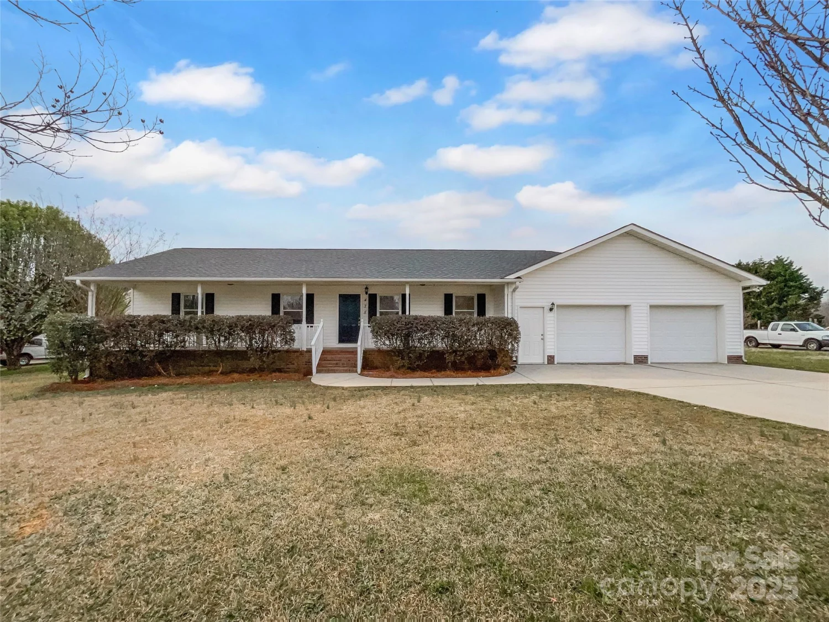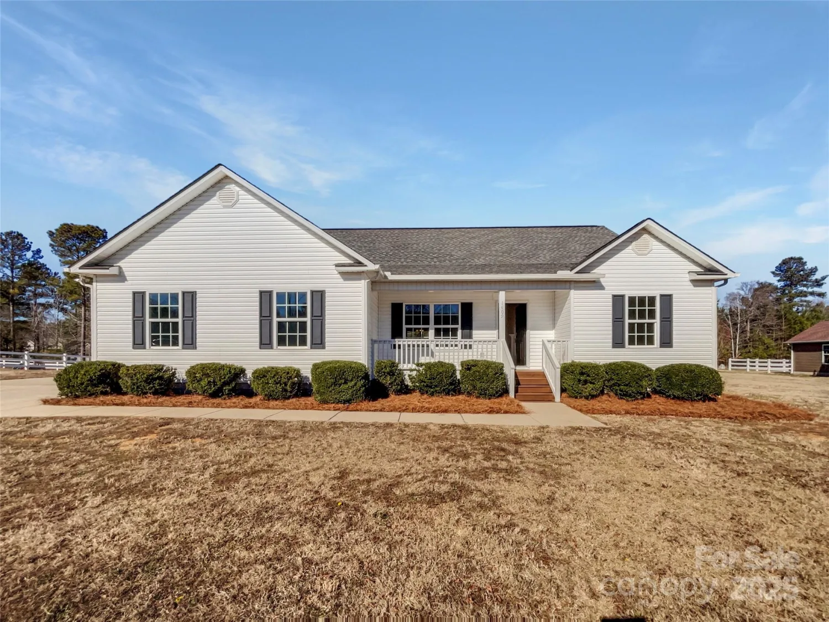1419 imperial court imperial courtYork, SC 29745
1419 imperial court imperial courtYork, SC 29745
Description
Stunning well cared for ranch style home, open floor plan, tall ceilings in the main living area offer an inviting appeal, 3 bedrooms,3 full baths with cultured marble vanity tops,walk in shower in primary bath,large kitchen with granite counter tops,lots of cabinets and counter top space, tall wall cabinets, huge island with sink & eating area plus dining room, family room, walk in pantry, office, fire place in the family room, lots of natural light from the wall of windows in the family room that over looks the outdoor patio and fire pit, fenced backyard allows for a great play area and afternoon relaxing, security system, raised bed for garden plants, pick your own, tomatoes, in ground irrigation, 2 car garage. Community offers, community pool, picnic shelter side walks, walking trails, Located in the Lake Wylie area of the Clover School District. Convenient to shopping, recreation, Lake Wylie, Charlotte, Gastonia, Rock Hill, Clover, York, Sellers offer $8,000 in flooring allowance
Property Details for 1419 Imperial Court Imperial Court
- Subdivision ComplexKings Grove
- Architectural StyleRanch
- ExteriorFire Pit, In-Ground Irrigation
- Num Of Garage Spaces2
- Parking FeaturesDriveway, Attached Garage, Garage Door Opener, Garage Faces Front
- Property AttachedNo
LISTING UPDATED:
- StatusActive
- MLS #CAR4203261
- Days on Site145
- HOA Fees$235 / month
- MLS TypeResidential
- Year Built2016
- CountryYork
LISTING UPDATED:
- StatusActive
- MLS #CAR4203261
- Days on Site145
- HOA Fees$235 / month
- MLS TypeResidential
- Year Built2016
- CountryYork
Building Information for 1419 Imperial Court Imperial Court
- StoriesOne
- Year Built2016
- Lot Size0.0000 Acres
Payment Calculator
Term
Interest
Home Price
Down Payment
The Payment Calculator is for illustrative purposes only. Read More
Property Information for 1419 Imperial Court Imperial Court
Summary
Location and General Information
- Community Features: Outdoor Pool, Playground, Sidewalks, Street Lights, Walking Trails
- Coordinates: 35.084712,-81.0960353
School Information
- Elementary School: Crowders Creek
- Middle School: Oak Ridge
- High School: Clover
Taxes and HOA Information
- Parcel Number: 5570201009
- Tax Legal Description: Lot 43 Kings Grove PHS 1
Virtual Tour
Parking
- Open Parking: No
Interior and Exterior Features
Interior Features
- Cooling: Ceiling Fan(s), Central Air
- Heating: Forced Air, Natural Gas
- Appliances: Dishwasher, Disposal, Electric Range, Gas Water Heater, Microwave, Oven, Plumbed For Ice Maker
- Fireplace Features: Family Room, Fire Pit, Gas Log, Living Room, Outside
- Flooring: Carpet, Tile, Wood
- Interior Features: Attic Stairs Pulldown, Cable Prewire, Garden Tub, Kitchen Island, Open Floorplan, Pantry, Walk-In Pantry
- Levels/Stories: One
- Window Features: Insulated Window(s)
- Foundation: Slab
- Bathrooms Total Integer: 3
Exterior Features
- Construction Materials: Stone Veneer, Vinyl
- Fencing: Back Yard
- Patio And Porch Features: Covered, Patio, Other - See Remarks
- Pool Features: None
- Road Surface Type: Concrete, Paved
- Roof Type: Composition
- Security Features: Carbon Monoxide Detector(s), Security System, Smoke Detector(s)
- Laundry Features: Electric Dryer Hookup, Laundry Room
- Pool Private: No
Property
Utilities
- Sewer: County Sewer
- Utilities: Cable Available, Electricity Connected, Natural Gas, Underground Utilities, Wired Internet Available
- Water Source: County Water
Property and Assessments
- Home Warranty: No
Green Features
Lot Information
- Above Grade Finished Area: 2195
Rental
Rent Information
- Land Lease: No
Public Records for 1419 Imperial Court Imperial Court
Home Facts
- Beds3
- Baths3
- Above Grade Finished2,195 SqFt
- StoriesOne
- Lot Size0.0000 Acres
- StyleSingle Family Residence
- Year Built2016
- APN5570201009
- CountyYork
- ZoningR-SF


