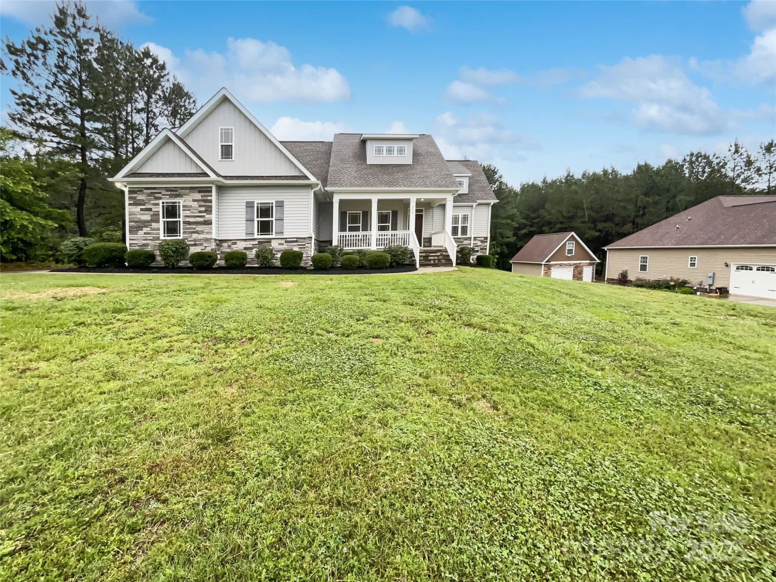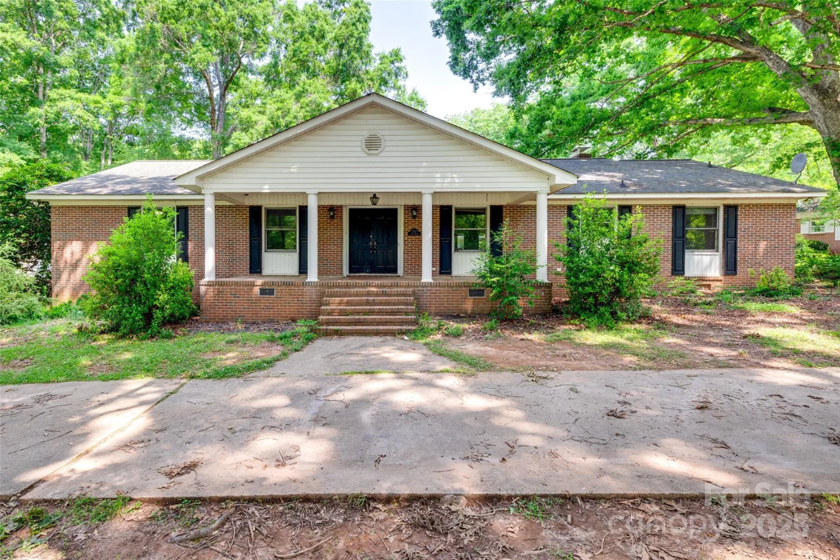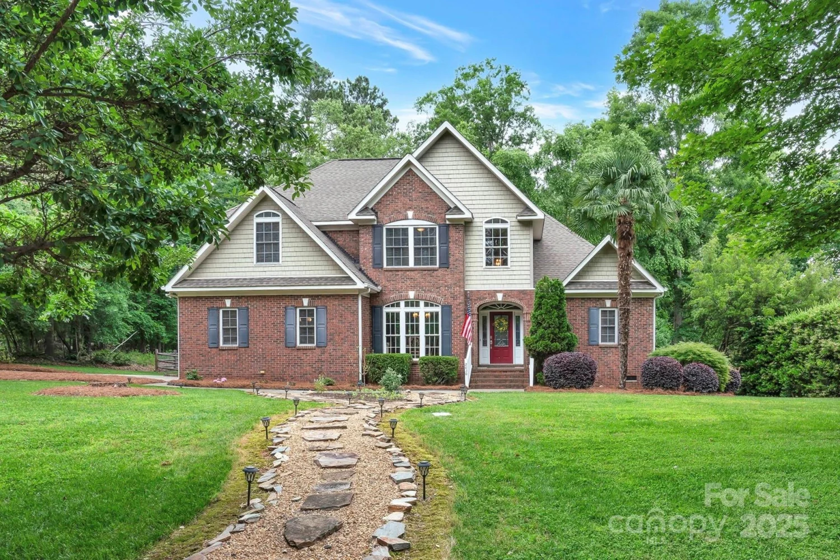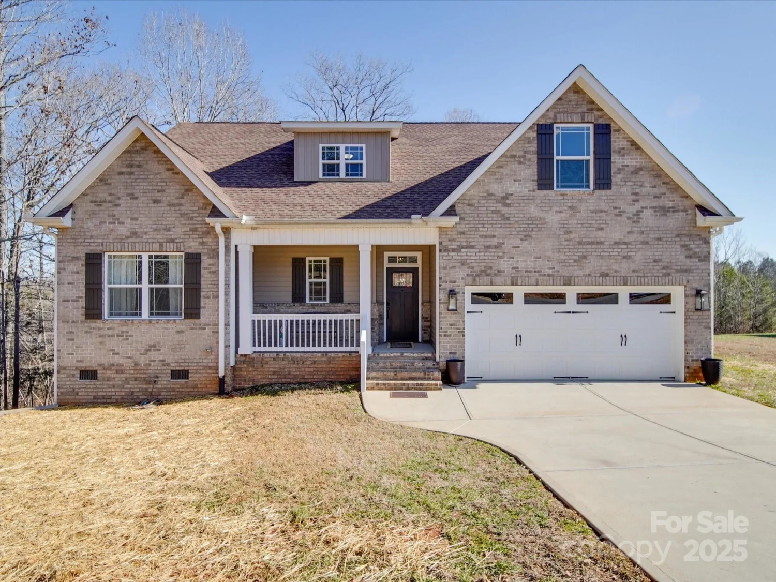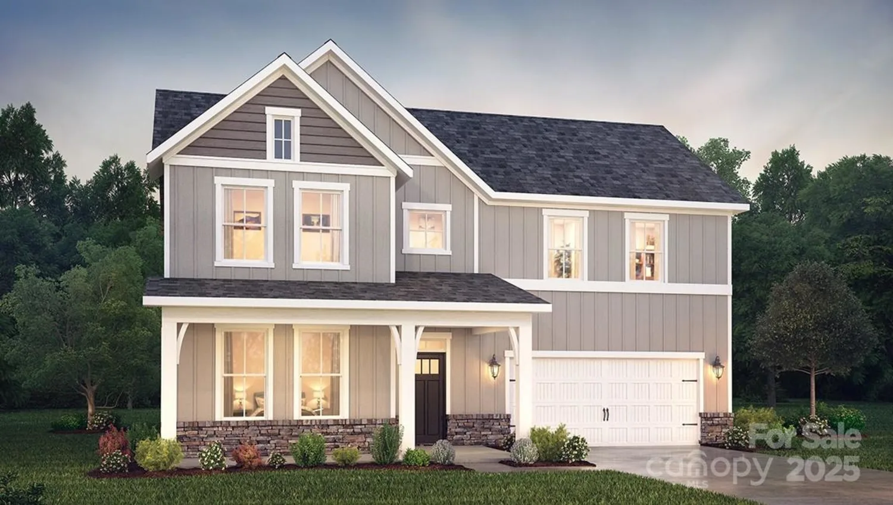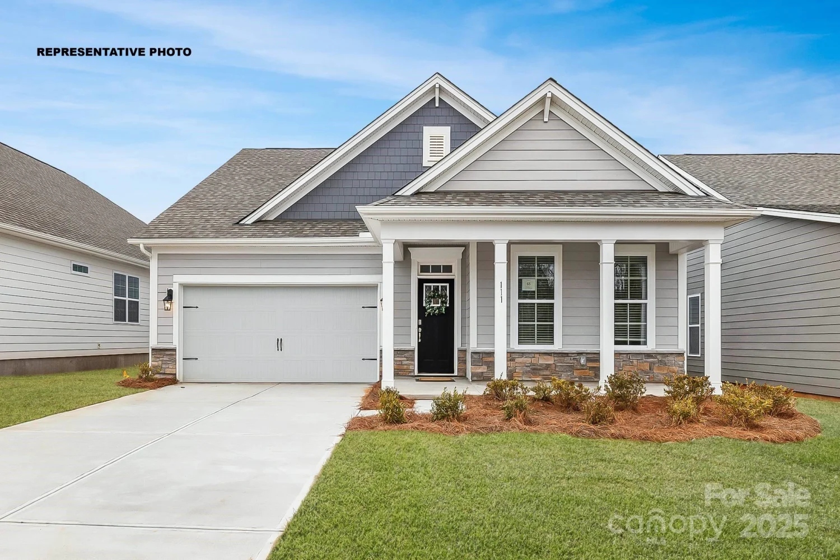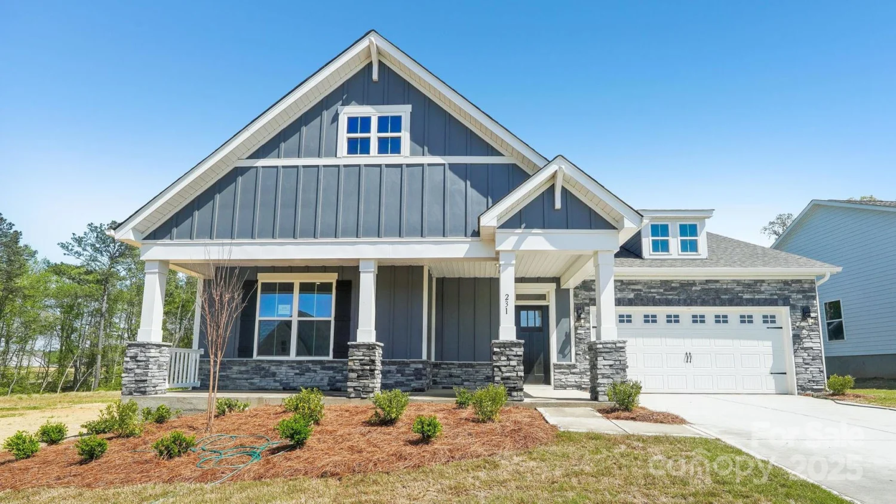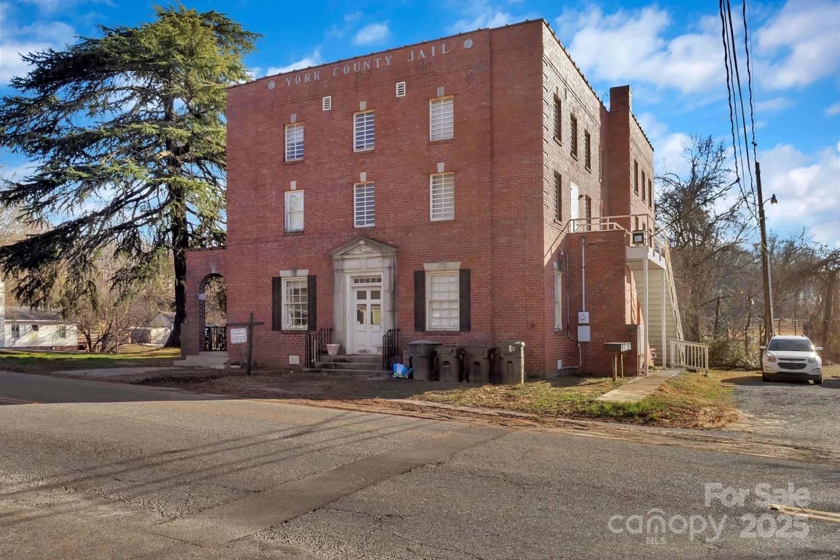301 supernova driveYork, SC 29745
301 supernova driveYork, SC 29745
Description
Better than new—like living in a model home! This stunning 5BR/4.5BA home is extensively upgraded with designer finishes throughout. Enjoy custom built-ins, crown molding, elegant wall moldings, accent walls, custom drapery and designer lighting. The gourmet kitchen boasts quartz countertops, stainless steel appliances, champagne gold fixtures, a Butler’s pantry, and solid-shelved pantry. A spacious screened patio offers serene outdoor living. First-floor guest suite features a walk-in closet and ceramic tile shower. Enjoy the large laundry room with wall-to-wall cabinetry, walk-in closets in every room, a convenient drop zone from the 2.5 -car garage, and front irrigated yard. Professionally painted in neutral tones with crisp white ceilings, truly move-in ready! Why build when you can have it all—and more—for less, right now? Low York County Taxes and award winning Clover school district! Community Pool construction is underway! Close to Allison Creek Park! Lake Wylie Boat access
Property Details for 301 Supernova Drive
- Subdivision ComplexLakeside Glen
- ExteriorIn-Ground Irrigation
- Num Of Garage Spaces2
- Parking FeaturesDriveway
- Property AttachedNo
LISTING UPDATED:
- StatusActive
- MLS #CAR4266346
- Days on Site0
- MLS TypeResidential
- Year Built2024
- CountryYork
LISTING UPDATED:
- StatusActive
- MLS #CAR4266346
- Days on Site0
- MLS TypeResidential
- Year Built2024
- CountryYork
Building Information for 301 Supernova Drive
- StoriesTwo
- Year Built2024
- Lot Size0.0000 Acres
Payment Calculator
Term
Interest
Home Price
Down Payment
The Payment Calculator is for illustrative purposes only. Read More
Property Information for 301 Supernova Drive
Summary
Location and General Information
- Community Features: Clubhouse, Outdoor Pool
- Coordinates: 35.037668,-81.098707
School Information
- Elementary School: Bethel
- Middle School: Oakridge
- High School: Clover
Taxes and HOA Information
- Parcel Number: 550-00-00-200
- Tax Legal Description: LAKESIDE GLEN
Virtual Tour
Parking
- Open Parking: No
Interior and Exterior Features
Interior Features
- Cooling: Ceiling Fan(s), Central Air
- Heating: Forced Air
- Appliances: Dishwasher, Disposal, Electric Water Heater, Exhaust Fan, Exhaust Hood, Gas Cooktop, Microwave, Self Cleaning Oven, Wall Oven
- Flooring: Carpet, Vinyl
- Interior Features: Attic Stairs Pulldown
- Levels/Stories: Two
- Foundation: Slab
- Total Half Baths: 1
- Bathrooms Total Integer: 5
Exterior Features
- Construction Materials: Brick Partial, Fiber Cement
- Fencing: Back Yard
- Patio And Porch Features: Covered, Front Porch, Patio, Screened
- Pool Features: None
- Road Surface Type: Concrete, Paved
- Roof Type: Shingle
- Laundry Features: Electric Dryer Hookup, Upper Level
- Pool Private: No
Property
Utilities
- Sewer: County Sewer
- Utilities: Cable Available, Natural Gas
- Water Source: County Water
Property and Assessments
- Home Warranty: No
Green Features
Lot Information
- Above Grade Finished Area: 3624
Rental
Rent Information
- Land Lease: No
Public Records for 301 Supernova Drive
Home Facts
- Beds5
- Baths4
- Above Grade Finished3,624 SqFt
- StoriesTwo
- Lot Size0.0000 Acres
- StyleSingle Family Residence
- Year Built2024
- APN550-00-00-200
- CountyYork


