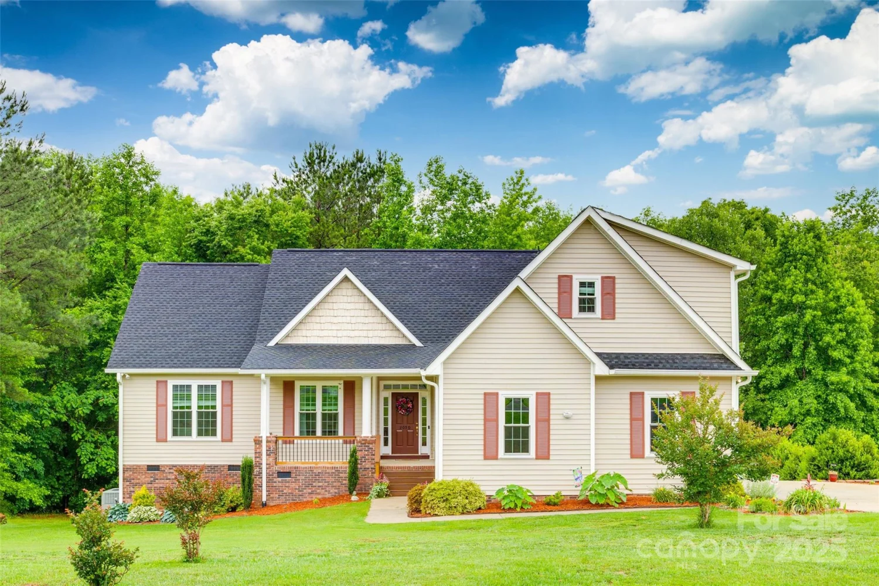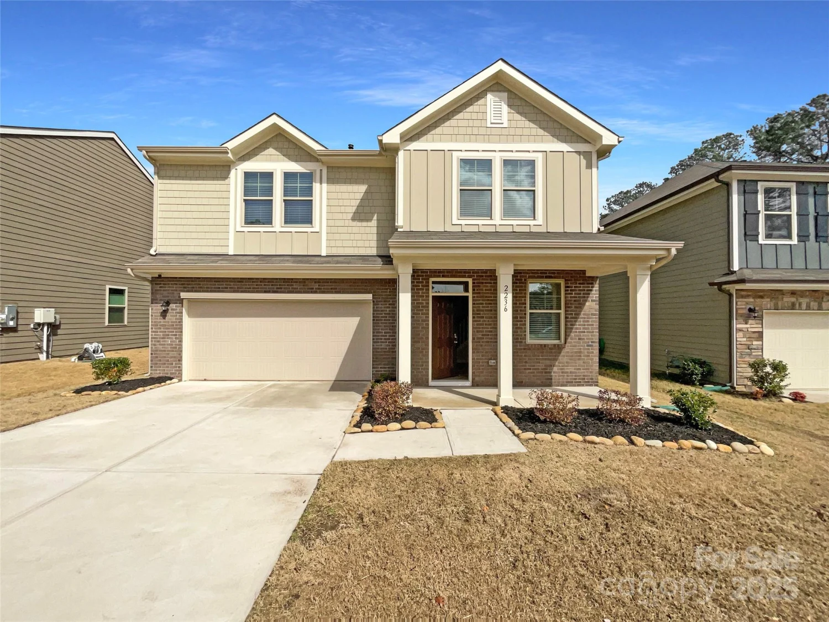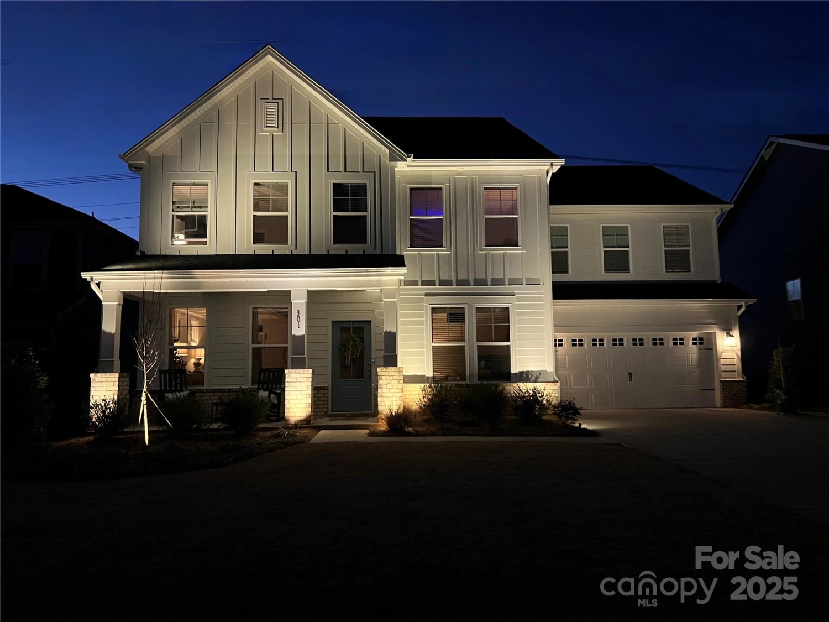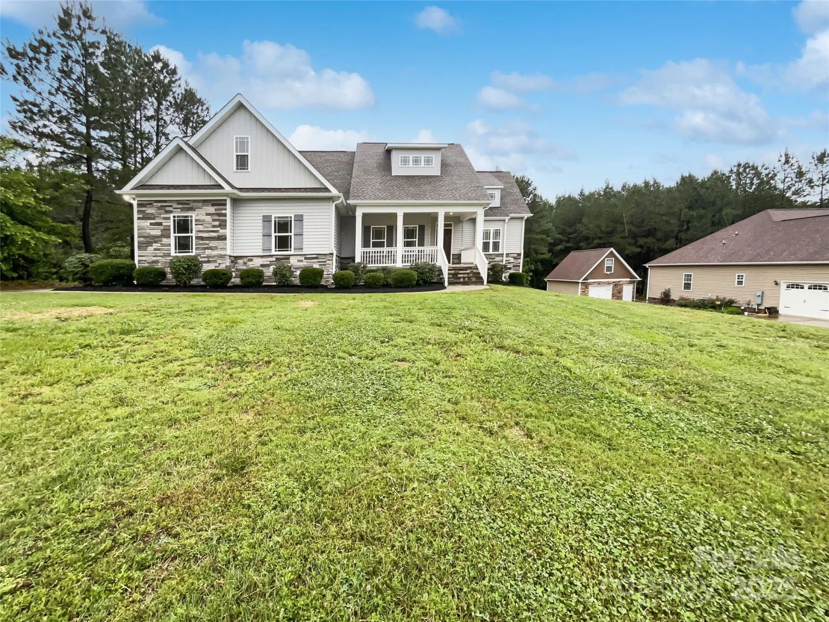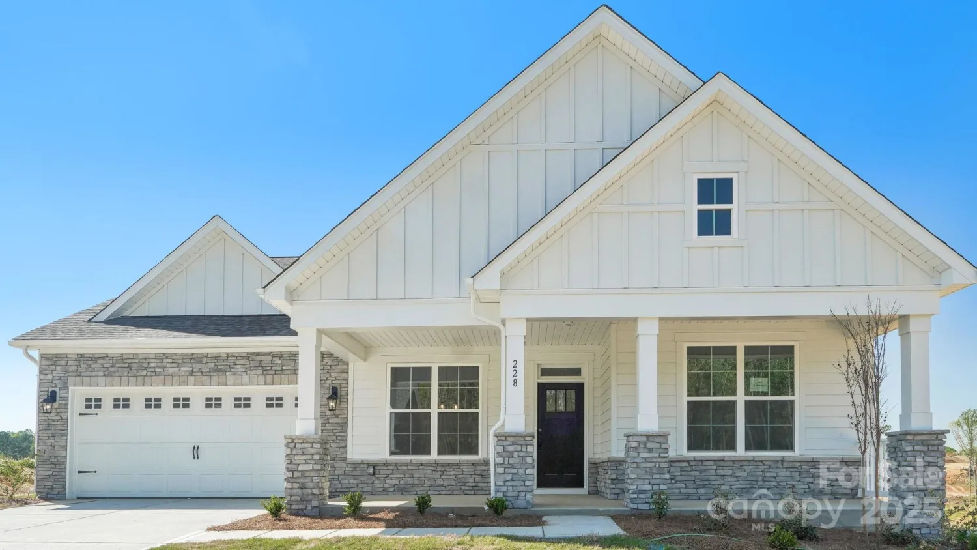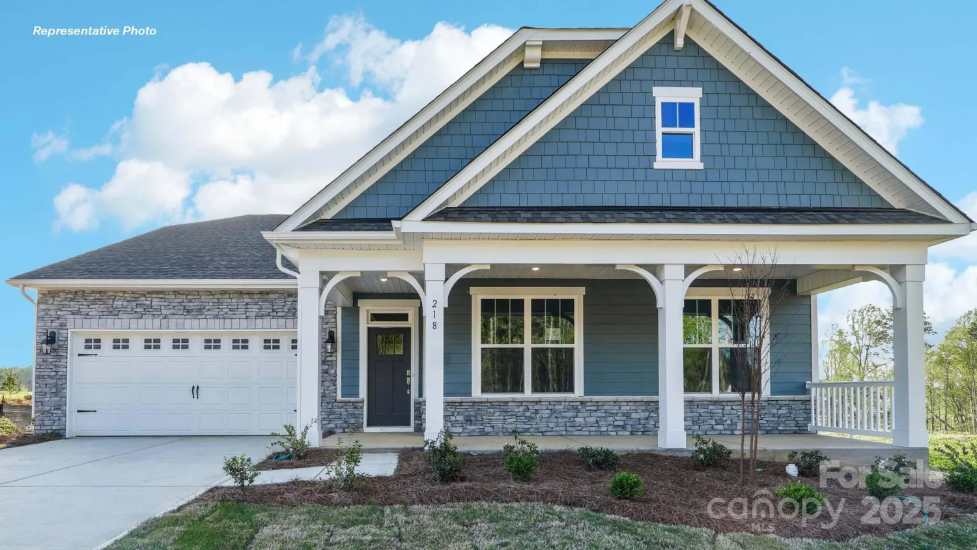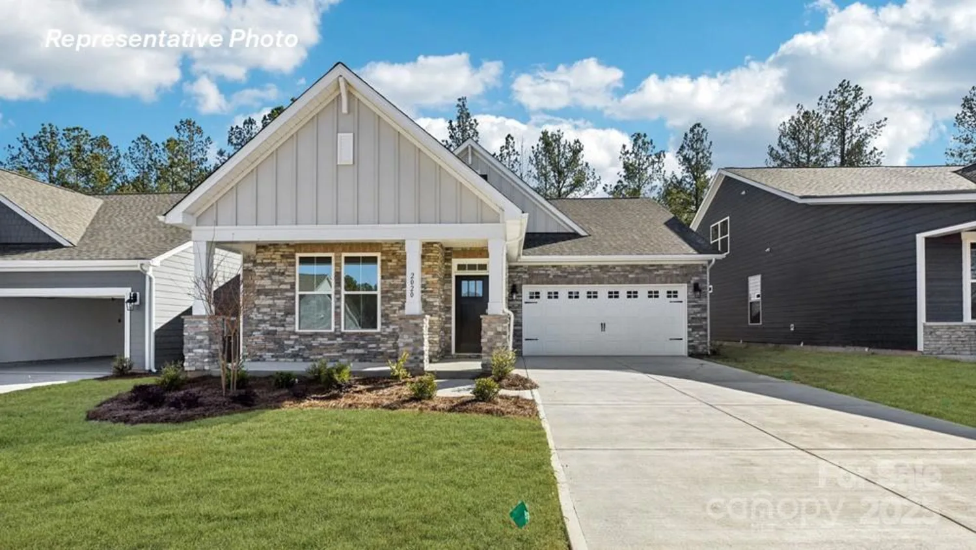264 miramar driveYork, SC 29745
264 miramar driveYork, SC 29745
Description
The New Hartwell floorplan is complete. This impressive home starts with an inviting foyer that is flanked on one side by a Guest Bedroom with full bath. The Primary bedroom is on the main floor with a gorgeous luxury shower in the primary bathroom, large walk-in closet. Open floorplan with a large family room with a fireplace open to the kitchen with a large island and walk in pantry. Chef's kitchen boast quartz counters, range hood over gas cooktop with microwave and oven. Second floor has a spacious loft, 3 bedrooms and two bathrooms. All this and a large pool, clubhouse to come and only a few minutes to Lake Wylie boat ramp and park. Home is connected includes programmable thermostat, Z-wave door lock and wireless light switch, touchscreen control device, automation platform, and video doorbell. Amazing incentives with preferred lender https://www.dhimortgage.com/Loan-Officers/Ginenne-M-Rife
Property Details for 264 Miramar Drive
- Subdivision ComplexWestport
- Architectural StyleTransitional
- Num Of Garage Spaces2
- Parking FeaturesDriveway, Attached Garage, Garage Door Opener, Garage Faces Front
- Property AttachedNo
LISTING UPDATED:
- StatusActive
- MLS #CAR4266514
- Days on Site1
- HOA Fees$115 / month
- MLS TypeResidential
- Year Built2025
- CountryYork
LISTING UPDATED:
- StatusActive
- MLS #CAR4266514
- Days on Site1
- HOA Fees$115 / month
- MLS TypeResidential
- Year Built2025
- CountryYork
Building Information for 264 Miramar Drive
- StoriesTwo
- Year Built2025
- Lot Size0.0000 Acres
Payment Calculator
Term
Interest
Home Price
Down Payment
The Payment Calculator is for illustrative purposes only. Read More
Property Information for 264 Miramar Drive
Summary
Location and General Information
- Community Features: Clubhouse, Fitness Center, Game Court, Outdoor Pool, Playground, Sidewalks, Street Lights, Walking Trails
- Directions: Call Listing Agent, Call Listing office, Onsite Agent GPS Address: 346 Miramar Dr., York, SC 29745
- View: Mountain(s)
- Coordinates: 35.046992,-81.116806
School Information
- Elementary School: Bethel
- Middle School: Oakridge
- High School: Clover
Taxes and HOA Information
- Parcel Number: 4880000106
- Tax Legal Description: Lot #797 Westport Phase 1
Virtual Tour
Parking
- Open Parking: No
Interior and Exterior Features
Interior Features
- Cooling: Central Air, Dual
- Heating: ENERGY STAR Qualified Equipment, Heat Pump, Zoned
- Appliances: Disposal, Exhaust Fan, Gas Range, Microwave, Tankless Water Heater
- Fireplace Features: Family Room, Gas, Living Room
- Flooring: Carpet, Laminate, Tile
- Levels/Stories: Two
- Window Features: Insulated Window(s)
- Foundation: Slab
- Bathrooms Total Integer: 4
Exterior Features
- Construction Materials: Fiber Cement, Stone Veneer
- Patio And Porch Features: Covered, Front Porch
- Pool Features: None
- Road Surface Type: Concrete, Paved
- Roof Type: Shingle
- Security Features: Carbon Monoxide Detector(s), Smoke Detector(s)
- Laundry Features: Laundry Room
- Pool Private: No
Property
Utilities
- Sewer: Public Sewer
- Utilities: Natural Gas
- Water Source: City
Property and Assessments
- Home Warranty: No
Green Features
Lot Information
- Above Grade Finished Area: 3112
Rental
Rent Information
- Land Lease: No
Public Records for 264 Miramar Drive
Home Facts
- Beds5
- Baths4
- Above Grade Finished3,112 SqFt
- StoriesTwo
- Lot Size0.0000 Acres
- StyleSingle Family Residence
- Year Built2025
- APN4880000106
- CountyYork


