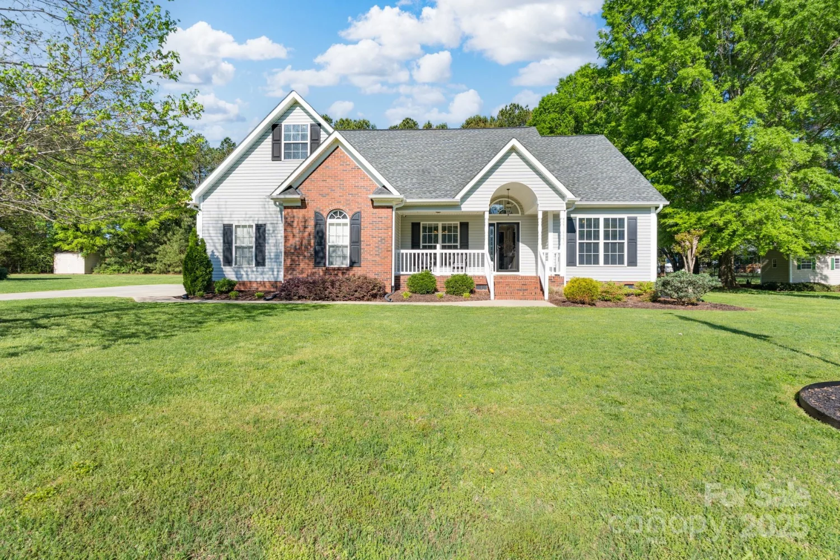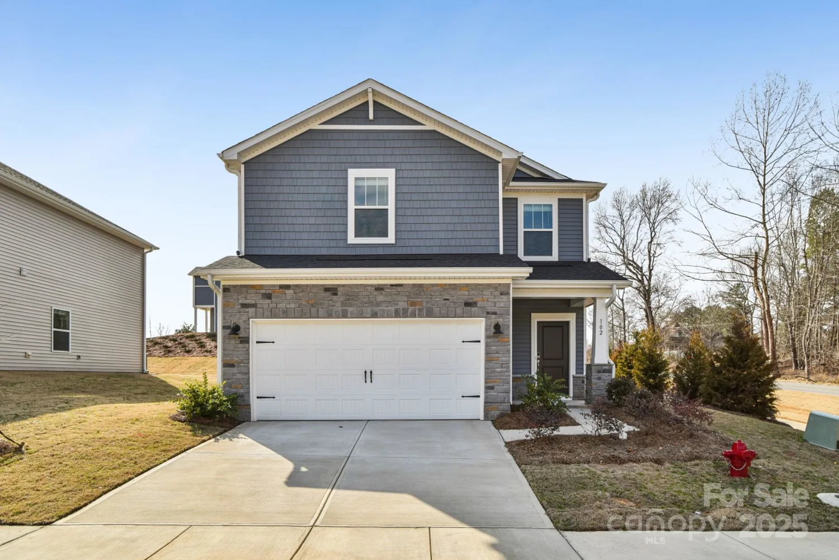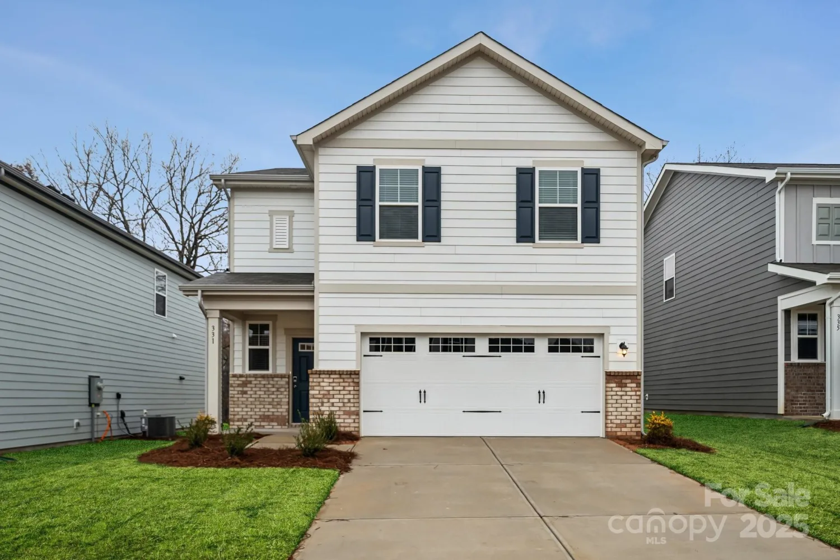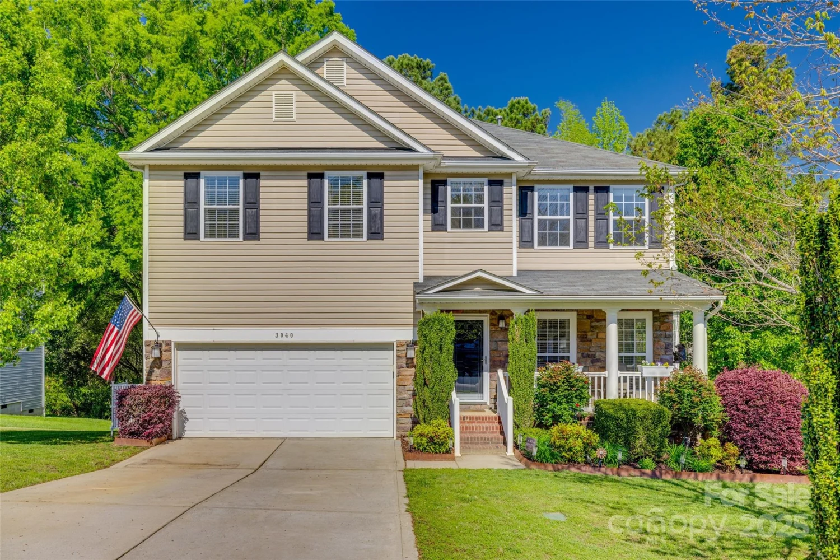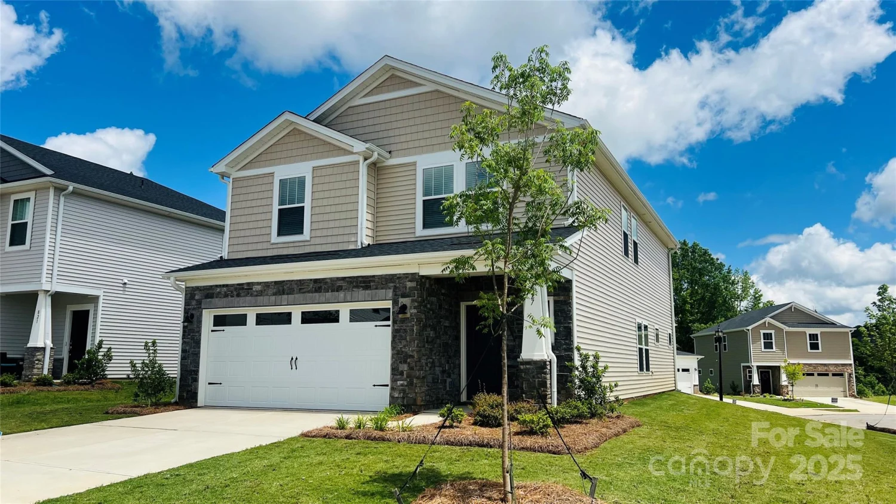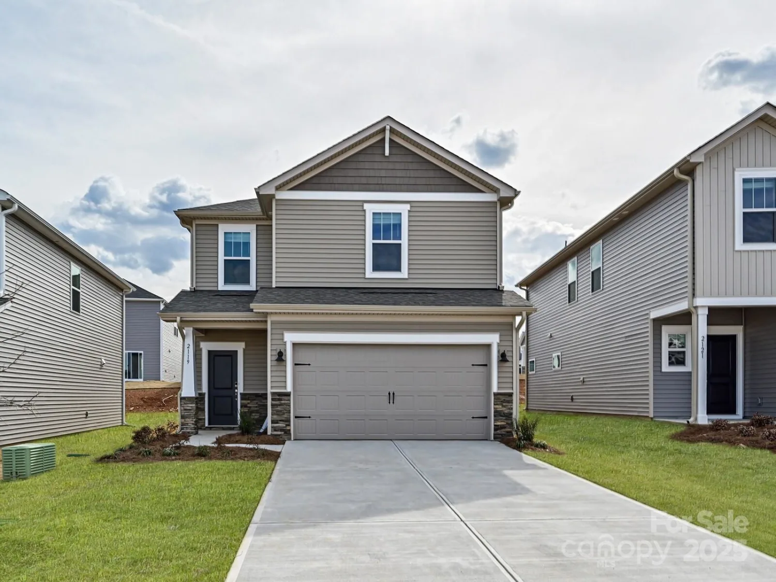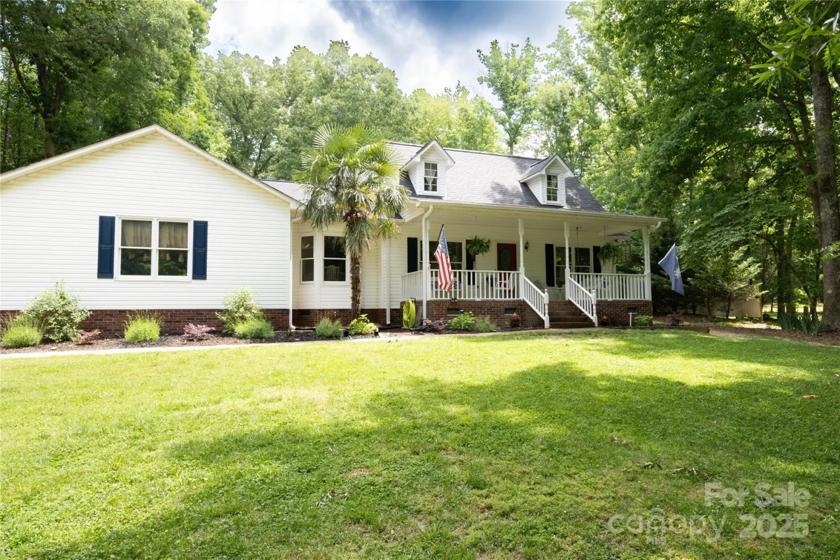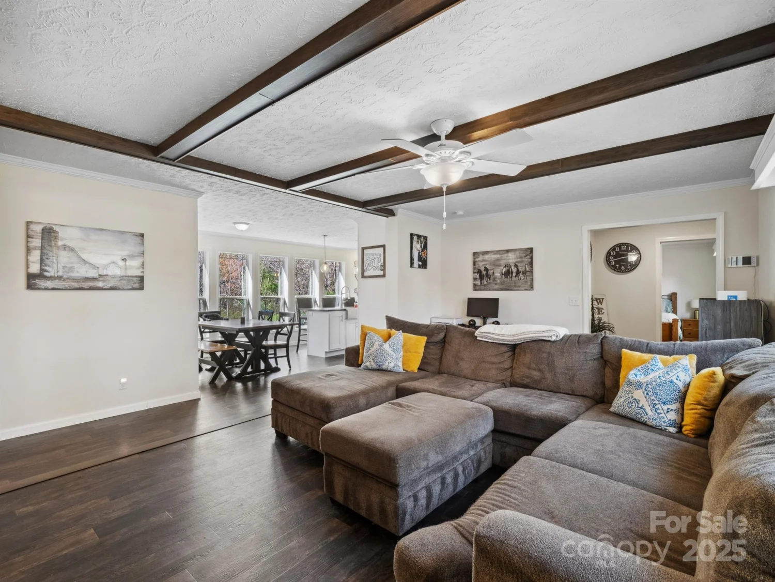2043 skyhawk driveYork, SC 29745
2043 skyhawk driveYork, SC 29745
Description
The NEW Cypress floorplan is READY NOW! The Cypress is a spacious and modern single-story home. Spanning 1,742 sq ft, this thoughtfully designed home offers three bedrooms, two bathrooms, and a two-car garage. The open floor plan creates a sense of spaciousness, while the intelligently designed layout ensures optimal use of every square foot. The gourmet kitchen is equipped with stain-less-steel appliances, stylish countertops, and abundant storage space. The primary suite is a sanctuary, featuring an en-suite bathroom with dual vanities and a walk-in closet. Additional bedrooms provide versatility and share access to a secondary bathroom. Outback is a covered porch that offers endless possibilities for hosting gatherings, enjoying the fresh air, or simply unwinding after a long day. ASK ABOUT OUR BFC INCENTIVE FOR THIS HOME (SPECIAL RATE WITH PREFERRED LENDER DHI MORTGAGE) Do not miss the opportunity to make this extraordinary residence your own.
Property Details for 2043 Skyhawk Drive
- Subdivision ComplexWestport
- ExteriorLawn Maintenance
- Num Of Garage Spaces2
- Parking FeaturesDriveway, Attached Garage, Garage Door Opener, Garage Faces Front
- Property AttachedNo
LISTING UPDATED:
- StatusActive
- MLS #CAR4256699
- Days on Site128
- HOA Fees$258 / month
- MLS TypeResidential
- Year Built2025
- CountryYork
LISTING UPDATED:
- StatusActive
- MLS #CAR4256699
- Days on Site128
- HOA Fees$258 / month
- MLS TypeResidential
- Year Built2025
- CountryYork
Building Information for 2043 Skyhawk Drive
- StoriesOne
- Year Built2025
- Lot Size0.0000 Acres
Payment Calculator
Term
Interest
Home Price
Down Payment
The Payment Calculator is for illustrative purposes only. Read More
Property Information for 2043 Skyhawk Drive
Summary
Location and General Information
- Community Features: Clubhouse, Fitness Center, Game Court, Outdoor Pool, Picnic Area, Playground, Sidewalks, Street Lights, Walking Trails
- Directions: Call Listing Agent, Lockbox/Key Coming from Hwy. 49 travel across Buster Boyd Bridge towards Hwy 274. Turn left on Hwy. 274 and travel about 5.3 miles to turn right on Campbell Rd. go 1 mile and community is on the right, Tani Creek Drive. Coming from I-77 via Rock Hill take Hwy 161 West to 274 North and turn left on Campbell Rd. and right on Tani Creek Drive. Birch Model Home address is: 346 Miramar Drive, York, SC 29745.
- View: Mountain(s)
- Coordinates: 35.049643,-81.113357
School Information
- Elementary School: Bethel
- Middle School: Oakridge
- High School: Clover
Taxes and HOA Information
- Parcel Number: 4880000053
- Tax Legal Description: LOT# 589 WESTPORT PHASE 1
Virtual Tour
Parking
- Open Parking: Yes
Interior and Exterior Features
Interior Features
- Cooling: Central Air, Heat Pump, Zoned
- Heating: Central, Forced Air, Heat Pump
- Appliances: Dishwasher, Disposal, Exhaust Fan, Gas Range, Microwave, Tankless Water Heater
- Flooring: Carpet, Laminate
- Interior Features: Entrance Foyer, Kitchen Island, Open Floorplan, Walk-In Pantry
- Levels/Stories: One
- Window Features: Insulated Window(s)
- Foundation: Slab
- Bathrooms Total Integer: 2
Exterior Features
- Construction Materials: Fiber Cement, Stone Veneer
- Patio And Porch Features: Covered, Front Porch, Rear Porch
- Pool Features: None
- Road Surface Type: Concrete, Paved
- Roof Type: Shingle
- Security Features: Carbon Monoxide Detector(s), Smoke Detector(s)
- Laundry Features: Laundry Room
- Pool Private: No
Property
Utilities
- Sewer: Public Sewer
- Utilities: Cable Available, Natural Gas
- Water Source: City
Property and Assessments
- Home Warranty: No
Green Features
Lot Information
- Above Grade Finished Area: 1742
Rental
Rent Information
- Land Lease: No
Public Records for 2043 Skyhawk Drive
Home Facts
- Beds3
- Baths2
- Above Grade Finished1,742 SqFt
- StoriesOne
- Lot Size0.0000 Acres
- StyleSingle Family Residence
- Year Built2025
- APN4880000053
- CountyYork


