281 bezelle avenueYork, SC 29745
281 bezelle avenueYork, SC 29745
Description
The Kephart floorplan features a thoughtful layout with three bedrooms and two and a half baths, offering ample space for comfortable living. The family room is adorned with an electric linear fireplace, providing both aesthetic appeal and a cozy atmosphere. Adjacent to the family room is the kitchen, which boasts elegant granite countertops and an island. Upstairs, you'll find a loft area, perfect for use as a recreational space, home office, or additional seating area. This home is located within a community that provides amenities including walking trail and playground. This home is being built with a completion date of 2025.
Property Details for 281 Bezelle Avenue
- Subdivision ComplexAsbury Ridge
- Architectural StyleTransitional
- Num Of Garage Spaces2
- Parking FeaturesAttached Garage, Garage Door Opener
- Property AttachedNo
LISTING UPDATED:
- StatusPending
- MLS #CAR4245789
- Days on Site73
- HOA Fees$500 / month
- MLS TypeResidential
- Year Built2025
- CountryYork
LISTING UPDATED:
- StatusPending
- MLS #CAR4245789
- Days on Site73
- HOA Fees$500 / month
- MLS TypeResidential
- Year Built2025
- CountryYork
Building Information for 281 Bezelle Avenue
- StoriesTwo
- Year Built2025
- Lot Size0.0000 Acres
Payment Calculator
Term
Interest
Home Price
Down Payment
The Payment Calculator is for illustrative purposes only. Read More
Property Information for 281 Bezelle Avenue
Summary
Location and General Information
- Community Features: Cabana, Playground, Sidewalks, Street Lights
- Directions: Model Home Address; 685 Cashion Road York, SC 29745 From Charlotte: Take Tryon (49 - Charlotte HWY) South until you come to a large 4 way intersection in Lake Wylie. (49) will turn into (274 & 49) take that South (you will take a left) Keep following (49) Charlotte Hwy for about 2 miles then you will take a right and continue on (49) about 10 miles You will come to a light the intersection will be (5 – Alexander Love HWY) take a right on HWY 5 and the neighborhood will be on your right in about 2 .5 miles
- Coordinates: 35.013776,-81.260965
School Information
- Elementary School: Cottonbelt
- Middle School: York
- High School: York Comprehensive
Taxes and HOA Information
- Parcel Number: 0702301150
- Tax Legal Description: Lot 13 Asbury Ridge
Virtual Tour
Parking
- Open Parking: No
Interior and Exterior Features
Interior Features
- Cooling: Heat Pump, Zoned
- Heating: Heat Pump, Zoned
- Appliances: Dishwasher, Disposal, Electric Oven, Electric Range, Electric Water Heater, Exhaust Fan, Microwave, Plumbed For Ice Maker
- Fireplace Features: Electric, Family Room
- Flooring: Linoleum, Vinyl
- Interior Features: Attic Stairs Pulldown, Cable Prewire, Garden Tub, Kitchen Island, Open Floorplan, Pantry, Walk-In Closet(s), Walk-In Pantry
- Levels/Stories: Two
- Window Features: Insulated Window(s)
- Foundation: Slab
- Total Half Baths: 1
- Bathrooms Total Integer: 3
Exterior Features
- Construction Materials: Fiber Cement
- Patio And Porch Features: Front Porch, Patio
- Pool Features: None
- Road Surface Type: Concrete, Paved
- Roof Type: Shingle
- Security Features: Carbon Monoxide Detector(s)
- Laundry Features: Upper Level
- Pool Private: No
Property
Utilities
- Sewer: Public Sewer
- Water Source: City
Property and Assessments
- Home Warranty: No
Green Features
Lot Information
- Above Grade Finished Area: 1939
- Lot Features: Wooded
Rental
Rent Information
- Land Lease: No
Public Records for 281 Bezelle Avenue
Home Facts
- Beds3
- Baths2
- Above Grade Finished1,939 SqFt
- StoriesTwo
- Lot Size0.0000 Acres
- StyleSingle Family Residence
- Year Built2025
- APN0702301150
- CountyYork
- ZoningR-1
Similar Homes
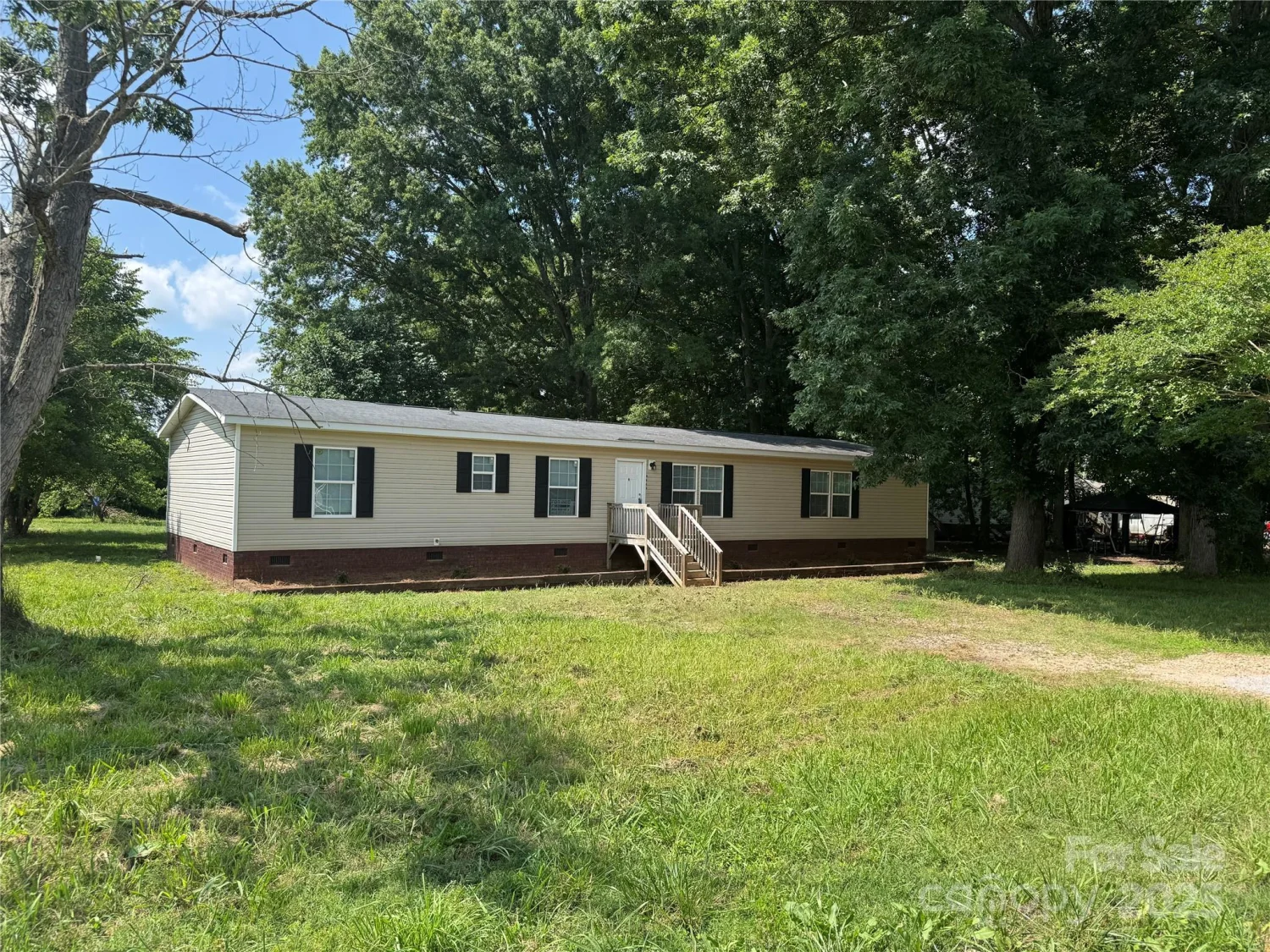
1555 Moore Road
York, SC 29745
Carolinas Full Service Realty Inc
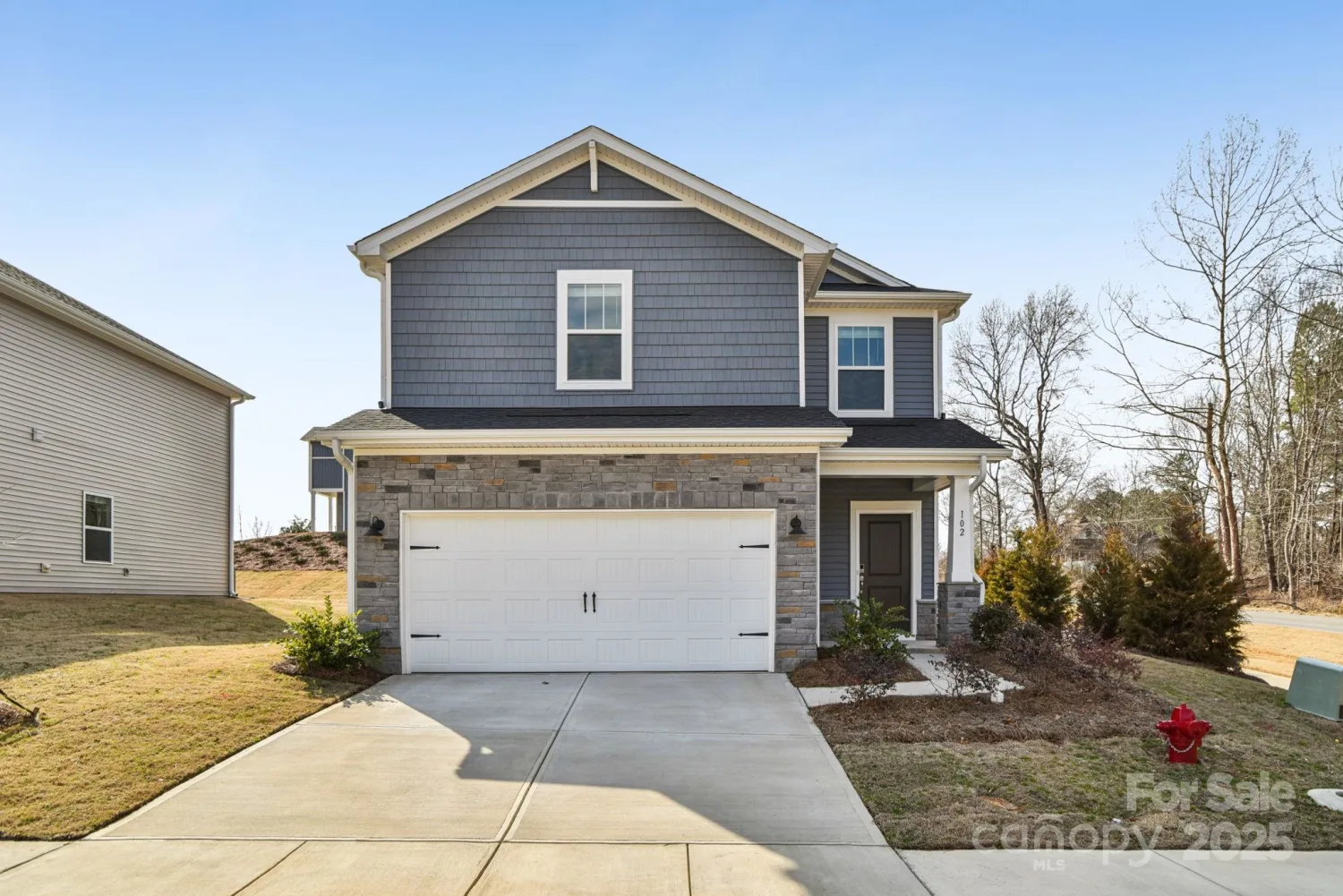
741 Laguna Avenue
York, SC 29745
Meritage Homes of the Carolinas
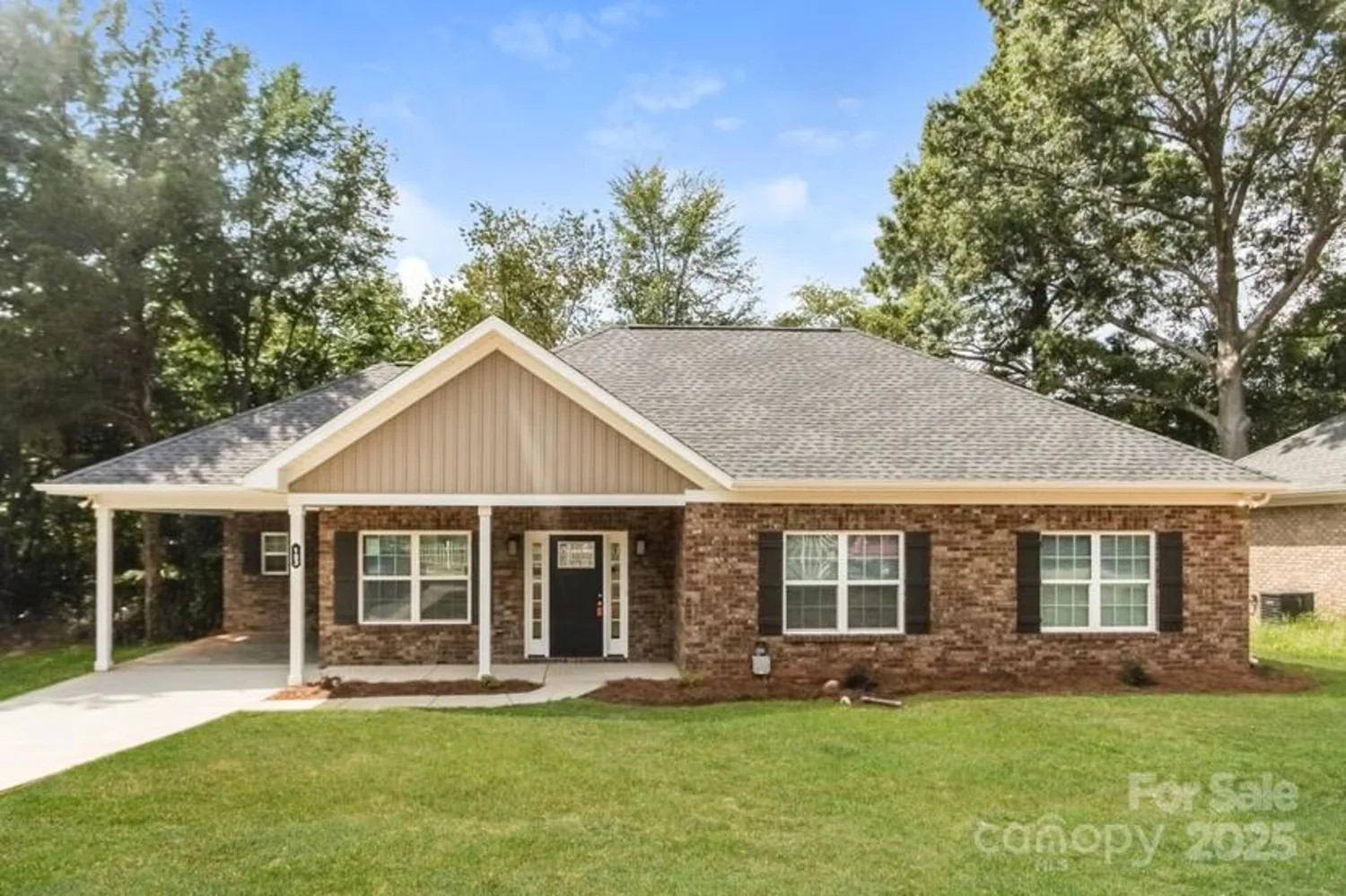
153 Ole Eastpointe Drive
York, SC 29745
Sylvan Realty
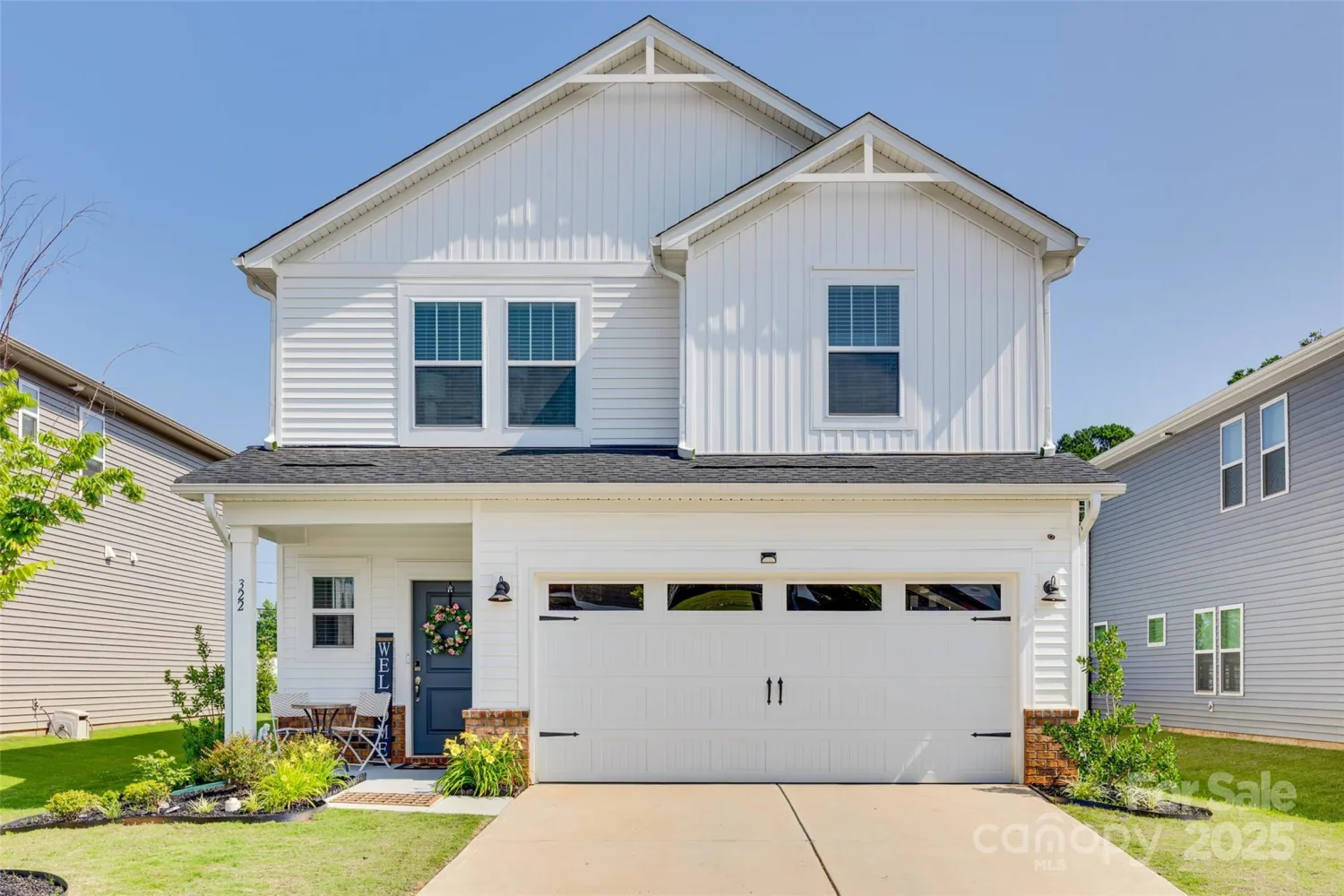
322 Olympia Way
York, SC 29745
Rinehart Realty Corporation
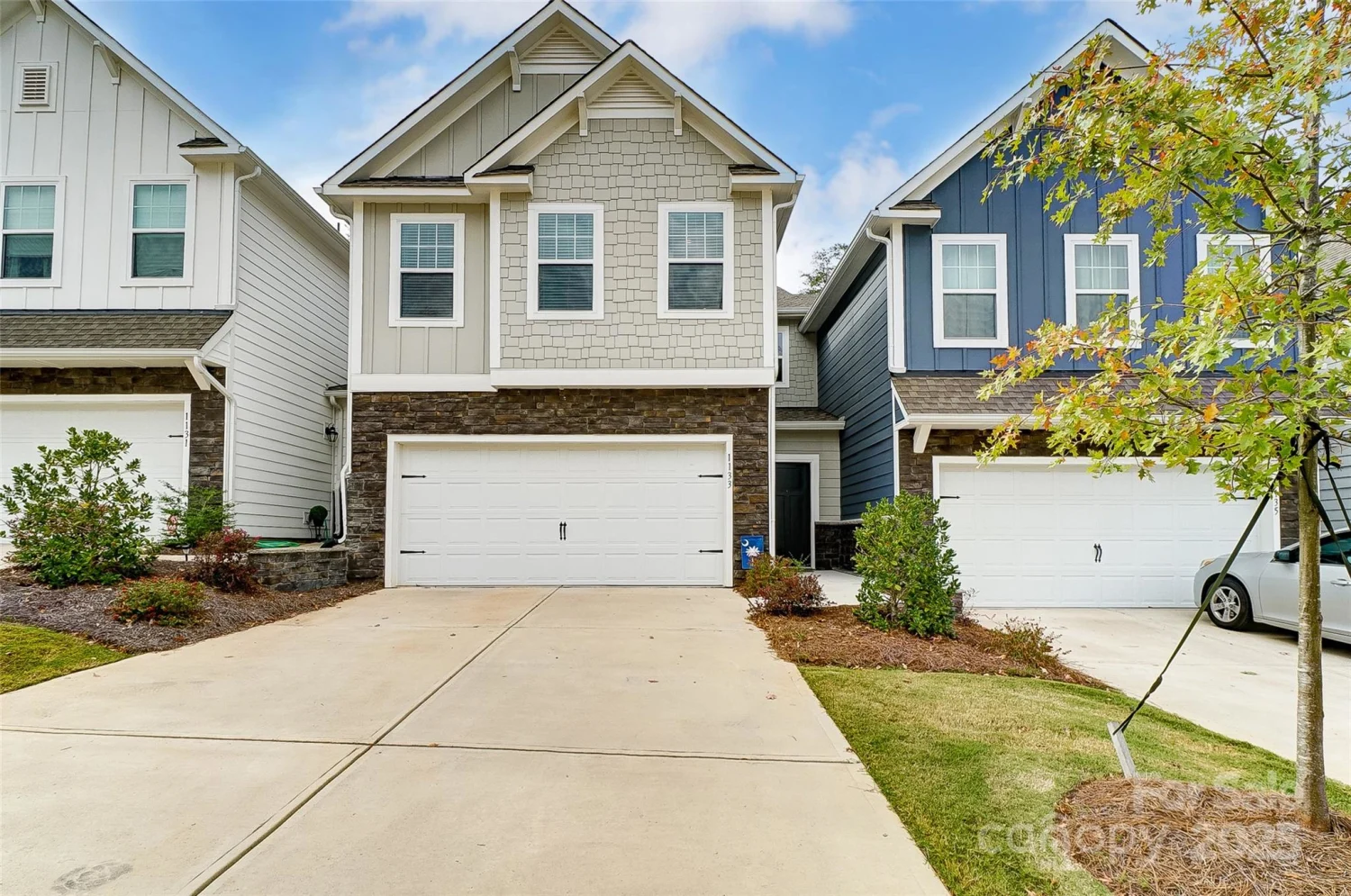
1133 Streamside Lane
York, SC 29745
EXP Realty LLC Market St
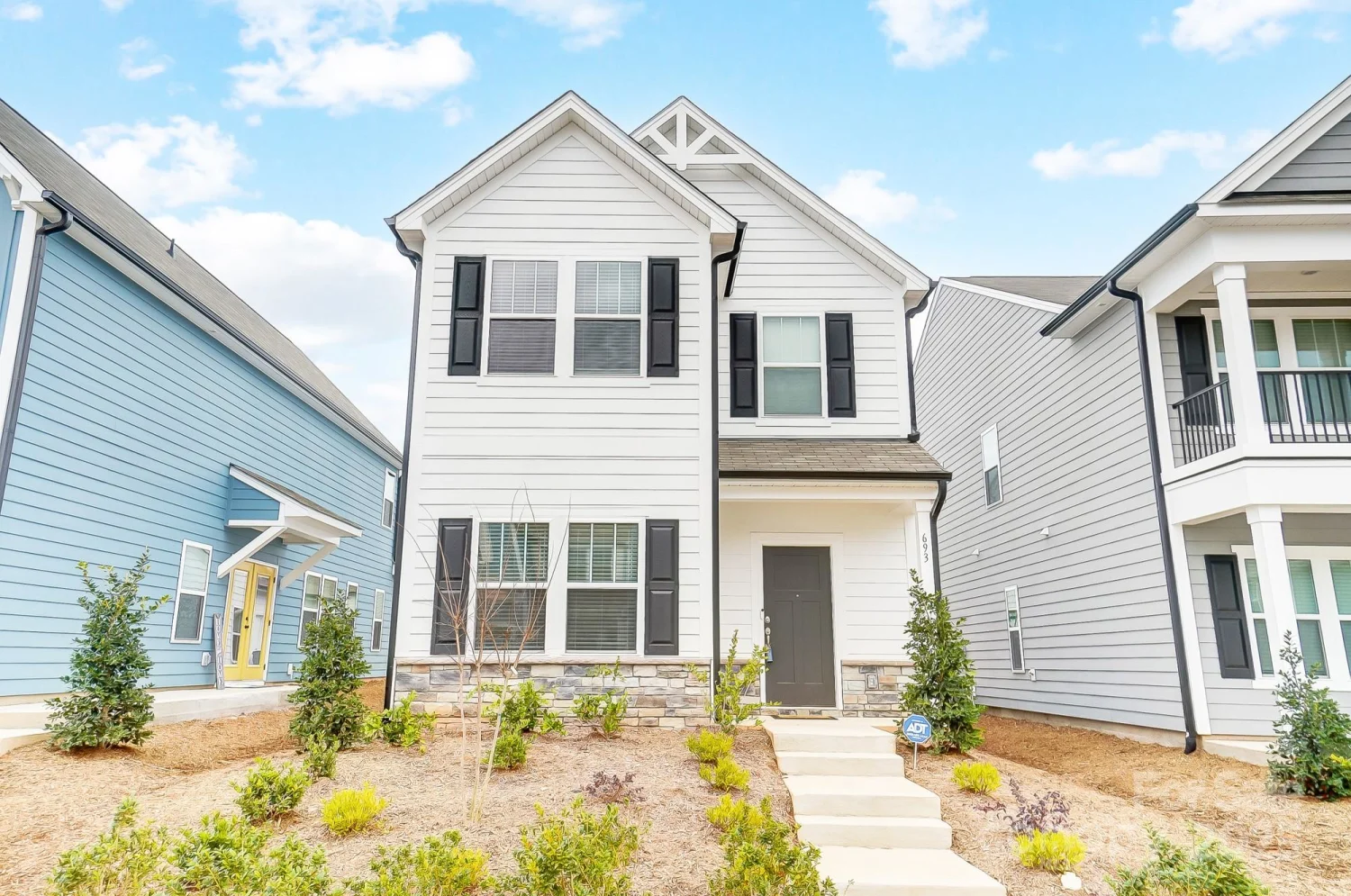
693 Candela Court
York, SC 29745
Carod Properties
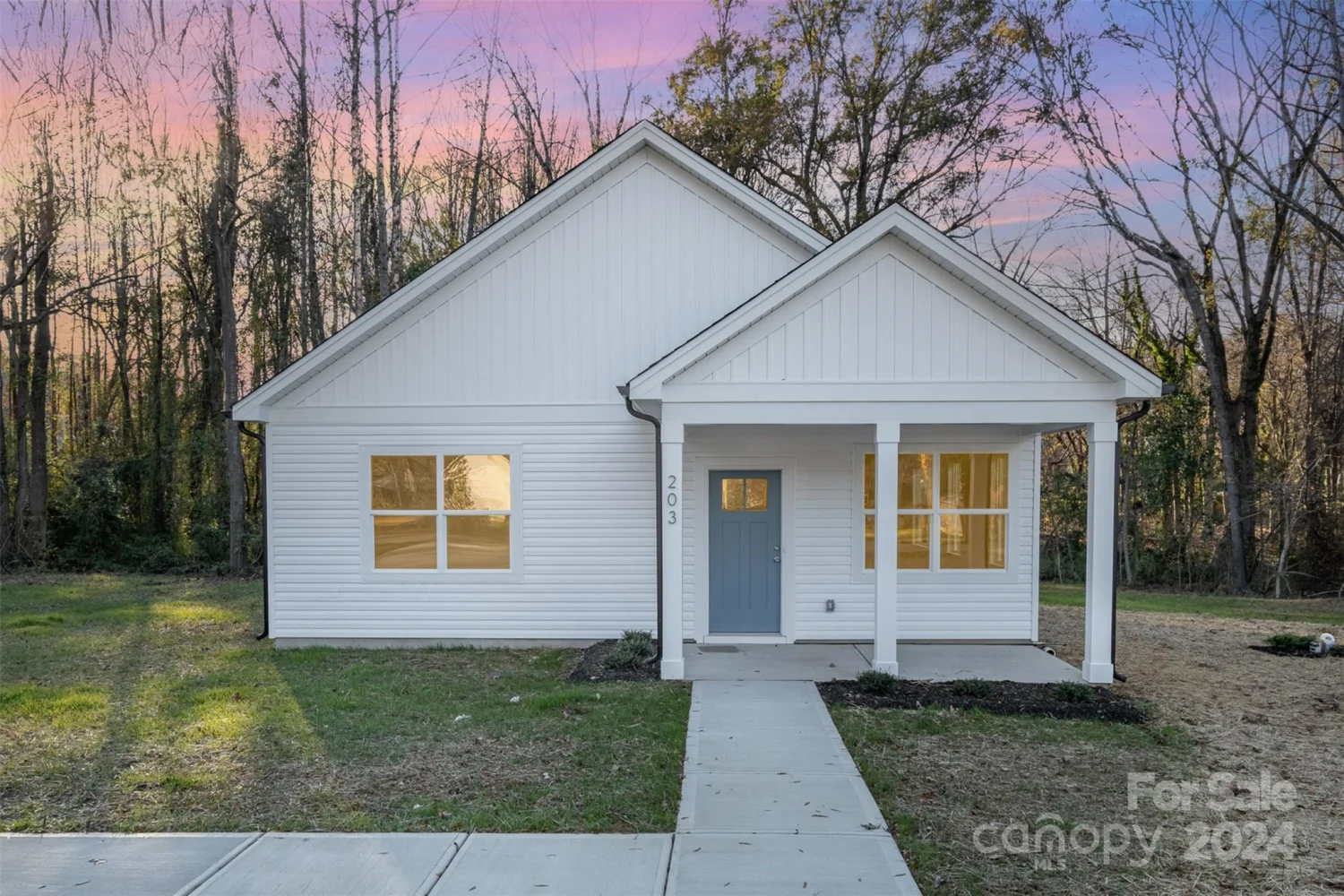
203 Williams Street
York, SC 29745
Realty One Group Revolution
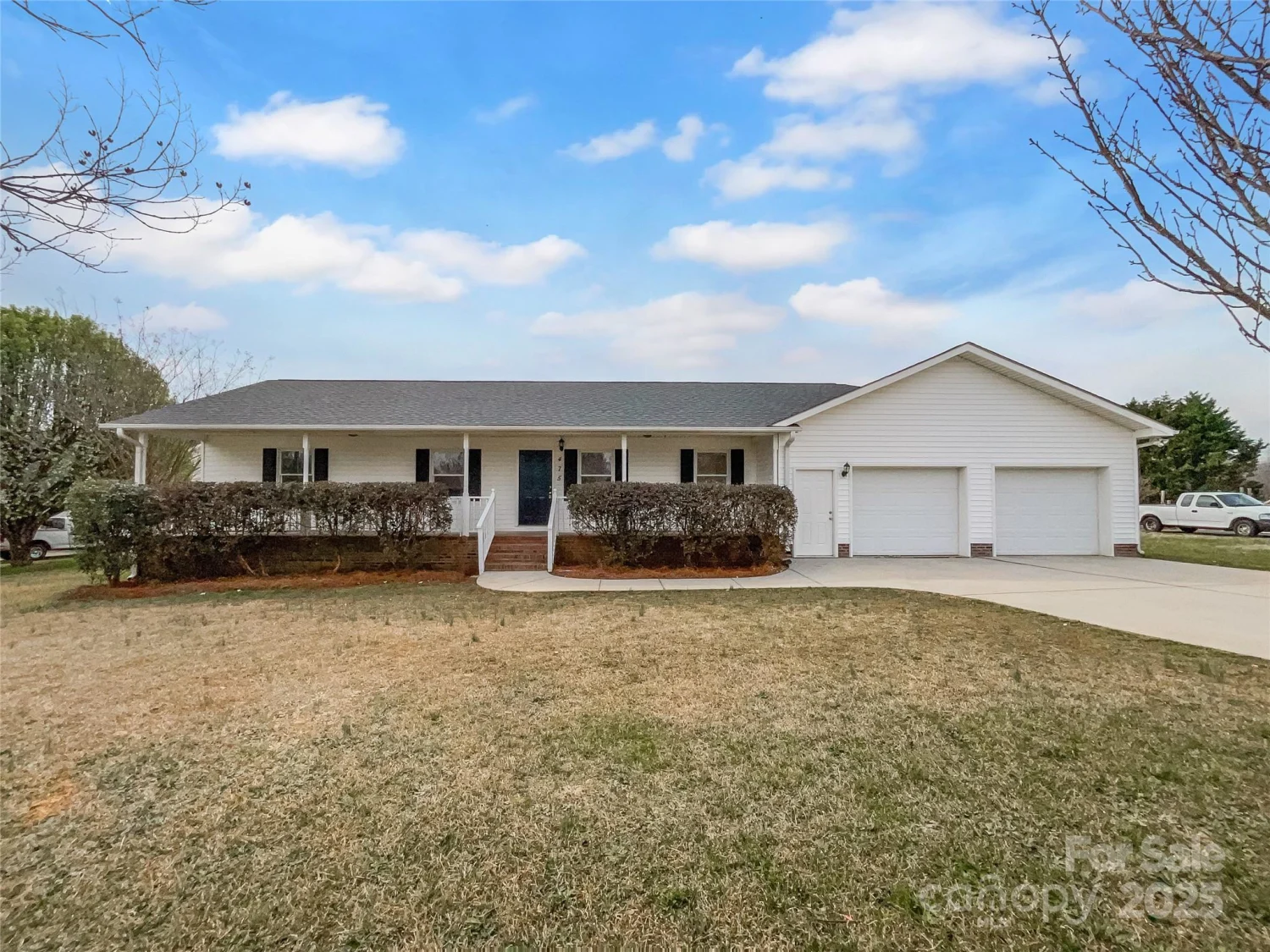
475 Union Baptist Church Road
York, SC 29745
Opendoor Brokerage LLC
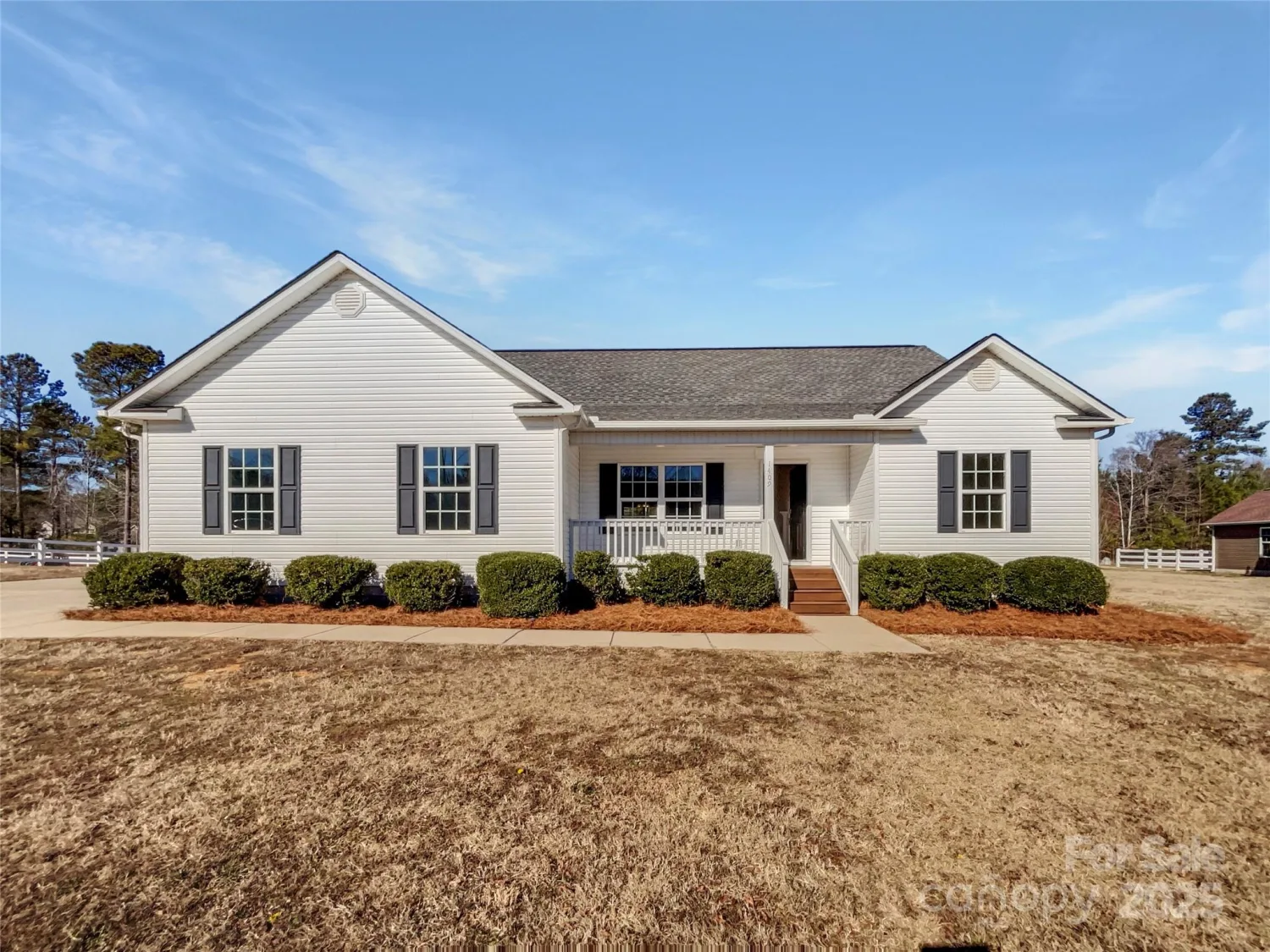
1409 Bicycle Court
York, SC 29745
Opendoor Brokerage LLC

