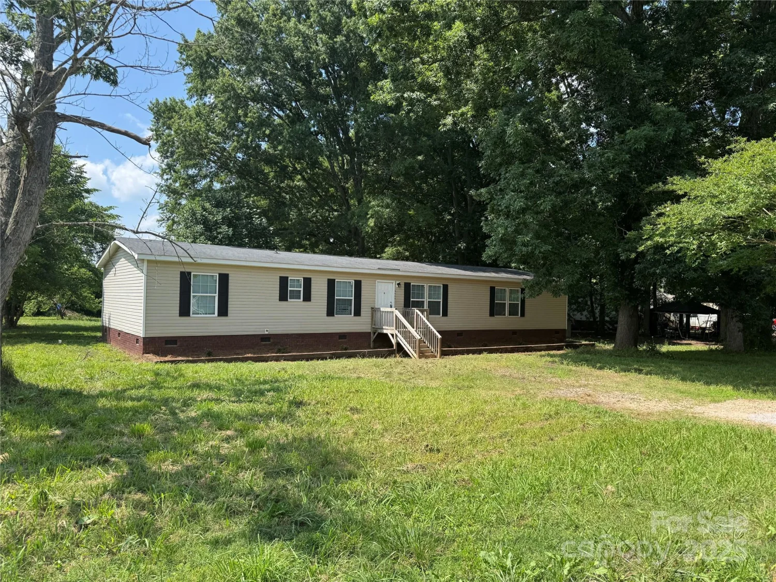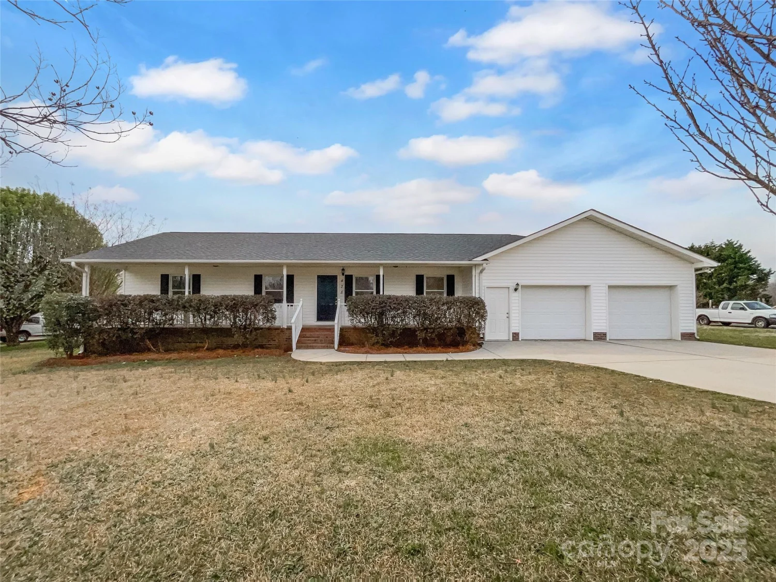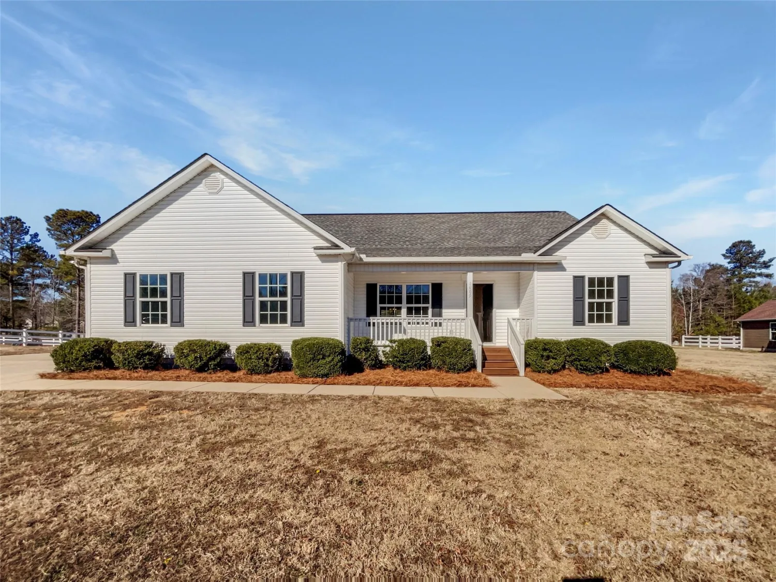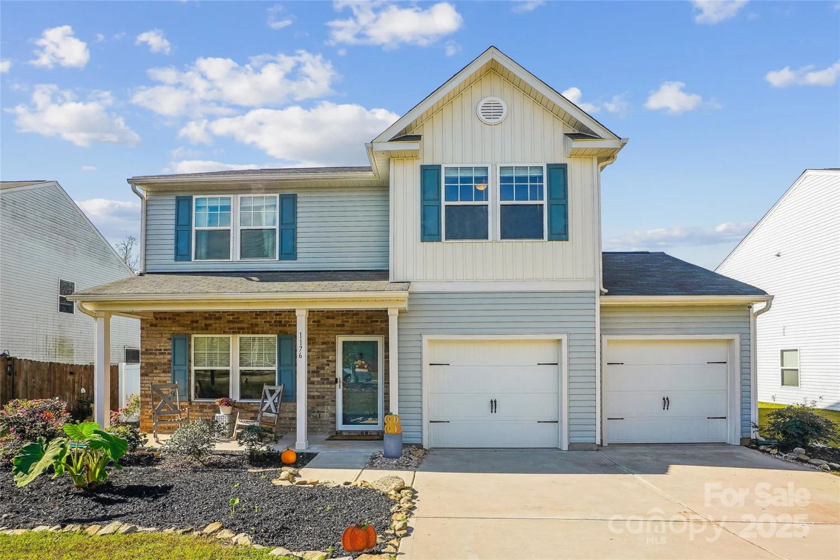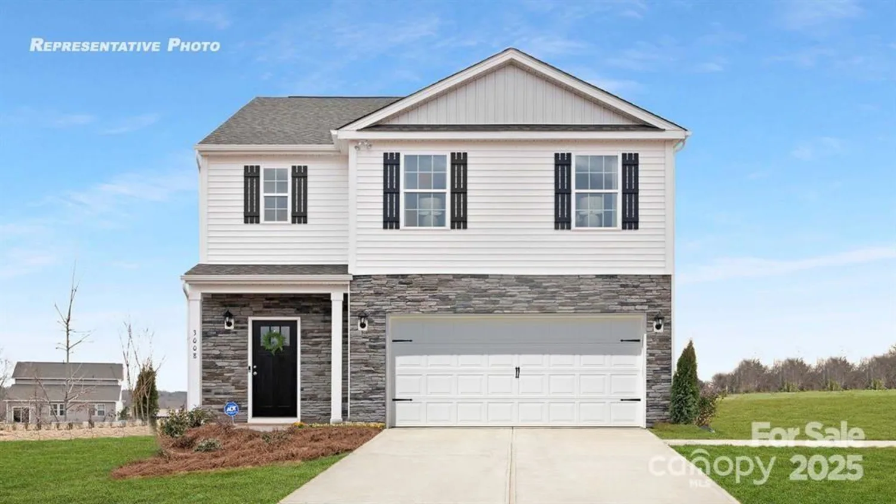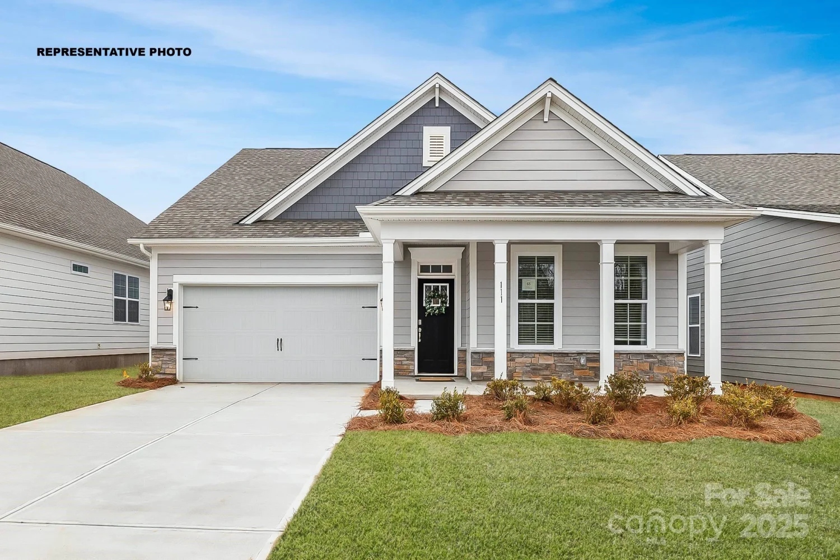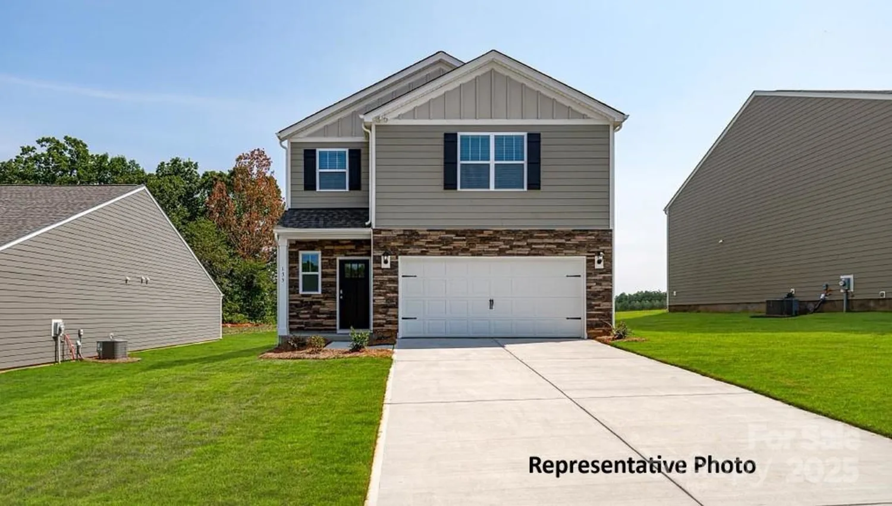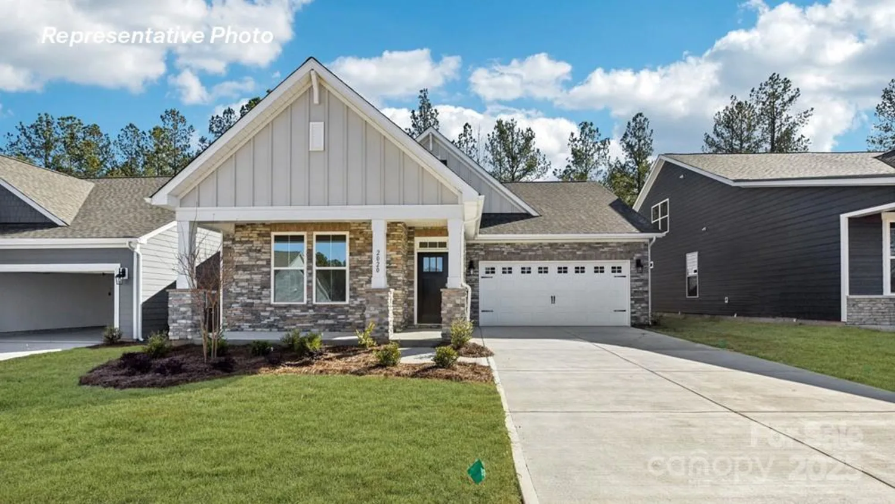1133 streamside laneYork, SC 29745
1133 streamside laneYork, SC 29745
Description
Welcome to your dream townhome in the Colony section of beautiful Handsmill on Lake Wylie, a highly sought after gated lakefront community! This spacious 3-bedroom, 2.5-bath residence boasts an open floor plan and a versatile loft, perfect for a home office or play area. With 2,231 square feet of living space, you'll enjoy ample room for relaxation and entertaining. The modern kitchen features stunning marble countertops, a gas range, and a convenient built-in desk and drop zone, making everyday tasks a breeze. The inviting living space opens to a dining area and an outdoor patio that backs up to a serene wooded preserve, providing a peaceful retreat. Additional highlights include a two-car garage and easy access to community amenities. Handsmill on Lake Wylie features a gorgeous lake front clubhouse, fitness center, pool and playground as well as walking trails! Don’t miss this incredible opportunity to live in comfort and style! Clover Schools! Welcome Home!
Property Details for 1133 Streamside Lane
- Subdivision ComplexColony at Handsmill
- Architectural StyleArts and Crafts
- ExteriorLawn Maintenance
- Num Of Garage Spaces2
- Parking FeaturesAttached Garage
- Property AttachedNo
LISTING UPDATED:
- StatusActive
- MLS #CAR4266906
- Days on Site0
- HOA Fees$200 / month
- MLS TypeResidential
- Year Built2021
- CountryYork
LISTING UPDATED:
- StatusActive
- MLS #CAR4266906
- Days on Site0
- HOA Fees$200 / month
- MLS TypeResidential
- Year Built2021
- CountryYork
Building Information for 1133 Streamside Lane
- StoriesTwo
- Year Built2021
- Lot Size0.0000 Acres
Payment Calculator
Term
Interest
Home Price
Down Payment
The Payment Calculator is for illustrative purposes only. Read More
Property Information for 1133 Streamside Lane
Summary
Location and General Information
- Community Features: Cabana, Clubhouse, Fitness Center, Gated, Lake Access, Outdoor Pool, Picnic Area, Playground, Recreation Area, Sidewalks, Street Lights, Walking Trails
- Coordinates: 35.067549,-81.085455
School Information
- Elementary School: Crowders Creek
- Middle School: Oakridge
- High School: Clover
Taxes and HOA Information
- Parcel Number: 556-03-01-129
- Tax Legal Description: LOT# 22 COLONY AT HANDSMILL
Virtual Tour
Parking
- Open Parking: No
Interior and Exterior Features
Interior Features
- Cooling: Ceiling Fan(s), Central Air
- Heating: Forced Air, Heat Pump
- Appliances: Dishwasher, Disposal, Microwave, Oven, Plumbed For Ice Maker, Self Cleaning Oven
- Flooring: Carpet, Tile, Vinyl
- Interior Features: Attic Walk In, Drop Zone, Kitchen Island, Open Floorplan, Pantry, Storage, Walk-In Closet(s)
- Levels/Stories: Two
- Window Features: Insulated Window(s)
- Foundation: Slab
- Total Half Baths: 1
- Bathrooms Total Integer: 3
Exterior Features
- Construction Materials: Fiber Cement
- Patio And Porch Features: Patio
- Pool Features: None
- Road Surface Type: Concrete, Paved
- Roof Type: Shingle
- Laundry Features: Laundry Room, Upper Level
- Pool Private: No
Property
Utilities
- Sewer: County Sewer
- Water Source: County Water
Property and Assessments
- Home Warranty: No
Green Features
Lot Information
- Above Grade Finished Area: 2231
- Lot Features: Wooded, Views
Rental
Rent Information
- Land Lease: No
Public Records for 1133 Streamside Lane
Home Facts
- Beds3
- Baths2
- Above Grade Finished2,231 SqFt
- StoriesTwo
- Lot Size0.0000 Acres
- StyleTownhouse
- Year Built2021
- APN556-03-01-129
- CountyYork


