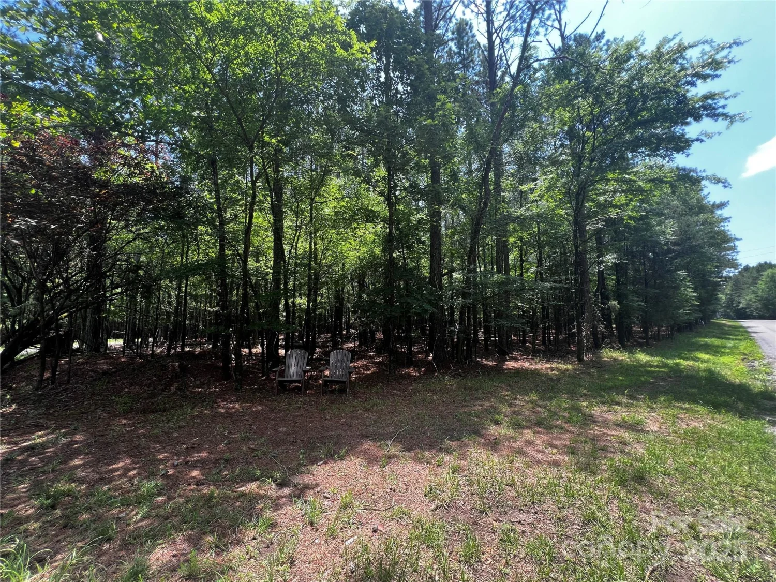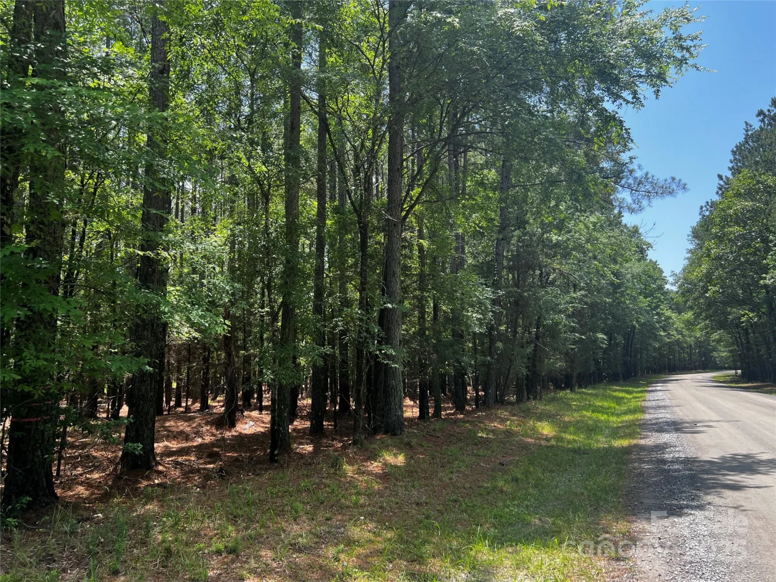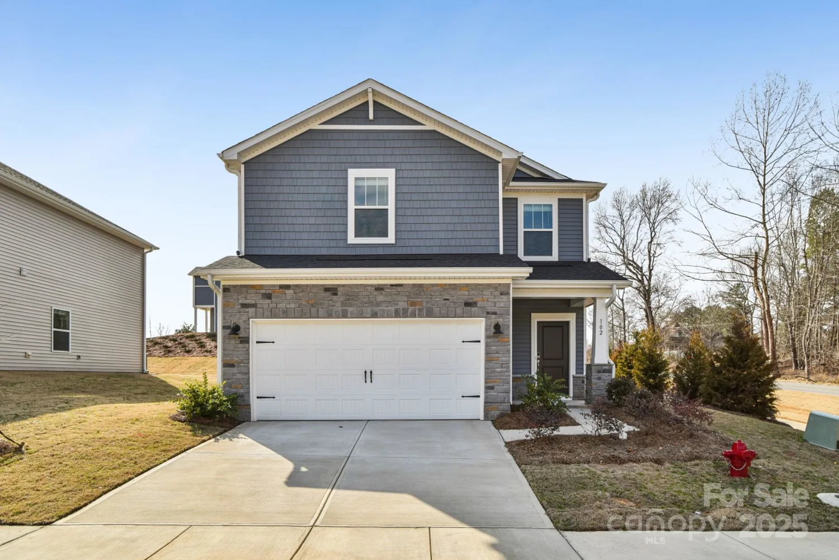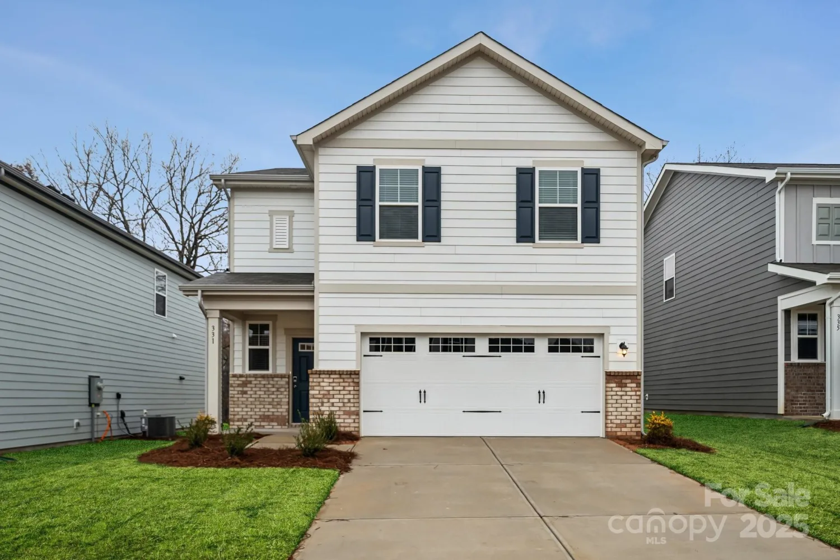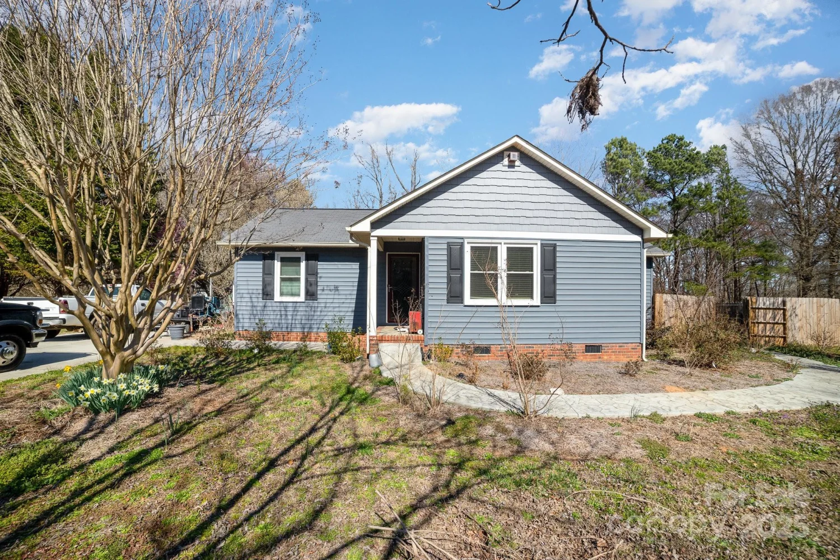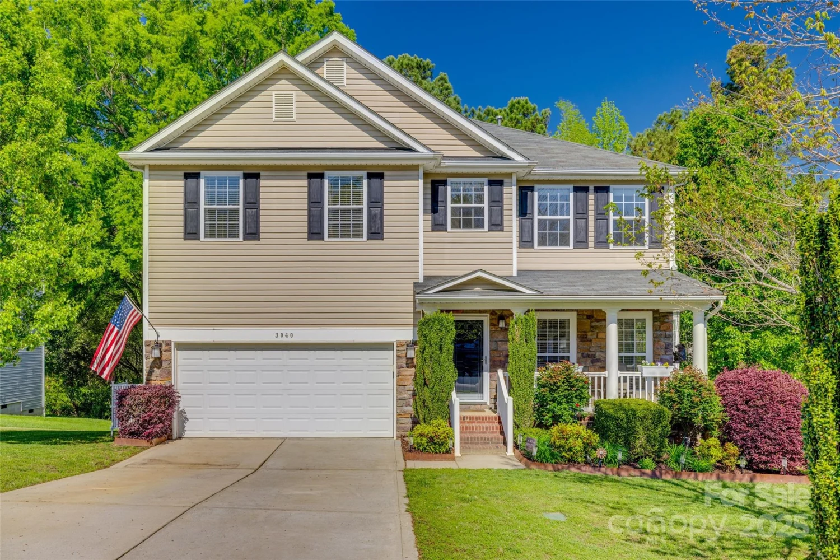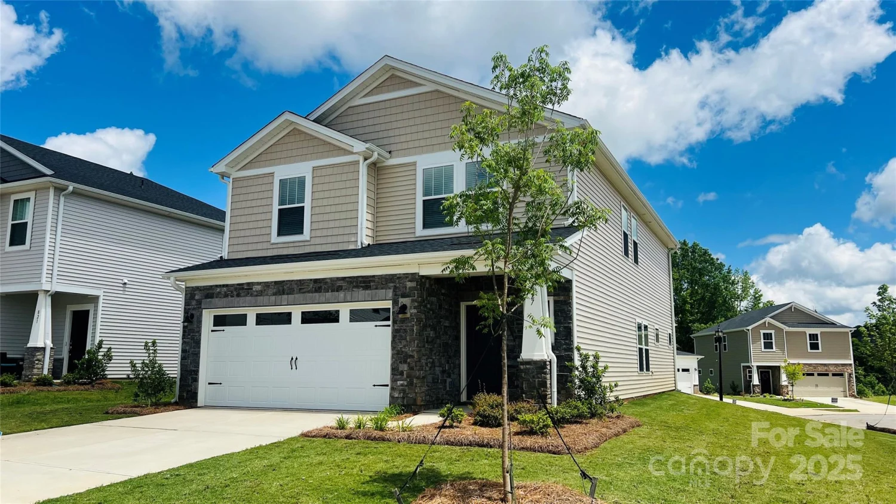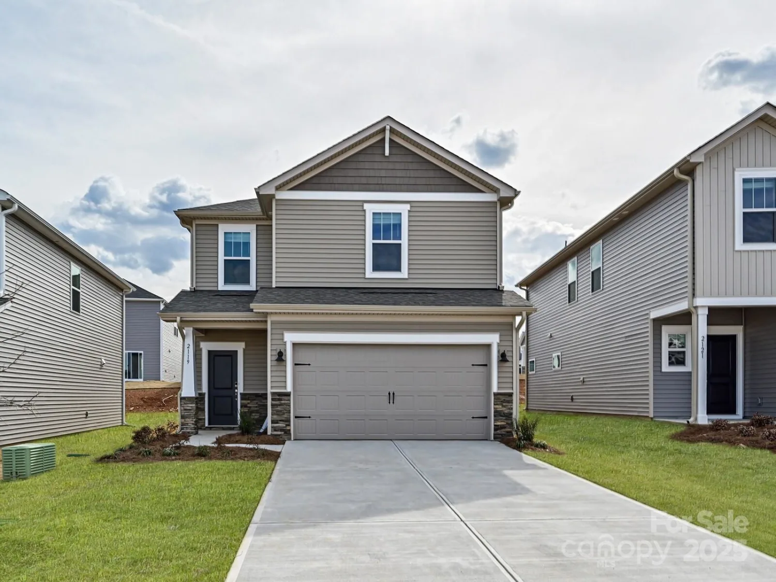804 blue canyon driveYork, SC 29745
804 blue canyon driveYork, SC 29745
Description
Brand new, energy-efficient home available! Kick your feet up on the back patio after a long day. Inside, the kitchen island overlooks the open-concept great room. Upstairs, enjoy spending time in the loft and study nook. The primary suite features a spacious ensuite bath and walk-in closet. Located in the charming town of York, SC, you'll find a series of two-story, three- to five-bedroom homes with onsite amenities including a playground and walking trails. York has an abundance of activities for every lifestyle including shopping, dining, parks, and greenways. Check out the area today and find out how you can call Monterey Park home. Each of our homes is built with innovative, energy-efficient features designed to help you enjoy more savings, better health, real comfort and peace of mind.
Property Details for 804 Blue Canyon Drive
- Subdivision ComplexMonterey Park
- Architectural StyleTraditional
- Num Of Garage Spaces2
- Parking FeaturesDriveway
- Property AttachedNo
LISTING UPDATED:
- StatusPending
- MLS #CAR4265633
- Days on Site7
- HOA Fees$82 / month
- MLS TypeResidential
- Year Built2025
- CountryYork
LISTING UPDATED:
- StatusPending
- MLS #CAR4265633
- Days on Site7
- HOA Fees$82 / month
- MLS TypeResidential
- Year Built2025
- CountryYork
Building Information for 804 Blue Canyon Drive
- StoriesTwo
- Year Built2025
- Lot Size0.0000 Acres
Payment Calculator
Term
Interest
Home Price
Down Payment
The Payment Calculator is for illustrative purposes only. Read More
Property Information for 804 Blue Canyon Drive
Summary
Location and General Information
- Community Features: Playground, Street Lights, Walking Trails
- Directions: From Fort Mill: Take SC-161 to State Rte 117/Hunter St. Turn right onto SC-5. Continue on State Rte 117/Hunter St. Drive to S Pacific Ave in York. Turn left onto S Pacific Ave.
- Coordinates: 34.993461,-81.223796
School Information
- Elementary School: Hunter Street
- Middle School: York
- High School: York Comprehensive
Taxes and HOA Information
- Parcel Number: 0701601535
- Tax Legal Description: SF 0086 Plan 343LF
Virtual Tour
Parking
- Open Parking: No
Interior and Exterior Features
Interior Features
- Cooling: Central Air, ENERGY STAR Qualified Equipment
- Heating: Central, ENERGY STAR Qualified Equipment, Natural Gas
- Appliances: Dishwasher, Disposal, Microwave, Refrigerator with Ice Maker, Washer/Dryer
- Flooring: Carpet, Tile, Vinyl
- Interior Features: Attic Stairs Pulldown, Kitchen Island, Open Floorplan, Pantry, Walk-In Closet(s)
- Levels/Stories: Two
- Foundation: Slab
- Total Half Baths: 1
- Bathrooms Total Integer: 3
Exterior Features
- Construction Materials: Brick Partial, Stone, Vinyl
- Patio And Porch Features: Front Porch
- Pool Features: None
- Road Surface Type: Concrete, Paved
- Roof Type: Shingle
- Laundry Features: Inside, Upper Level
- Pool Private: No
Property
Utilities
- Sewer: Public Sewer
- Water Source: City
Property and Assessments
- Home Warranty: No
Green Features
Lot Information
- Above Grade Finished Area: 1934
Rental
Rent Information
- Land Lease: No
Public Records for 804 Blue Canyon Drive
Home Facts
- Beds4
- Baths2
- Above Grade Finished1,934 SqFt
- StoriesTwo
- Lot Size0.0000 Acres
- StyleSingle Family Residence
- Year Built2025
- APN0701601535
- CountyYork


