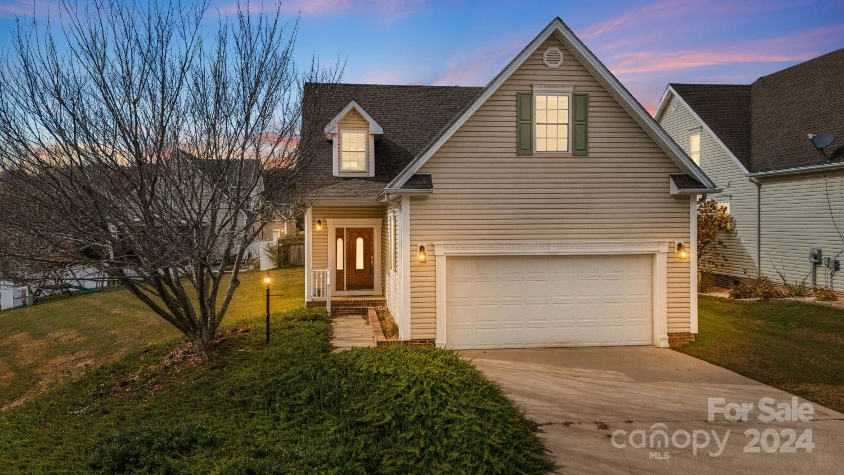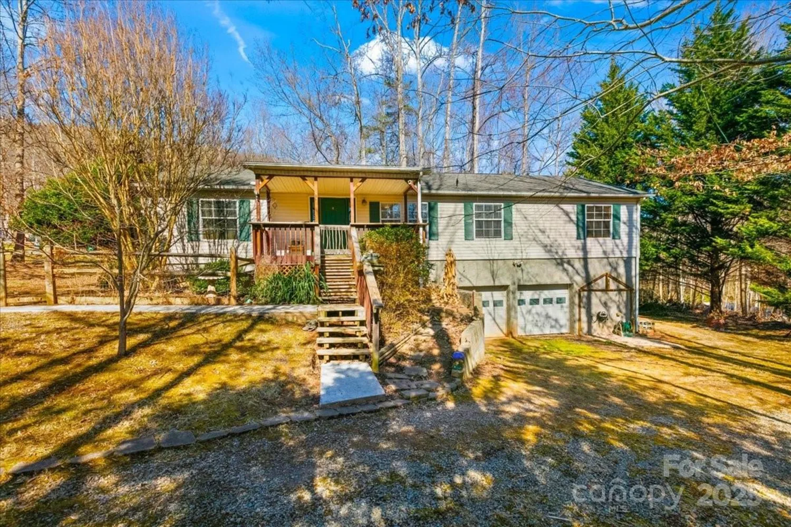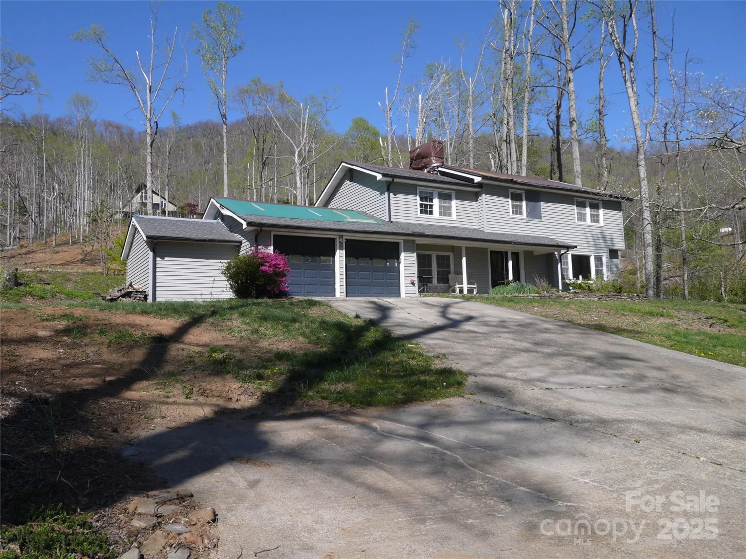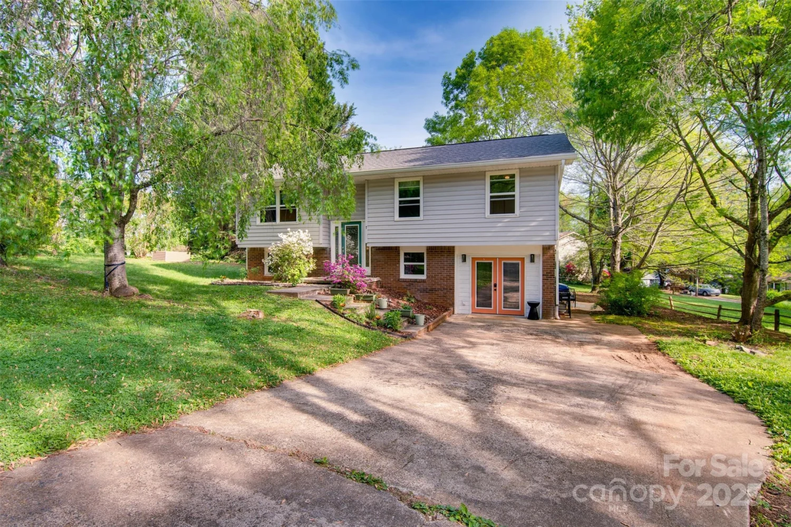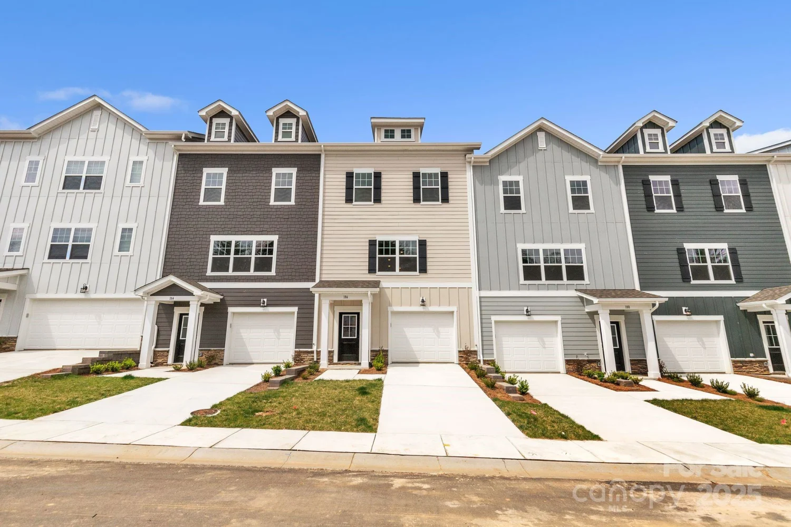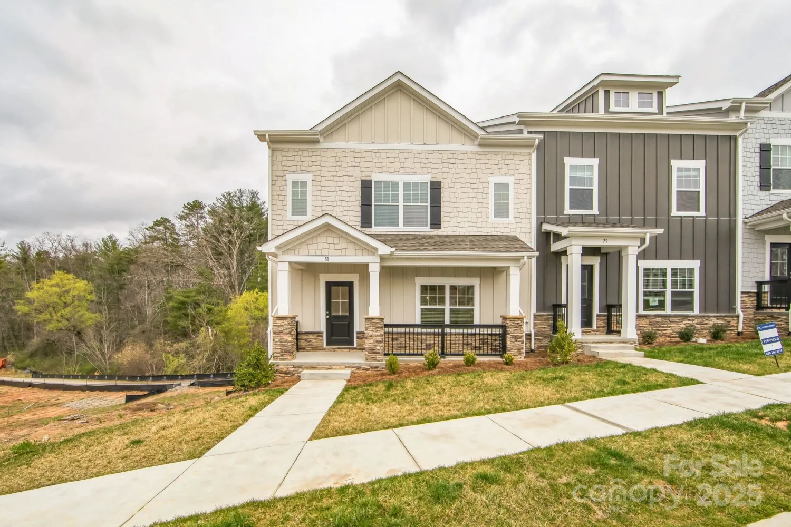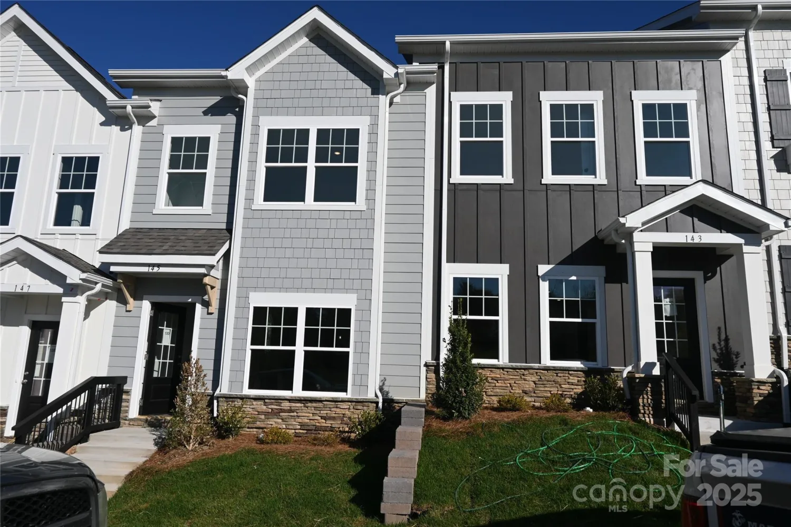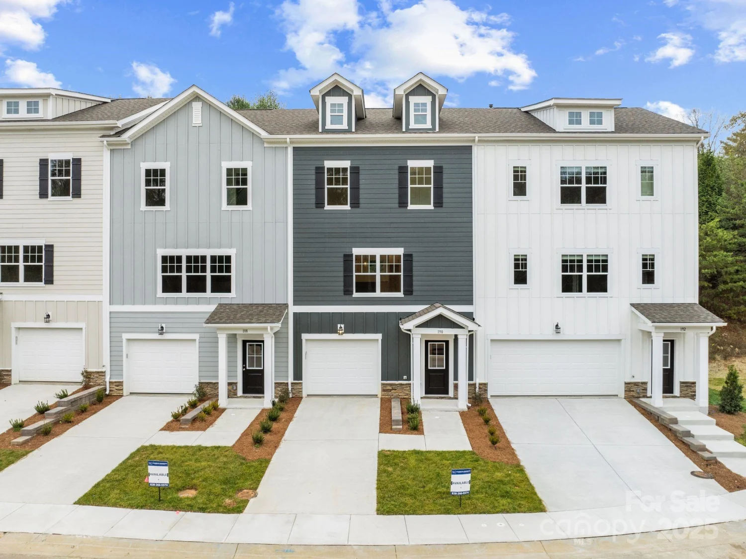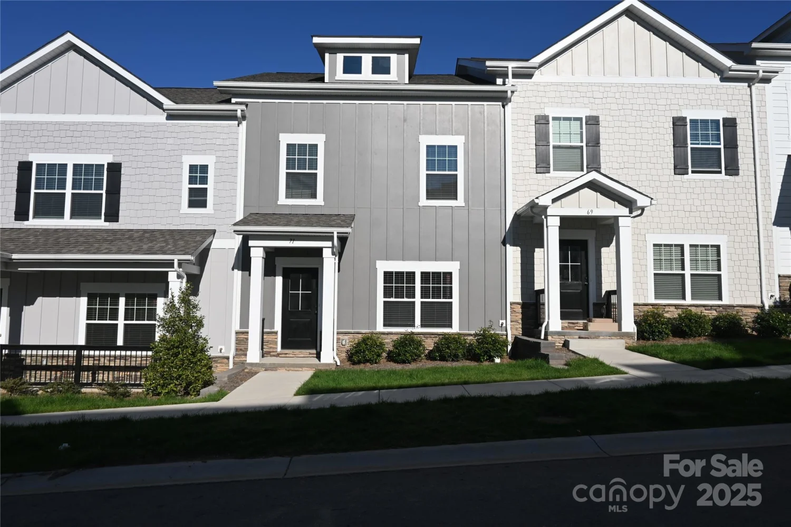12 westmore driveAsheville, NC 28806
12 westmore driveAsheville, NC 28806
Description
New home Construction located conveniently to West Asheville. Two-Story traditional home with 3 bedrooms, 2 1/2 baths with a Covered Rocking Chair Front Porch. Primary Bedroom with private bath, plus two additional bedrooms and hall bath plus laundry are on the second level. Main Level has an open floor plan, Kitchen, with the eat-in area, breakfast bar and kitchen island, a den/family living room, plus half bath. Note: There is not an activated HOA at this time but deed restrictions are recorded and apply for the development. Currently, the owner/developer is not charging any fees. Taxes TBD.
Property Details for 12 Westmore Drive
- Subdivision ComplexWestmore
- Parking FeaturesDriveway
- Property AttachedNo
LISTING UPDATED:
- StatusActive
- MLS #CAR4203604
- Days on Site157
- MLS TypeResidential
- Year Built2024
- CountryBuncombe
LISTING UPDATED:
- StatusActive
- MLS #CAR4203604
- Days on Site157
- MLS TypeResidential
- Year Built2024
- CountryBuncombe
Building Information for 12 Westmore Drive
- StoriesTwo
- Year Built2024
- Lot Size0.0000 Acres
Payment Calculator
Term
Interest
Home Price
Down Payment
The Payment Calculator is for illustrative purposes only. Read More
Property Information for 12 Westmore Drive
Summary
Location and General Information
- Directions: Following Patton Avenue west from downtown Asheville, take a right at stoplight onto Deaverview to right on Westmore Drive. New subdivision on the right ... continue to #12.
- Coordinates: 35.581077,-82.6214
School Information
- Elementary School: Johnston/Eblen
- Middle School: Clyde A Erwin
- High School: Clyde A Erwin
Taxes and HOA Information
- Parcel Number: 9628-36-4074-00000
- Tax Legal Description: DEED DATE: 09/30/2008 DEED: 4611-0382 SUBDIV: WESTMORE BLOCK: LOT: 2 SECTION: PLAT: 0118-0088
Virtual Tour
Parking
- Open Parking: No
Interior and Exterior Features
Interior Features
- Cooling: Heat Pump
- Heating: Heat Pump
- Appliances: Dishwasher, Disposal, Electric Oven, Electric Range, Electric Water Heater, Microwave, Refrigerator
- Flooring: Carpet, Laminate, Tile
- Levels/Stories: Two
- Foundation: Crawl Space
- Total Half Baths: 1
- Bathrooms Total Integer: 3
Exterior Features
- Construction Materials: Fiber Cement
- Pool Features: None
- Road Surface Type: Concrete, Paved
- Laundry Features: Upper Level
- Pool Private: No
Property
Utilities
- Sewer: Public Sewer
- Water Source: City
Property and Assessments
- Home Warranty: No
Green Features
Lot Information
- Above Grade Finished Area: 1398
Rental
Rent Information
- Land Lease: No
Public Records for 12 Westmore Drive
Home Facts
- Beds3
- Baths2
- Above Grade Finished1,398 SqFt
- StoriesTwo
- Lot Size0.0000 Acres
- StyleSingle Family Residence
- Year Built2024
- APN9628-36-4074-00000
- CountyBuncombe
- ZoningRM16






