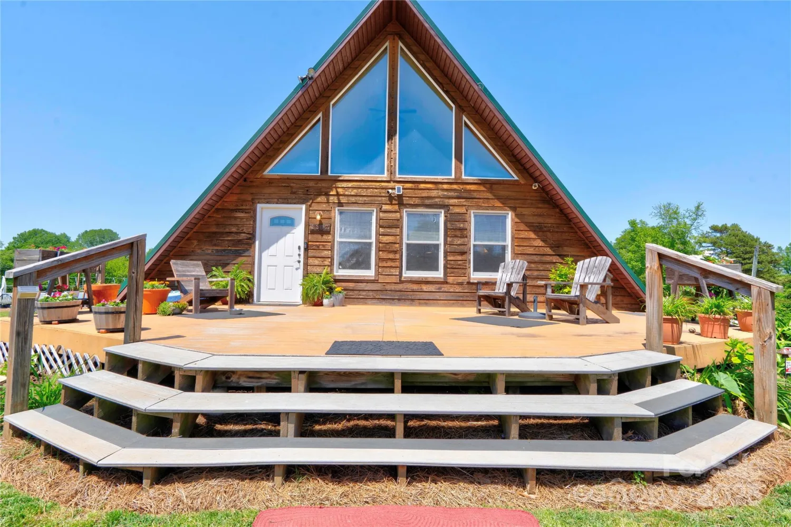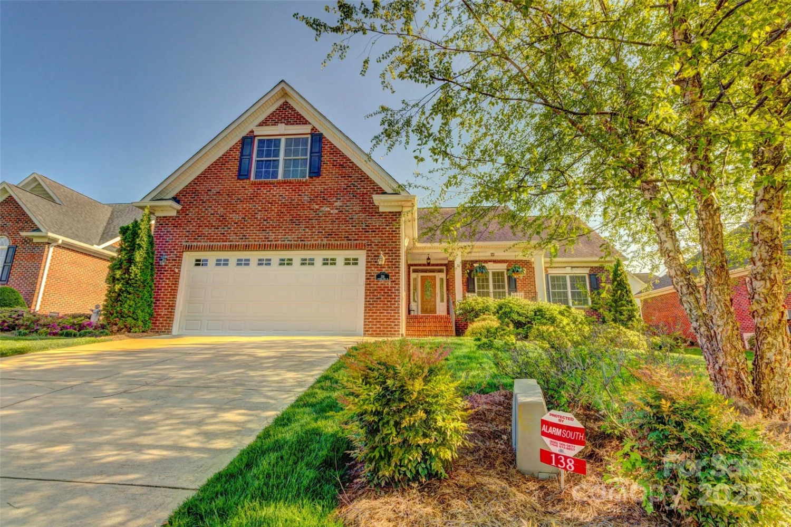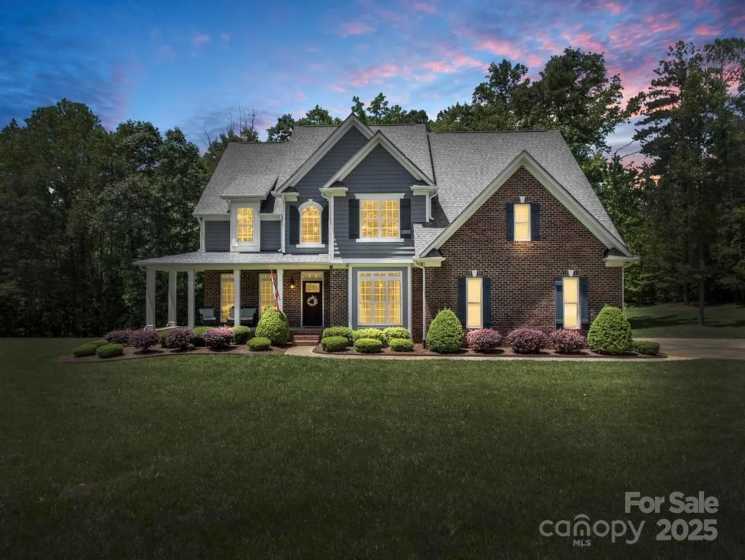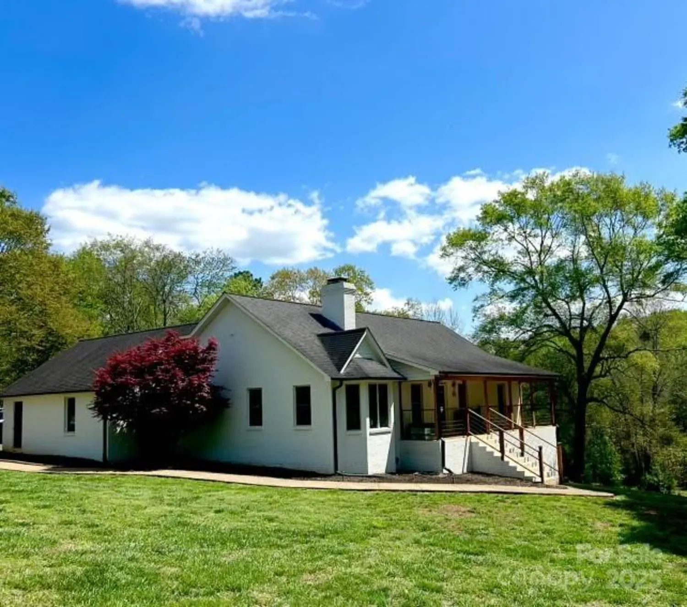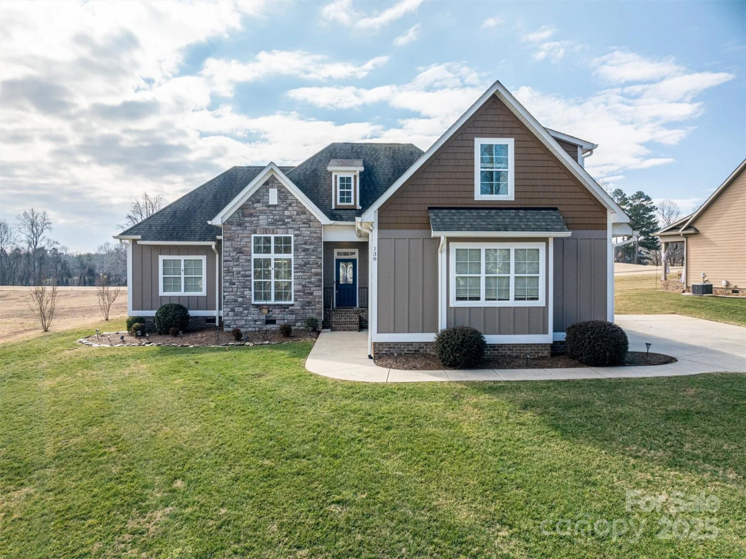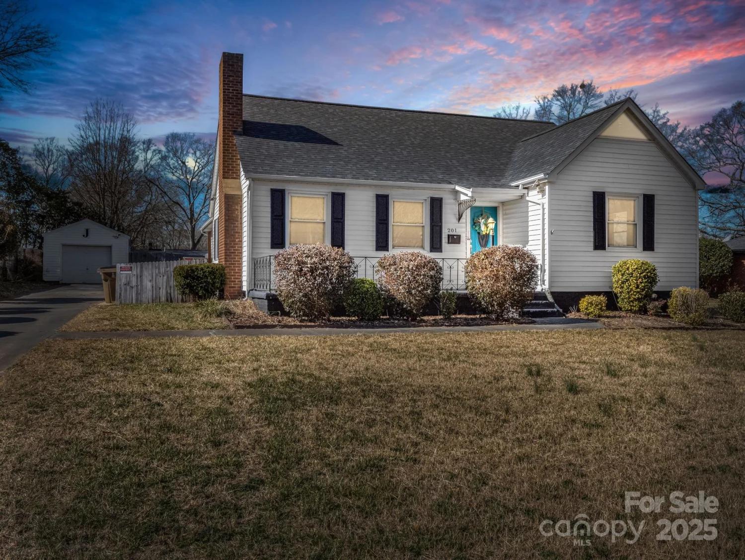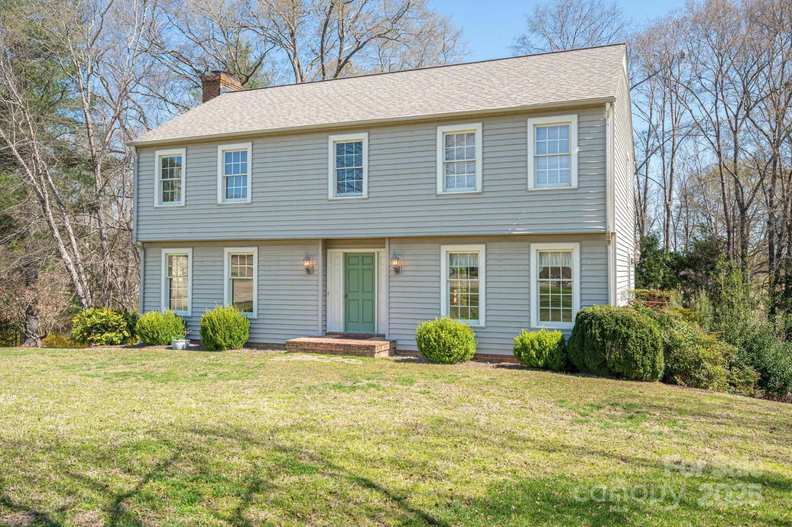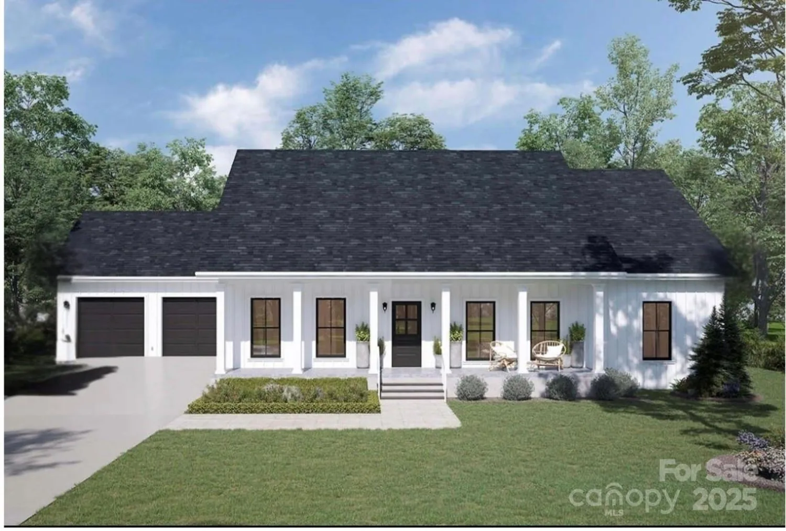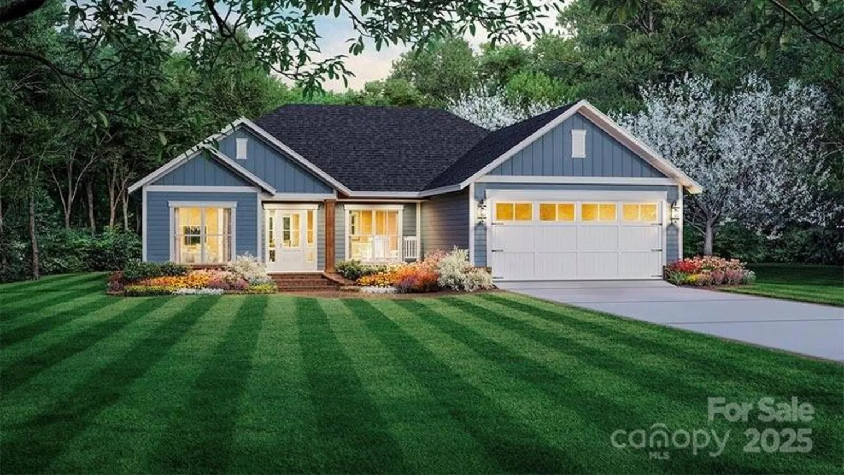1327 moonshadow laneShelby, NC 28150
1327 moonshadow laneShelby, NC 28150
Description
Like new home has been repainted inside 3 BR 2Ba on main level. Great room w/built ins, fireplace w/gas logs,vaulted ceiling..Open kitchen w/SS upscale appliances,new stone backsplash,breakfast bar. Double oven,microwave,DW,surface unit cooktop included. Owner installed new sod,irrigation,outdoor lighting and new parking area in front. Primary BR has vaulted ceiling 2 closets access to covered back porch. Full basement approx 750 ft finished area with gas log fireplace. full bath w/second washer dryer hookups in basement. Seller will have HVAC unit priced for basement area and will negotiate with buyer for installation with acceptable offer. Brand new HVAC unit has been installed for main level April 2025 with 10 year warranty. House has speaker system throughout. Extra lrg garage in basement w/workshop area. Office room w/builtins off garage. Basement room plumbed for kitchen area. Basement Great for second family! New outdoor kitchen,new patio area with fireplace and rec area.
Property Details for 1327 Moonshadow Lane
- Subdivision ComplexGrey Fox Forest
- Architectural StyleTraditional
- ExteriorIn-Ground Irrigation, Outdoor Kitchen
- Num Of Garage Spaces2
- Parking FeaturesBasement, Driveway, Garage Door Opener, Garage Shop
- Property AttachedNo
LISTING UPDATED:
- StatusActive
- MLS #CAR4204700
- Days on Site149
- HOA Fees$500 / year
- MLS TypeResidential
- Year Built2004
- CountryCleveland
LISTING UPDATED:
- StatusActive
- MLS #CAR4204700
- Days on Site149
- HOA Fees$500 / year
- MLS TypeResidential
- Year Built2004
- CountryCleveland
Building Information for 1327 Moonshadow Lane
- StoriesOne
- Year Built2004
- Lot Size0.0000 Acres
Payment Calculator
Term
Interest
Home Price
Down Payment
The Payment Calculator is for illustrative purposes only. Read More
Property Information for 1327 Moonshadow Lane
Summary
Location and General Information
- Community Features: Clubhouse, Outdoor Pool, Sidewalks, Street Lights
- Directions: Metcalf road Turn on Magness turn left into Grey Fox Forest onto Moonshadow house on right
- View: City
- Coordinates: 35.311539,-81.546579
School Information
- Elementary School: Elizabeth
- Middle School: Shelby
- High School: Shelby
Taxes and HOA Information
- Parcel Number: 51818
- Tax Legal Description: S88140
Virtual Tour
Parking
- Open Parking: No
Interior and Exterior Features
Interior Features
- Cooling: Heat Pump
- Heating: Heat Pump, Natural Gas, Other - See Remarks
- Appliances: Dishwasher, Disposal, Double Oven, Electric Cooktop, Gas Water Heater, Microwave, Plumbed For Ice Maker
- Basement: Basement Garage Door, Partially Finished, Walk-Out Access, Walk-Up Access
- Fireplace Features: Gas Log, Great Room, Outside, Recreation Room
- Flooring: Carpet, Tile, Wood
- Interior Features: Attic Stairs Pulldown, Breakfast Bar, Built-in Features, Central Vacuum, Kitchen Island, Open Floorplan, Walk-In Closet(s), Whirlpool
- Levels/Stories: One
- Other Equipment: Surround Sound
- Window Features: Insulated Window(s)
- Foundation: Basement
- Bathrooms Total Integer: 3
Exterior Features
- Construction Materials: Fiber Cement, Stone
- Patio And Porch Features: Covered, Front Porch, Patio, Rear Porch
- Pool Features: None
- Road Surface Type: Concrete, Paved
- Roof Type: Shingle
- Security Features: Carbon Monoxide Detector(s), Security System, Smoke Detector(s)
- Laundry Features: Electric Dryer Hookup, In Basement, Inside, Laundry Room, Main Level, Sink, Washer Hookup
- Pool Private: No
Property
Utilities
- Sewer: Public Sewer
- Utilities: Cable Available, Natural Gas, Underground Utilities
- Water Source: City
Property and Assessments
- Home Warranty: No
Green Features
Lot Information
- Above Grade Finished Area: 2200
- Lot Features: Rolling Slope
Rental
Rent Information
- Land Lease: No
Public Records for 1327 Moonshadow Lane
Home Facts
- Beds4
- Baths3
- Above Grade Finished2,200 SqFt
- Below Grade Finished725 SqFt
- StoriesOne
- Lot Size0.0000 Acres
- StyleSingle Family Residence
- Year Built2004
- APN51818
- CountyCleveland





